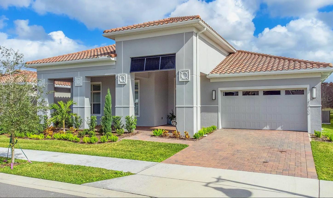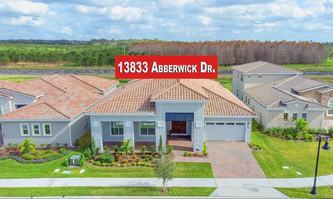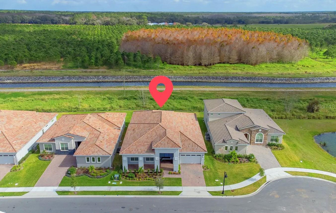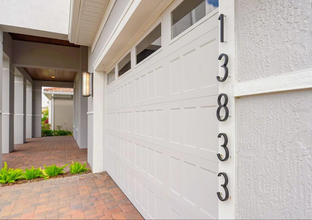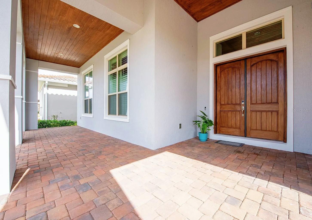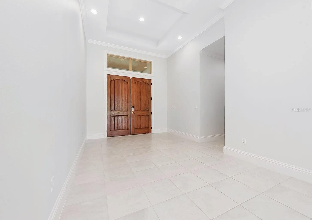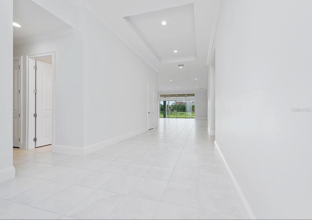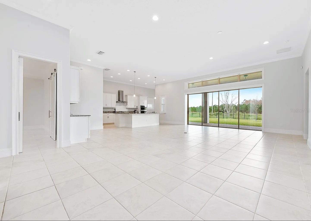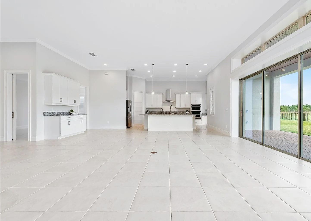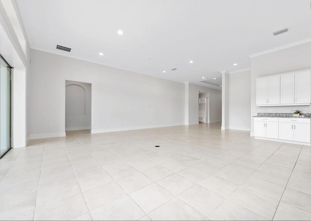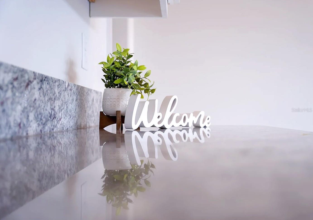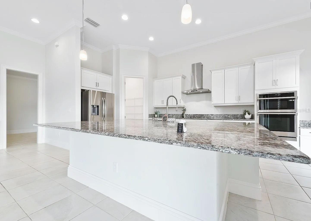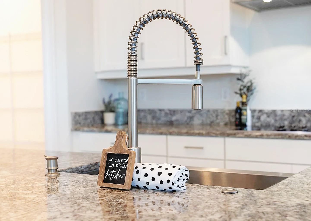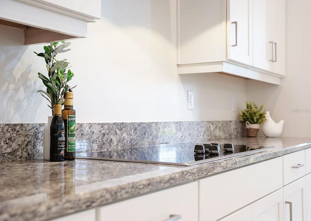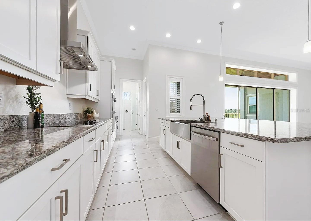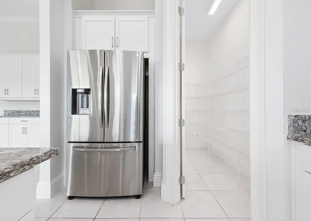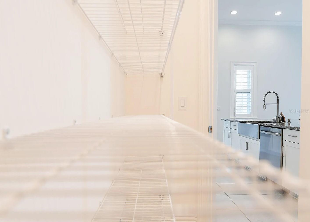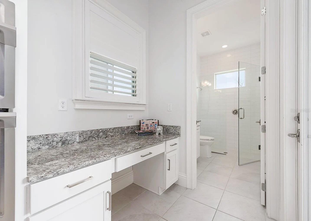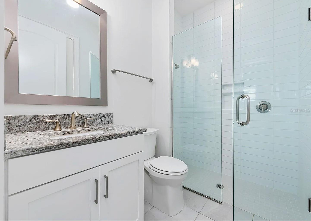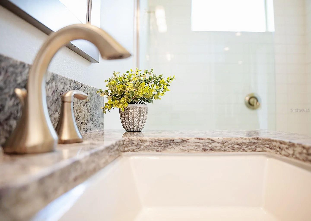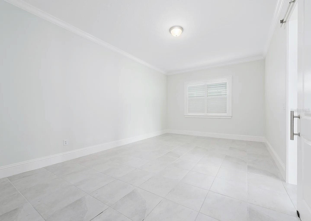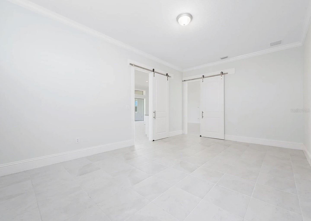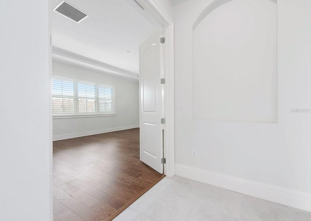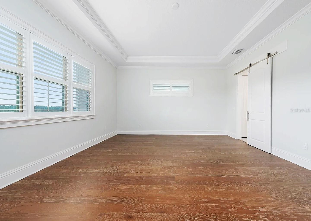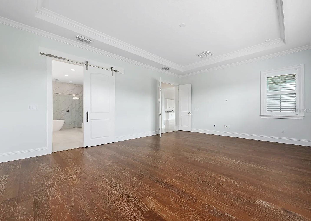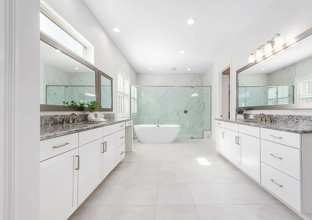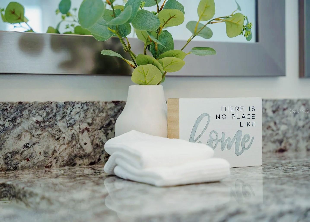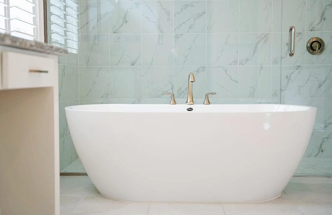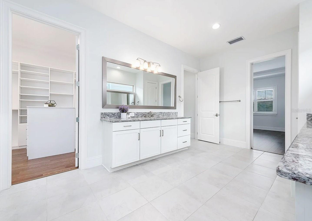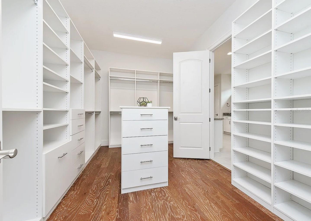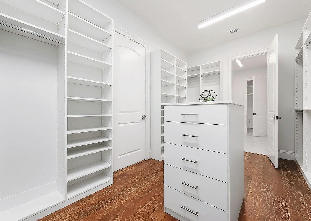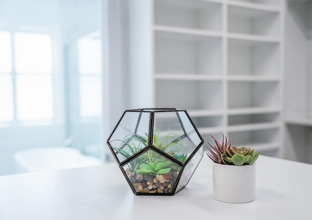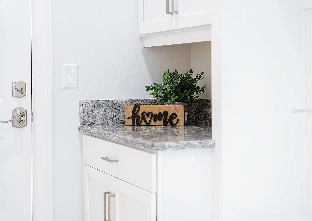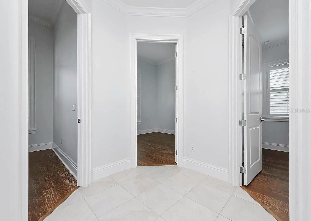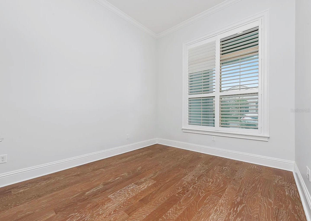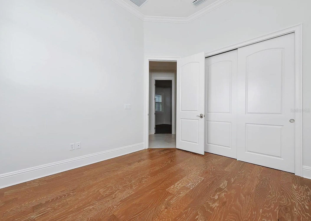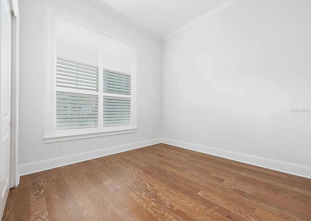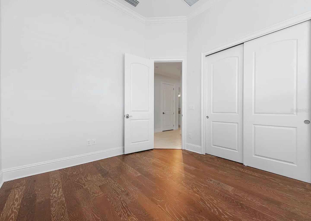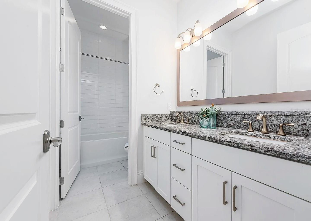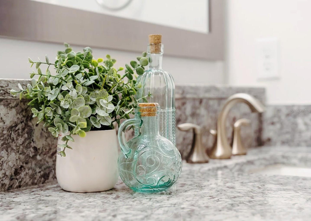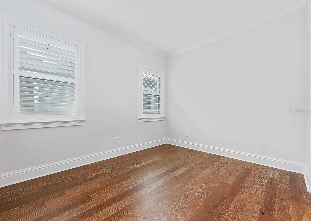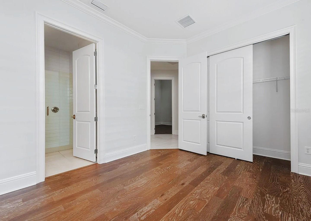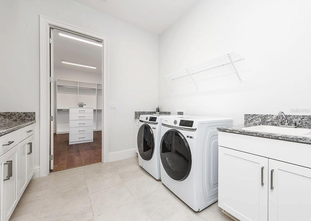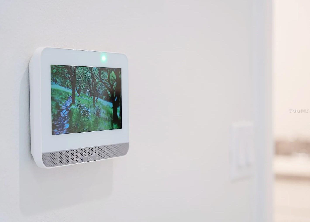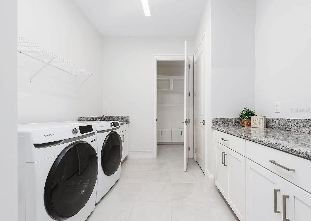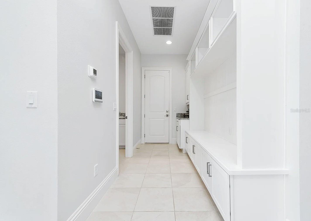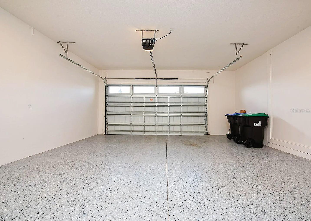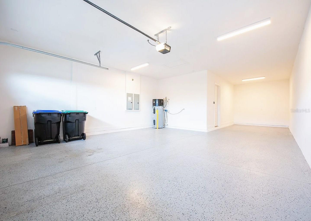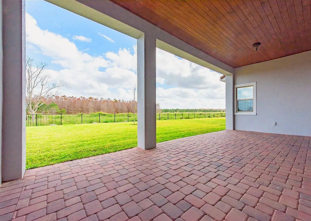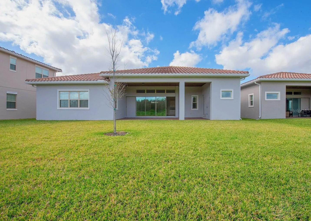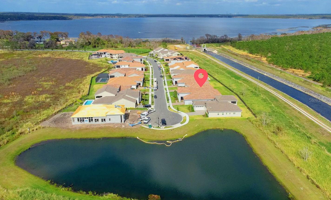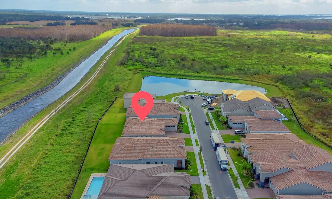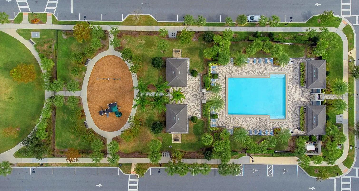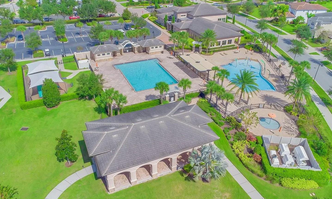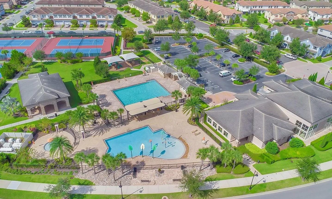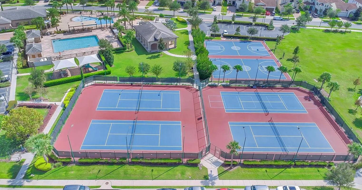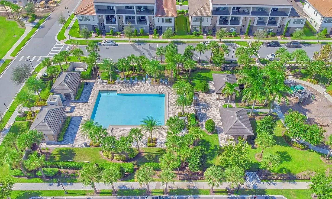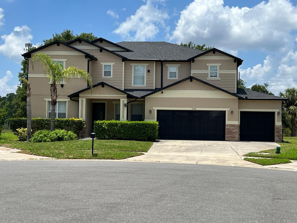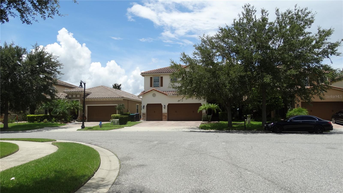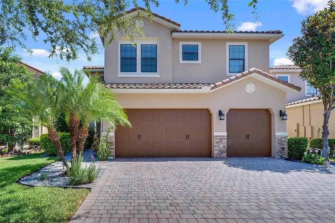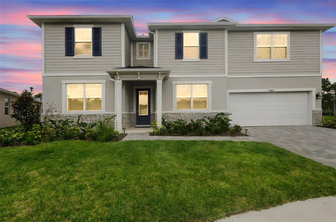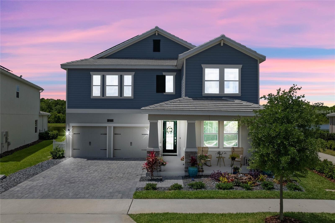13833 Abberwick Drive, ORLANDO, FL 32832
Property Photos
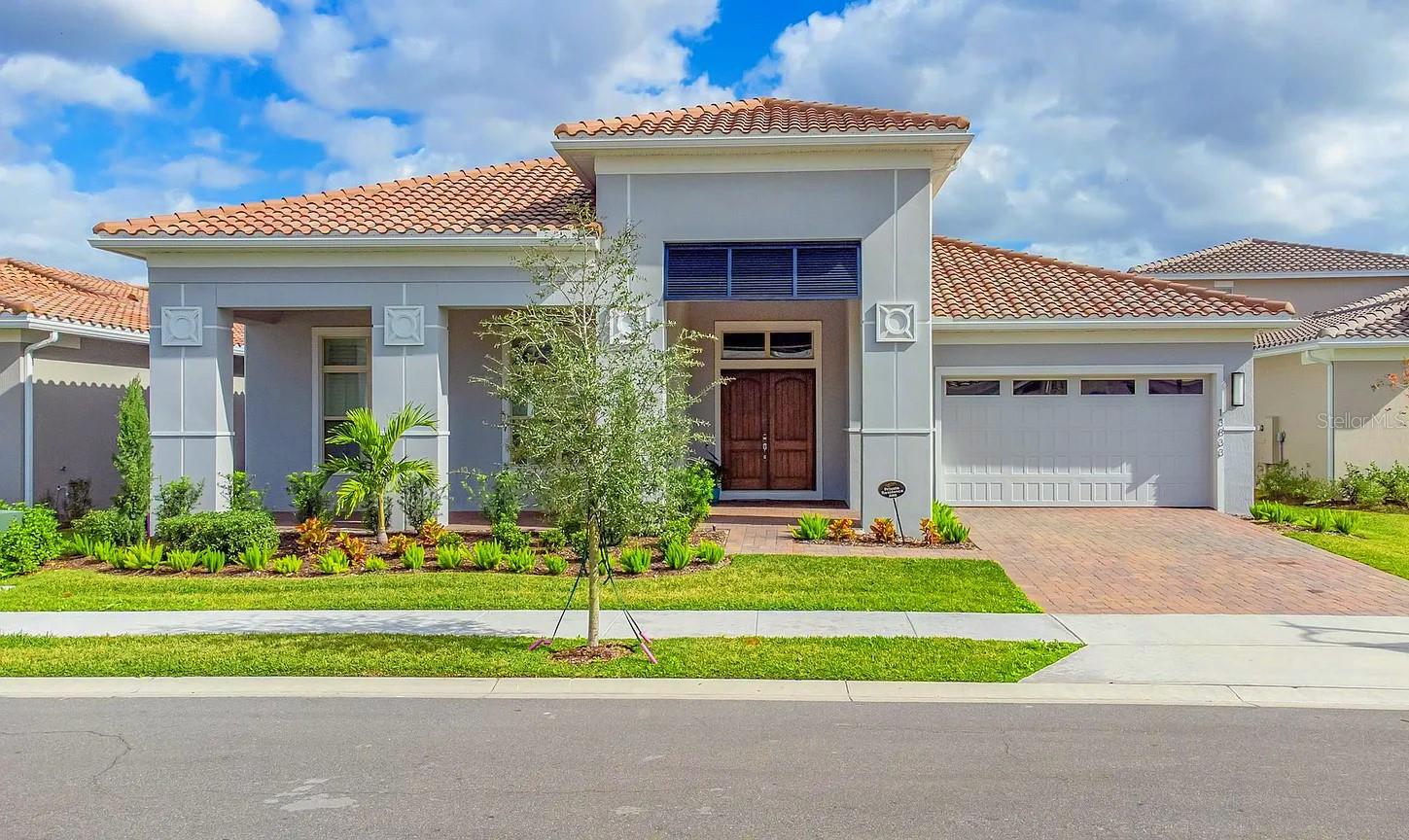
Would you like to sell your home before you purchase this one?
Priced at Only: $4,500
For more Information Call:
Address: 13833 Abberwick Drive, ORLANDO, FL 32832
Property Location and Similar Properties
- MLS#: O6341186 ( Residential Lease )
- Street Address: 13833 Abberwick Drive
- Viewed: 33
- Price: $4,500
- Price sqft: $1
- Waterfront: No
- Year Built: 2023
- Bldg sqft: 5190
- Bedrooms: 4
- Total Baths: 4
- Full Baths: 4
- Garage / Parking Spaces: 3
- Days On Market: 34
- Additional Information
- Geolocation: 28.3607 / -81.2184
- County: ORANGE
- City: ORLANDO
- Zipcode: 32832
- Subdivision: Eagle Crk Village I Ph 2
- Provided by: AAA GLOBAL VENTURES PA
- Contact: Asher Chen
- 407-717-5232

- DMCA Notice
-
DescriptionLuxurious 4BR/4BA Home in Gated Eagle Creek Lake Nona | Nearly New | 3,571 Sq Ft Welcome to your dream home in the highly sought after Eagle Creek golf course community! This stunning one story residence, built in 2023, features 4 spacious bedrooms, 4 full bathrooms, a flex space ideal for a home office or formal dining, and over 3,500 sq ft of living space. Interior Highlights Open concept living with soaring tray ceilings and abundant natural light Gourmet kitchen with quartz countertops, large island, double ovens & stainless steel appliances Designer flooring throughout no carpet! Spacious primary suite with a luxurious en suite bathroom & walk in closet Plantation shutters and upgraded lighting for modern elegance Outdoor & Community Features Located on a quiet cul de sac with private conservation views no rear neighbors 3 car garage and paved driveway Yard maintenance included in rent Enjoy resort style amenities: guard gated entry, golf course, pools, fitness center, tennis & basketball courts, clubhouse with restaurant Prime Location Minutes from Lake Nona's Medical City, USTA, KPMG, and Town Center Top rated schools: Eagle Creek Elem, Lake Nona Middle & High Quick access to SR 417 & SR 528; 15 min to Orlando International Airport
Payment Calculator
- Principal & Interest -
- Property Tax $
- Home Insurance $
- HOA Fees $
- Monthly -
For a Fast & FREE Mortgage Pre-Approval Apply Now
Apply Now
 Apply Now
Apply NowFeatures
Building and Construction
- Covered Spaces: 0.00
- Exterior Features: Balcony, French Doors, Lighting, Sidewalk, Sliding Doors
- Living Area: 3571.00
Land Information
- Lot Features: Conservation Area
Garage and Parking
- Garage Spaces: 3.00
- Open Parking Spaces: 0.00
Eco-Communities
- Water Source: Public
Utilities
- Carport Spaces: 0.00
- Cooling: Central Air
- Heating: Central, Electric
- Pets Allowed: Cats OK, Dogs OK, Monthly Pet Fee, Size Limit
- Sewer: Public Sewer
- Utilities: Public
Amenities
- Association Amenities: Gated, Pool
Finance and Tax Information
- Home Owners Association Fee: 0.00
- Insurance Expense: 0.00
- Net Operating Income: 0.00
- Other Expense: 0.00
Other Features
- Appliances: Built-In Oven, Cooktop, Dishwasher, Disposal
- Association Name: HOA Management Office
- Association Phone: 407-207-9502
- Country: US
- Furnished: Unfurnished
- Interior Features: Crown Molding, High Ceilings, In Wall Pest System, Kitchen/Family Room Combo, L Dining, Living Room/Dining Room Combo, Open Floorplan, Primary Bedroom Main Floor, Smart Home, Walk-In Closet(s), Window Treatments
- Levels: One
- Area Major: 32832 - Orlando/Moss Park/Lake Mary Jane
- Occupant Type: Tenant
- Parcel Number: 33-24-31-2299-02-850
- Possession: Rental Agreement
- View: Trees/Woods
- Views: 33
Owner Information
- Owner Pays: Grounds Care, Laundry, Management, Pool Maintenance, Recreational, Repairs, Security, Taxes
Similar Properties
Nearby Subdivisions
Eagle Creek
Eagle Creek Crk Ph 01a
Eagle Creek Ph 1a
Eagle Crk Ph 01a
Eagle Crk Ph 01b
Eagle Crk Ph 01cvlg D
Eagle Crk Ph 1c Village E
Eagle Crk Village G Ph 1
Eagle Crk Village I Ph 2
Eagle Crk Village K Ph 1a
Eagle Crk Village K Ph 1b
Eagle Crk Village L Ph 2
Eagle Crk Village L Ph 3a
Eagle Crk Village L Ph 3b
East Parkneighborhood 5 5287 L
East Pknbrhds 06 07
Enclavemoss Park
Isle Of Pines Third Add
Meridian Parks
Moss Park Rdg
North Shore At Lake Hart Prcl
Oaks At Moss Park
Randal Park Ph 1
Randal Park Ph 2
Randal Park Ph 3c
Randal Park Ph 5
Ravinia/east Park
Raviniaeast Park
Starwood Ph N18 North
Starwood Ph N1a
Starwood Ph N1b South
Starwood Ph N1c
Starwood Ph N4
Starwood Phase N14
Storey Park
Storey Park Ph 1 Prcl K
Storey Park Ph 2 Prcl K
Storey Park Ph 2 Prcl L
Storey Park Ph 3 Prcl K
Storey Park Ph 5
Storey Pk-pcl K Ph 3
Storey Pkpcl K Ph 3
Storey Pkph 2 Prcl L
Storey Pkph 5
Stratford Pointe
Trailsmoss Park
Veranda Iiilk Hart
Veranda Iilk Hart Bldg 4
Villas/east Park
Villaseast Park

- Broker IDX Sites Inc.
- 750.420.3943
- Toll Free: 005578193
- support@brokeridxsites.com



