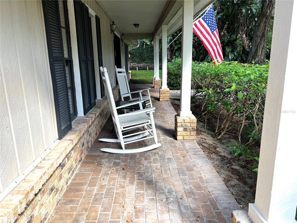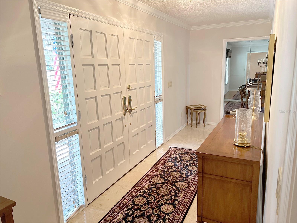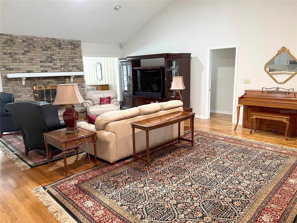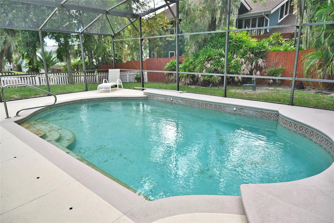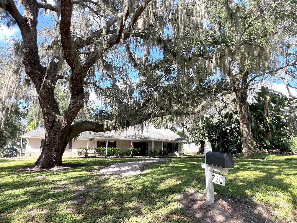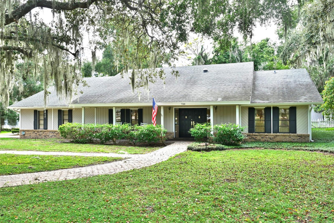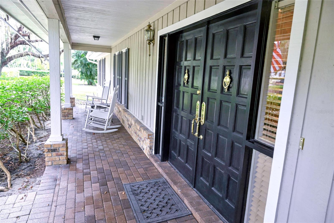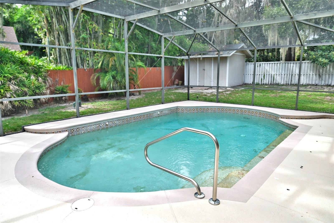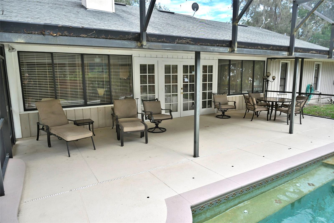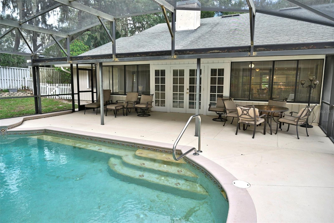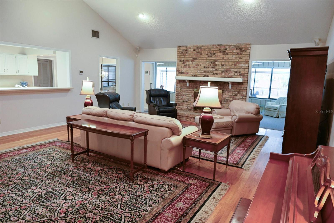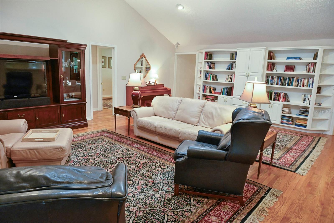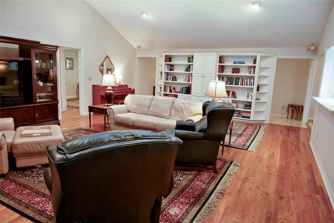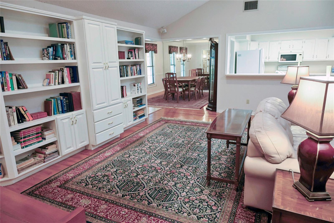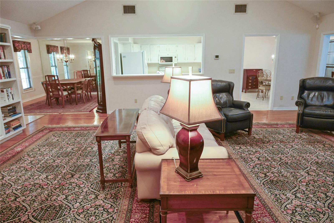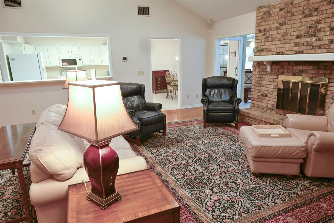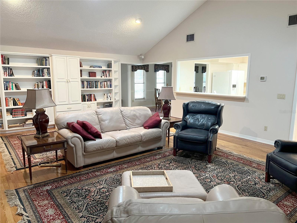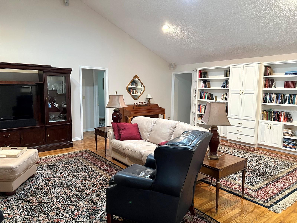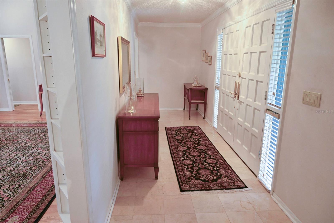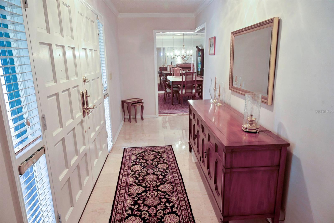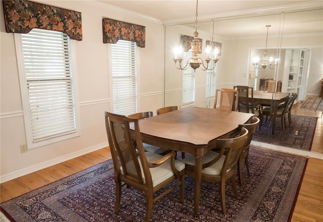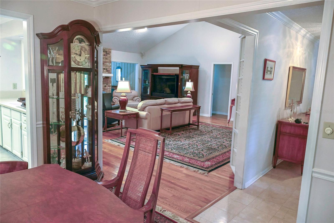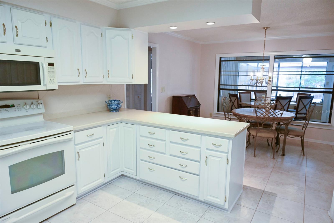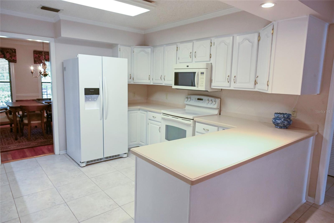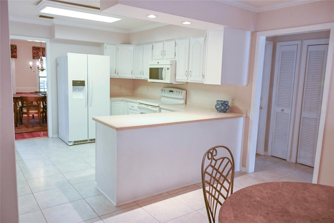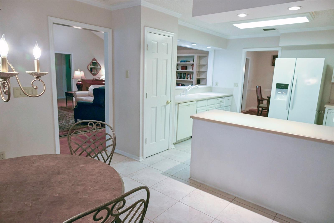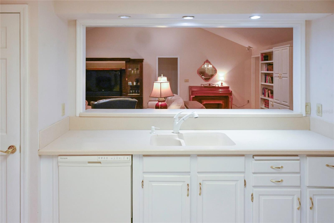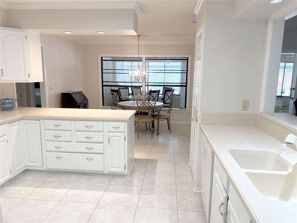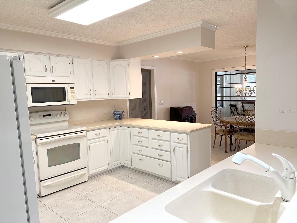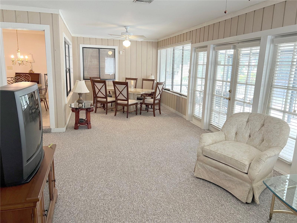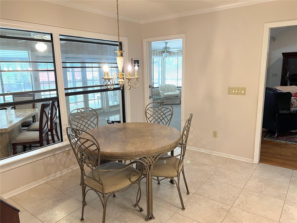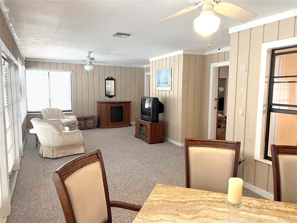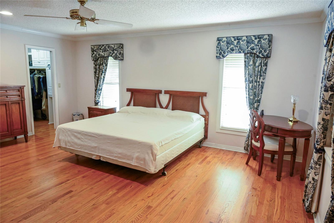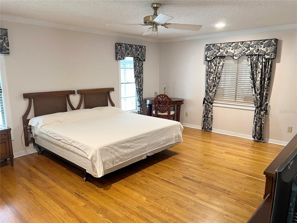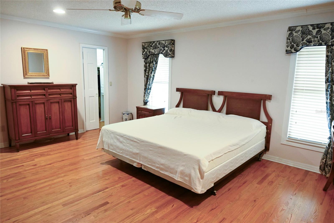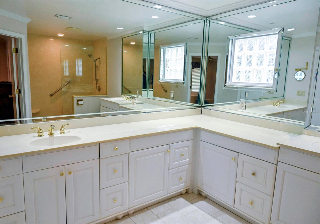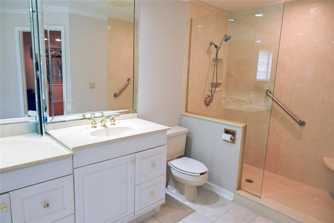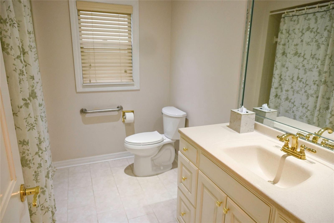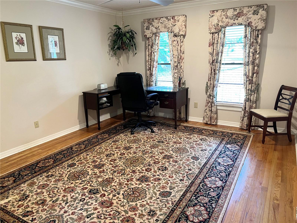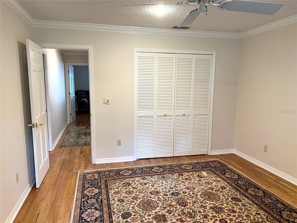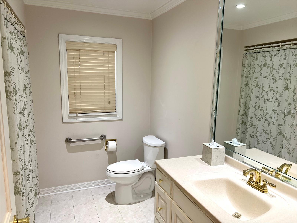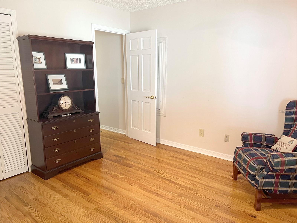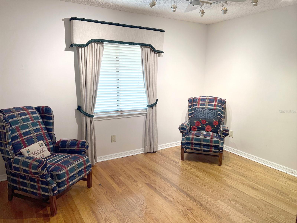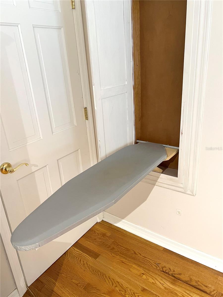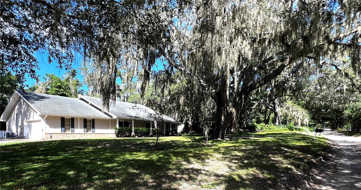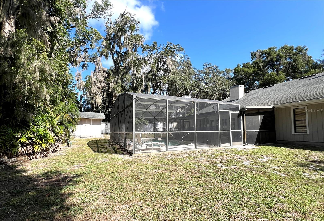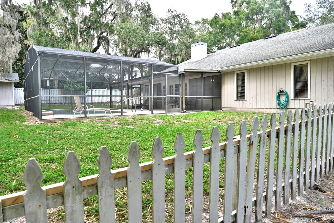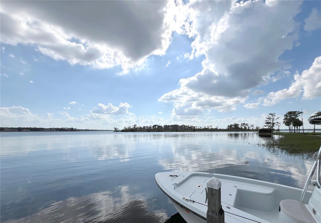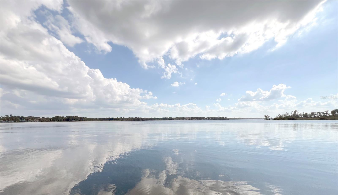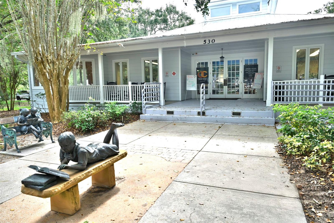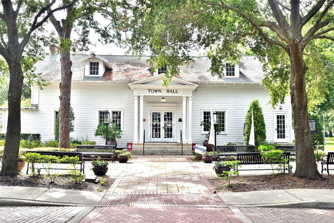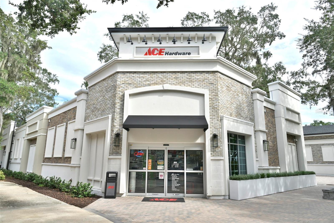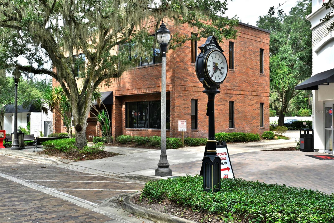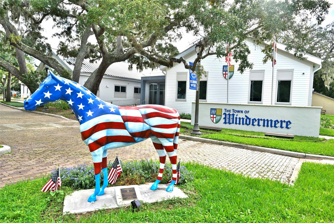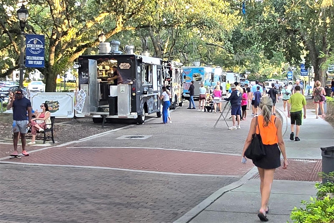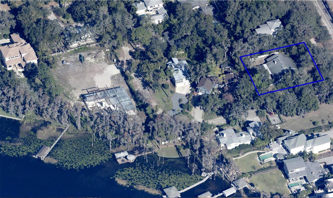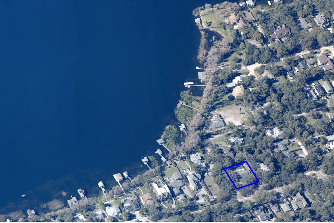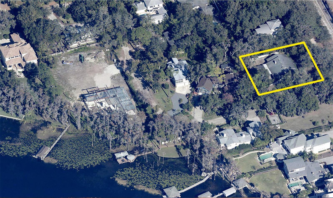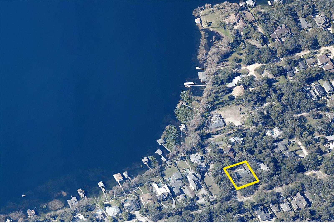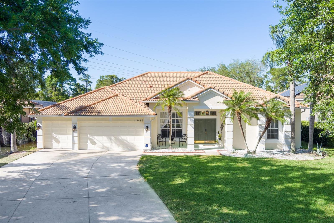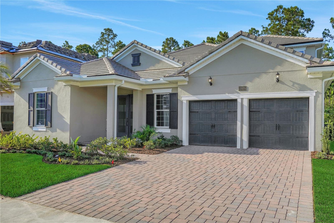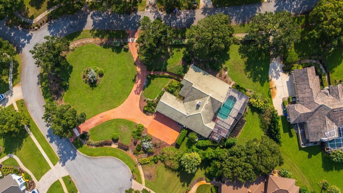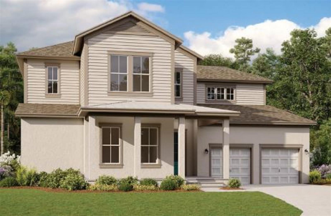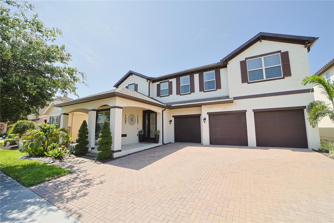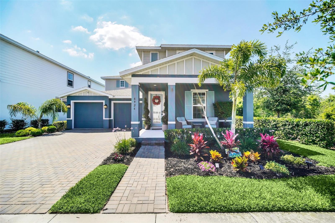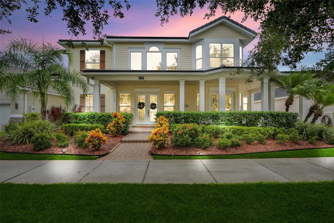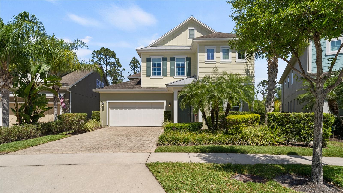720 Main Street, WINDERMERE, FL 34786
Property Photos
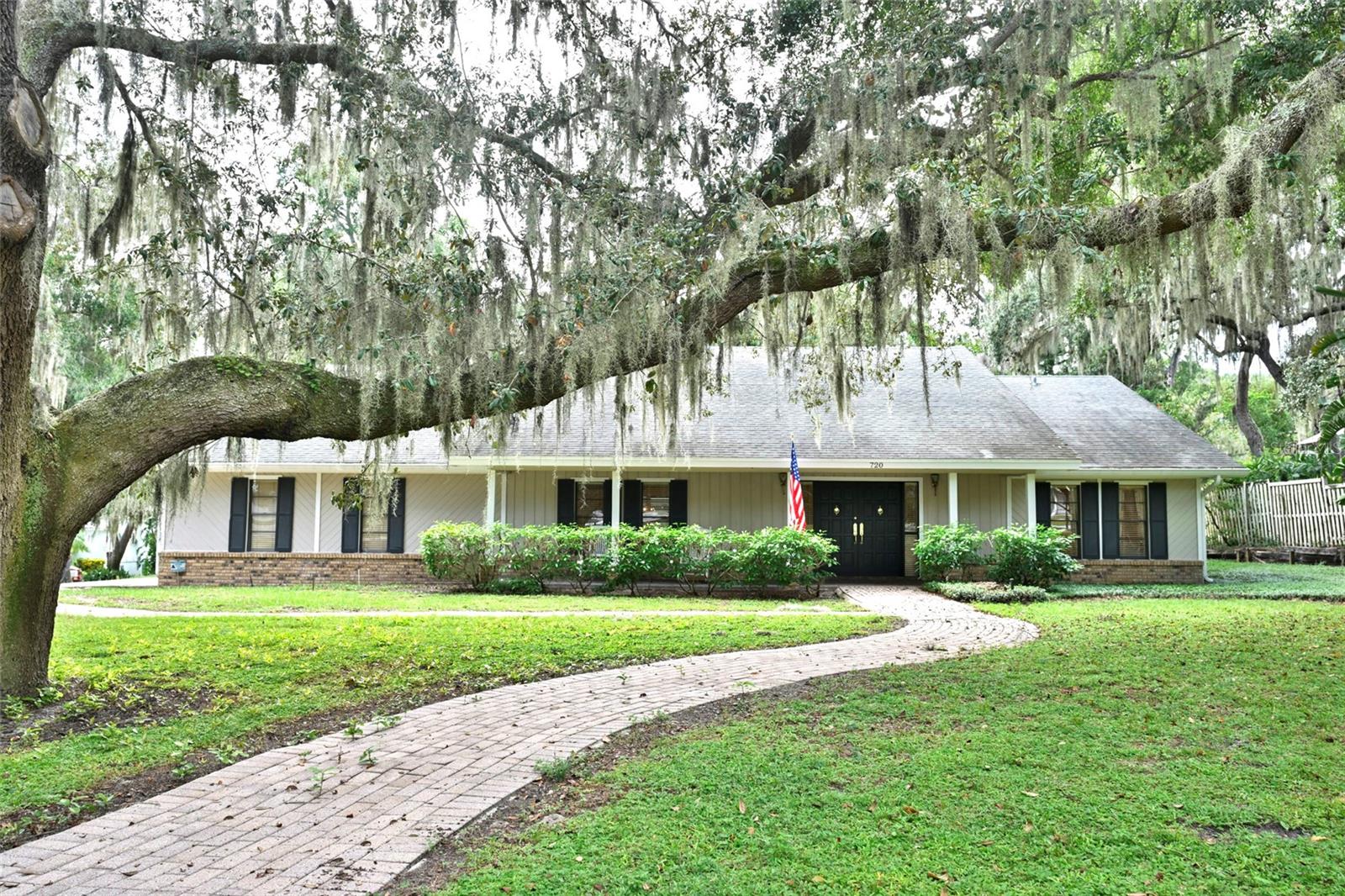
Would you like to sell your home before you purchase this one?
Priced at Only: $925,000
For more Information Call:
Address: 720 Main Street, WINDERMERE, FL 34786
Property Location and Similar Properties
- MLS#: O6340062 ( Residential )
- Street Address: 720 Main Street
- Viewed: 1
- Price: $925,000
- Price sqft: $250
- Waterfront: No
- Year Built: 1980
- Bldg sqft: 3695
- Bedrooms: 3
- Total Baths: 2
- Full Baths: 2
- Days On Market: 4
- Additional Information
- Geolocation: 28.4922 / -81.5342
- County: ORANGE
- City: WINDERMERE
- Zipcode: 34786
- Subdivision: Windermere Town
- Elementary School: Windermere Elem
- Middle School: Gotha Middle
- High School: Olympia High
- Provided by: UPSIDE REAL ESTATE INC
- Contact: Deedee Sherman
- 407-308-5750

- DMCA Notice
-
DescriptionWelcome Home to this beautiful ONE STORY Pool Home in Downtown Windermere! Don't miss this RARE OPPORTUNITY to live among Majestic Oaks with a small town Lifestyle. The setting is Old Florida at it's best. Situated on a large corner lot near the Lake Butler Chain of Lakes Private Boat Ramp. The split plan layout provides privacy. The center point of the home is a spacious living room, vaulted ceilings, wood floors and fireplace offering a warm style. The enclosed Sunroom opens to a screened lanai, pool and fenced backyard. Whether you enjoy boating on the spring fed lakes, playing tennis or pickle ball, or simply browsing the weekly Farmer's Market, Windermere has it all! The town is known for it's golf cart friendly community and monthly food trucks.
Payment Calculator
- Principal & Interest -
- Property Tax $
- Home Insurance $
- HOA Fees $
- Monthly -
For a Fast & FREE Mortgage Pre-Approval Apply Now
Apply Now
 Apply Now
Apply NowFeatures
Building and Construction
- Covered Spaces: 0.00
- Exterior Features: Rain Gutters
- Flooring: Carpet, Ceramic Tile, Wood
- Living Area: 2778.00
- Roof: Shingle
Land Information
- Lot Features: Corner Lot
School Information
- High School: Olympia High
- Middle School: Gotha Middle
- School Elementary: Windermere Elem
Garage and Parking
- Garage Spaces: 0.00
- Open Parking Spaces: 0.00
Eco-Communities
- Pool Features: In Ground, Screen Enclosure
- Water Source: Well
Utilities
- Carport Spaces: 0.00
- Cooling: Central Air
- Heating: Electric
- Sewer: Septic Tank
- Utilities: Cable Available, Electricity Connected, Water Connected
Finance and Tax Information
- Home Owners Association Fee: 0.00
- Insurance Expense: 0.00
- Net Operating Income: 0.00
- Other Expense: 0.00
- Tax Year: 2024
Other Features
- Appliances: Dishwasher, Disposal, Dryer, Electric Water Heater, Microwave, Range, Refrigerator, Washer
- Country: US
- Interior Features: Ceiling Fans(s), Chair Rail, Primary Bedroom Main Floor, Solid Surface Counters, Split Bedroom, Vaulted Ceiling(s), Walk-In Closet(s), Window Treatments
- Legal Description: PLAT OF WINDERMERE G/36 THE ELY 150 FT OF H-4 & H-5 & ELY 20 FT OF H-6 SEE 3009/575 2985/1791 & 1789
- Levels: One
- Area Major: 34786 - Windermere
- Occupant Type: Owner
- Parcel Number: 17-23-28-9336-80-041
- Zoning Code: SFR
Similar Properties
Nearby Subdivisions
Aladar On Lake Butler
Bella Vita Estates
Bellaria
Belmere Village
Belmere Village G2 48 65
Belmere Village G5
Butler Bay
Butler Ridge
Casa Del Lago Rep
Casabella
Casabella Ph 2
Chaine De Lac
Chaine Du Lac
Creeks Run
Down Acres Estates
Down Point Sub
Downs Cove Camp Sites
Edens Hammock
Enclave
Estates At Windermere
Farms
Glenmuir
Glenmuir 48 39
Glenmuir Ut 02 51 42
Gotha Town
Isleworth
Isleworth 01 Amd
Keenes Pointe
Lake Burden South Ph 2
Lake Burden South Ph I
Lake Butler Estates
Lake Buynak Estates
Lake Cawood Estates
Lake Cresent Reserve
Lake Down Cove
Lake Hancock Shores
Lake Roper Pointe
Lake Sawyer South Ph 01
Lakes
Lakes Of Windermere Ph 1
Lakes Of Windermere Ph 2a
Lakes Windermere Ph 01 49 108
Lakes/windermere-peachtree
Lakeswindermere Ph 02a
Lakeswindermere Ph 04
Lakeswindermere Ph 3
Lakeswindermerepeachtree
Metcalf Park Rep
Not On The List
Other
Oxford Moor 4730
Palms At Windermere
Peachtree Park
Preston Square
Providence
Providence Ph 2
Reserve At Belmere Ph 02 48 14
Reserve At Lake Butler
Reserve At Lake Butler Sound
Reserve At Lake Butler Sound 4
Reserve At Lake Butler Sound U
Reservebelmere Ph 04
Roberts Landing
Sanctuary/lks/windermere
Sanctuarylkswindermere
Sawyer Shores Sub
Silver Woods
Silver Woods Ph 01
Silver Woods Ph 02
Silver Woods Ph 03a
Silver Woods Ph 04
Summerport Beach
Summerport Ph 02
Summerport Ph 05
Sunset Bay
Tildens Grove
Tildens Grove Ph 01 47/65
Tildens Grove Ph 01 4765
Tuscany Ridge 50 141
Waterstone
Waterstone A D E F G H J L
Wauseon Ridge
Weatherstone On Lake Olivia
West Lake Butler Estates
West Point Commons
Westover Club
Westover Club Ph 02 Rep
Westover Reserve Ph 02
Westside Village
Whitney Isles At Belmere
Whitney Islesbelmere Ph 02
Winddermere Pointe
Windermere
Windermere Downs
Windermere Isle
Windermere Isle Ph 2
Windermere Reserve
Windermere Sound
Windermere Sound Ph 2
Windermere Terrace
Windermere Town
Windermere Town Rep
Windermere Trails
Windermere Trails Phase 1c 801
Windermere Trls Ph 1b
Windermere Trls Ph 1c
Windermere Trls Ph 3a
Windermere Trls Ph 3b
Windermere Trls Ph 4b
Windermere Trls Ph Ia
Windsor Hill

- Broker IDX Sites Inc.
- 750.420.3943
- Toll Free: 005578193
- support@brokeridxsites.com



