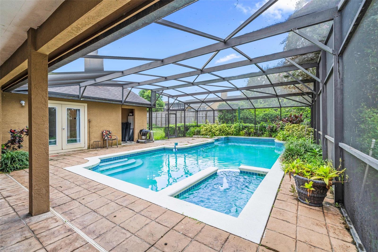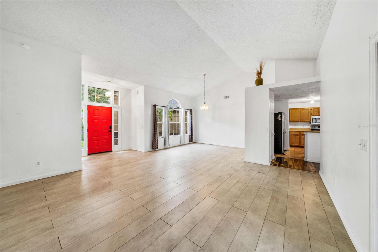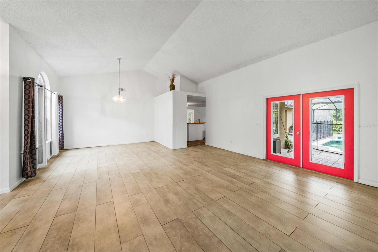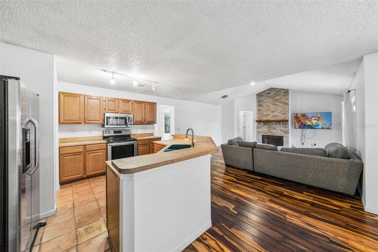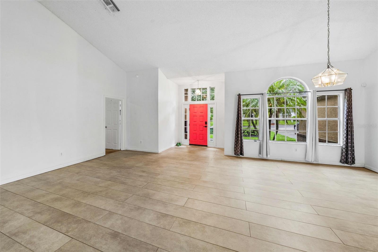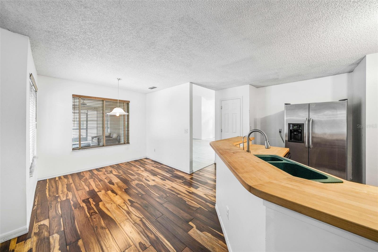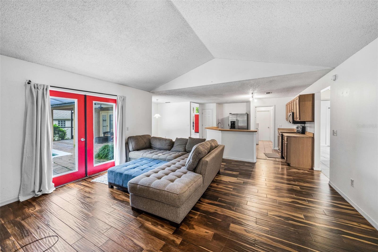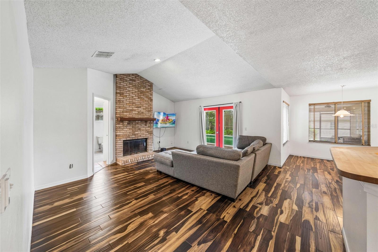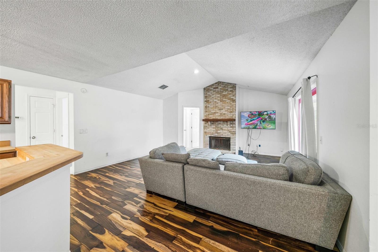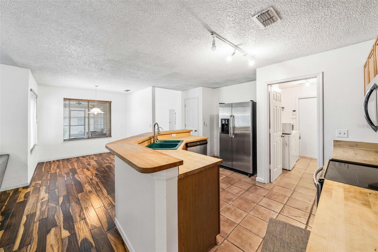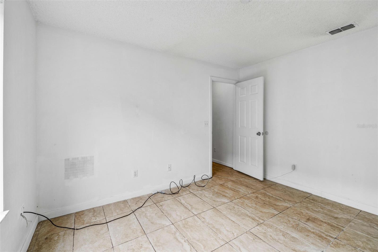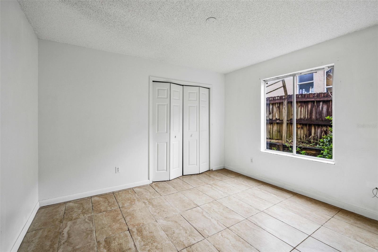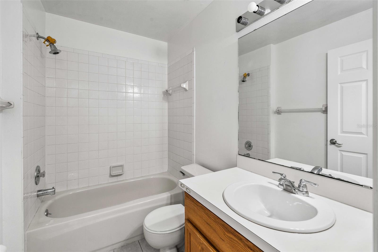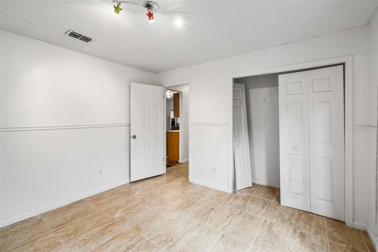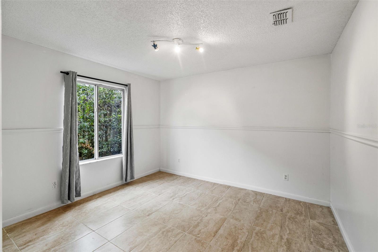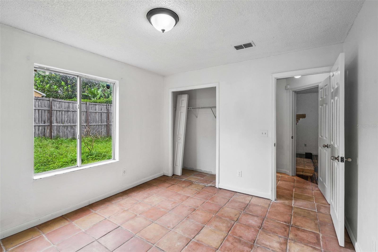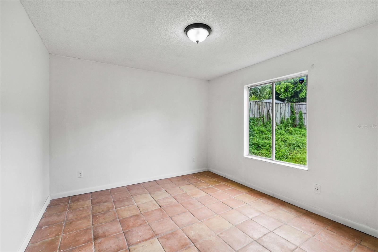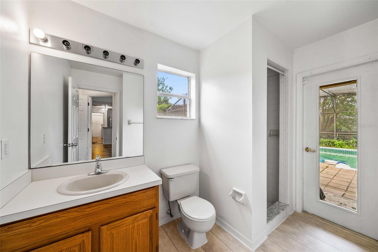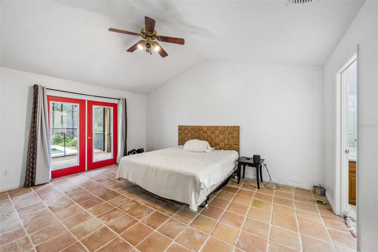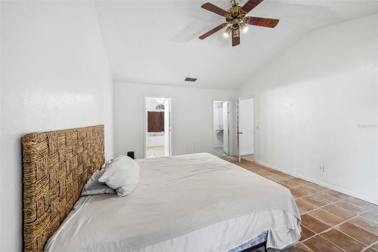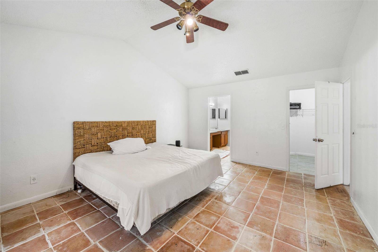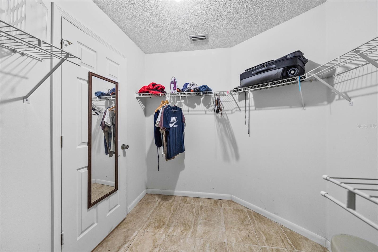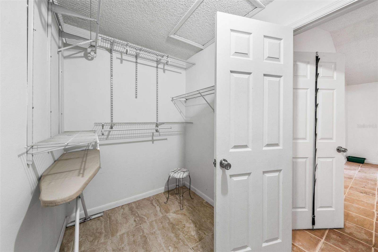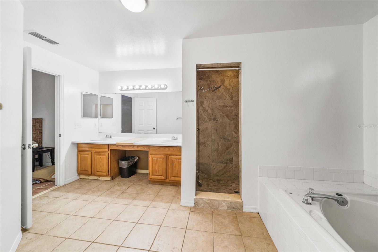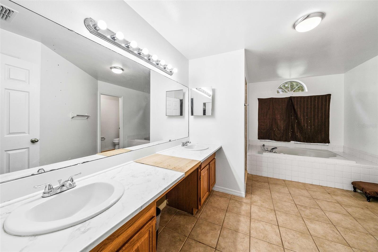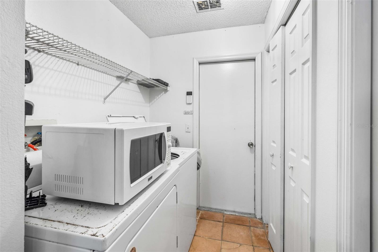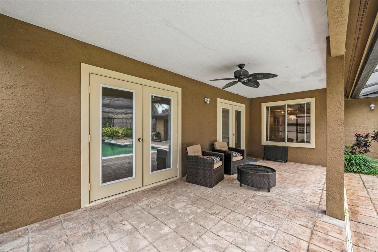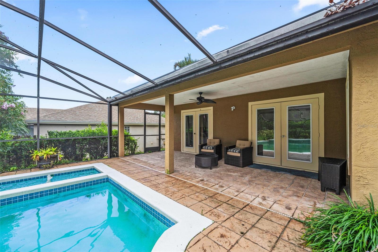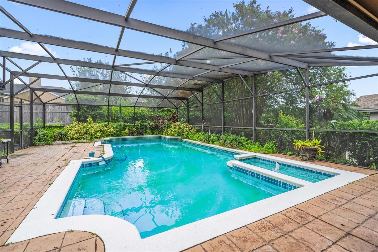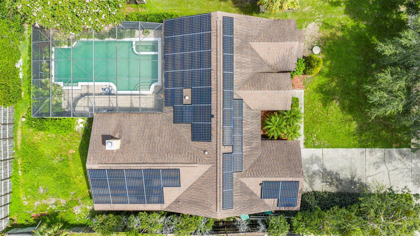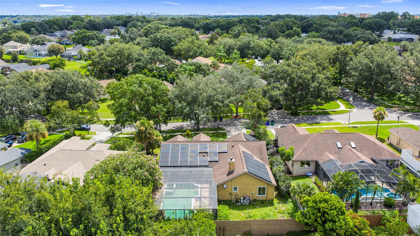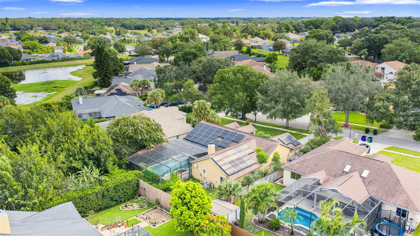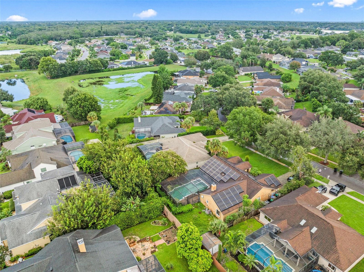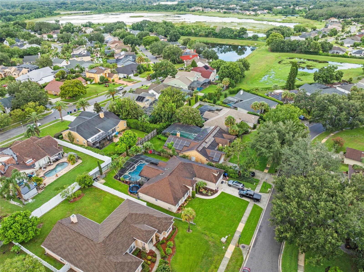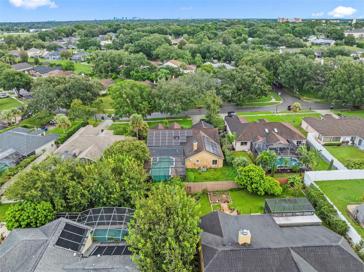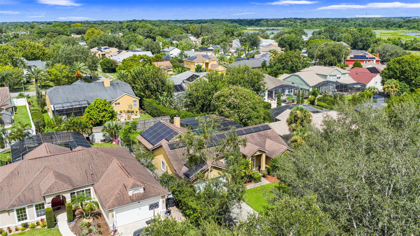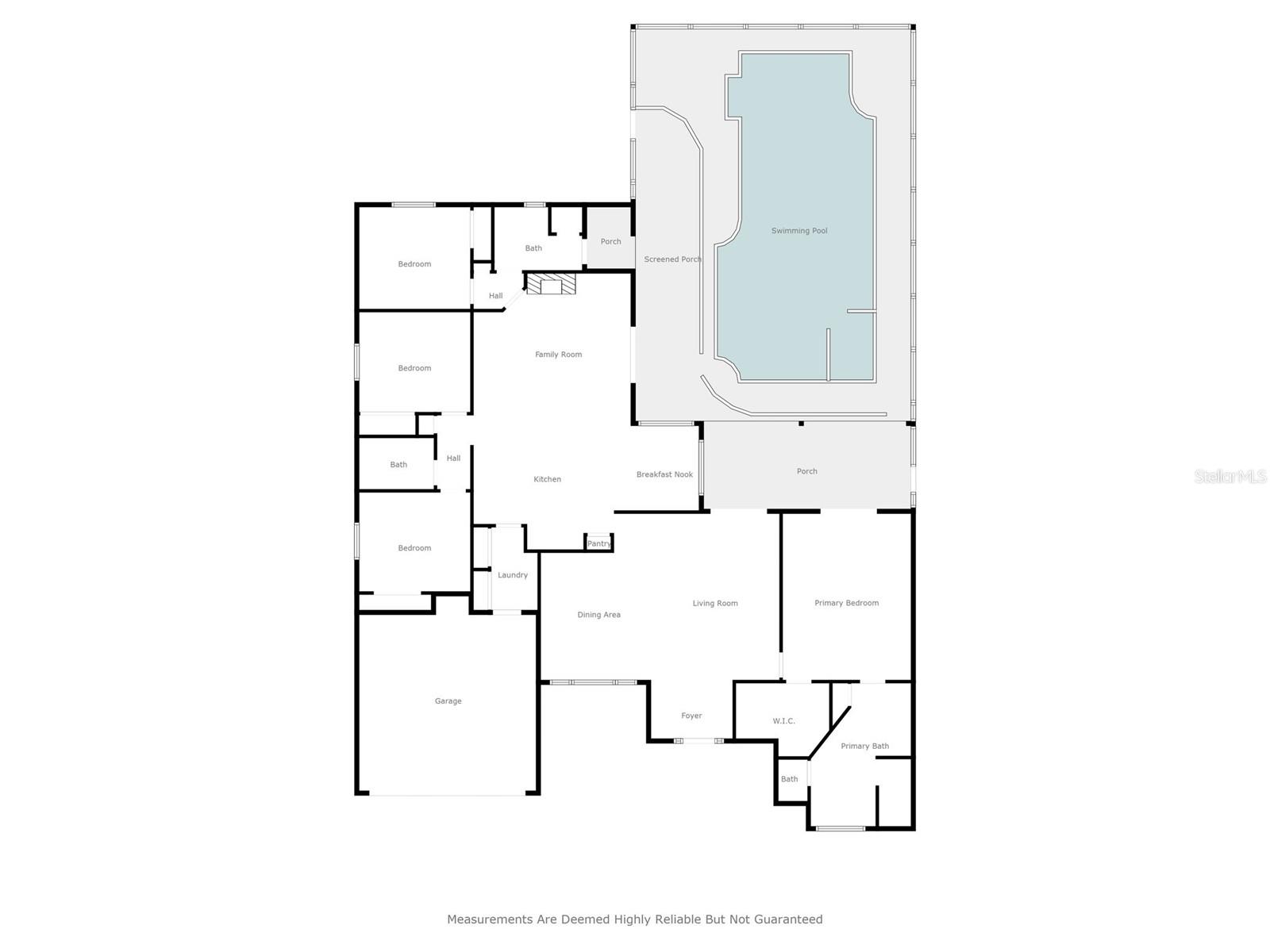1368 Countryridge Place, ORLANDO, FL 32835
Property Photos
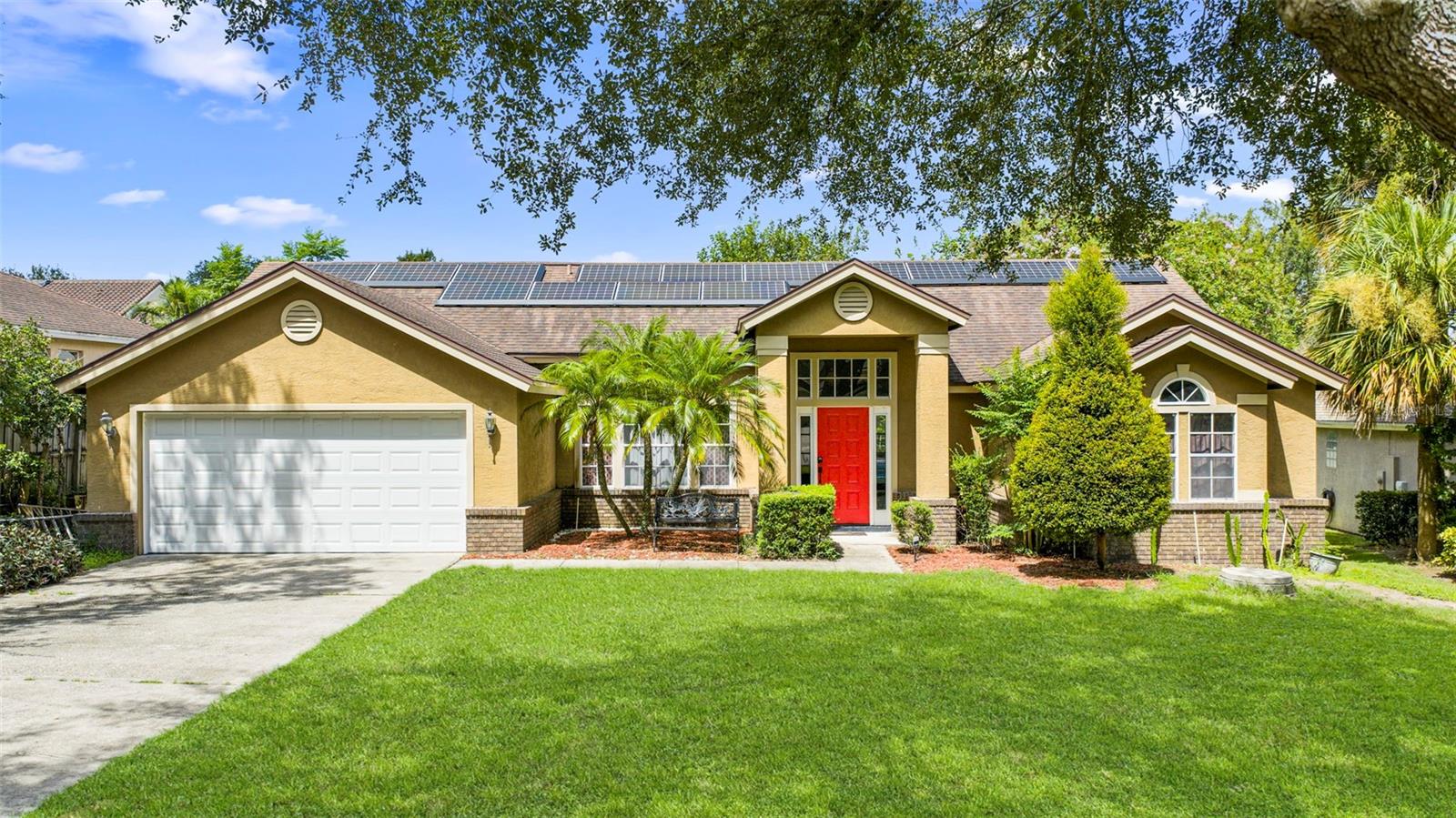
Would you like to sell your home before you purchase this one?
Priced at Only: $475,000
For more Information Call:
Address: 1368 Countryridge Place, ORLANDO, FL 32835
Property Location and Similar Properties
- MLS#: O6338725 ( Residential )
- Street Address: 1368 Countryridge Place
- Viewed: 8
- Price: $475,000
- Price sqft: $157
- Waterfront: No
- Year Built: 1993
- Bldg sqft: 3019
- Bedrooms: 4
- Total Baths: 3
- Full Baths: 3
- Garage / Parking Spaces: 2
- Days On Market: 23
- Additional Information
- Geolocation: 28.5245 / -81.4961
- County: ORANGE
- City: ORLANDO
- Zipcode: 32835
- Subdivision: Ridgemoore Ph 03
- Elementary School: Metro West Elem
- Middle School: Gotha
- High School: Olympia
- Provided by: NEW HEIGHTS REALTY GROUP
- Contact: Daniel Rodriguez
- 407-934-0305

- DMCA Notice
-
Description**POOL HOME** SOLAR PANELS PAID OFF** **MOTHER IN LAW SUITE** Easy Owner Financing Available at 4.99% with $70K down** Welcome to this inviting 4 bedroom, 3 bathroom pool home in the desirable MetroWest community of Orlando. Designed with both comfort and practicality in mind, this residence offers a split bedroom layout that perfectly balances privacy and open living, making it ideal for families, multi generational living, or those who love to entertain. Step inside through the vibrant front entry and youll immediately notice the soaring ceilings and natural light that fill the home. The spacious formal living and dining areas provide a warm welcome, with French doors framing views of the screened pool and patio beyond. To one side of the home, the expansive primary suite offers a private retreat, complete with pool access, a walk in closet, and a spa inspired bathroom featuring dual vanities, a soaking tub, and a walk in shower. On the opposite wing of the home, two secondary bedrooms share a full bath, while a separate guest suite with its own bathroom and direct access to the pool serves as a perfect mother in law suite or private space for visitors. At the heart of the home, the kitchen offers plenty of cabinetry, stainless steel appliances, and a breakfast bar that overlooks the family room. This central gathering space is anchored by a cozy brick fireplace and opens seamlessly to the pool deck, creating the perfect hub for everyday living and entertaining. Additional conveniences include an indoor laundry room with easy garage access, multiple storage options, and tile and wood like flooring throughout. Outdoors, the screened lanai and sparkling pool with spa provide the ultimate Florida lifestyle settingideal for weekend barbecues, relaxing evenings, or year round fun in the sun. The property also features paid off solar panels, offering both energy efficiency and long term savings. Blending functional design with inviting living spaces, this home has everything you needspacious interiors, private bedroom retreats, and outdoor amenitiesall in a prime Orlando location near schools, shopping, dining, and major highways.
Payment Calculator
- Principal & Interest -
- Property Tax $
- Home Insurance $
- HOA Fees $
- Monthly -
For a Fast & FREE Mortgage Pre-Approval Apply Now
Apply Now
 Apply Now
Apply NowFeatures
Building and Construction
- Covered Spaces: 0.00
- Exterior Features: French Doors, Sidewalk
- Flooring: Ceramic Tile, Luxury Vinyl
- Living Area: 2261.00
- Roof: Shingle
School Information
- High School: Olympia High
- Middle School: Gotha Middle
- School Elementary: Metro West Elem
Garage and Parking
- Garage Spaces: 2.00
- Open Parking Spaces: 0.00
Eco-Communities
- Pool Features: In Ground, Tile
- Water Source: Public
Utilities
- Carport Spaces: 0.00
- Cooling: Central Air
- Heating: Central
- Pets Allowed: Yes
- Sewer: Septic Tank
- Utilities: Electricity Connected
Finance and Tax Information
- Home Owners Association Fee: 187.95
- Insurance Expense: 0.00
- Net Operating Income: 0.00
- Other Expense: 0.00
- Tax Year: 2024
Other Features
- Appliances: Dishwasher, Disposal, Electric Water Heater, Microwave, Range, Refrigerator
- Association Name: HomeWatchCFL / Jeff Calvert
- Association Phone: 407-968-2498
- Country: US
- Interior Features: Ceiling Fans(s), Eat-in Kitchen, High Ceilings, Kitchen/Family Room Combo, Living Room/Dining Room Combo, Open Floorplan, Primary Bedroom Main Floor, Thermostat
- Legal Description: RIDGEMOORE PHASE THREE 25/91 LOT 154
- Levels: One
- Area Major: 32835 - Orlando/Metrowest/Orlo Vista
- Occupant Type: Vacant
- Parcel Number: 34-22-28-7417-01-540
- Possession: Close Of Escrow
- View: Pool
- Zoning Code: R-1A
Nearby Subdivisions
Almond Tree Estates
Ashley Place
Avondale
Avondale Add
Conroy Club 47/86
Conroy Club 4786
Crescent Hgts
Crescent Hills
Cypress Landing
Fairway Cove
Frisco Bay
Hamptons
Harbor Heights
Harbor Heights Ph 02
Harbor Point
Hawksnest
Joslin Grove Park
Lake Hiawassa Terrace Rep
Lake Hill
Lake Rose Pointe Ph 02
Lake Rose Ridge Rep
Lake Steer Pointe
Lakeview Heights
Marble Head
Metrowest
Metrowest Rep Tr 10
Metrowest Sec 01
Metrowest Sec 02
Metrowest Sec 03
Metrowest Sec 04
Metrowest Sec 05
Metrowest Sec 06
Metrowest Sec 07
Metrowestorlavista
Not Applicable
Oak Meadows Pd Ph 03
Orla Vista Heights
Palm Cove Estates
Palma Vista
Palma Vista Ph 02 4783
Park Spgs
Ridgemoore Ph 01
Ridgemoore Ph 03
Ridgemoore Ph 1
Roseview Sub
Stonebridge Lakes J K
Summer Lakes
Valencia Hills
Vineland Oaks
Vista Royale
Vista Royale Ph 02
Vista Royale Ph 2
Westmont
Westmoor Ph 01
Westmoor Ph 04a
Westmoor Ph 04d
Winderlakes
Winter Hill
Winter Hill North Add
Woodlands Village

- Broker IDX Sites Inc.
- 750.420.3943
- Toll Free: 005578193
- support@brokeridxsites.com



