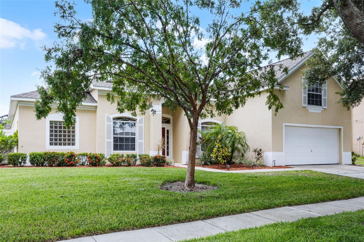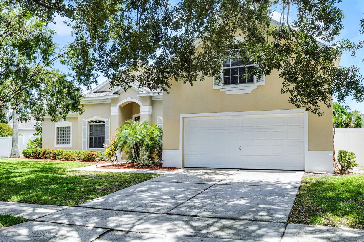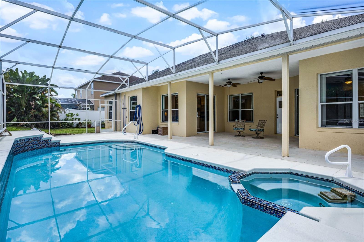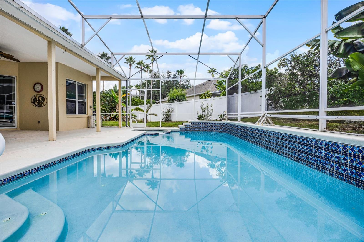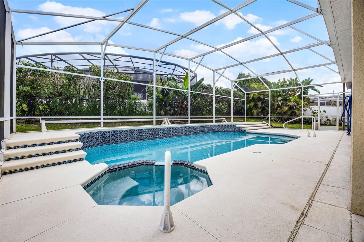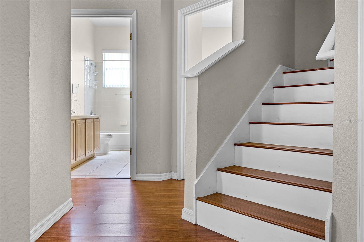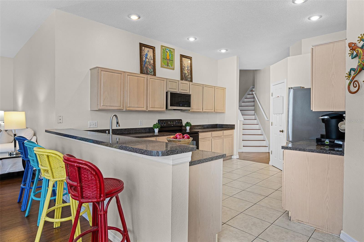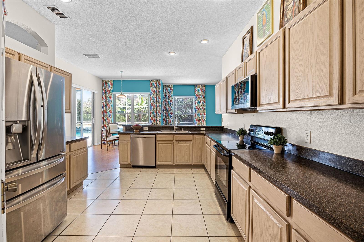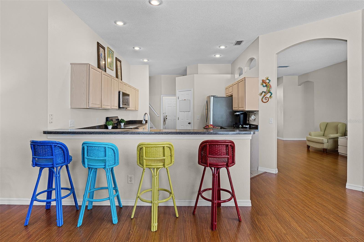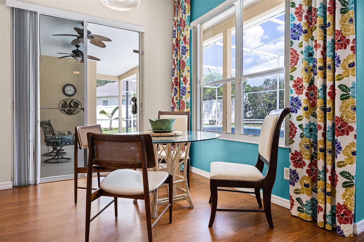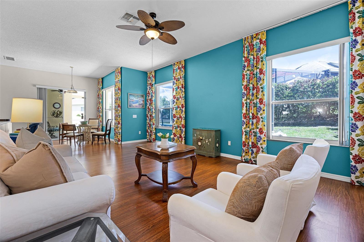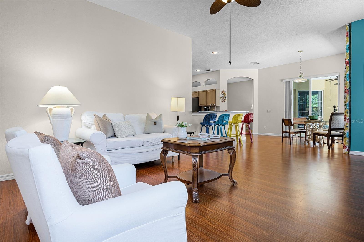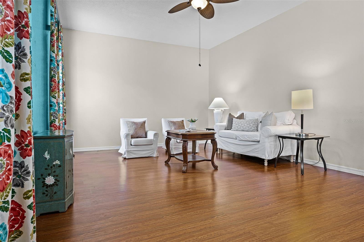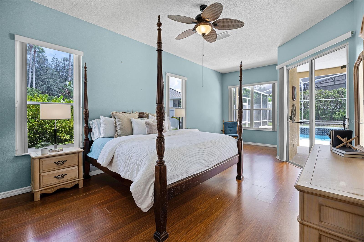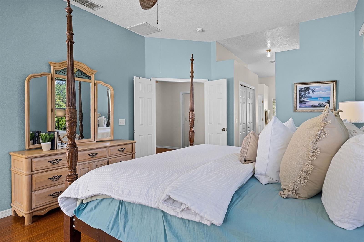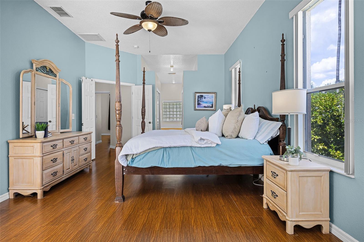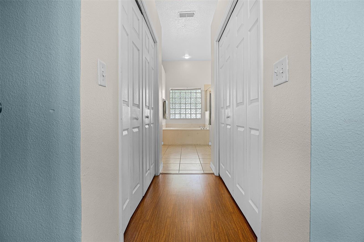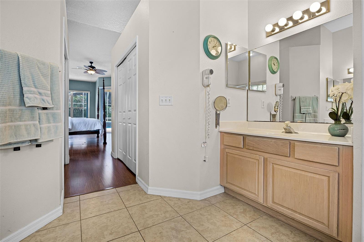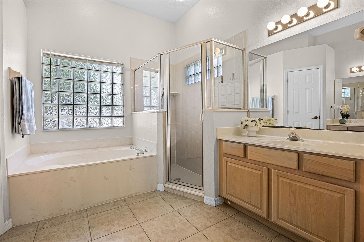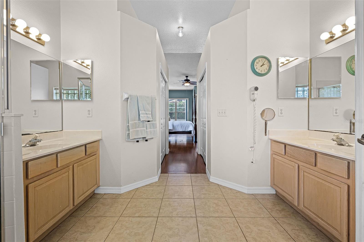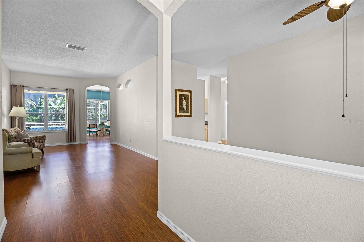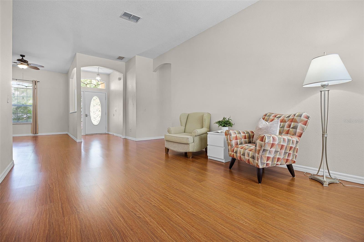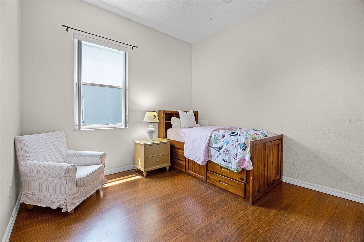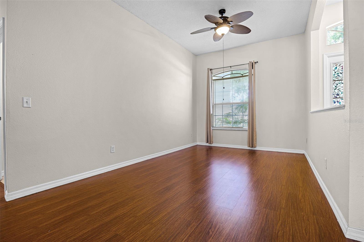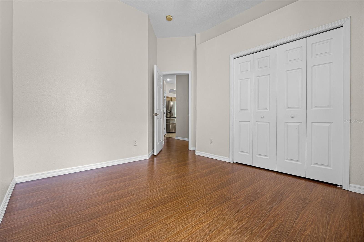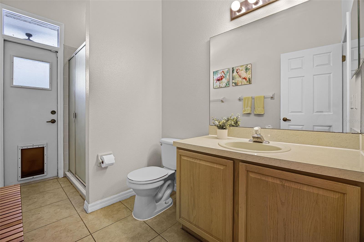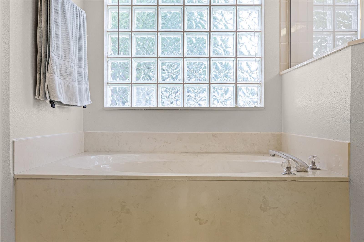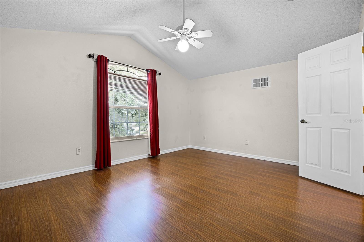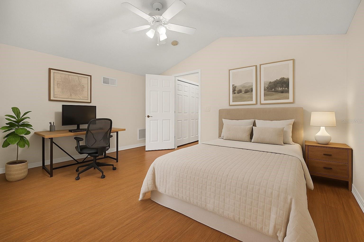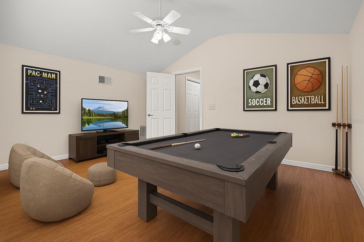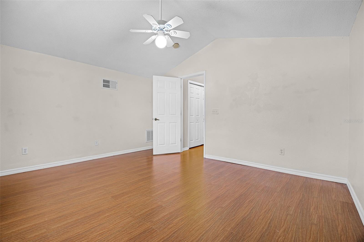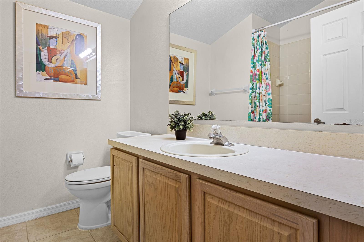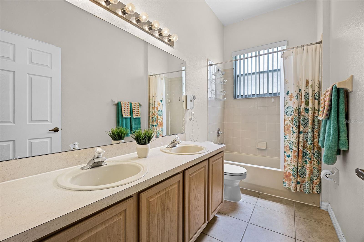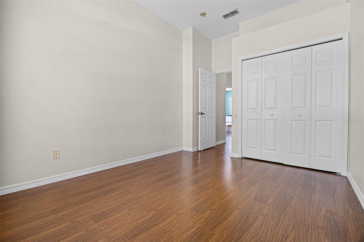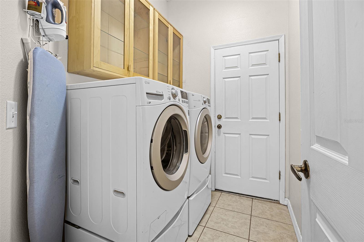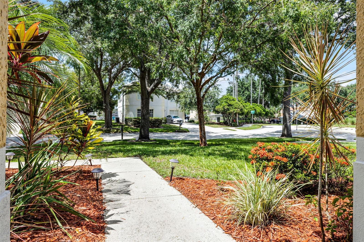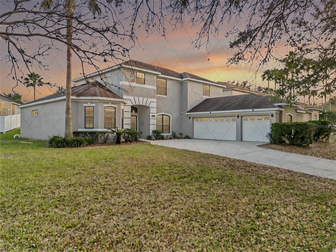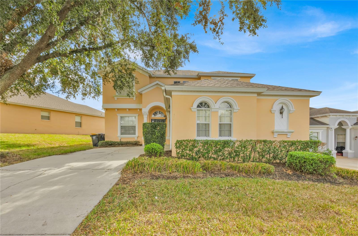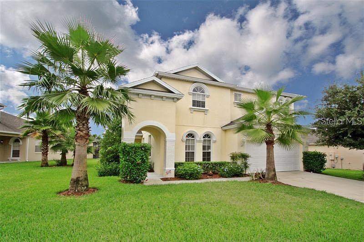327 Mcfee Drive, DAVENPORT, FL 33897
Property Photos
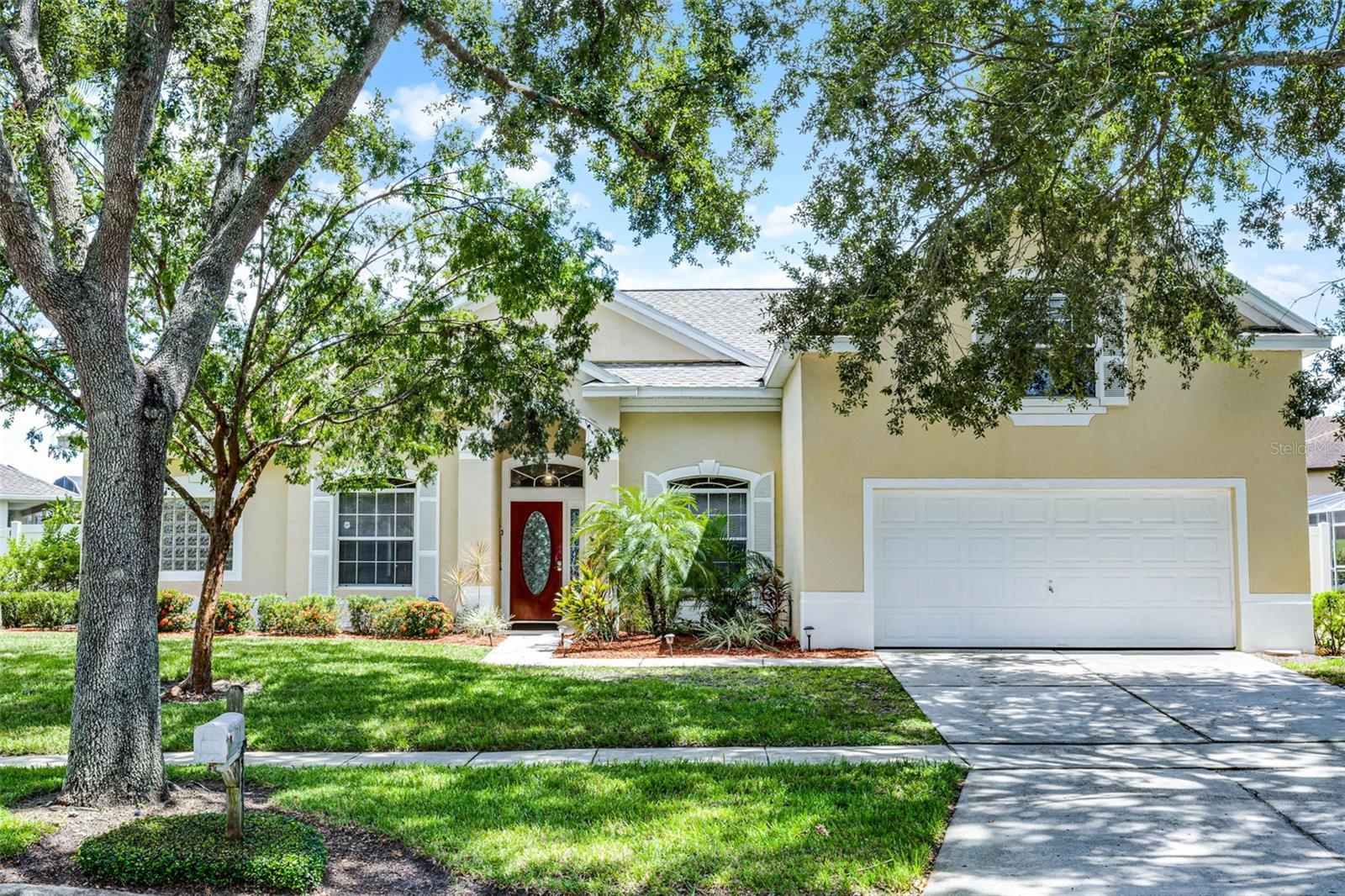
Would you like to sell your home before you purchase this one?
Priced at Only: $500,000
For more Information Call:
Address: 327 Mcfee Drive, DAVENPORT, FL 33897
Property Location and Similar Properties
- MLS#: O6337358 ( Residential )
- Street Address: 327 Mcfee Drive
- Viewed: 13
- Price: $500,000
- Price sqft: $130
- Waterfront: No
- Year Built: 1999
- Bldg sqft: 3833
- Bedrooms: 5
- Total Baths: 4
- Full Baths: 4
- Garage / Parking Spaces: 2
- Days On Market: 32
- Additional Information
- Geolocation: 28.2924 / -81.6615
- County: POLK
- City: DAVENPORT
- Zipcode: 33897
- Subdivision: Hampton Estates
- Elementary School: Bella Citta Elementary
- Middle School: Bella Citta
- High School: Davenport High School
- Provided by: KELLER WILLIAMS ADVANTAGE REALTY
- Contact: Kristin Duncan
- 407-977-7600

- DMCA Notice
-
DescriptionOne or more photo(s) has been virtually staged. Welcome to your Florida escape! This beautifully maintained 5 bedroom, 4 bathroom POOL home offers resort style living with one of the largest pools in the neighborhood, complete with a screened enclosure, heated spa, and resurfaced finish. A fully fenced yard and natural landscaping create a private retreat perfect for entertaining or relaxing. This home has been thoughtfully updated with a new roof (under 5 years), HVAC (between 3 and 5 years old), new hot water heater, updated pool equipment, and updated ceiling fans throughout. Even the oversized garage has been finished with epoxy floors and built in storageproof that every detail has been cared for. Inside, the layout is designed for both comfort and flexibility. Just like all spaces in the home, the kitchen is impressively large, featuring a walk in pantry, ample cabinet space, and stainless steel appliances including a Bosch dishwasher and newer microwave. From the sink, youll enjoy views of both the family room and pool area. The primary suite is a true retreat with sliding doors to the pool, dual walk in closets, and a luxurious bath featuring split vanities, a garden tub, and a separate shower. Upstairs, a spacious 5th bedroom/flex space with vaulted ceilings and its own bathroom provides endless optionsideal for a guest suite, media room, playroom, or hobby space. The landscaping has been refreshed with Jamaican Cherry tree, gardenias, banana trees, palms, and new shrubs, while gravel on the side yard improves drainage and keeps the exterior low maintenance. Community amenities are just steps away you can see the basketball courts, tennis courts, and playground from the driveway. Plus, youll love the convenience of being less than 30 minutes to Magic Kingdom, under 2 miles to Publix, and surrounded by endless shopping, dining, and golf options. Whether youre looking for a primary residence, vacation home, or rental investment, 327 McFee offers the perfect combination of space, upgrades, and location.
Payment Calculator
- Principal & Interest -
- Property Tax $
- Home Insurance $
- HOA Fees $
- Monthly -
For a Fast & FREE Mortgage Pre-Approval Apply Now
Apply Now
 Apply Now
Apply NowFeatures
Building and Construction
- Covered Spaces: 0.00
- Exterior Features: Rain Gutters, Sliding Doors
- Fencing: Chain Link, Vinyl
- Flooring: Laminate, Tile
- Living Area: 2974.00
- Roof: Shingle
Land Information
- Lot Features: In County, Landscaped, Sidewalk, Paved
School Information
- High School: Davenport High School
- Middle School: Bella Citta
- School Elementary: Bella Citta Elementary
Garage and Parking
- Garage Spaces: 2.00
- Open Parking Spaces: 0.00
- Parking Features: Driveway, Garage Door Opener
Eco-Communities
- Pool Features: Gunite, Screen Enclosure
- Water Source: Public
Utilities
- Carport Spaces: 0.00
- Cooling: Central Air
- Heating: Central, Electric
- Pets Allowed: Yes
- Sewer: Public Sewer
- Utilities: Cable Available, Electricity Connected, Sewer Connected, Water Connected
Amenities
- Association Amenities: Basketball Court, Playground, Tennis Court(s)
Finance and Tax Information
- Home Owners Association Fee Includes: Common Area Taxes, Maintenance Grounds, Management, Recreational Facilities
- Home Owners Association Fee: 170.39
- Insurance Expense: 0.00
- Net Operating Income: 0.00
- Other Expense: 0.00
- Tax Year: 2024
Other Features
- Appliances: Dishwasher, Disposal, Electric Water Heater, Microwave, Range, Refrigerator
- Association Name: Premier Association Management
- Association Phone: 855-605-7263
- Country: US
- Furnished: Unfurnished
- Interior Features: Ceiling Fans(s), High Ceilings, Open Floorplan, Primary Bedroom Main Floor, Split Bedroom, Thermostat, Walk-In Closet(s), Window Treatments
- Legal Description: HAMPTON ESTATES PHASE 1, VILLAGE 2-A PB 106 PGS 34 & 35 LOT 13
- Levels: Two
- Area Major: 33897 - Davenport
- Occupant Type: Vacant
- Parcel Number: 26-25-24-999971-000130
- Views: 13
Similar Properties
Nearby Subdivisions
Bahama Bay A Condo
Bahama Bay Ph 10
Bahama Bay Resort
Bella Verano
Bella Verano Sub
Calabay Parc
Davenport Lakes Ph 01
Davenport Lakes Ph 05
Fairways Lake Estates
Fairways Lake Estates Phase Fo
Florida Pines Ph 01
Florida Pines Ph 02a
Florida Pines Ph 03
Florida Pines Ph 3
Florida Pines Phase 3
Four Corners Ph 01
Four Corners Ph 02
Four Corners Ph 2
Hampton Estates
Hampton Estates Phase 2 Villag
Hampton Lakes Hampton Estates
Highgate Park
Highgate Park Ph 01
Highgate Park Ph 02
Highlands Reserve Ph 01
Highlands Reserve Ph 02 04
Highlands Reserve Ph 03a 03b
Highlands Reserve Ph 03a & 03b
Highlands Reserve Ph 05
Highlands Reserve Ph 06
Hillcrest Homes Lake Davenport
Hillcrest Homes Of Lake Davenp
Lake Davenport Estates
Lake Davenport Estates West Ph
Lakeside At Bass Lake
Laurel Estates
Laurel Estates Phase Ii
Legacy Park
Legacy Park Ph 01
Legacy Park Ph 02
Legacy Park Ph 3
Lucky World Estates
Magnolia At Westside
Magnolia At Westside Ph 2
Meadow Walk Ph 1
Meadow Walk Ph 2
Meadow Walkph 1
Mirabella Ph 2
Pines West Ph 01
Poitras Estates
Polo Park
Polo Park East Mhp
Polo Park Estates
Polo Park Ph 01-a
Polo Park Ph 02
Polo Park Ph 03-b
Polo Park Ph 1-b
Santa Cruz Ph 02
Stoneybrook South North Prcl P
Tierra Del Sol East Ph 2
Tierra Del Sol East Ph 2 A Rep
Trinity Rdg
Tuscan Hills
Tuscan Mdws
Tuscan Mdws Ph 2
Tuscan Meadows
Tuscan Ridge Ph 02
Tuscan Ridge Ph 03
Tuscan Ridge Phase Three
Village At Tuscan Ridge
Villas Of Westridge Ph 5a
Villaswestridge Ph 05b
Villaswestridge Ph 5a
Vista Park Ph 02
Vista Park Phase Two
Way Estates
Wellington Ph 01
Wellington Ph 02
West Stonebridge
Westridge
Westridge Ph 04
Westridge Ph 05b
Westridge Ph 07
Westridge Ph Viib
Westridge Phase 4
Willow Bend Ph 1
Willow Bendph 1
Willow Bendph 2
Windsor Island
Windsor Island Phase 2a Pb 187
Windsor Island Res
Windsor Island Residence
Windsor Island Residence Ph 28
Windsor Island Residence Ph 2a
Windsor Island Residence Ph 2b
Windsor Island Residence Ph 3
Windsor Island Resort
Windsor Island Resort Phase 2a
Windsor Island Resort Phase 2b
Windsor Residence Ph 2b

- Broker IDX Sites Inc.
- 750.420.3943
- Toll Free: 005578193
- support@brokeridxsites.com



