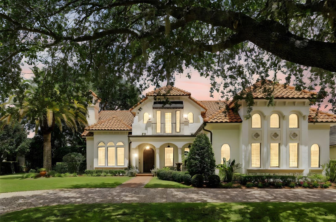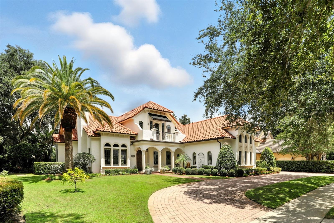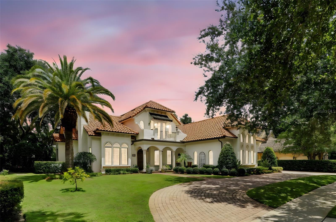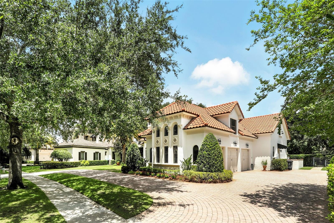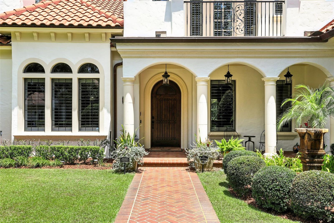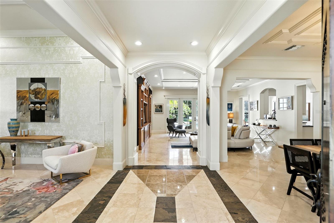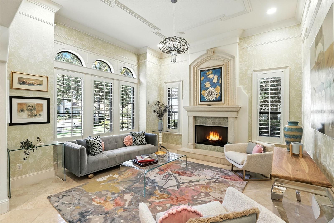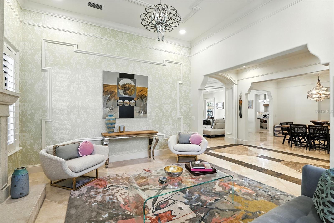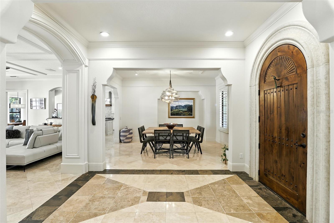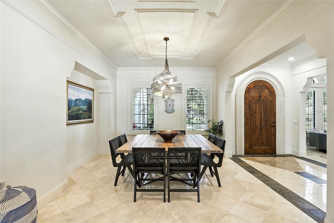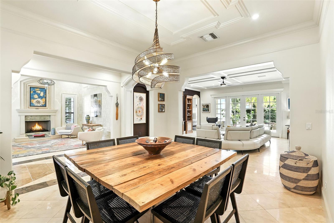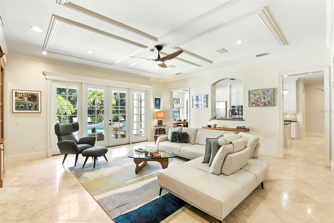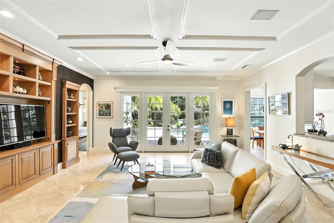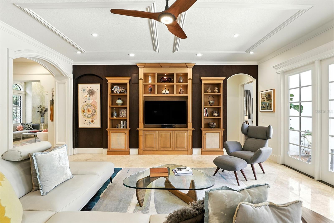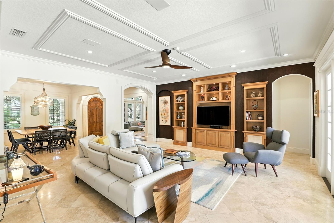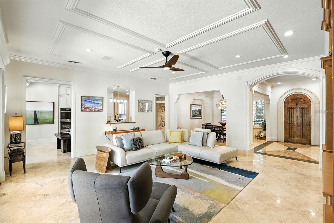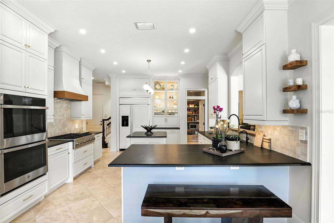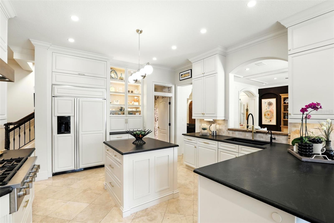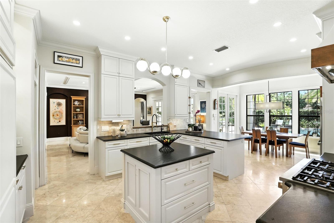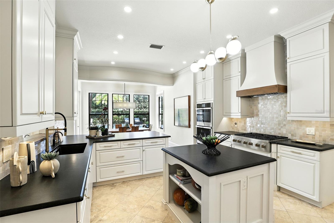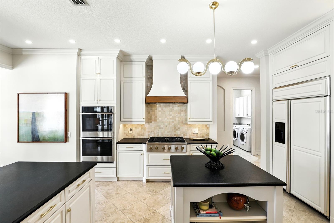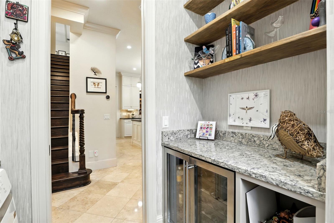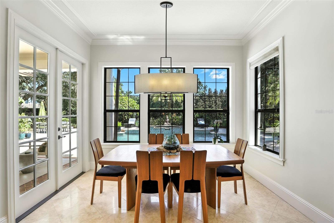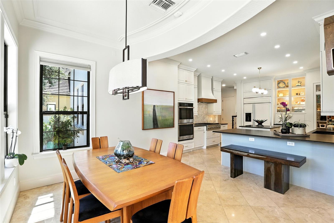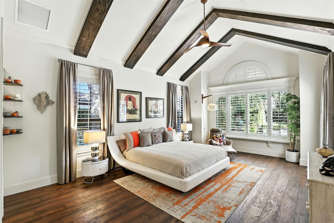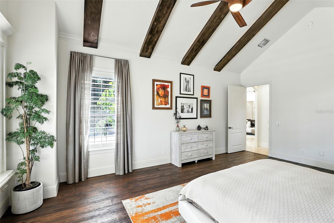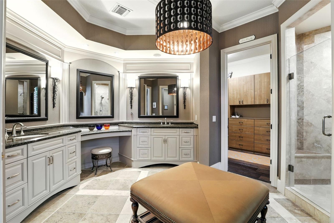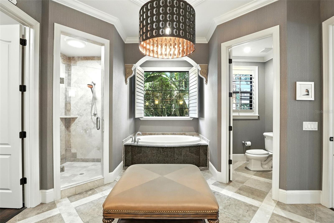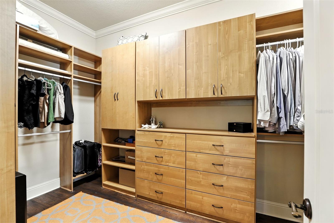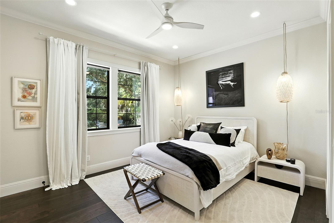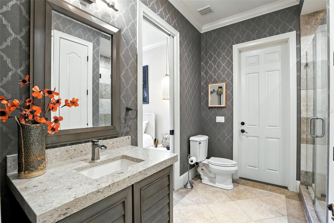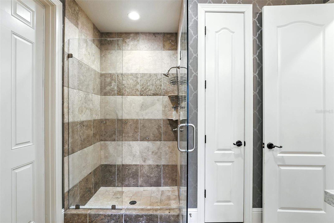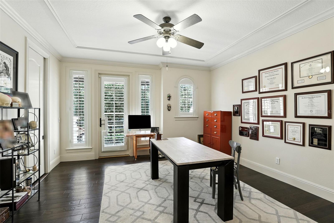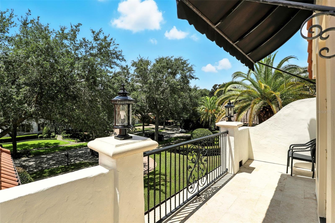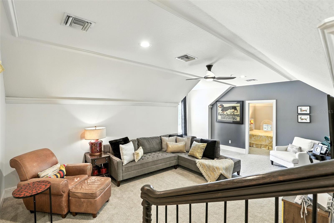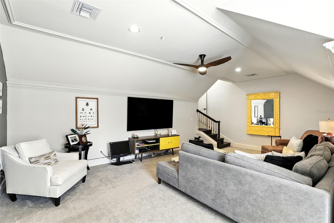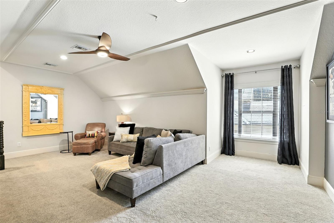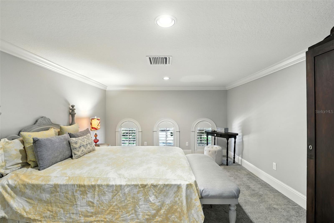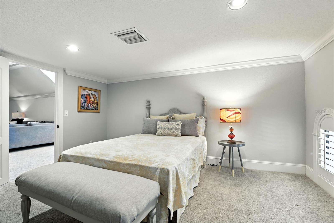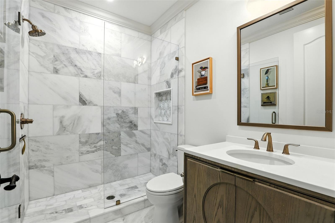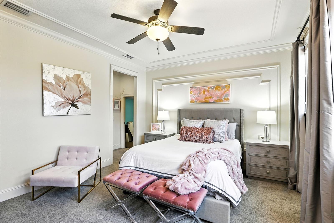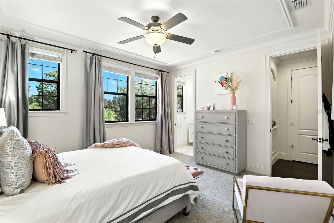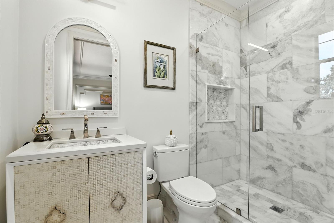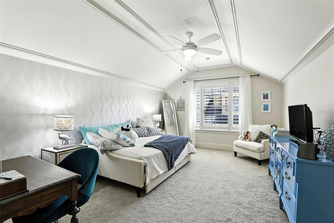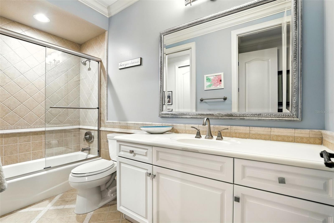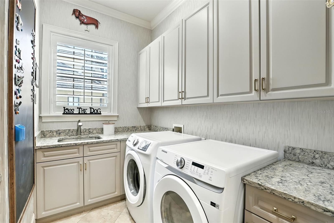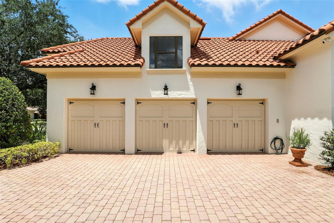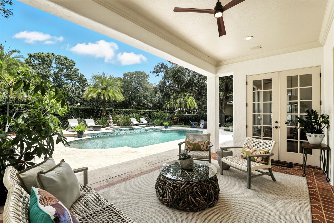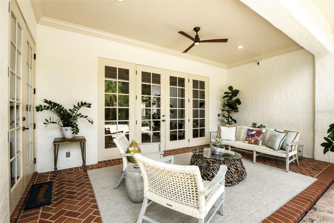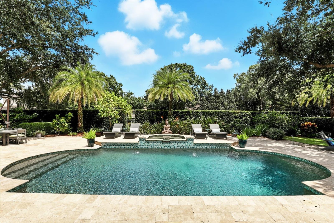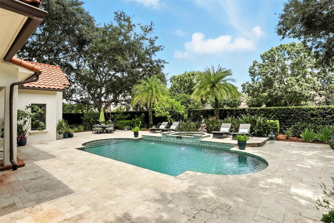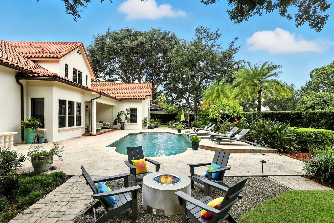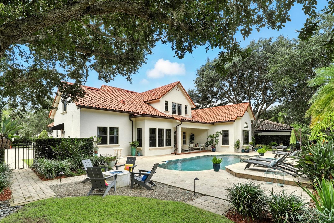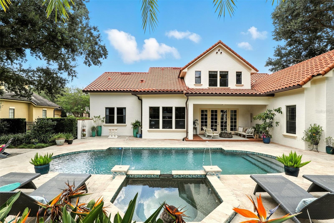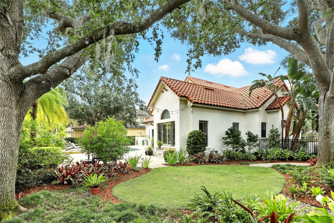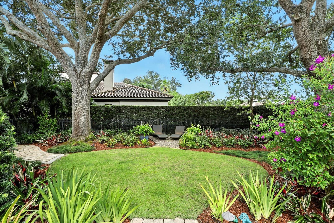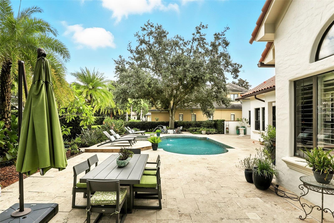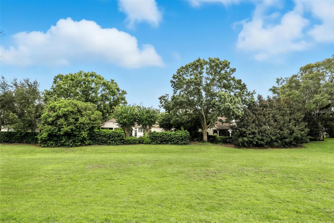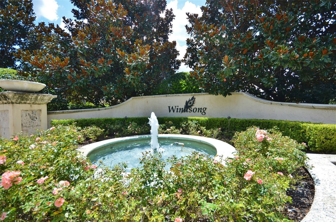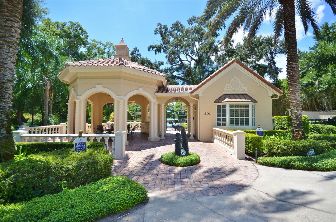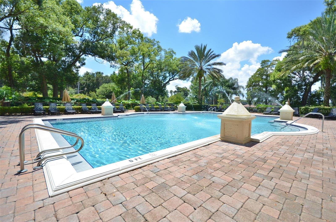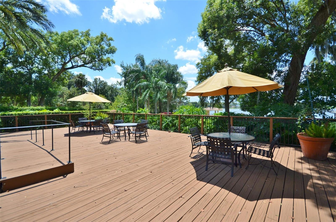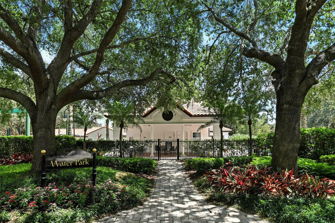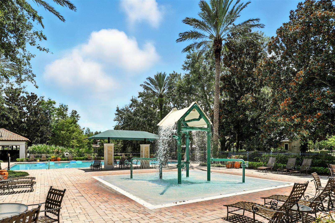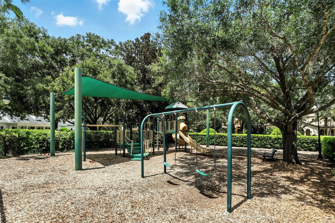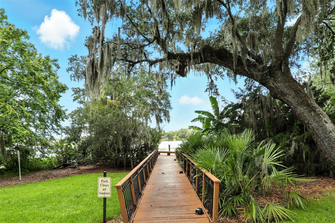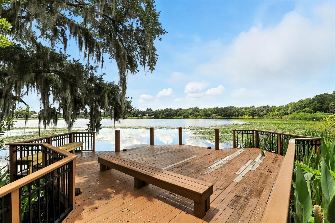1445 Holts Grove, WINTER PARK, FL 32789
Property Photos
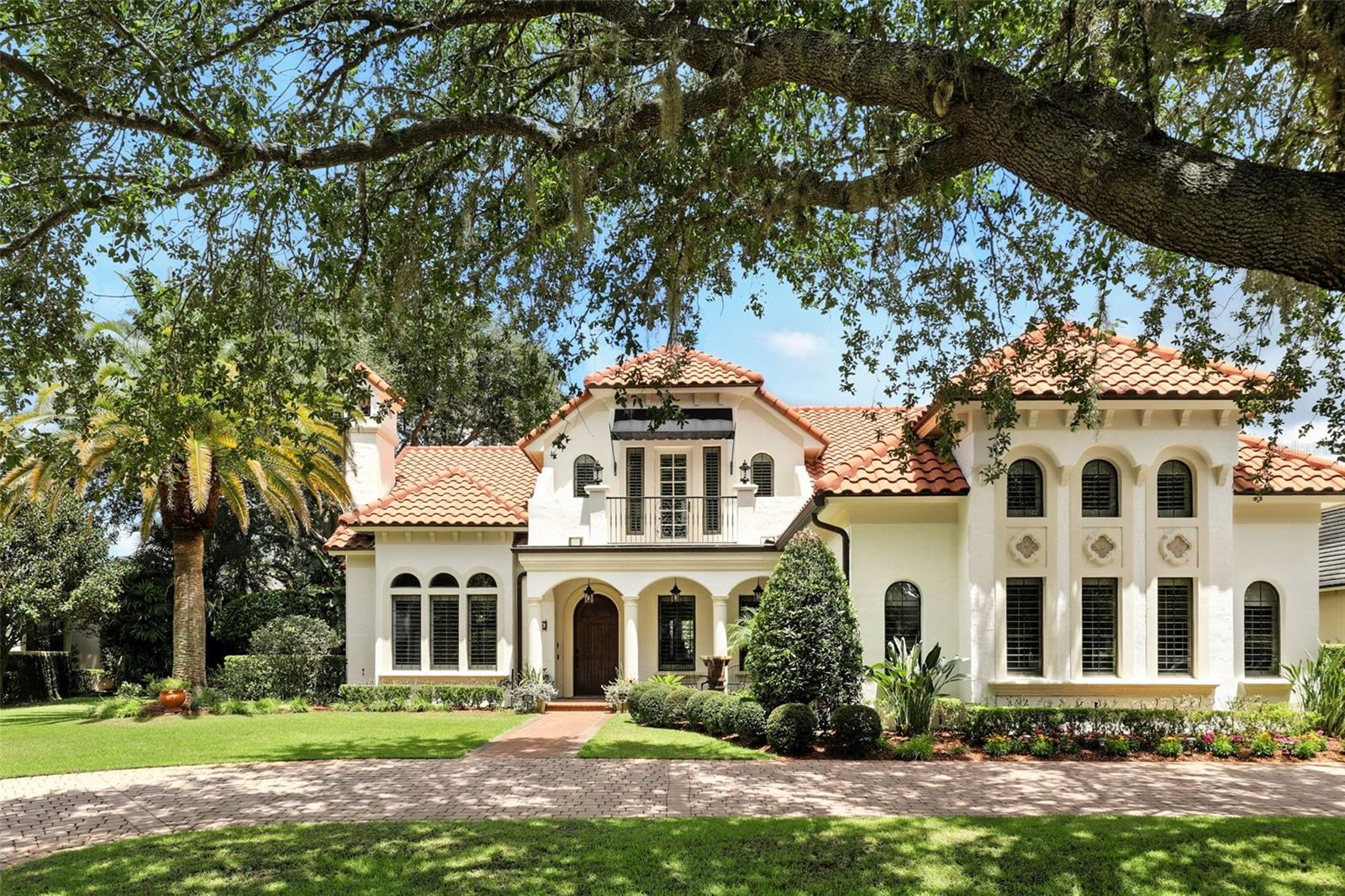
Would you like to sell your home before you purchase this one?
Priced at Only: $2,650,000
For more Information Call:
Address: 1445 Holts Grove, WINTER PARK, FL 32789
Property Location and Similar Properties
- MLS#: O6335636 ( Residential )
- Street Address: 1445 Holts Grove
- Viewed: 9
- Price: $2,650,000
- Price sqft: $457
- Waterfront: No
- Year Built: 2002
- Bldg sqft: 5805
- Bedrooms: 5
- Total Baths: 5
- Full Baths: 5
- Days On Market: 1
- Additional Information
- Geolocation: 28.594 / -81.3324
- County: ORANGE
- City: WINTER PARK
- Zipcode: 32789
- Subdivision: Windsong Lakeside
- Elementary School: Brookshire Elem
- Middle School: Glenridge
- High School: Winter Park

- DMCA Notice
-
DescriptionExperience Mediterranean charm in this fabulous 5 bedroom, 5 bath pool home built by Cahill Builders. Nestled on the north side of Windsong, this home features an open floor plan with spacious living areas that flow seamlessly and provide warm natural light. The living room with cozy gas fireplace overlooks the spacious and open dining room while the light filled family room w/ French doors has wonderful views of the covered lanai & pool. You will love entertaining in the Chefs eat in kitchen with many updates and upgrades completed in 2024. Kitchen features include: stainless appliances, natural gas cooktop, double ovens, large center prep island & large walk in pantry. The first floor luxurious owners retreat features vaulted & hand crafted wood beam ceilings, wide plank wood floors & bath with dual vanities, walk in shower & spa tub. Bedroom Suite 2 which is also on the main level is ideal for guests, home office or nursery. As you walk upstairs, the second floor offers a thoughtfully designed retreat for both relaxation and entertainment. There are three spacious bedrooms each with their own private bathrooms. This layout offers comfort and privacy for family or guests. The media room provides the perfect setting for move nights or immersive gaming and includes an additional room ideal for a play room, library or large air conditioned storage space. Whether you are entertaining or unwinding, this upper level layout delivers both functionality and privacy. Step outside to enjoy the covered lanai which overlooks the private & expansive yard filled with a vibrant mix of citrus trees, tropical plants and year round flowering garden. The fabulous landscape was designed by a landscape architect with the concept to provide continuous blooms and inviting sitting areas under the sun. The sparkling pool & spa, large surrounding patio & firepit area invite year round enjoyment. Additional amenities include: custom molding & trim work, an entry fountain & 3 car garage (1 w/ split AC). Windsong, one of Winter Park's most sought after neighborhoods, offers exclusive amenities to their residents including a pontoon boat to enjoy the Winter Park Chain of Lakes, two community pools, a splash park, playground, a lakefront clubhouse, and a scenic pier for fishing. Ideal location is minutes away from hospitals, schools, golf courses and Park Avenues amazing dining and shopping.
Payment Calculator
- Principal & Interest -
- Property Tax $
- Home Insurance $
- HOA Fees $
- Monthly -
For a Fast & FREE Mortgage Pre-Approval Apply Now
Apply Now
 Apply Now
Apply NowFeatures
Building and Construction
- Builder Name: Cahill Builders
- Covered Spaces: 0.00
- Exterior Features: Awning(s), Balcony, French Doors, Garden, Lighting, Private Mailbox, Rain Gutters, Sidewalk
- Fencing: Fenced, Other
- Flooring: Carpet, Travertine
- Living Area: 4489.00
- Roof: Concrete, Tile
Land Information
- Lot Features: City Limits, Landscaped, Oversized Lot, Sidewalk, Paved
School Information
- High School: Winter Park High
- Middle School: Glenridge Middle
- School Elementary: Brookshire Elem
Garage and Parking
- Garage Spaces: 3.00
- Open Parking Spaces: 0.00
- Parking Features: Circular Driveway, Driveway, Garage Door Opener, Garage Faces Side, Workshop in Garage
Eco-Communities
- Pool Features: Gunite, Heated, In Ground
- Water Source: Public
Utilities
- Carport Spaces: 0.00
- Cooling: Central Air, Ductless, Zoned
- Heating: Central, Electric, Zoned
- Pets Allowed: Yes
- Sewer: Public Sewer
- Utilities: Cable Connected, Electricity Connected, Natural Gas Connected, Sprinkler Well, Underground Utilities
Amenities
- Association Amenities: Clubhouse, Park, Playground, Pool
Finance and Tax Information
- Home Owners Association Fee Includes: Pool, Management
- Home Owners Association Fee: 785.00
- Insurance Expense: 0.00
- Net Operating Income: 0.00
- Other Expense: 0.00
- Tax Year: 2024
Other Features
- Appliances: Built-In Oven, Cooktop, Dishwasher, Disposal, Dryer, Microwave, Range Hood, Refrigerator, Tankless Water Heater, Washer, Wine Refrigerator
- Association Name: Susan Wood
- Association Phone: 407-629-1403
- Country: US
- Furnished: Unfurnished
- Interior Features: Built-in Features, Ceiling Fans(s), Central Vaccum, Eat-in Kitchen, High Ceilings, Kitchen/Family Room Combo, Open Floorplan, Primary Bedroom Main Floor, Solid Wood Cabinets, Split Bedroom, Stone Counters, Thermostat, Vaulted Ceiling(s), Walk-In Closet(s), Window Treatments
- Legal Description: WINDSONG-LAKESIDE SECTION 2 43/71 LOT 17
- Levels: Two
- Area Major: 32789 - Winter Park
- Occupant Type: Owner
- Parcel Number: 08-22-30-9363-00-170
- Style: Mediterranean
- Zoning Code: PURD

- Broker IDX Sites Inc.
- 750.420.3943
- Toll Free: 005578193
- support@brokeridxsites.com



