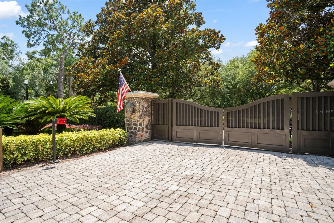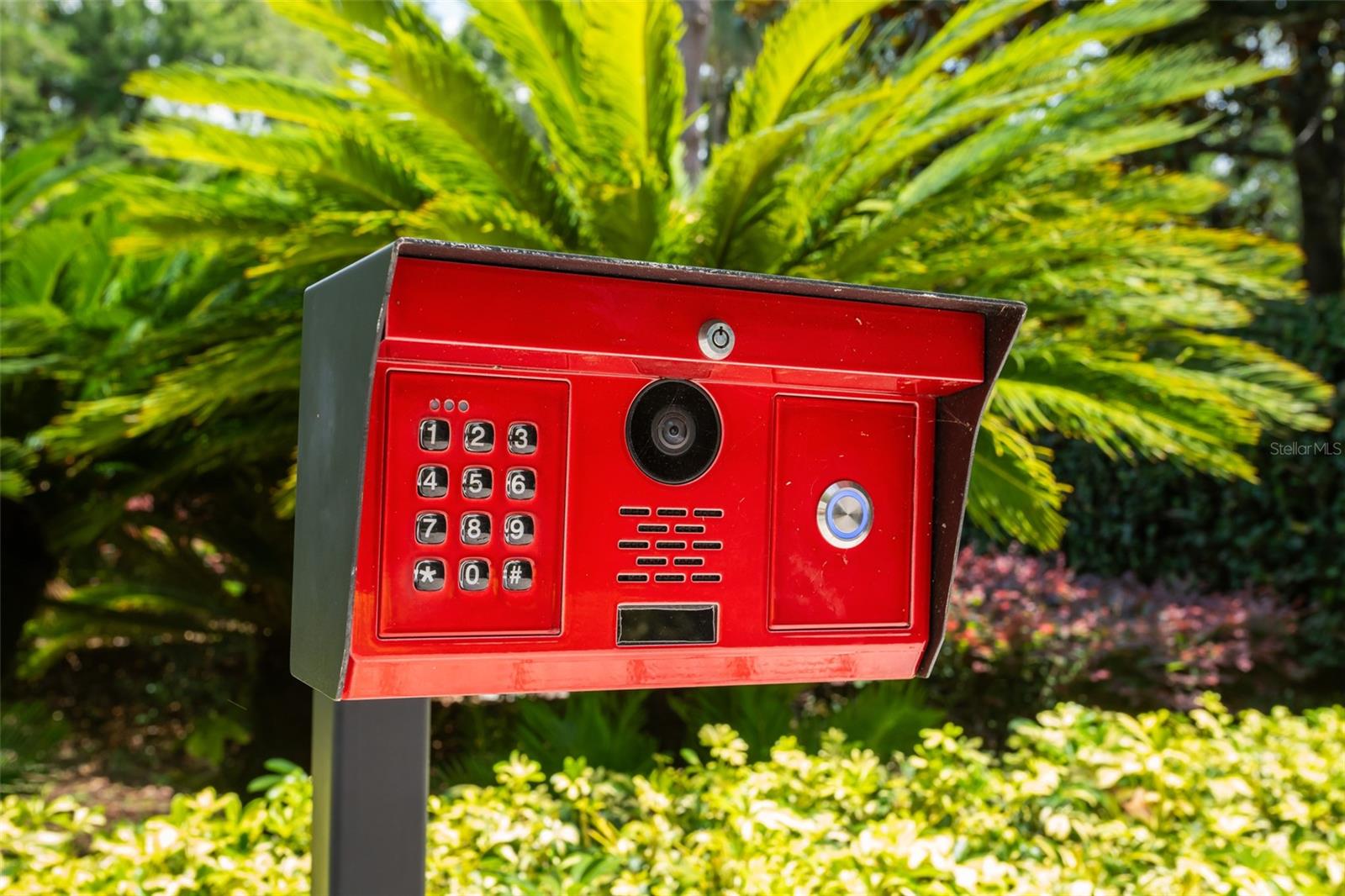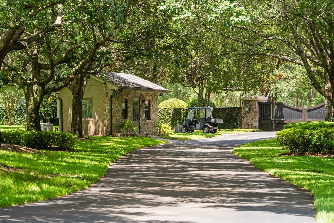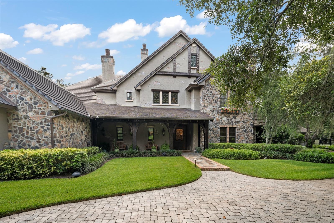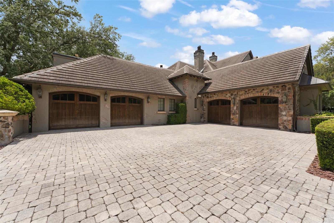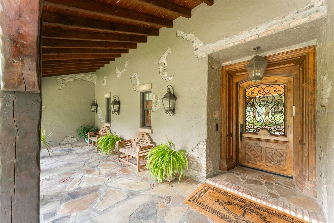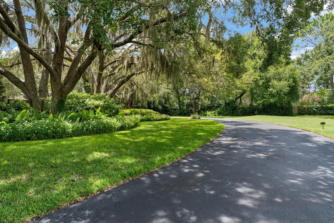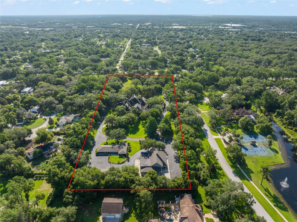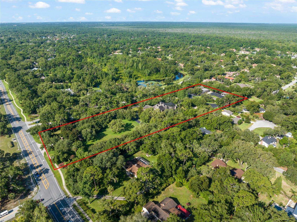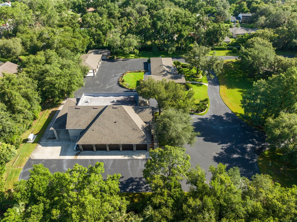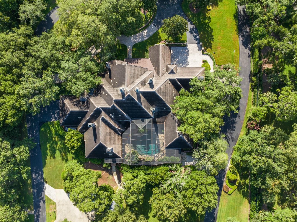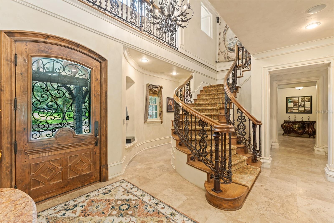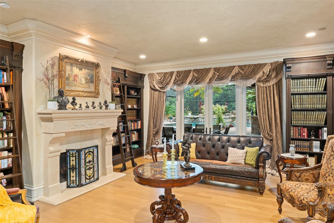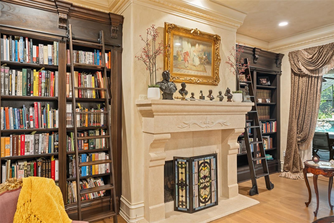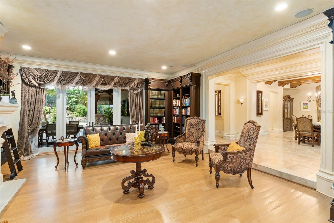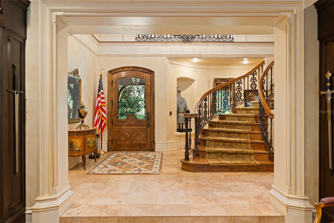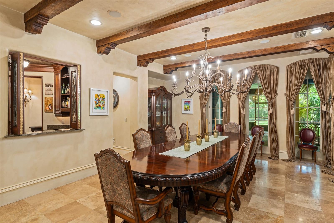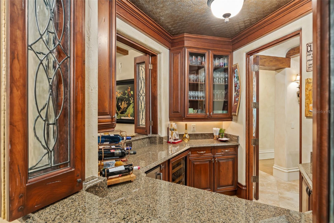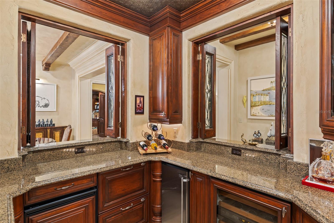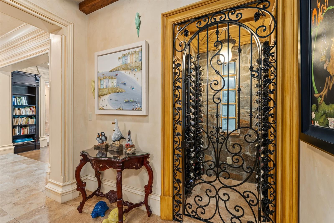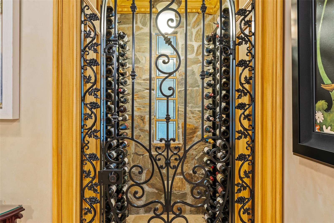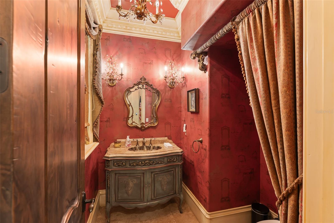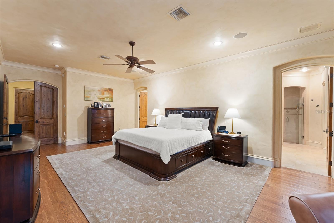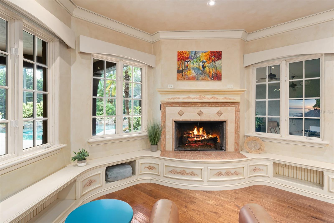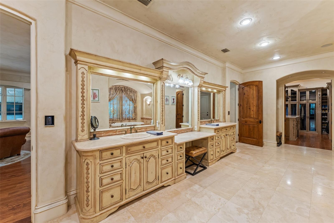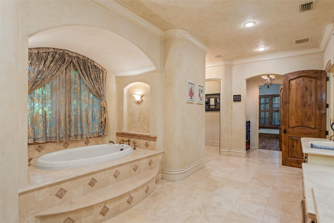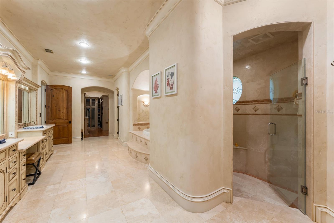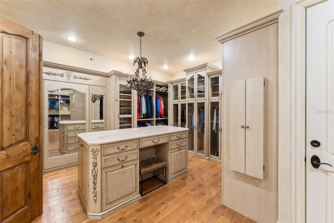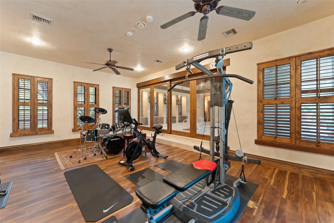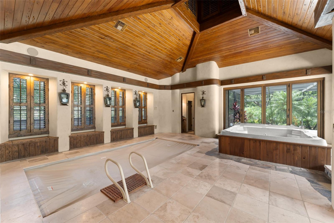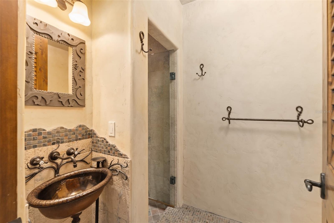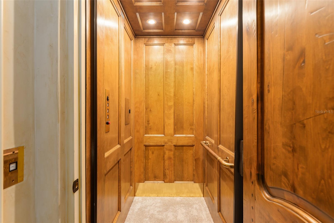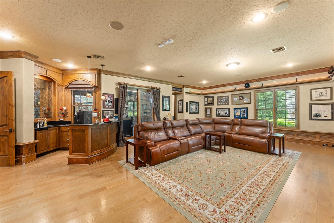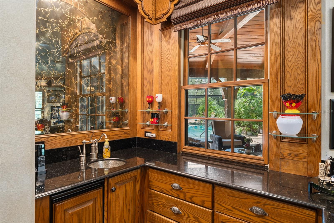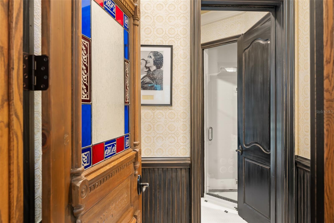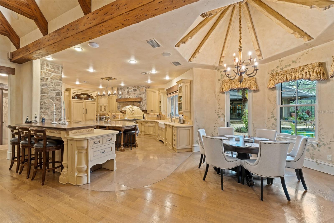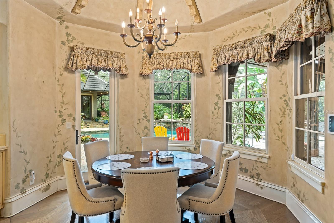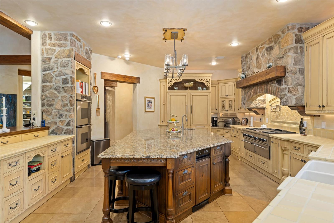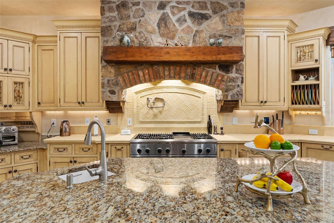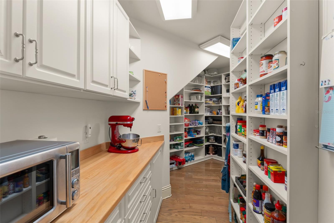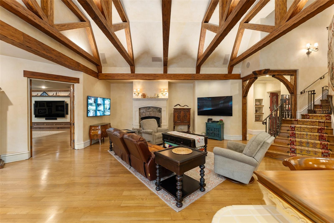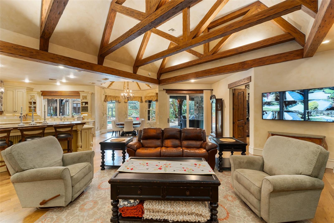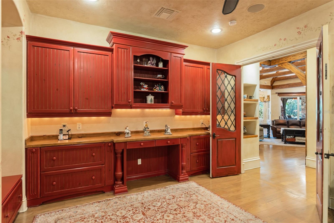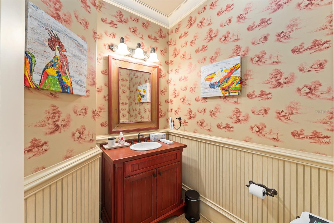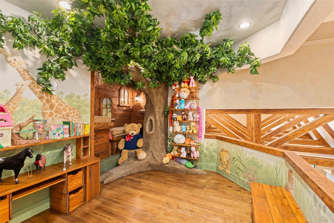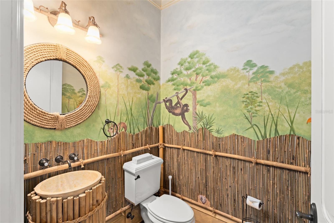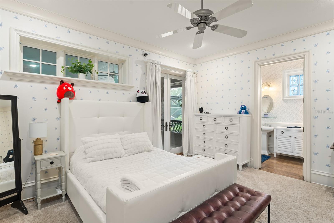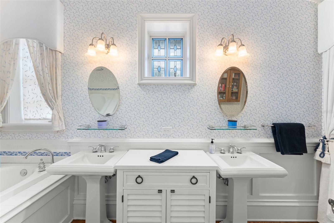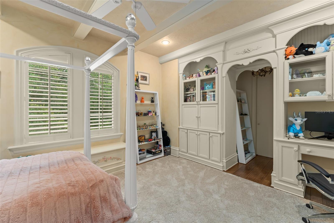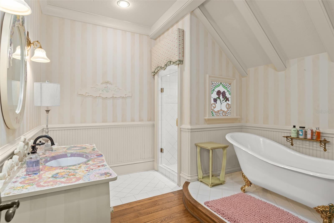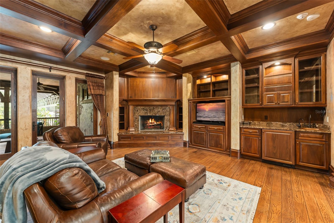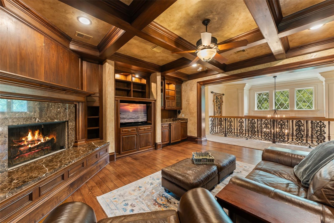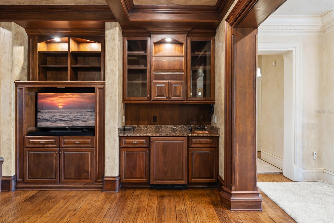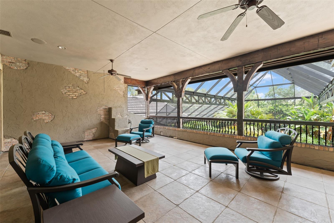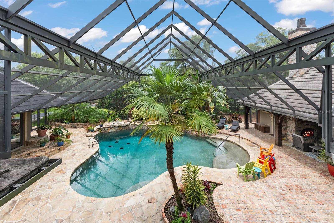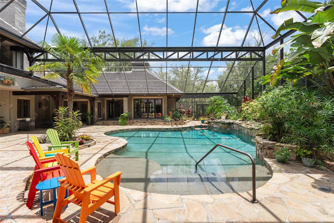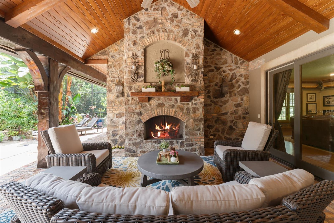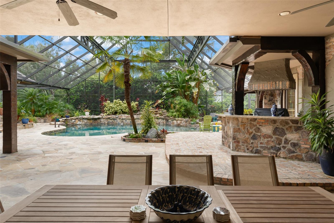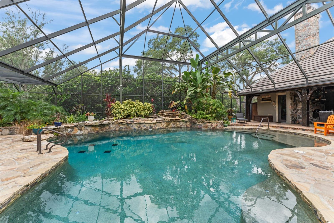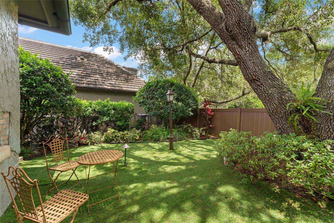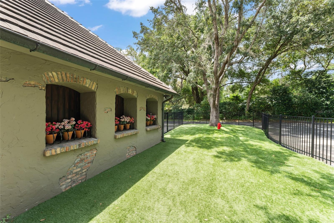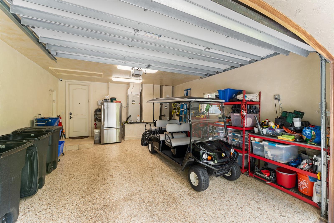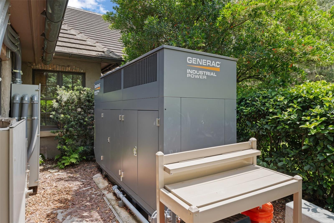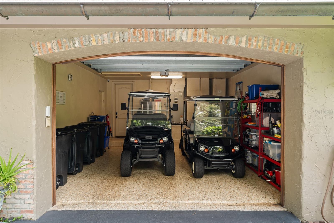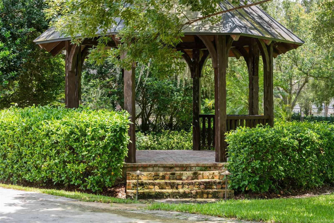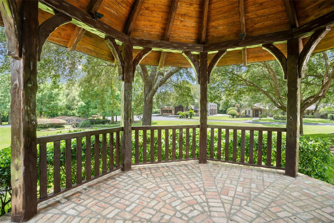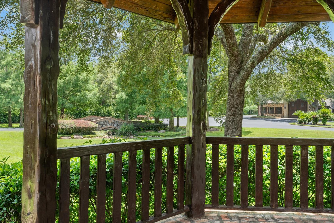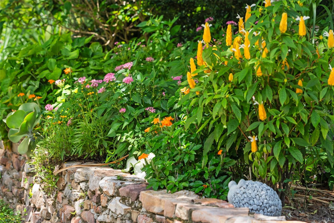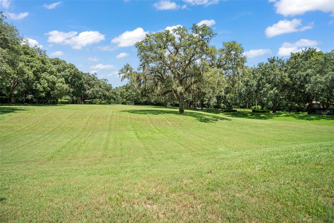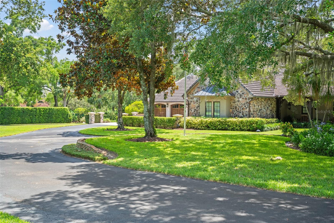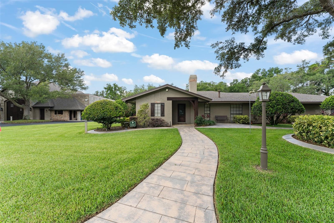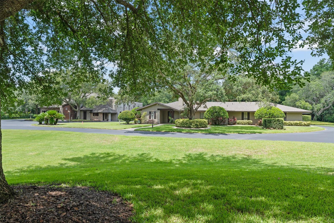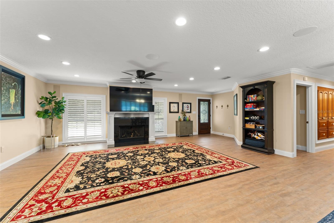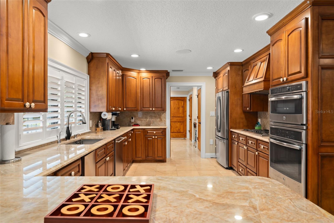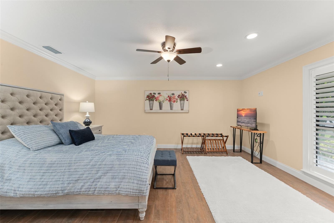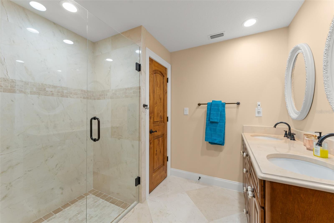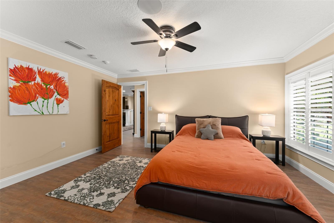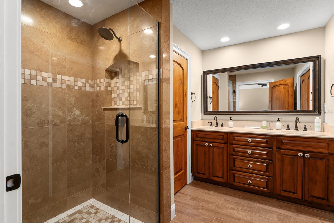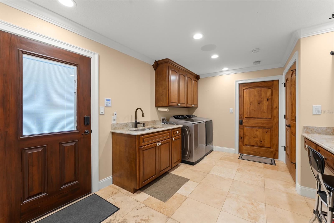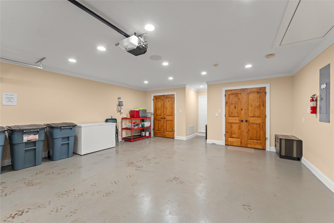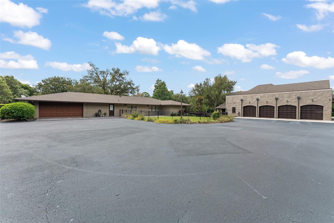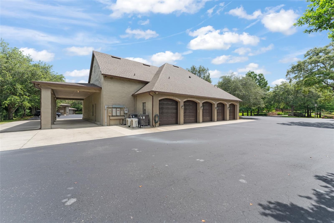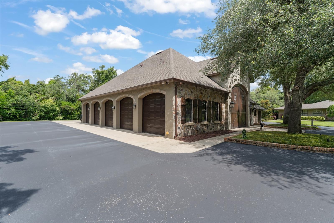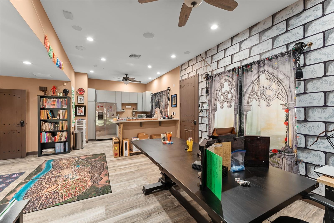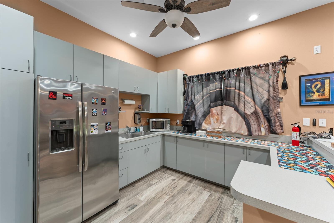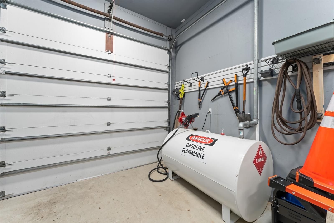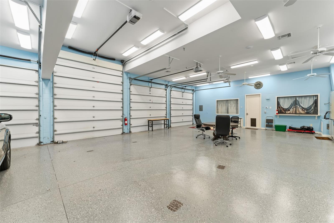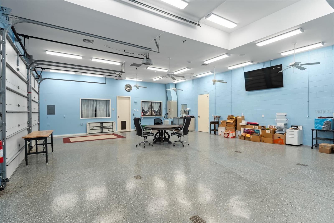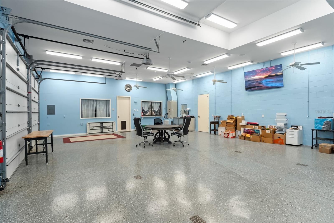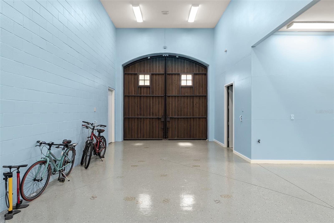2878 Markham Woods Road, LONGWOOD, FL 32779
Property Photos
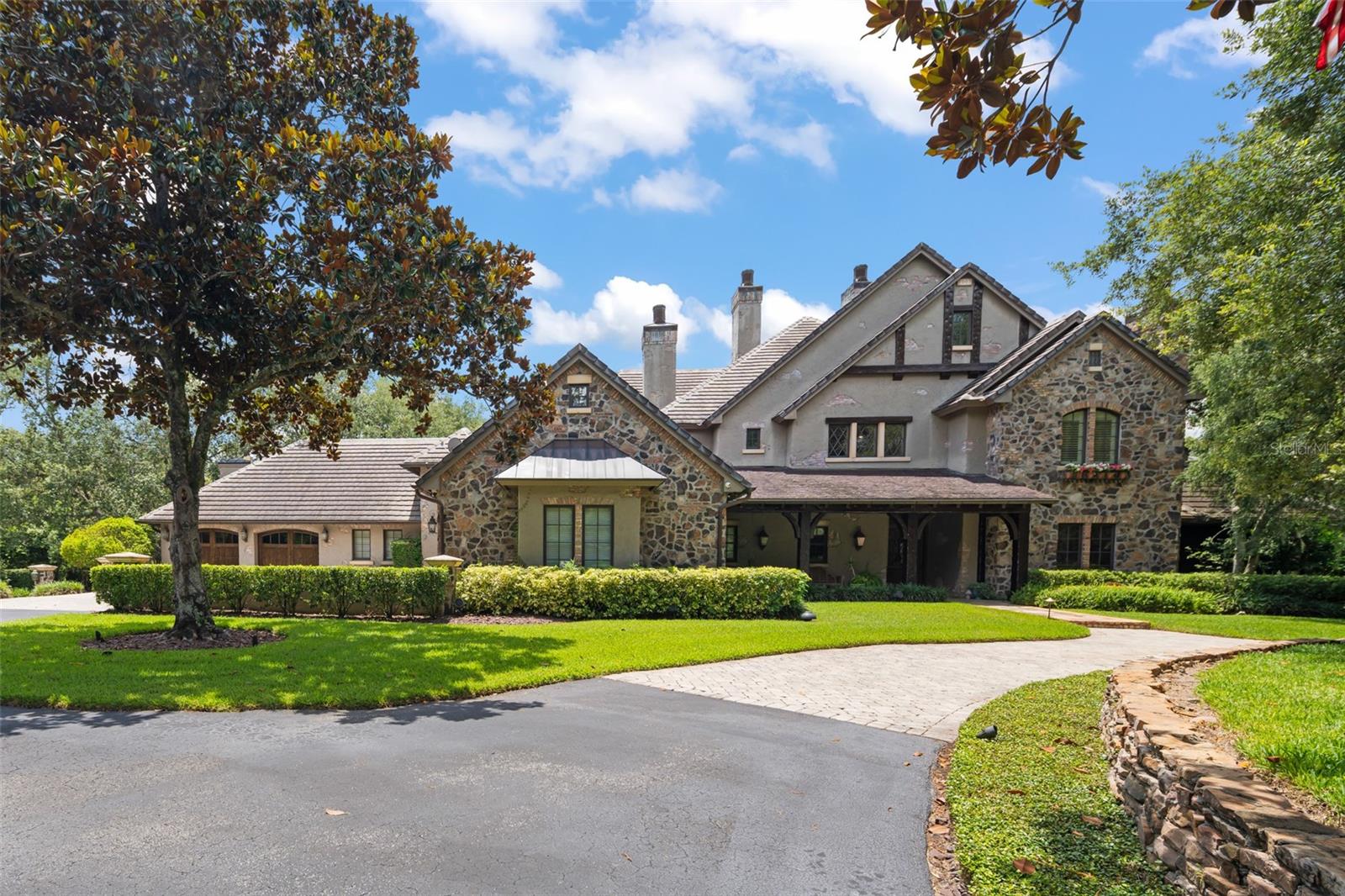
Would you like to sell your home before you purchase this one?
Priced at Only: $7,500,000
For more Information Call:
Address: 2878 Markham Woods Road, LONGWOOD, FL 32779
Property Location and Similar Properties
- MLS#: O6335062 ( Residential )
- Street Address: 2878 Markham Woods Road
- Viewed: 150
- Price: $7,500,000
- Price sqft: $260
- Waterfront: No
- Year Built: 2003
- Bldg sqft: 28809
- Bedrooms: 10
- Total Baths: 17
- Full Baths: 13
- 1/2 Baths: 4
- Garage / Parking Spaces: 24
- Days On Market: 100
- Additional Information
- Geolocation: 28.7415 / -81.3821
- County: SEMINOLE
- City: LONGWOOD
- Zipcode: 32779
- Elementary School: Woodlands
- Middle School: Markham Woods
- High School: Lake Mary
- Provided by: RE/MAX CENTRAL REALTY
- Contact: Amanda J Miller
- 407-333-4400

- DMCA Notice
-
DescriptionOne or more photo(s) has been virtually staged. NEW PRICE! The Estate at Markham Woods is one of Central Floridas most iconic luxury compounds. Encompassing 7.61 high & dry acres, fully fenced with electronic gates and a newly built guard house, this property features a 12,000 SF main residence, 2,300 SF guest house, 800 SF cottage, and a 5,040 SF air conditioned car barn. An irreplaceable retreat designed for multi generational living, car collectors, entertainers, and privacy seekers. Main Residence (12,000 SF): A European style estate spanning two levels with 6 bedrooms (5 ensuite), 8 full baths, and 3 half baths, all warmed by 5 gas fireplaces. The dramatic curved wrought iron staircase is accented by elegant stonework, custom millwork, lighting, and a private elevator. Flexible design includes separate primary with adjacent nanny room, a library, office, hobby studio, game room, 2nd story den, gym, two laundries, pet wash station, and a whimsical tree house lounge. The chefs kitchen offers Thermador gas cooktop, griddle, warming drawers, Dacor double ovens, 2 Bosch Dishwashers, Subzero Refrigerator, beverage fridges, custom cabinetry, granite and stone counters, and a generous prep island, ideal for everyday living or entertaining. Guest & Cottage Residences: A 2,300 SF guest house with 3 ensuite bedrooms, bath, full kitchen, and 2 car garage provides the perfect multi generational living quarters or private guest accommodations. A separate 800 SF cottage with bedroom, bath, kitchenette, and laundry offers direct access to the pavilion ideal for extended family or staff. Pools & Outdoor Living: Resort style heated saltwater pool, pavilion, gazebo, expansive lawns, plus an indoor resistance pool, spa, and steam shower create year round leisure. Collectors Car Barn & Storage: A remarkable 5,040 SF, fully air conditioned car barn with soaring 20ft ceilings accommodates 10+ vehicles and includes an office suite, half bath, and kitchenette. A new 250 gallon fueling tank streamlines vehicle service. Additional amenities include a helicopter pad/party venue space, covered RV bay with water/electric hookups, and 17 total garage spaces. Upgrades & Infrastructure: Fiber optic gigabit internet, 5 new generators, 16 new HVAC systems, 3 new hot water heaters, new roofs on the guest house, cottage, and car barn, and a newly screened front porch enhance comfort, connectivity, and peace of mind. A rare opportunity at this new price and unmatched in Central Florida for privacy, acreage, and turnkey luxury living.
Payment Calculator
- Principal & Interest -
- Property Tax $
- Home Insurance $
- HOA Fees $
- Monthly -
For a Fast & FREE Mortgage Pre-Approval Apply Now
Apply Now
 Apply Now
Apply NowFeatures
Building and Construction
- Builder Name: Custom
- Covered Spaces: 0.00
- Exterior Features: Balcony, Dog Run, French Doors, Lighting, Outdoor Grill, Outdoor Kitchen, Private Mailbox, Rain Gutters, Sliding Doors
- Fencing: Fenced, Other
- Flooring: Carpet, Ceramic Tile, Travertine, Wood
- Living Area: 25706.00
- Other Structures: Additional Single Family Home, Barn(s), Gazebo, Guest House, Kennel/Dog Run, Other, Outdoor Kitchen, Workshop
- Roof: Shingle, Tile
Land Information
- Lot Features: Landscaped, Oversized Lot, Private, Paved, Zoned for Horses
School Information
- High School: Lake Mary High
- Middle School: Markham Woods Middle
- School Elementary: Woodlands Elementary
Garage and Parking
- Garage Spaces: 17.00
- Open Parking Spaces: 0.00
- Parking Features: Bath In Garage, Boat, Circular Driveway, Common, Covered, Driveway, Garage Door Opener, Garage Faces Side, Golf Cart Garage, Golf Cart Parking, Ground Level, Guest, Oversized, Parking Pad, RV Carport, RV Garage, RV Access/Parking, Garage
Eco-Communities
- Pool Features: Auto Cleaner, Gunite, Heated, In Ground, Salt Water, Screen Enclosure, Tile
- Water Source: Well
Utilities
- Carport Spaces: 7.00
- Cooling: Central Air, Mini-Split Unit(s), Zoned
- Heating: Central, Exhaust Fan, Propane, Zoned
- Pets Allowed: Yes
- Sewer: Septic Tank
- Utilities: BB/HS Internet Available, Cable Available, Electricity Connected, Fiber Optics, Phone Available
Finance and Tax Information
- Home Owners Association Fee: 0.00
- Insurance Expense: 0.00
- Net Operating Income: 0.00
- Other Expense: 0.00
- Tax Year: 2024
Other Features
- Appliances: Bar Fridge, Built-In Oven, Dishwasher, Disposal, Dryer, Electric Water Heater, Exhaust Fan, Microwave, Range, Range Hood, Refrigerator, Tankless Water Heater, Trash Compactor, Washer, Water Filtration System, Wine Refrigerator
- Country: US
- Furnished: Unfurnished
- Interior Features: Built-in Features, Ceiling Fans(s), Central Vaccum, Crown Molding, Elevator, High Ceilings, Open Floorplan, Primary Bedroom Main Floor, Solid Wood Cabinets, Split Bedroom, Stone Counters, Thermostat, Tray Ceiling(s), Vaulted Ceiling(s), Walk-In Closet(s), Wet Bar, Window Treatments
- Legal Description: SEC 23 TWP 20S RGE 29E BEG 33 FT W & 20.09 FT S 5 DEG 38 MIN 20 SEC W OF NE COR OF NW 1/4 OF NE 1/4 RUN S 5 DEG 38 MIN 20 SEC W 311.37 FT W 987.19 FT N 186.06 FT E 80.67 FT S 68 DEG 25 MIN 26 SEC E 61.59 FT E 101.83 FT N 146.34 FT E 777.01 FT TO BEG
- Levels: Two
- Area Major: 32779 - Longwood/Wekiva Springs
- Occupant Type: Owner
- Parcel Number: 23-20-29-300-005A-0000
- Possession: Close Of Escrow
- Style: French Provincial
- View: Garden, Trees/Woods
- Views: 150
- Zoning Code: A-1
Nearby Subdivisions
Alaqua Lakes
Alaqua Lakes Ph 1
Alaqua Lakes Ph 2
Alaqua Lakes Ph 4
Brantley Cove
Brantley Cove North
Brantley Shores 1st Add
Cutler Cove
Forest Park Ests Sec 2
Jennifer Estates
Lake Brantley Hills
Lake Brantley Isles 2nd Add
Lake Brantley Isles Amd
Lake Vista At Shadowbay
Manchester Oaks
Mandarin Sec 2
Mandarin Sec 8
Markham Meadows
Meets And Bounds
Meredith Manor Nob Hill Sec
Ravensbrook 1st Add
Reserve At Alaqua
Sabal Point At Sabal Green
Sabal Point Sabal Glen At
Sabal Point Sabal Ridge At
Shadowbay
Springs Landing
Springs The Deerwood Estates
Springs Whispering Pines
Springs Willow Run Sec The
Sweetwater Club
Sweetwater Club Estates
Sweetwater Oaks
Sweetwater Oaks Sec 02
Sweetwater Oaks Sec 03
Sweetwater Oaks Sec 04
Sweetwater Oaks Sec 07
Sweetwater Oaks Sec 11
Sweetwater Oaks Sec 13
Sweetwater Oaks Sec 15
Sweetwater Oaks Sec 17
Sweetwater Oaks Sec 18
Sweetwater Spgs
Wekiva Club Estates Sec 01
Wekiva Cove Ph 1
Wekiva Golf Villas Sec 2
Wekiva Hills Sec 02
Wekiva Hills Sec 05
Wekiva Hills Sec 08
Wekiva Hunt Club 1 Fox Hunt Se
Wekiva Hunt Club 3 Fox Hunt Se
Whisper Wood At Sabal Point
Whispering Winds Ph 2
Wingfield Reserve Ph 2
Woodbridge At The Spgs
Woodbridge At The Spgs Unit 3

- Broker IDX Sites Inc.
- 750.420.3943
- Toll Free: 005578193
- support@brokeridxsites.com



