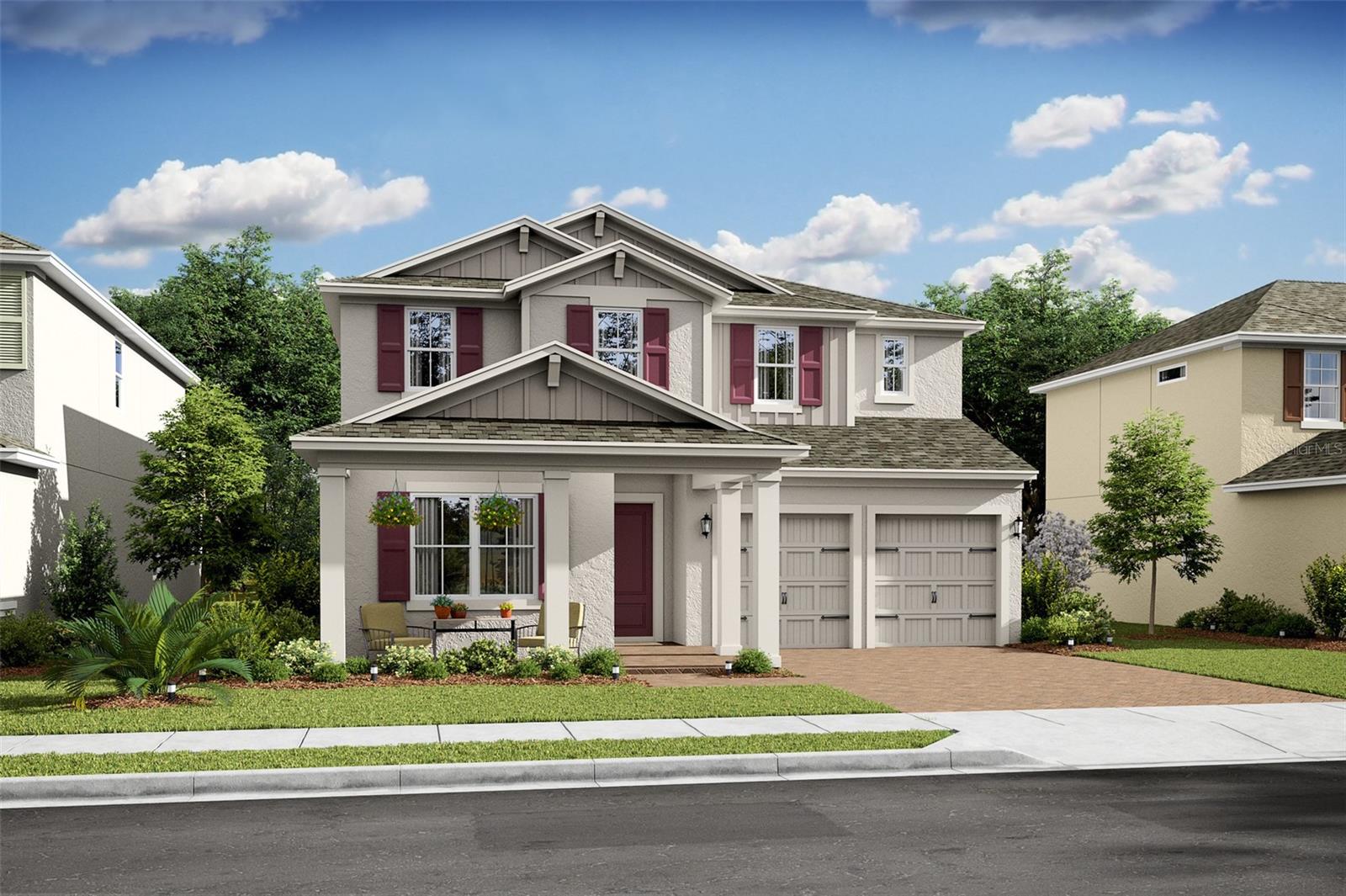15215 Blue Peacock Lane, WINTER GARDEN, FL 34787
Property Photos

Would you like to sell your home before you purchase this one?
Priced at Only: $939,990
For more Information Call:
Address: 15215 Blue Peacock Lane, WINTER GARDEN, FL 34787
Property Location and Similar Properties
- MLS#: O6335025 ( Residential )
- Street Address: 15215 Blue Peacock Lane
- Viewed: 11
- Price: $939,990
- Price sqft: $226
- Waterfront: No
- Year Built: 2025
- Bldg sqft: 4158
- Bedrooms: 5
- Total Baths: 5
- Full Baths: 4
- 1/2 Baths: 1
- Days On Market: 5
- Additional Information
- Geolocation: 28.37 / -81.6384
- County: ORANGE
- City: WINTER GARDEN
- Zipcode: 34787
- Subdivision: Osprey Ranch

- DMCA Notice
-
DescriptionUnder Construction. Introducing our stately Grayson floorplan. Over 4000 square feet of pure bliss in this 5 bedroom 4.5 bath Farmhouse Look home. This Look features matte black fixtures and appointments throughout. White shaker style kitchen cabinets with quartz countertops and upgraded GE appliances and a designer backsplash. Open shelving and a large island complete your new kitchen. The master bath features a spa shower and free standing bath tub complimented by a furniture style vanity. Master, extra suite and home office all on the first floor of the home with three more bedrooms, a loft and a media room on the second floor... space for everyone! Did we forget to mention that there is a 3 car tandem garage, a corner lot and all this overlooking a lovely pond? Make your appointment to see this show stopper now!
Payment Calculator
- Principal & Interest -
- Property Tax $
- Home Insurance $
- HOA Fees $
- Monthly -
For a Fast & FREE Mortgage Pre-Approval Apply Now
Apply Now
 Apply Now
Apply NowFeatures
Building and Construction
- Builder Model: Grayson
- Builder Name: K HOvnanian Homes
- Covered Spaces: 0.00
- Exterior Features: Lighting, Sidewalk, Sliding Doors
- Flooring: Carpet, Ceramic Tile
- Living Area: 4008.00
- Roof: Shingle
Property Information
- Property Condition: Under Construction
Garage and Parking
- Garage Spaces: 3.00
- Open Parking Spaces: 0.00
Eco-Communities
- Water Source: Public
Utilities
- Carport Spaces: 0.00
- Cooling: Central Air
- Heating: Central
- Pets Allowed: Cats OK, Dogs OK
- Sewer: Public Sewer
- Utilities: Cable Available, Electricity Connected, Sewer Connected
Finance and Tax Information
- Home Owners Association Fee: 96.00
- Insurance Expense: 0.00
- Net Operating Income: 0.00
- Other Expense: 0.00
- Tax Year: 2024
Other Features
- Appliances: Built-In Oven, Cooktop, Dishwasher, Dryer, Microwave, Range, Range Hood, Refrigerator, Washer
- Association Name: Empire Mangement
- Country: US
- Interior Features: Built-in Features, Living Room/Dining Room Combo, Open Floorplan, Solid Surface Counters, Walk-In Closet(s), Window Treatments
- Legal Description: OSPREY RANCH - PHASE 1 112/108 LOT 80
- Levels: Two
- Area Major: 34787 - Winter Garden/Oakland
- Occupant Type: Vacant
- Parcel Number: 29-24-27-6383-00-800
- Views: 11
- Zoning Code: P-D
Nearby Subdivisions

- Broker IDX Sites Inc.
- 750.420.3943
- Toll Free: 005578193
- support@brokeridxsites.com


