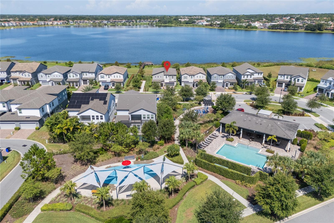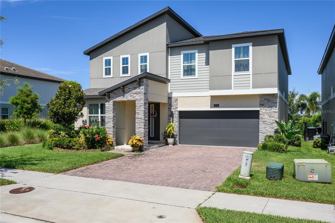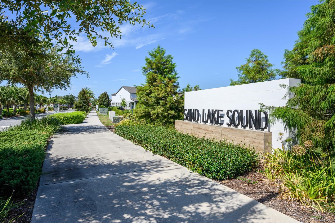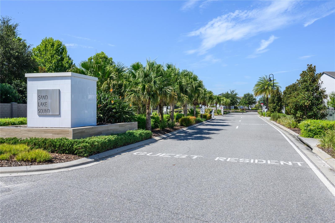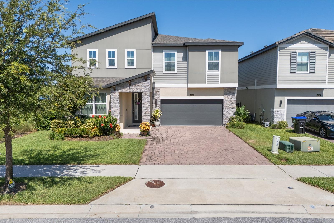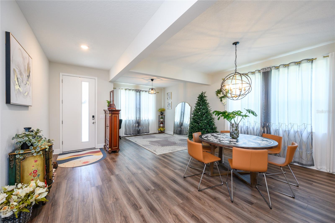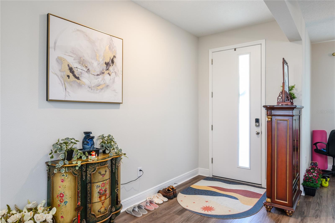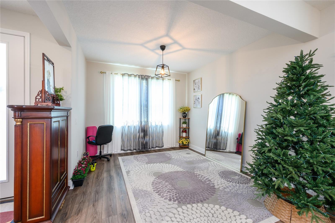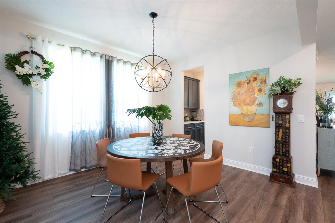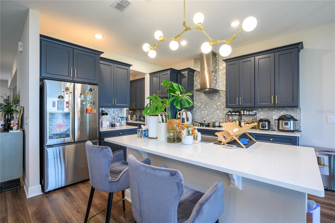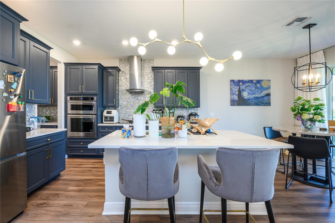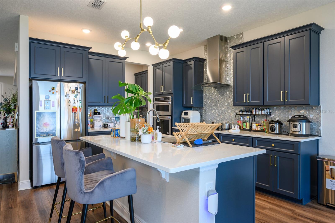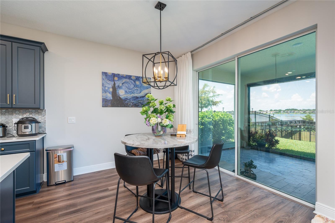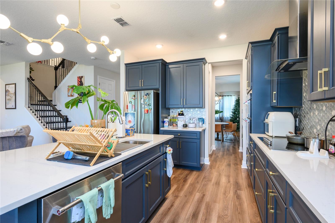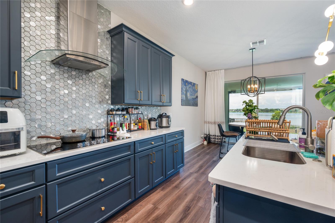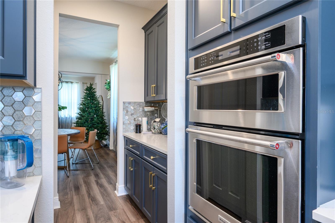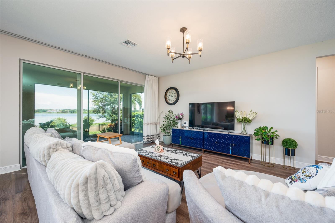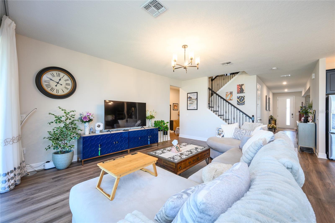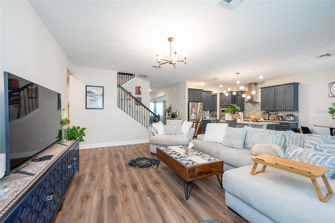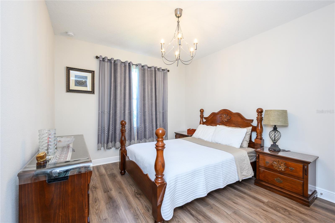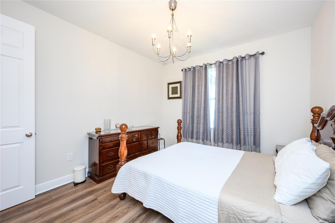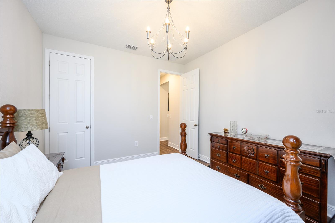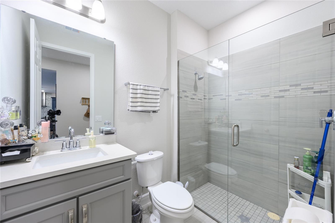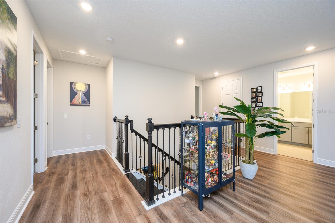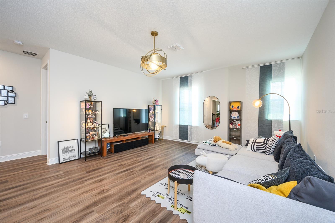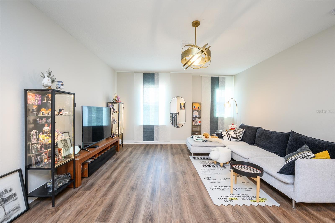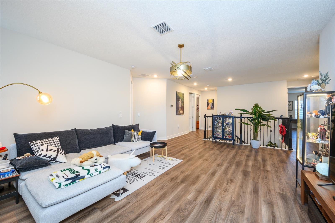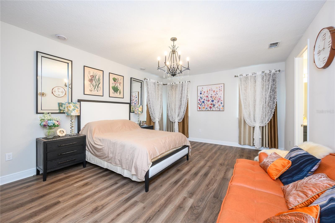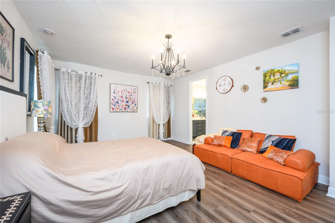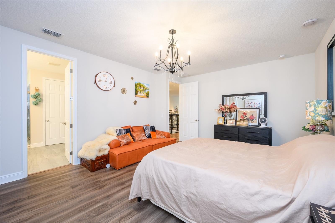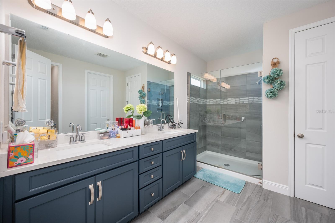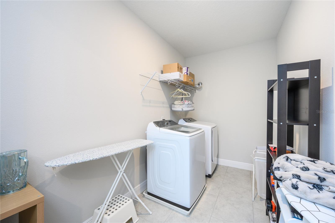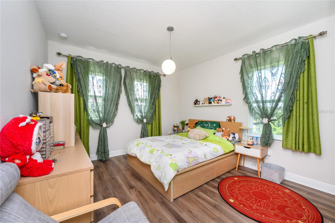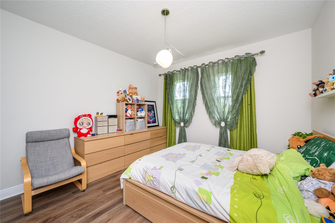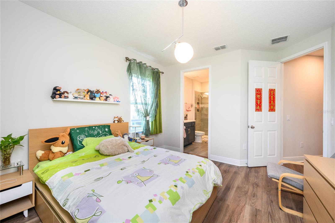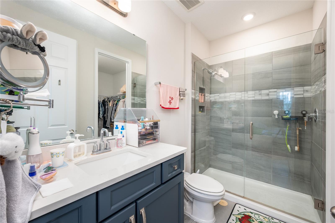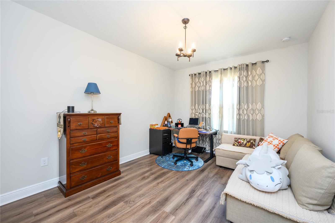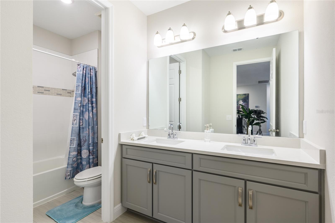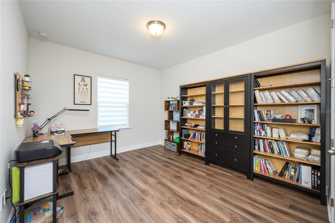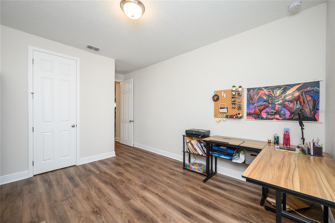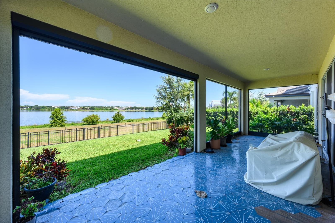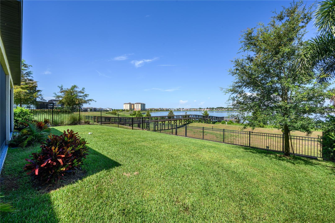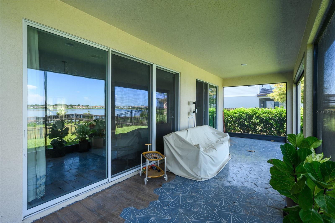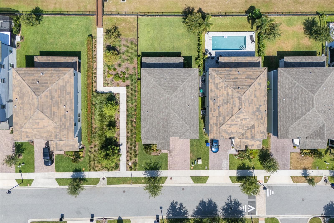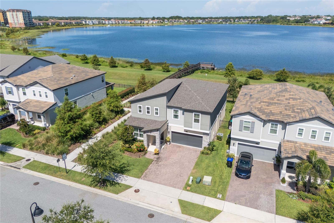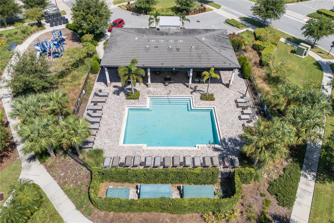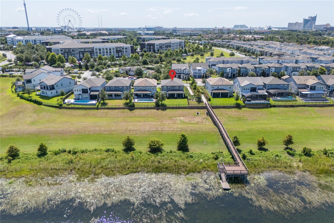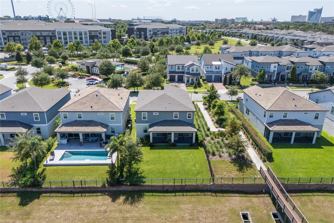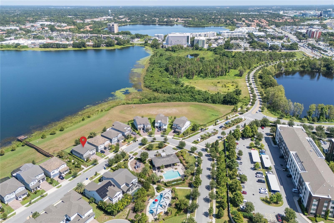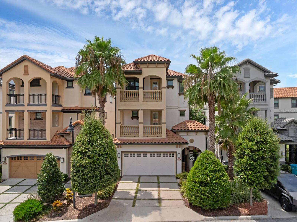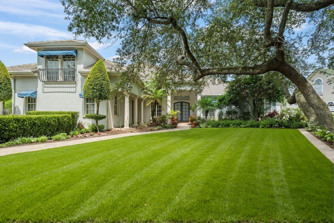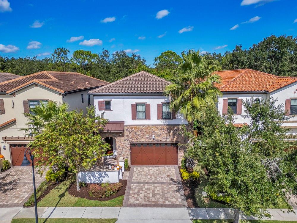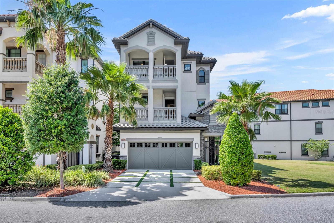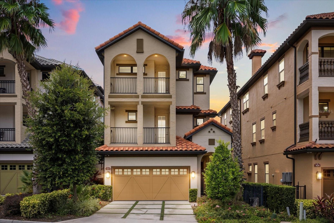6043 Bimini Twist Loop, ORLANDO, FL 32819
Property Photos
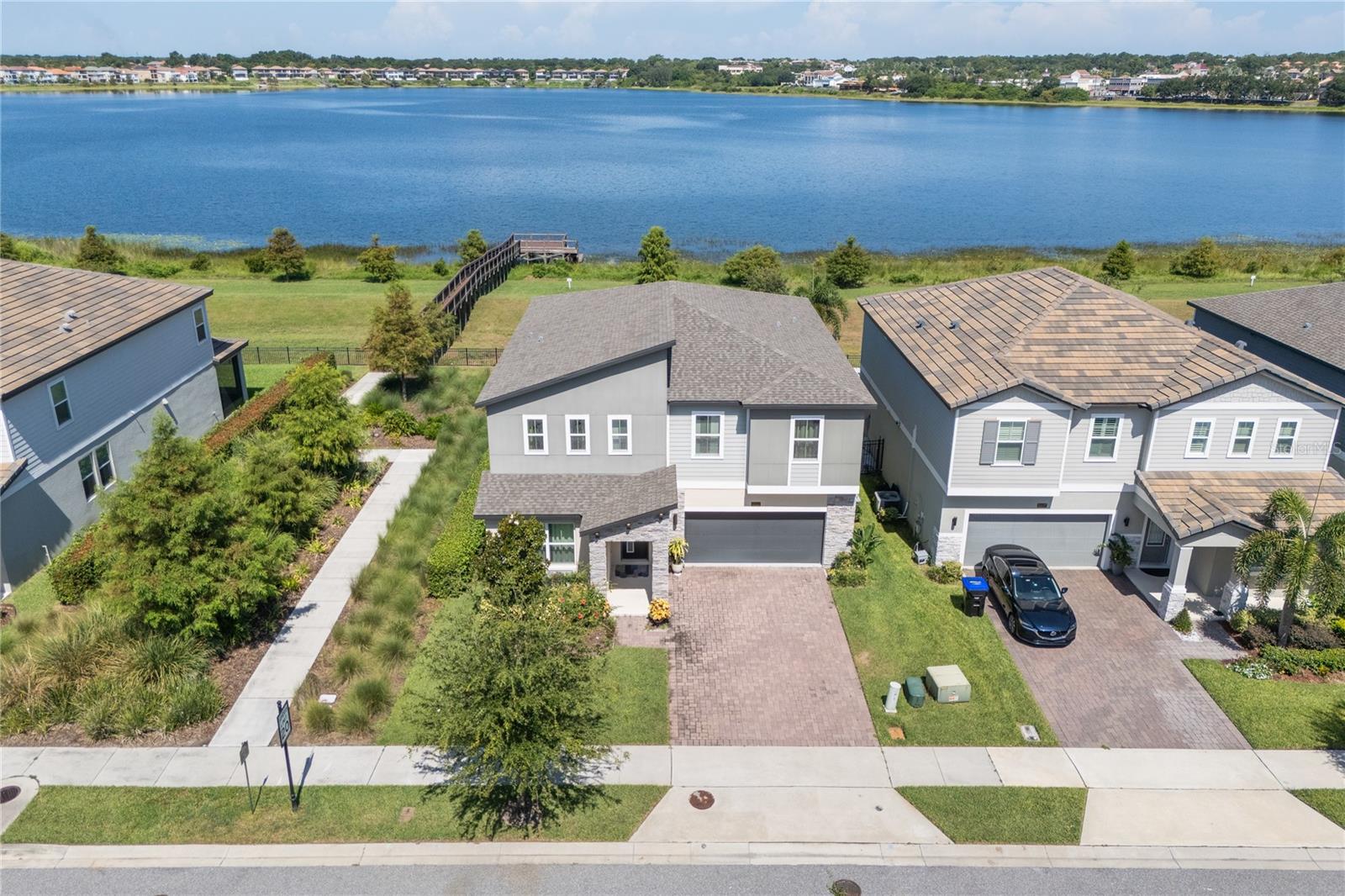
Would you like to sell your home before you purchase this one?
Priced at Only: $1,480,000
For more Information Call:
Address: 6043 Bimini Twist Loop, ORLANDO, FL 32819
Property Location and Similar Properties
- MLS#: O6334665 ( Residential )
- Street Address: 6043 Bimini Twist Loop
- Viewed: 91
- Price: $1,480,000
- Price sqft: $332
- Waterfront: No
- Year Built: 2022
- Bldg sqft: 4456
- Bedrooms: 5
- Total Baths: 4
- Full Baths: 4
- Garage / Parking Spaces: 2
- Days On Market: 106
- Additional Information
- Geolocation: 28.4441 / -81.4816
- County: ORANGE
- City: ORLANDO
- Zipcode: 32819
- Subdivision: Sand Lake Sound
- Provided by: JHY REALTY INVESTMENTS, LLC
- Contact: Haicui Yuan
- 407-435-0482

- DMCA Notice
-
DescriptionStunning Lakeview 5 Bedroom Home in the Heart of Orlando Sand Lake Sound. Experience modern elegance and breathtaking lake views in this 5 bedroom, 4 bathroom home located in the heart of Orlando. The main floor features one bedroom with a full bath, while the upstairs boasts a luxurious master suite along with three spacious guest bedrooms and a large loftideal for a game room, media center, or second living space. Luxury vinyl flooring flows throughout the entire home. The stunning gourmet kitchen boasts sleek stainless steel appliances, elegant quartz countertops, ample cabinetry and modern lighting create both functionality and style. Relax on your screened in patio and take in the panoramic view of the expansive sand lake. The home is perfectly positioned next to the community dockoffering peaceful sunsetsand directly across from the resort style community pool. The lakefront community of Sand Lake Sound, nestled between Big and Little Sand Lake, enjoy convenient access to popular shopping, dining, and entertainment. Walt Disney World, SeaWorld, Universal Orlando, and other popular Orlando area attractions are only a short drive away. Dont miss out on this opportunity to own this stunning lakefront homeschedule your private tour today!
Payment Calculator
- Principal & Interest -
- Property Tax $
- Home Insurance $
- HOA Fees $
- Monthly -
For a Fast & FREE Mortgage Pre-Approval Apply Now
Apply Now
 Apply Now
Apply NowFeatures
Building and Construction
- Covered Spaces: 0.00
- Exterior Features: Other
- Flooring: Carpet
- Living Area: 3540.00
- Roof: Shingle
Garage and Parking
- Garage Spaces: 2.00
- Open Parking Spaces: 0.00
Eco-Communities
- Water Source: Public
Utilities
- Carport Spaces: 0.00
- Cooling: Central Air
- Heating: Central
- Pets Allowed: Cats OK, Dogs OK
- Sewer: Public Sewer
- Utilities: Public
Finance and Tax Information
- Home Owners Association Fee: 227.00
- Insurance Expense: 0.00
- Net Operating Income: 0.00
- Other Expense: 0.00
- Tax Year: 2024
Other Features
- Appliances: Cooktop, Dishwasher, Disposal, Dryer, Microwave, Range Hood, Refrigerator, Washer
- Association Name: Jennifer Siehl Webb
- Association Phone: 4072512200
- Country: US
- Interior Features: Built-in Features, Open Floorplan, PrimaryBedroom Upstairs, Walk-In Closet(s)
- Legal Description: SAND LAKE SOUND 99/145 LOT 7
- Levels: Two
- Area Major: 32819 - Orlando/Bay Hill/Sand Lake
- Occupant Type: Owner
- Parcel Number: 35-23-28-7841-00-070
- Views: 91
- Zoning Code: P-D
Similar Properties
Nearby Subdivisions
Bay Hill
Bay Hill Bayview Sub
Bay Hill Cove
Bay Hill Sec 04
Bay Hill Sec 05b Rep
Bay Hill Sec 07
Bay Hill Sec 09
Bay Hill Sec 10
Bay Hill Village North Condo
Bay Hill Village West Condo
Carmel
Clubhouse Estates
Dellagio
Dr Phillips Winderwood
Emerson Pointe
Enclave At Orlando
Enclave At Orlando Ph 02
Enclave At Orlando Ph 03
Hawthorn Suites Orlando
Hidden Beach
Isle Of Osprey
Kensington Park
Lake Cane Estates
Lake Cane Shores
Lake Cane Villa
Lake Marsha Highlands Add 03
Landsbrook Terrace
North Bay Sec 02
North Bay Sec 04
Not On The List
Orange Tree Cc Un 4a
Orange Tree Country Club
Palm Lake
Phillips Blvd Village Vistame
Point Orlando Residence Condo
Point Orlando Resort
Point Orlando Resort Condo
Point Orlando Resort Condo Ph
Point Orlando Resort Condomini
Pointe Tibet Rep
Sand Lake Hills
Sand Lake Hills Sec 01
Sand Lake Hills Sec 01 Rep Lt
Sand Lake Hills Sec 02
Sand Lake Hills Sec 04
Sand Lake Hills Sec 05
Sand Lake Hills Sec 07
Sand Lake Hills Sec 07a
Sand Lake Hills Sec 10a
Sand Lake Hills Sec 8
Sand Lake Sound
Sandy Springs
Shadow Bay Spgs
South Bay
South Bay Sec 03
South Bay Sec 06
South Bay Sec 4
South Bay Villas
Staysky Suites
Staysky Suites Cond
Tangelo Park Sec 02
Tangelo Park Sec 03
The Point Orlando Resort Condo
Torey Pines
Turnbury Woods
Vista Cay Resort Reserve
Vista Cayharbor Square Ph 08

- Broker IDX Sites Inc.
- 750.420.3943
- Toll Free: 005578193
- support@brokeridxsites.com



