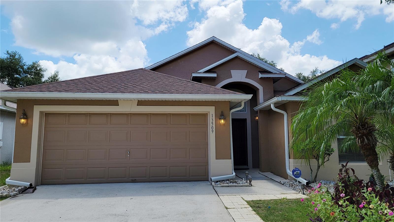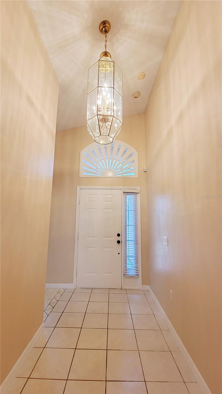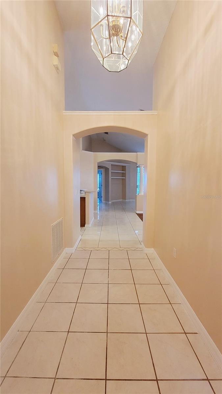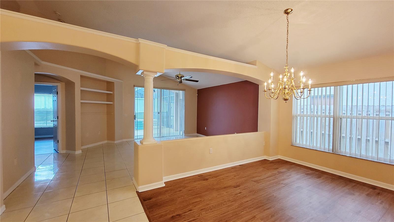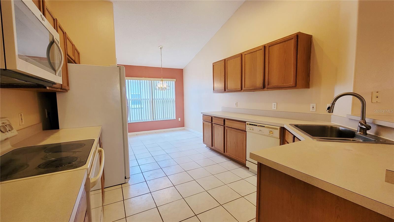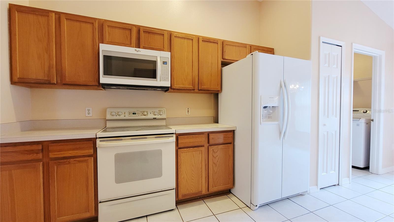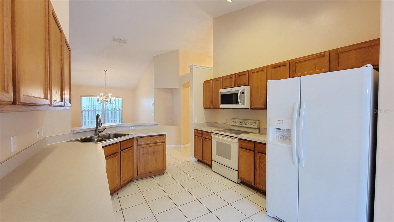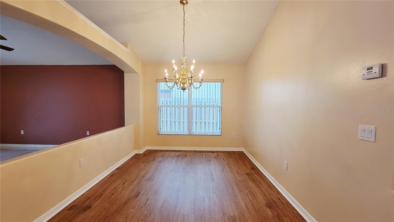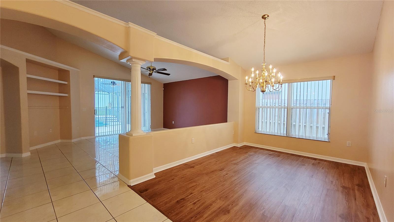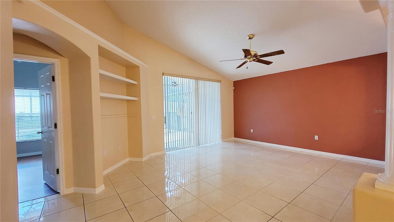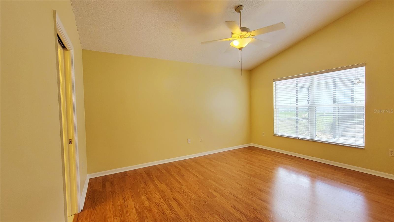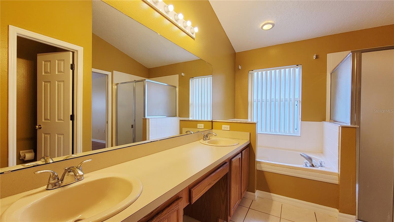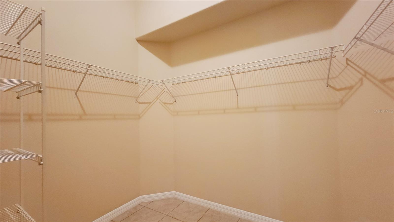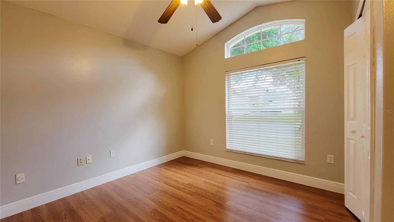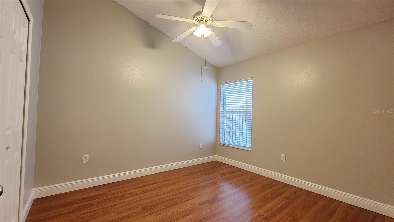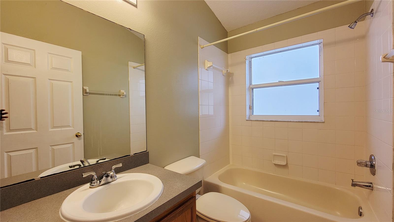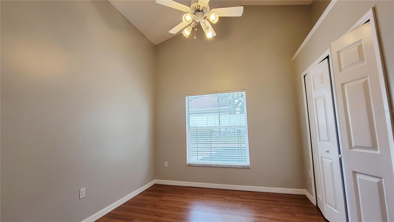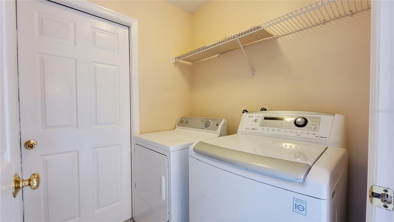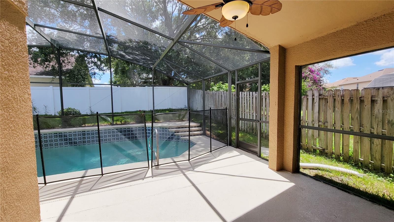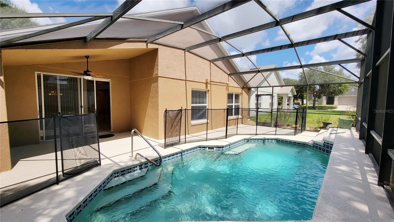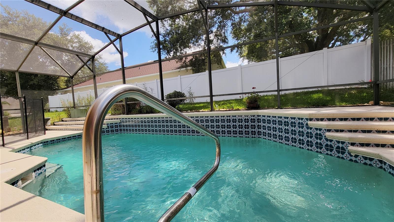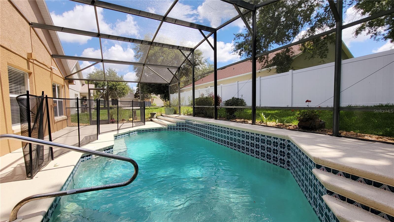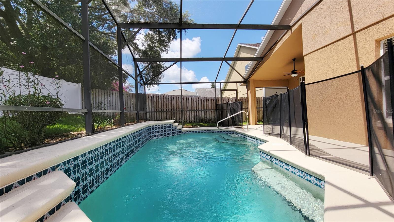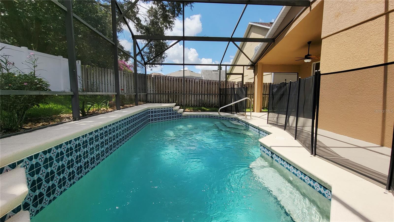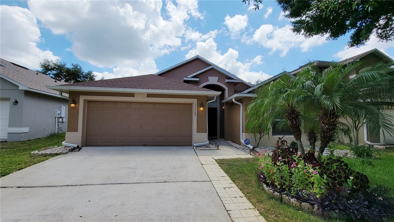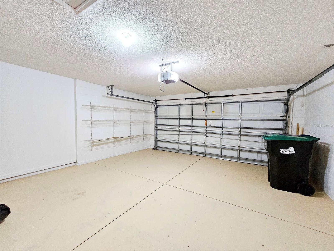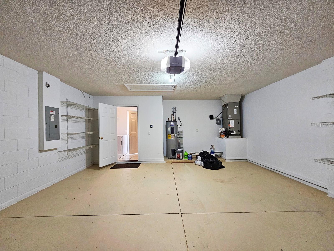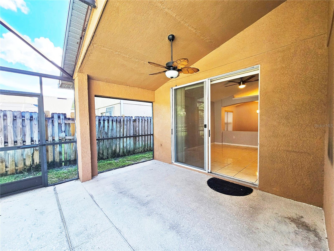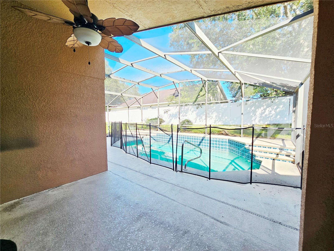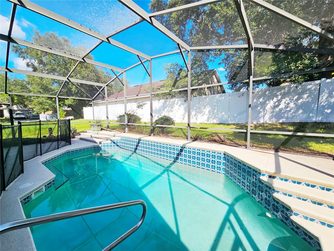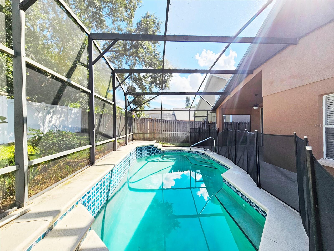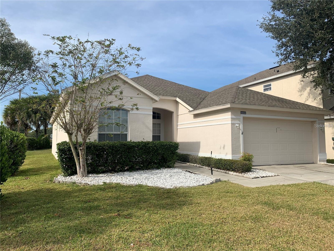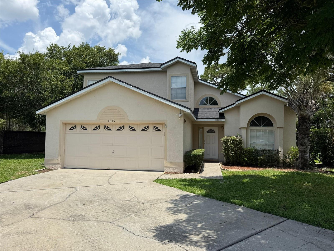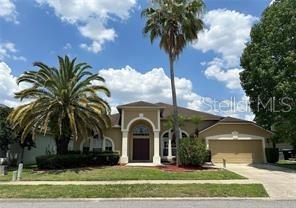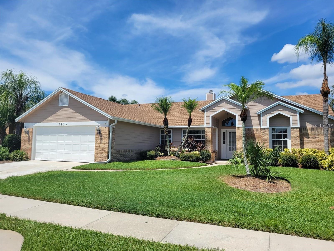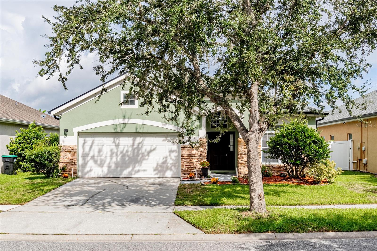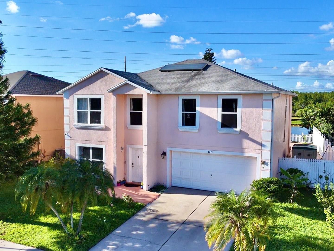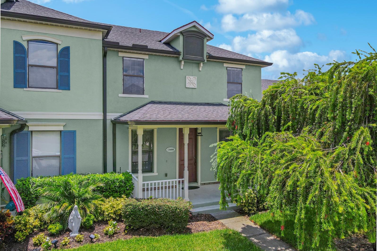13509 Eyas Road, ORLANDO, FL 32837
Property Photos
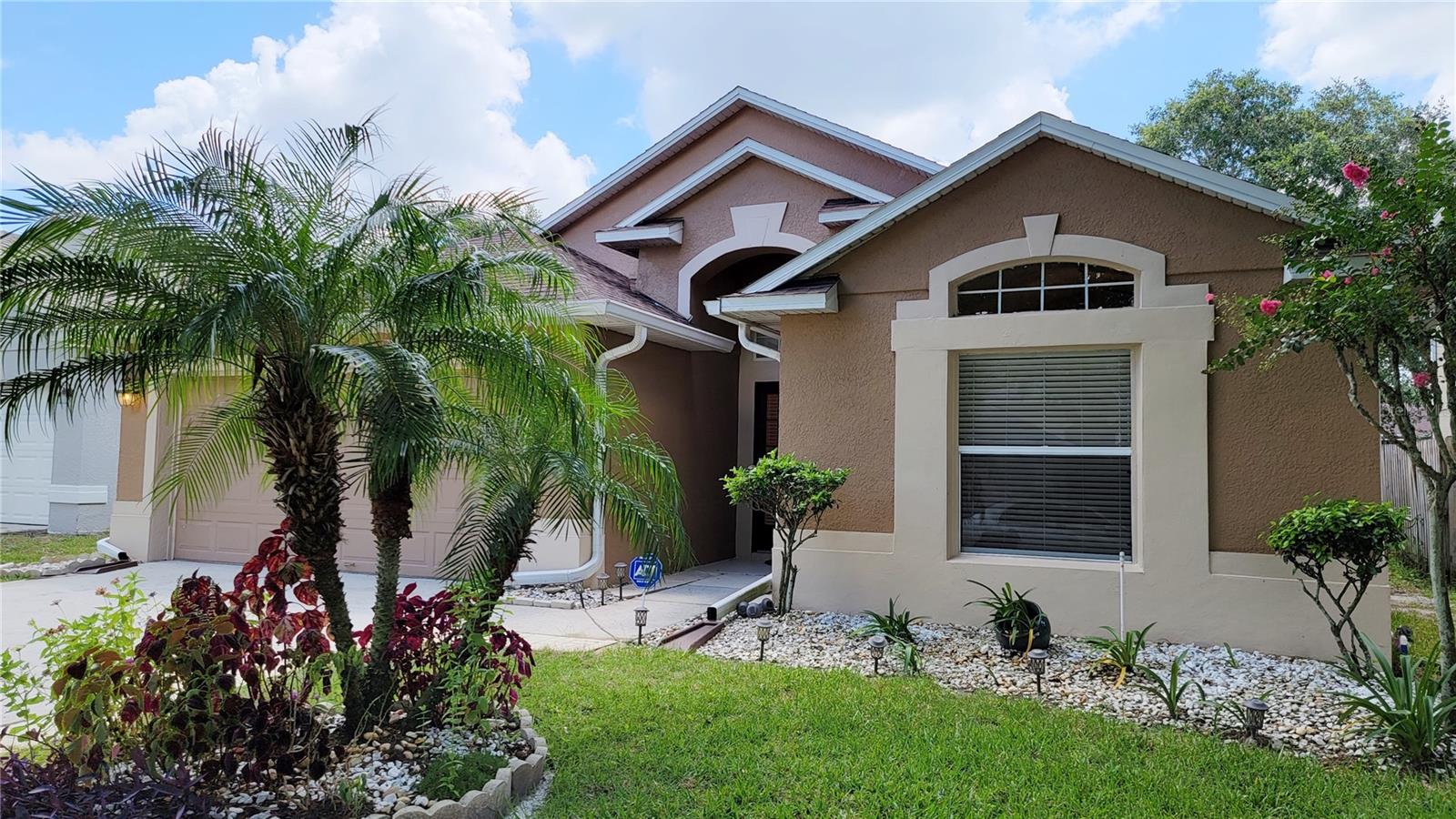
Would you like to sell your home before you purchase this one?
Priced at Only: $2,750
For more Information Call:
Address: 13509 Eyas Road, ORLANDO, FL 32837
Property Location and Similar Properties
- MLS#: O6332754 ( Residential Lease )
- Street Address: 13509 Eyas Road
- Viewed: 66
- Price: $2,750
- Price sqft: $1
- Waterfront: No
- Year Built: 2000
- Bldg sqft: 2364
- Bedrooms: 4
- Total Baths: 2
- Full Baths: 2
- Garage / Parking Spaces: 2
- Days On Market: 64
- Additional Information
- Geolocation: 28.366 / -81.3981
- County: ORANGE
- City: ORLANDO
- Zipcode: 32837
- Subdivision: Falcon Trace
- Elementary School: Endeavor Elem
- Middle School: Meadow Wood
- High School: Cypress Creek
- Provided by: SHINING OAK REALTY
- Contact: Paul Moscoso
- 407-399-2298

- DMCA Notice
-
DescriptionPOOL HOME NEW INTERIOR PAINT Beautiful 4 bedroom 2 bath home located in the desirable Falcon Trace community. This one story home has everything you can ask for: a formal dining and family room combo, a kitchen with a breakfast nook, a master bedroom suite with a walk in closet and a bathroom with double sinks, a garden tub, and a separate shower, 3 more bedrooms, and a shared bathroom. After work, you can relax in your own enclosed pool area (pool maintenance included). Close to shopping center, great restaurants, and an easy commute. Evaluation criteria for prospective tenants: No Evictions No Sex Offenders Credit score minimum of 630 Income to rent ratio of 3 times minimum 1 small pet may be considered, provided it is a non aggressive breed only.
Payment Calculator
- Principal & Interest -
- Property Tax $
- Home Insurance $
- HOA Fees $
- Monthly -
For a Fast & FREE Mortgage Pre-Approval Apply Now
Apply Now
 Apply Now
Apply NowFeatures
Building and Construction
- Covered Spaces: 0.00
- Exterior Features: Rain Gutters, Sidewalk, Sliding Doors
- Flooring: Carpet, Ceramic Tile, Laminate
- Living Area: 1778.00
Land Information
- Lot Features: In County, Sidewalk, Paved, Unincorporated
School Information
- High School: Cypress Creek High
- Middle School: Meadow Wood Middle
- School Elementary: Endeavor Elem
Garage and Parking
- Garage Spaces: 2.00
- Open Parking Spaces: 0.00
- Parking Features: Driveway, Garage Door Opener, Guest
Eco-Communities
- Pool Features: Child Safety Fence, Gunite, In Ground, Lighting, Screen Enclosure, Tile
- Water Source: Public
Utilities
- Carport Spaces: 0.00
- Cooling: Central Air
- Heating: Central, Electric
- Pets Allowed: Breed Restrictions, Number Limit, Size Limit
- Sewer: Public Sewer
- Utilities: Cable Connected, Electricity Connected, Fire Hydrant, Public, Sewer Connected, Underground Utilities, Water Connected
Amenities
- Association Amenities: Basketball Court, Playground, Pool
Finance and Tax Information
- Home Owners Association Fee: 0.00
- Insurance Expense: 0.00
- Net Operating Income: 0.00
- Other Expense: 0.00
Other Features
- Appliances: Dishwasher, Disposal, Dryer, Electric Water Heater, Microwave, Range, Refrigerator, Washer
- Association Name: NA
- Country: US
- Furnished: Unfurnished
- Interior Features: Ceiling Fans(s), Eat-in Kitchen, High Ceilings, Open Floorplan, Solid Wood Cabinets, Split Bedroom, Vaulted Ceiling(s), Walk-In Closet(s)
- Levels: One
- Area Major: 32837 - Orlando/Hunters Creek/Southchase
- Occupant Type: Vacant
- Parcel Number: 27-24-29-2666-00-720
- Views: 66
Owner Information
- Owner Pays: Pool Maintenance
Similar Properties
Nearby Subdivisions
Audubon Villashunters Crk Co
Audubon Vlshunters Crk Condo
Caprihunters Crk Condo
Chartres Gardens B
Chartres Gdns
Deerfield Ph 01c
Deerfield Ph 02b
Falcon Trace
Falcon Trace 44119
Golfview At Hunters Creek Ph 0
Hawthorne Village
Hawthorne Vlg Condo
Hunters Creek
Hunters Creek Tr 125
Hunters Creek Tr 130 Ph 02
Hunters Creek Tr 140 Ph 03
Hunters Creek Tr 145 Ph 03
Hunters Creek Tr 150 Ph 01
Hunters Creek Tr 235b Ph 02
Hunters Creek Tr 305 Ph 01
Hunters Creek Tr 430a Ph 02
Hunters Creek Tr 515 Ph 01
Hunters Creek Tr 520 47/109
Hunters Creek Tr 520 47109
Hunters Creek Tr 525
Hunters Creek Tr 545
Hunters Creek Tract 550
Palms Villa Residences
Pepper Mill Sec 01
Pepper Mill Sec 02
Pepper Mill Sec 09
Pepper Mill Sec 6
Sky Lake South
Sky Lake South Units 6 & 7 Pha
Sky Lake Southa
Southchase
Southchase Ph 01a Prcl 14 15
Southchase Ph 1a 2
Villanova/hunters Crk
Villanovahunters Crk

- Broker IDX Sites Inc.
- 750.420.3943
- Toll Free: 005578193
- support@brokeridxsites.com



