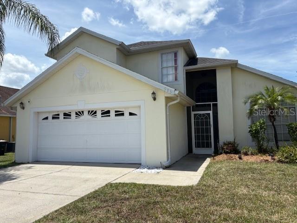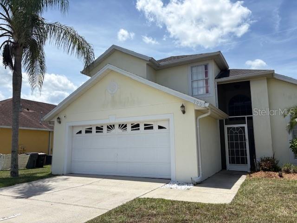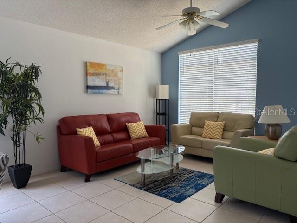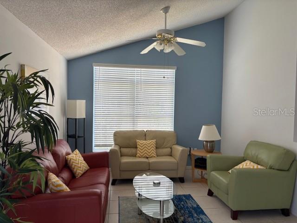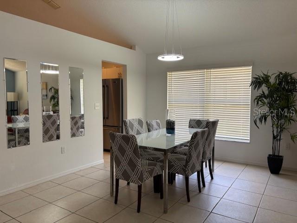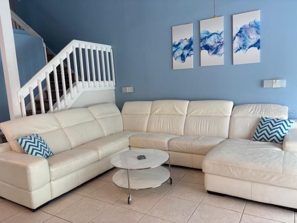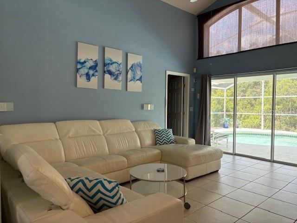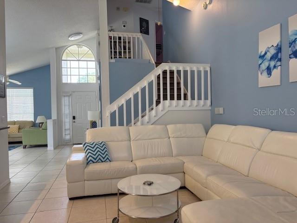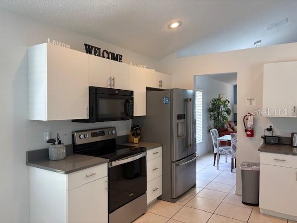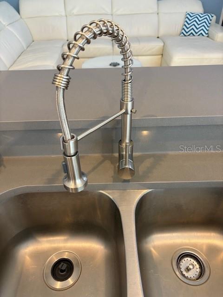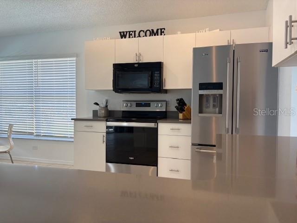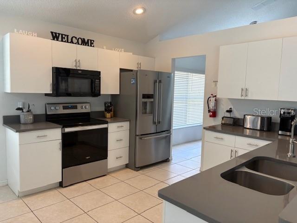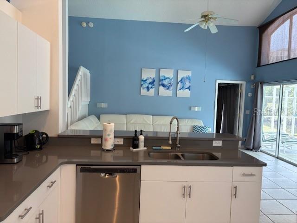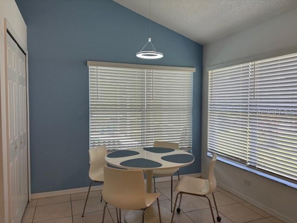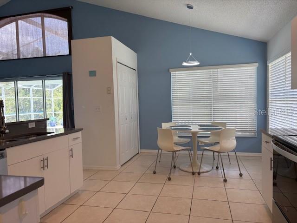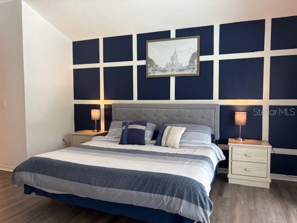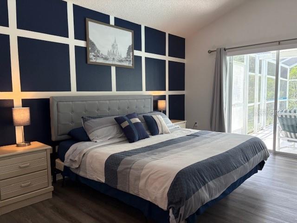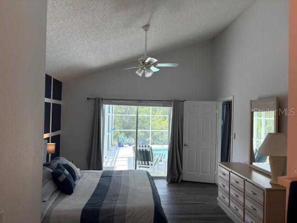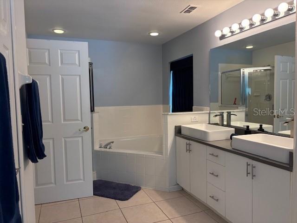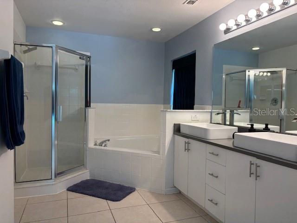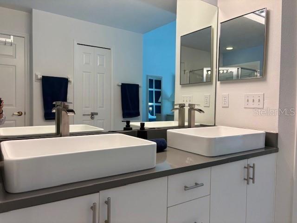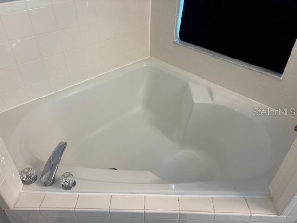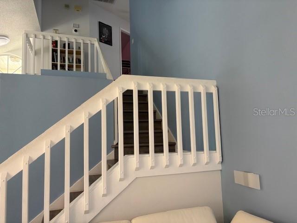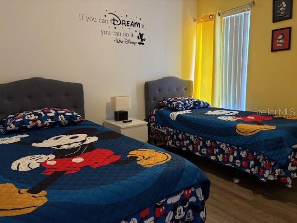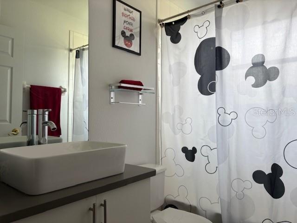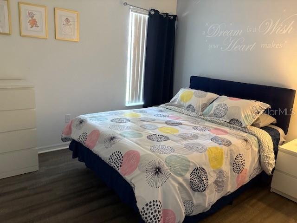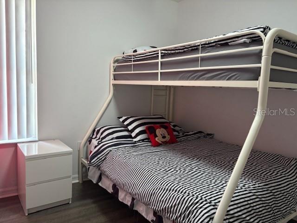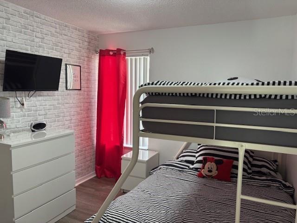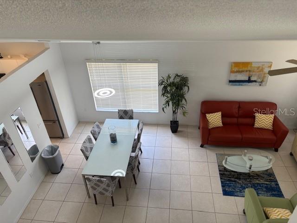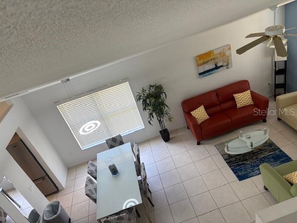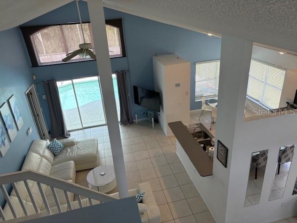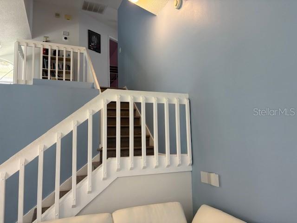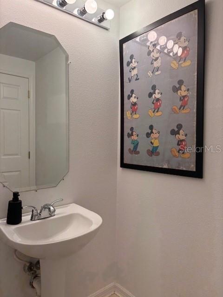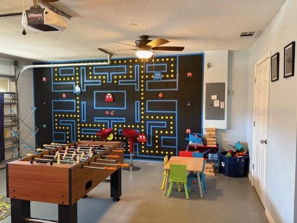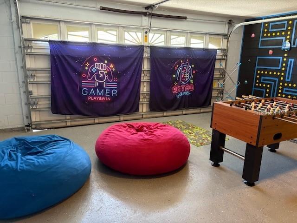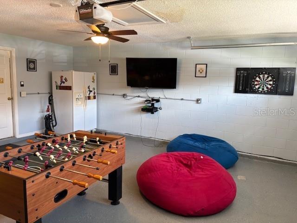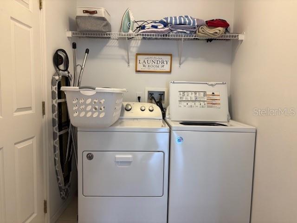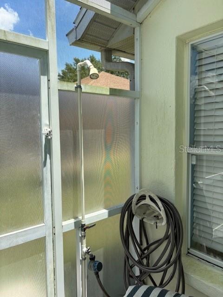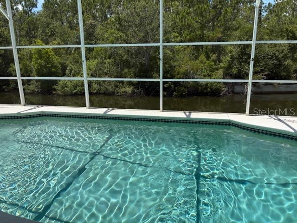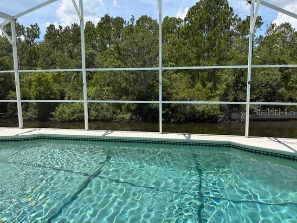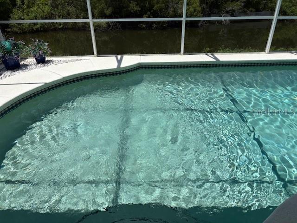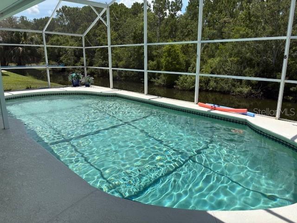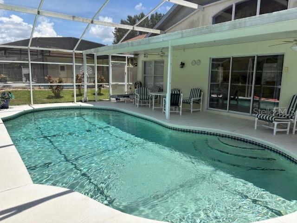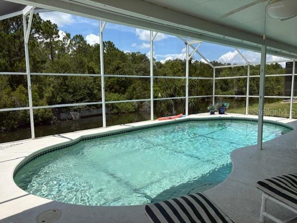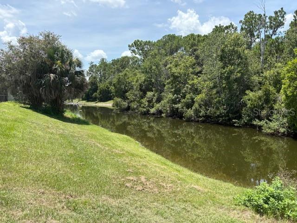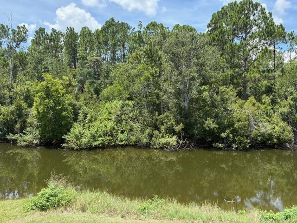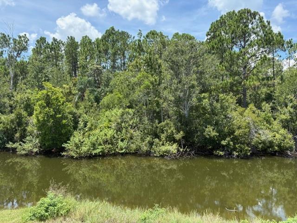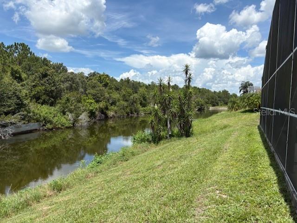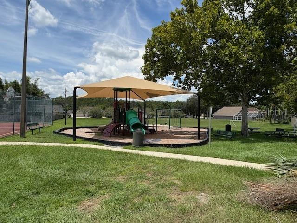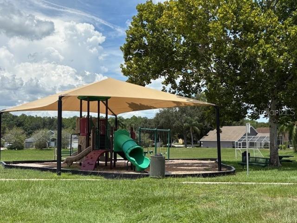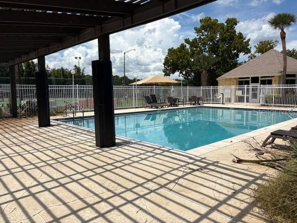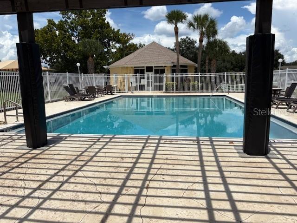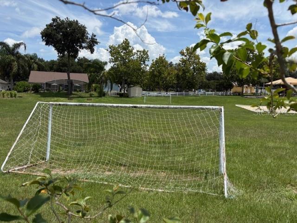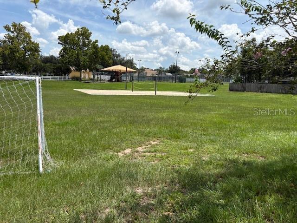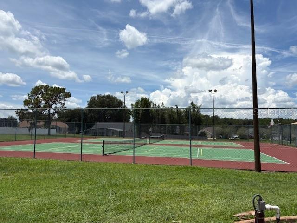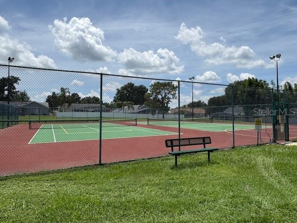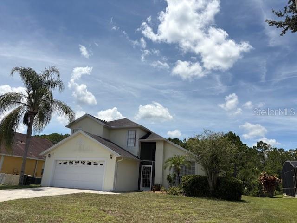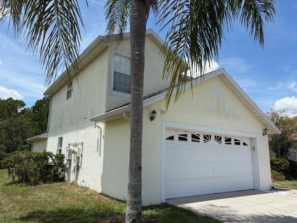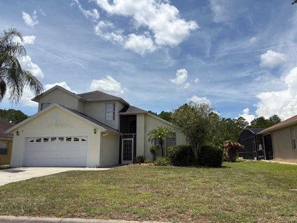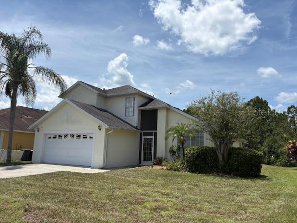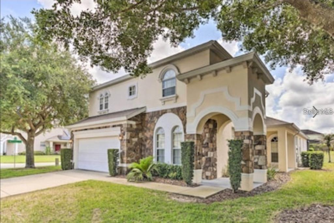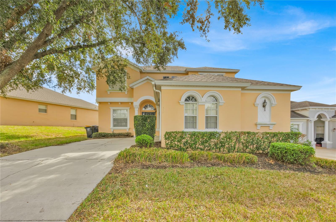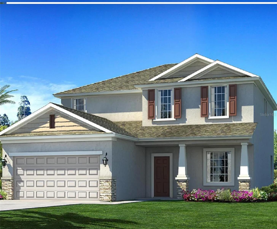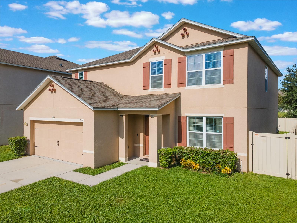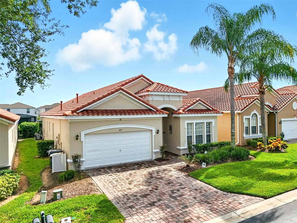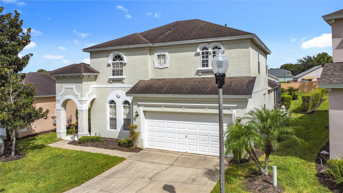906 Montana Avenue, DAVENPORT, FL 33897
Property Photos
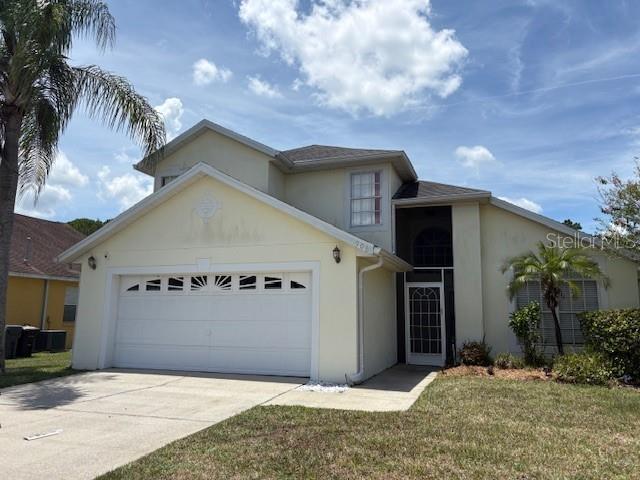
Would you like to sell your home before you purchase this one?
Priced at Only: $449,000
For more Information Call:
Address: 906 Montana Avenue, DAVENPORT, FL 33897
Property Location and Similar Properties
- MLS#: O6332626 ( Residential )
- Street Address: 906 Montana Avenue
- Viewed: 50
- Price: $449,000
- Price sqft: $171
- Waterfront: Yes
- Wateraccess: Yes
- Waterfront Type: Pond
- Year Built: 1997
- Bldg sqft: 2620
- Bedrooms: 4
- Total Baths: 3
- Full Baths: 2
- 1/2 Baths: 1
- Garage / Parking Spaces: 2
- Days On Market: 87
- Additional Information
- Geolocation: 28.294 / -81.6764
- County: POLK
- City: DAVENPORT
- Zipcode: 33897
- Subdivision: Westridge Phase 4
- Elementary School: Davenport School of the Arts
- Middle School: Daniel Jenkins Academy of Tech
- High School: Davenport High School
- Provided by: WATSON REALTY CORP.
- Contact: Greg Staker
- 407-589-1600

- DMCA Notice
-
DescriptionWelcome to Westridge! This well maintained 4 bedroom, 2.5 bathroom pool home offers versatilityperfect as a primary residence, vacation retreat, or short term rental investment. With no rear neighbors (unless you count the local wildlife), youll enjoy serene views of the pond and wooded conservation area from your backyard oasis. Step inside to a warm living/dining room that flows seamlessly into the family room and kitchen, creating an inviting and functional floorplan. The kitchen features a breakfast bar and cozy kitchenette, ideal for casual dining or accommodating extra guests. The family room overlooks the pool and connects directly to the first floor primary suite, where you can wake up to peaceful pond views. The ensuite bath offers a garden tub, separate shower, water closet, and dual vanities. Upstairs, youll find three additional bedrooms and a full guest bath, ensuring space and privacy for everyone. Entertainment is never far awaywhether its enjoying the screen enclosed pool, challenging friends to a game of foosball or darts, or relaxing in the Pac Man themed garage. The community also offers a variety of amenities including tennis courts, playground, volleyball and basketball courts, soccer field, and a community pool. Located just a short drive from world famous theme parks, golf courses, shopping, dining, and all that Davenport has to offer, this home checks every box for comfort, convenience, and fun. Dont waitschedule your private showing today and make this Westridge gem yours!
Payment Calculator
- Principal & Interest -
- Property Tax $
- Home Insurance $
- HOA Fees $
- Monthly -
For a Fast & FREE Mortgage Pre-Approval Apply Now
Apply Now
 Apply Now
Apply NowFeatures
Building and Construction
- Covered Spaces: 0.00
- Exterior Features: Other, Rain Gutters, Sliding Doors
- Flooring: Laminate, Tile
- Living Area: 2118.00
- Roof: Shingle
School Information
- High School: Davenport High School
- Middle School: Daniel Jenkins Academy of Technology Middle
- School Elementary: Davenport School of the Arts
Garage and Parking
- Garage Spaces: 2.00
- Open Parking Spaces: 0.00
- Parking Features: Garage Door Opener
Eco-Communities
- Pool Features: Gunite, Heated, In Ground, Screen Enclosure
- Water Source: Public
Utilities
- Carport Spaces: 0.00
- Cooling: Central Air
- Heating: Central
- Pets Allowed: Yes
- Sewer: Public Sewer
- Utilities: BB/HS Internet Available, Public, Sewer Available, Sewer Connected, Cable Available, Underground Utilities, Water Available, Water Connected, Cable Connected, Electricity Available, Electricity Connected
Finance and Tax Information
- Home Owners Association Fee: 100.00
- Insurance Expense: 0.00
- Net Operating Income: 0.00
- Other Expense: 0.00
- Tax Year: 2024
Other Features
- Appliances: Microwave, Range, Refrigerator, Washer, Dishwasher, Disposal, Dryer, Electric Water Heater
- Association Name: Extreme Management Team/Gabriel Agnus
- Association Phone: 352-366-0234 x15
- Country: US
- Furnished: Furnished
- Interior Features: Eat-in Kitchen, High Ceilings, Kitchen/Family Room Combo, Living Room/Dining Room Combo, Primary Bedroom Main Floor, Split Bedroom, Stone Counters, Ceiling Fans(s)
- Legal Description: WESTRIDGE PHASE 4 PB 102 PGS 25 & 26 LYING IN A PORTION OF SEC 23 & 24 T25 R26 LOT 150
- Levels: Two
- Area Major: 33897 - Davenport
- Occupant Type: Tenant
- Parcel Number: 26-25-23-488059-001500
- Style: Florida
- View: Water
- Views: 50
- Zoning Code: RESIDENTIAL
Similar Properties
Nearby Subdivisions
Bahama Bay A Condo
Bahama Bay Ph 10
Bahama Bay Resort
Bella Verano Sub
Calabay Parc
Davenport Lakes Ph 05
Fairways Lake Estates
Florida Pines Ph 01
Florida Pines Ph 02a
Florida Pines Ph 03
Florida Pines Ph I
Florida Pines Phase 3
Four Corners Ph 01
Four Corners Ph 02
Four Corners Ph 2
Hampton Estates
Hampton Estates Phase 2 Villag
Hampton Lakes Hampton Estates
Highgate Park
Highgate Park Ph 01
Highgate Park Ph 02
Highlands Reserve Ph 01
Highlands Reserve Ph 02 04
Highlands Reserve Ph 02 & 04
Highlands Reserve Ph 03a 03b
Highlands Reserve Ph 03a & 03b
Highlands Reserve Ph 05
Highlands Reserve Ph 06
Highlands Reserve Ph 2 4
Highlands Reserve Ph 2 & 4
Hillcrest Homes Lake Davenport
Lake Davenport Estate
Lake Davenport Estates
Lake Davenport Estates West Ph
Lakeside At Bass Lake
Laurel Estates
Laurel Estates Phase Ii
Legacy Park Ph 01
Legacy Park Ph 02
Lucky World Estates
Magnolia At Westside
Magnolia At Westside Ph 2
Magnoliawestside Ph 2
Meadow Walk Ph 1
Meadow Walk Ph 2
Meadow Walkph 1
Mirabella Ph 2
Mirabella Phase 1
Pines West Ph 01
Poitras Estates
Polo Park
Polo Park East Mhp
Polo Park Estates
Polo Park Ph 01-a
Polo Park Ph 02
Polo Park Ph 1-b
Santa Cruz
Santa Cruz Ph 02
Stoneybrook South North Prcl P
Tierra Del Sol
Tierra Del Sol East Ph 2
Tierra Del Sol East Ph 2 A Rep
Tierra Del Sol East Phase 2
Trinity Rdg
Tuscan Hills
Tuscan Mdws
Tuscan Meadows
Tuscan Ridge Ph 02
Tuscan Ridge Ph 03
Tuscan Ridge Phase Three
Tuscan Ridge The Village
Village At Tuscan Ridge
Villas Of Westridge Ph 5a
Villaswestridge Ph 5a
Vista Park Ph 02
Vista Park Phase Two
Wellington Ph 01
Wellington Ph 02
West Stonebridge
Westridge
Westridge Ph 04
Westridge Ph 05-b
Westridge Ph 05b
Westridge Ph 07
Westridge Ph Viib
Westridge Phase 4
Willow Bend Ph 1
Willow Bendph 1
Willow Bendph 2
Windsor Island
Windsor Island Phase 2a Pb 187
Windsor Island Res
Windsor Island Res Ph 2b
Windsor Island Residence
Windsor Island Residence Ph 28
Windsor Island Residence Ph 2a
Windsor Island Residence Ph 2b
Windsor Island Residence Ph 3
Windsor Island Resort
Windsor Island Resort Phase 2a
Windsor Island Resort Phase 2b
Windsor Residence Ph 2b

- Broker IDX Sites Inc.
- 750.420.3943
- Toll Free: 005578193
- support@brokeridxsites.com



