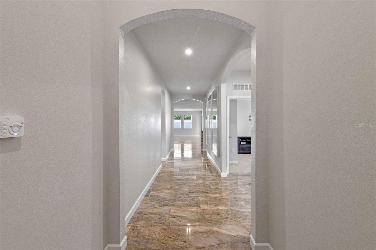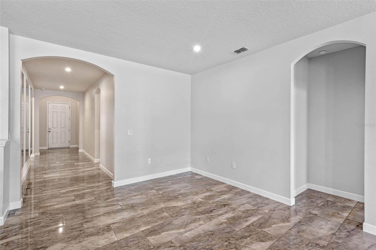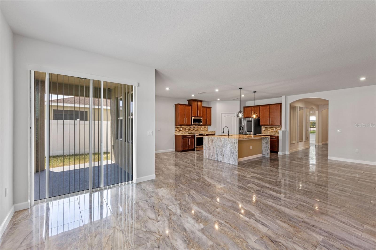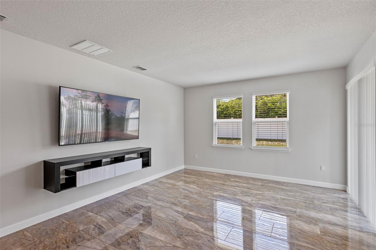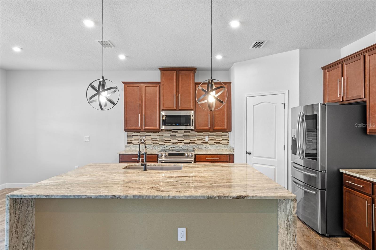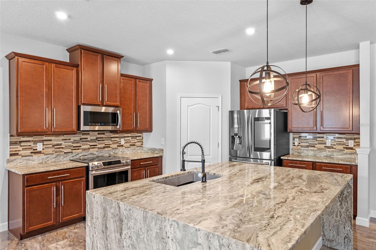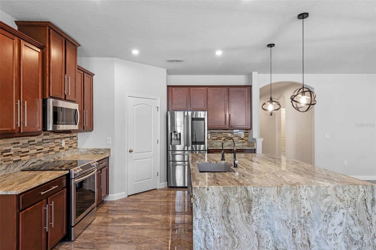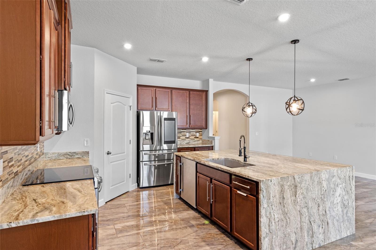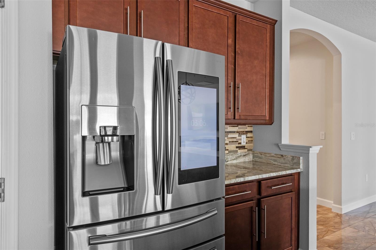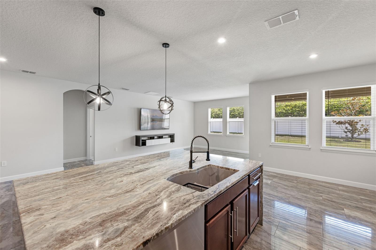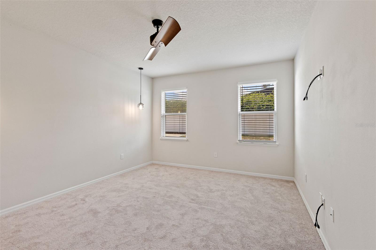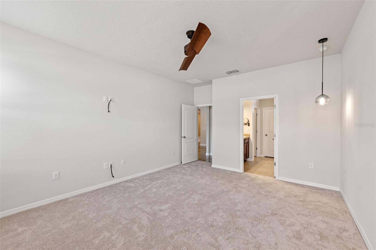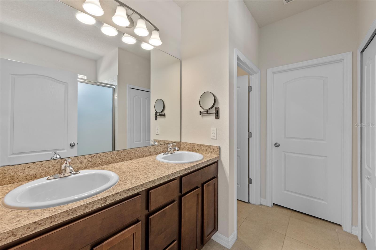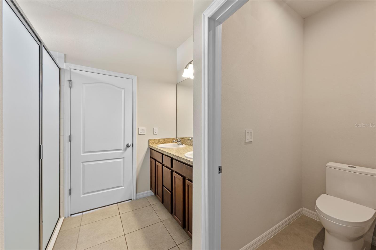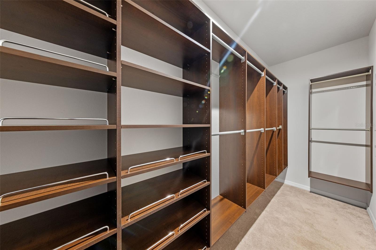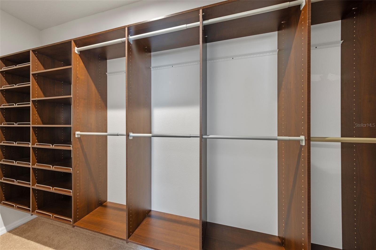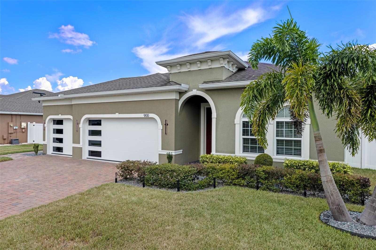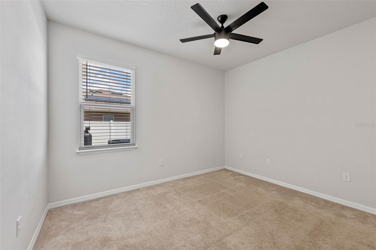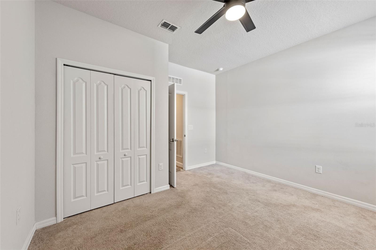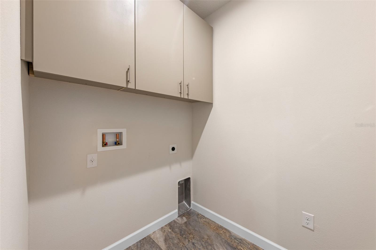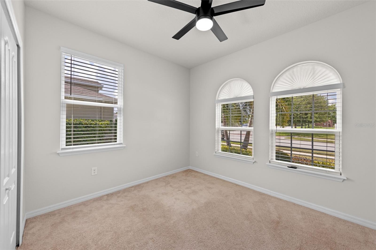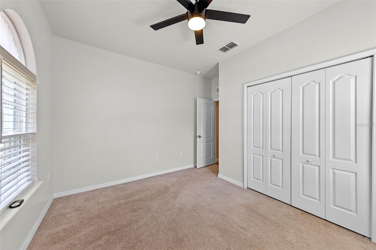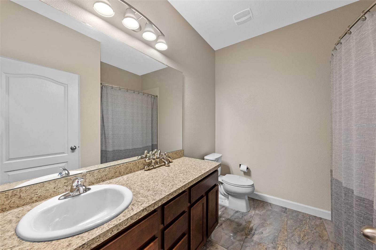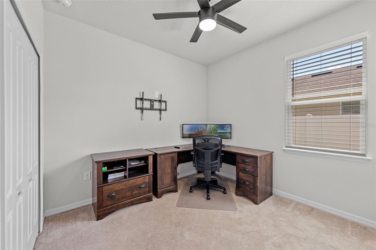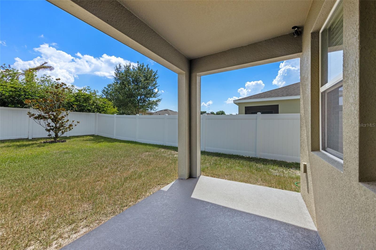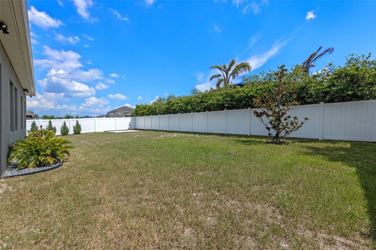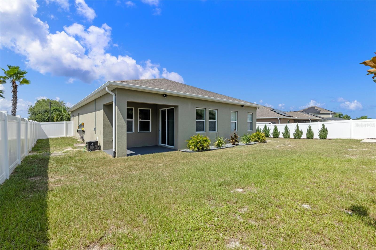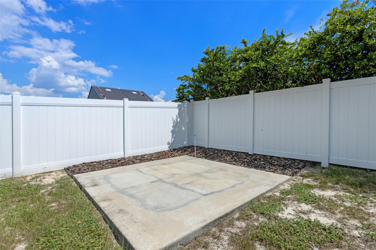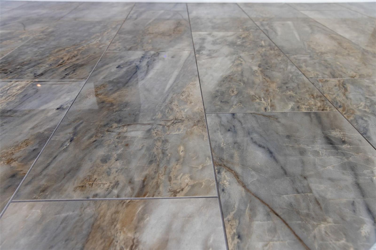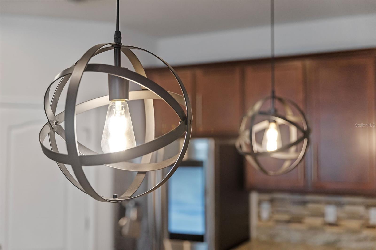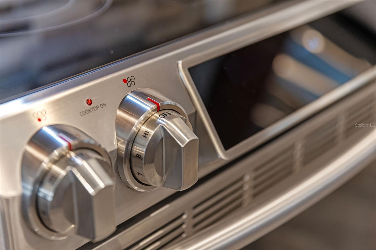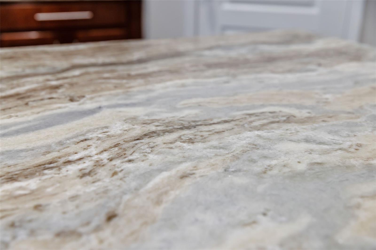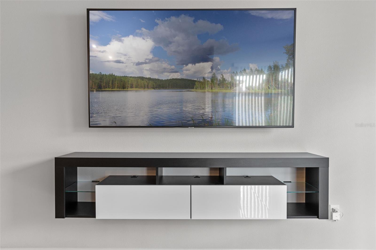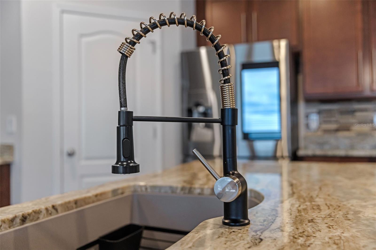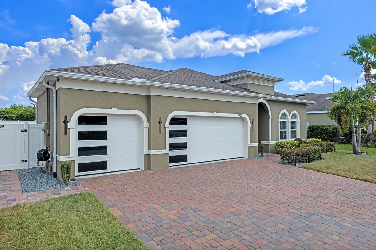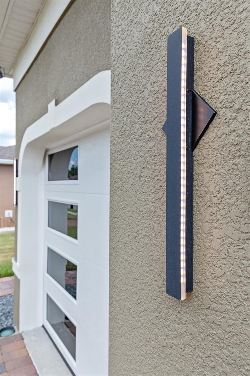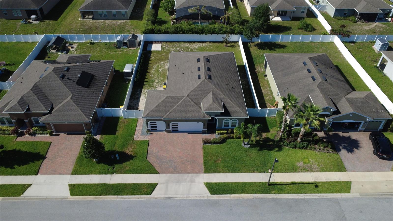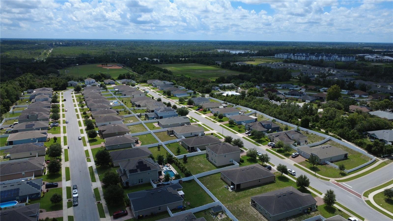900 Glazebrook Loop, ORANGE CITY, FL 32763
Property Photos
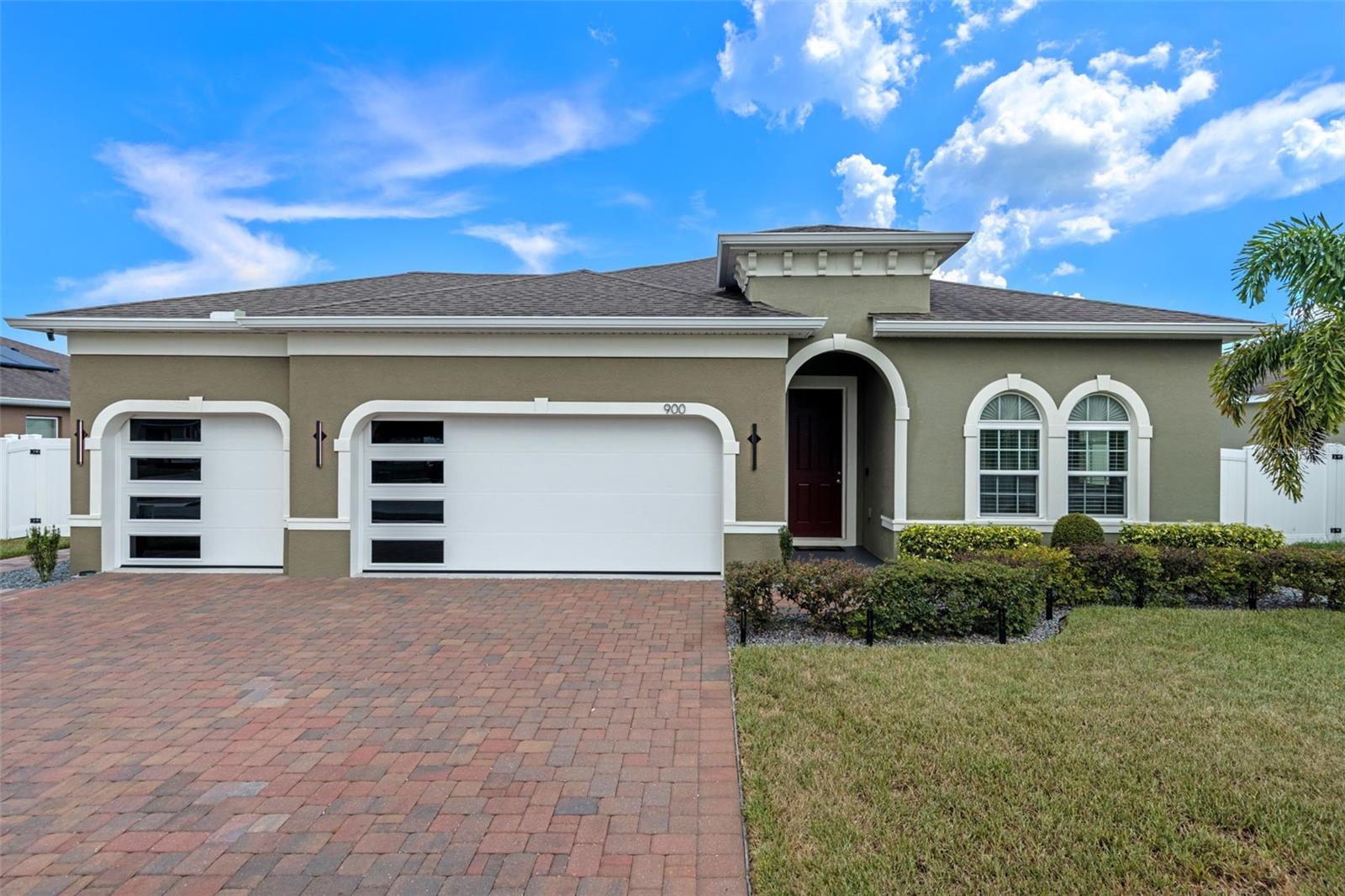
Would you like to sell your home before you purchase this one?
Priced at Only: $415,000
For more Information Call:
Address: 900 Glazebrook Loop, ORANGE CITY, FL 32763
Property Location and Similar Properties
- MLS#: O6332119 ( Residential )
- Street Address: 900 Glazebrook Loop
- Viewed: 2
- Price: $415,000
- Price sqft: $151
- Waterfront: No
- Year Built: 2019
- Bldg sqft: 2749
- Bedrooms: 4
- Total Baths: 2
- Full Baths: 2
- Garage / Parking Spaces: 3
- Days On Market: 15
- Additional Information
- Geolocation: 28.9297 / -81.2905
- County: VOLUSIA
- City: ORANGE CITY
- Zipcode: 32763
- Subdivision: Shadow Ridge Phase Ii
- Provided by: COLDWELL BANKER REALTY
- Contact: Adam Stone
- 407-333-8088

- DMCA Notice
-
DescriptionWelcome to this beautifully upgraded 4 bedroom, 2 bathroom home featuring a spacious open floor plan and a thoughtfully designed split layout for added privacy. From the moment you walk in, you'll notice high end finishes throughoutincluding premium glazed porcelain tile, smart WiFi lighting, and luxurious touches in every room. The large kitchen is a true centerpiece, boasting a double waterfall edge island, top of the line appliances, and a smart refrigeratorperfect for cooking, entertaining, or everyday living. The upgraded master suite includes a custom walk in closet, while each additional bedroom is generously sized. Enjoy peace of mind with a full suite of smart home and safety features, including a whole house surge protector, individual appliance surge protection, a smart thermostat, smart light switches, exterior surveillance system, home security system, and a generator hookup perfect for hurricane season. The 3 car garage features the only upgraded garage door of its kind in the neighborhood, adding curb appeal and distinction. In addition, the house features a whole home water softener! The covered lanai overlooks a well maintained backyard with a large concrete padalready poured and ready for a hot tub, outdoor kitchen, or storage shed. Whether you're looking to relax or expand your outdoor living space, this home offers flexibility and room to grow. All of this, just minutes from local schools, shopping, parks, and major highwaysmove in ready and waiting for you.
Payment Calculator
- Principal & Interest -
- Property Tax $
- Home Insurance $
- HOA Fees $
- Monthly -
For a Fast & FREE Mortgage Pre-Approval Apply Now
Apply Now
 Apply Now
Apply NowFeatures
Building and Construction
- Covered Spaces: 0.00
- Exterior Features: Rain Gutters, Sidewalk, Sliding Doors
- Flooring: Carpet
- Living Area: 2022.00
- Roof: Shingle
Property Information
- Property Condition: Completed
Land Information
- Lot Features: City Limits, Paved
Garage and Parking
- Garage Spaces: 3.00
- Open Parking Spaces: 0.00
- Parking Features: Driveway, Garage Door Opener
Eco-Communities
- Water Source: None
Utilities
- Carport Spaces: 0.00
- Cooling: Central Air
- Heating: Heat Pump
- Pets Allowed: Cats OK, Dogs OK
- Sewer: Public Sewer
- Utilities: Cable Available, Electricity Connected, Fiber Optics
Finance and Tax Information
- Home Owners Association Fee: 145.00
- Insurance Expense: 0.00
- Net Operating Income: 0.00
- Other Expense: 0.00
- Tax Year: 2024
Other Features
- Appliances: Disposal, Freezer, Microwave, Range, Refrigerator, Water Softener
- Association Name: Premier Association Management LLC
- Association Phone: (407) 333-7787
- Country: US
- Interior Features: Ceiling Fans(s), High Ceilings, Solid Surface Counters, Split Bedroom, Thermostat, Walk-In Closet(s)
- Legal Description: 14-18-30 LOT 47 SHADOW RIDGE SUBDIVISION PHASE II MB 58 PGS 51-54 INC PER OR 7710 PG 3727 PER OR 7757 PG 2484
- Levels: One
- Area Major: 32763 - Orange City
- Occupant Type: Owner
- Parcel Number: 80-14-33-00-04-7000
- Zoning Code: RESI
Nearby Subdivisions
Alcova Heights
Ar Edwards Prop
Breezewood Park
Breezewood Park Unit 07
Breezewood Park Unit 08
Camellia Park
Clark N 012 Lt 04 02 18 30
Compass Lndg
Dennistons Addorange City
East Highlands
Fawn Ridge Ph 01
Fox Run
Highland Park Orange City
Live Oak Forest
Not In Subdivision
Not On The List
Oakhurst Golf Estates
Oakwood Park
Orange City
Orange City Deland Farms
Orange City Delands Farms
Orange City Estates Rep
Orange City Hills
Orange City Hills Sec A
Orange City Oaks
Orange City Terrace
Orange City Terrace Add 01 Res
Orange City Terrace Add 02 Res
Orange City Terrace Add 03
Orange City Terrace Add 04
Other
Parc Hillph 4
Parc Hillph 4 A Rep
Roberts Lt 12 Blk 23 Orange Ci
Shadow Rdg Ph 2
Shadow Ridge Phase Ii
Sherwood Forest
Smocks
Straight
Summit Place
Tanglewood
U S Hwy 1792
West Highlands
West Hlnds 02

- Broker IDX Sites Inc.
- 750.420.3943
- Toll Free: 005578193
- support@brokeridxsites.com



