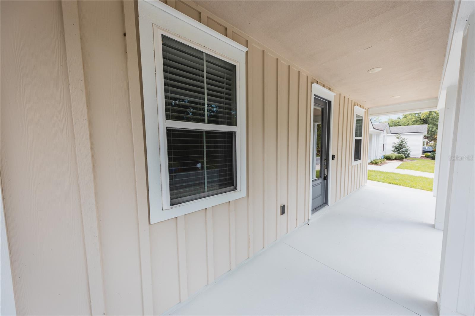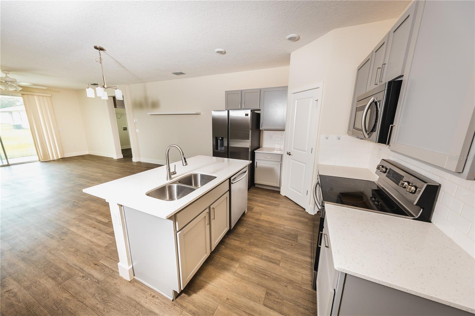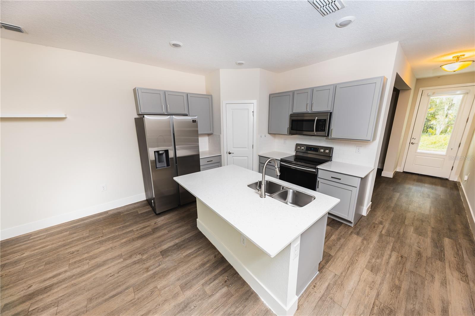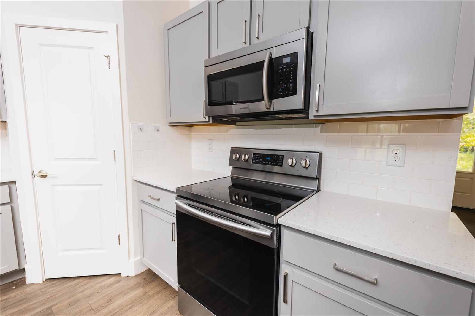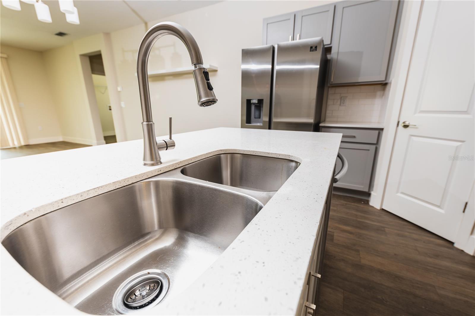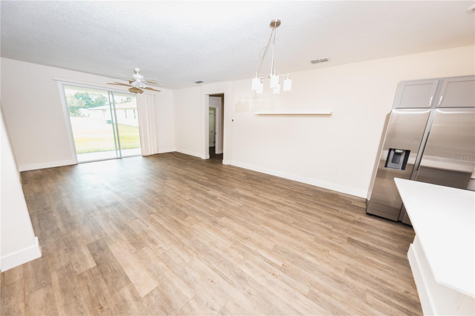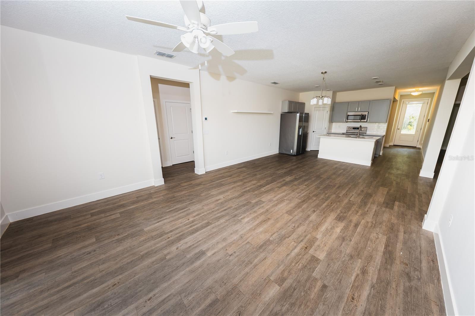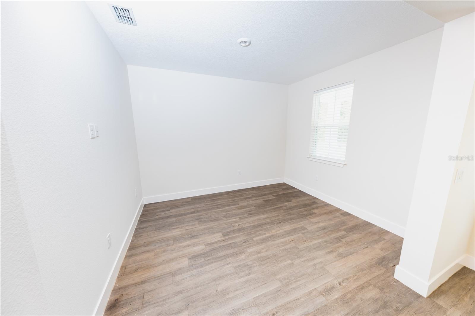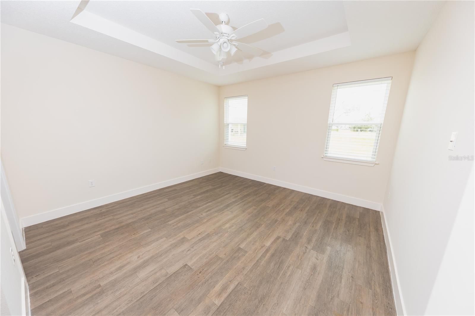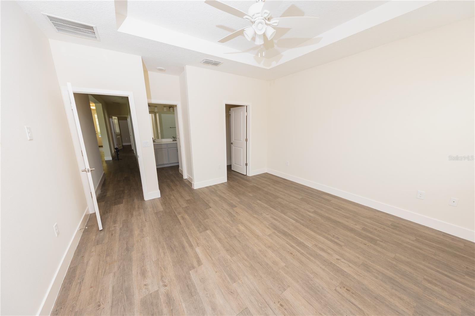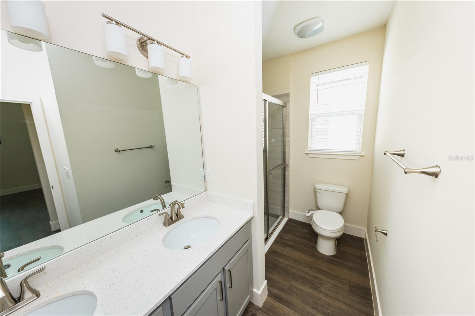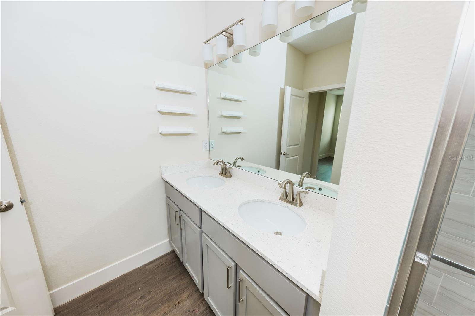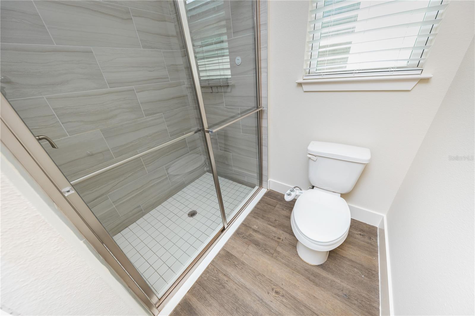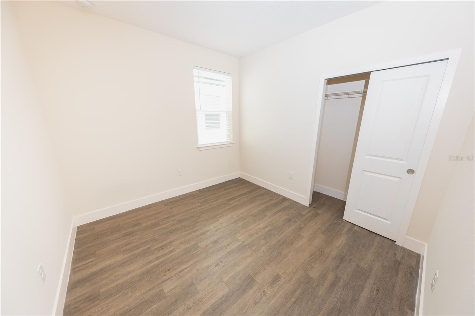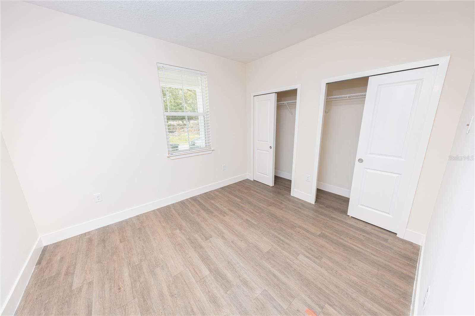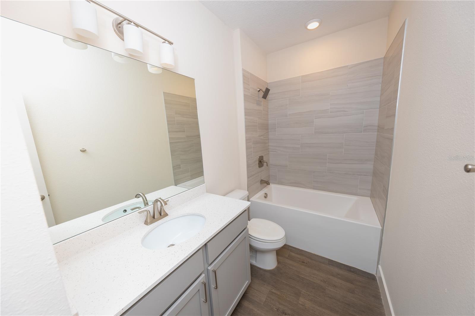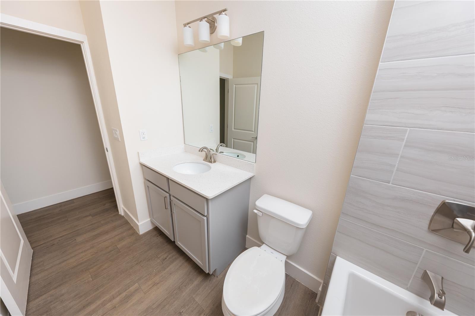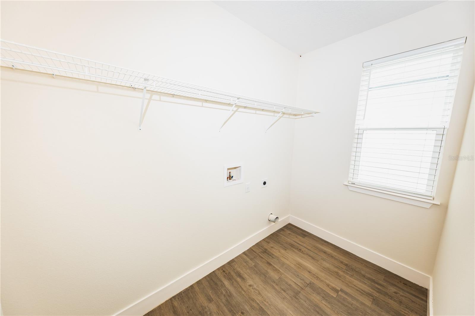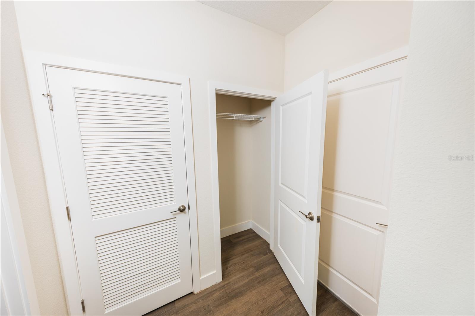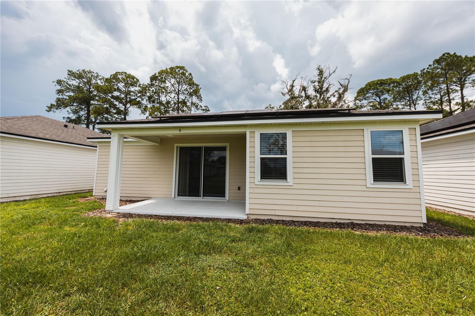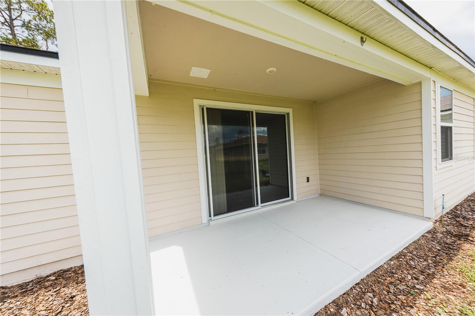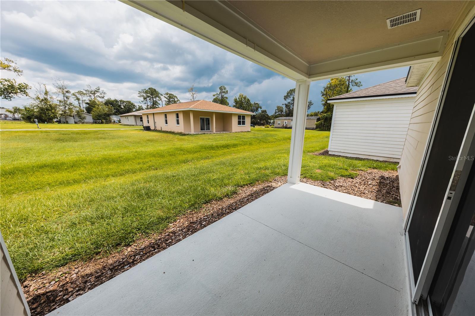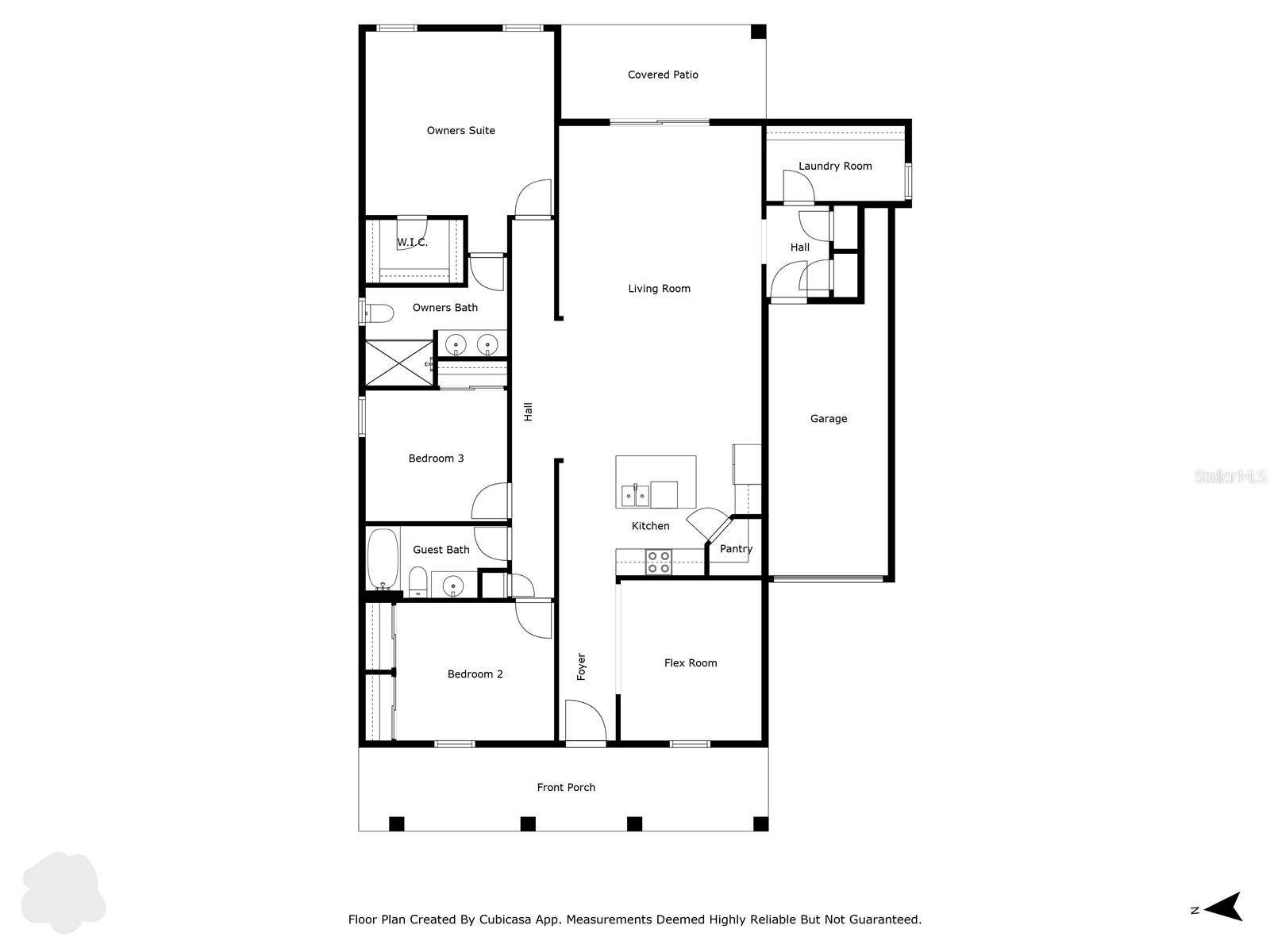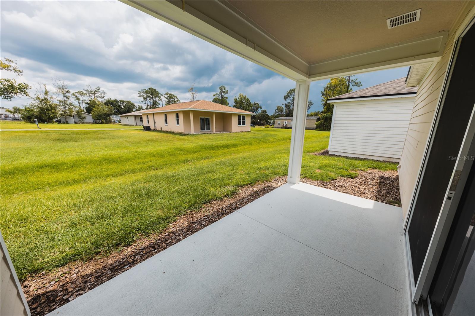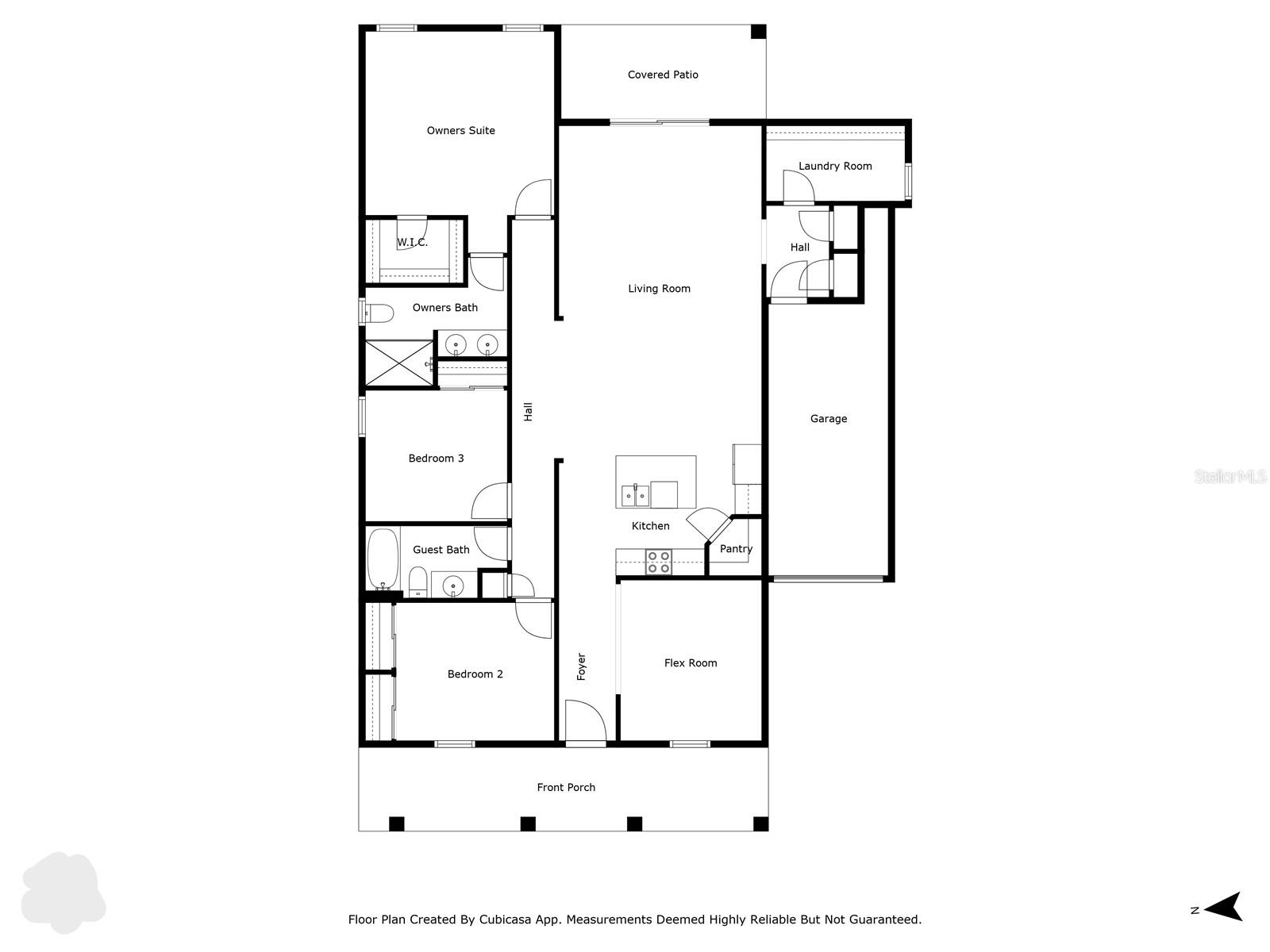3575 1st Drive, GAINESVILLE, FL 32609
Property Photos
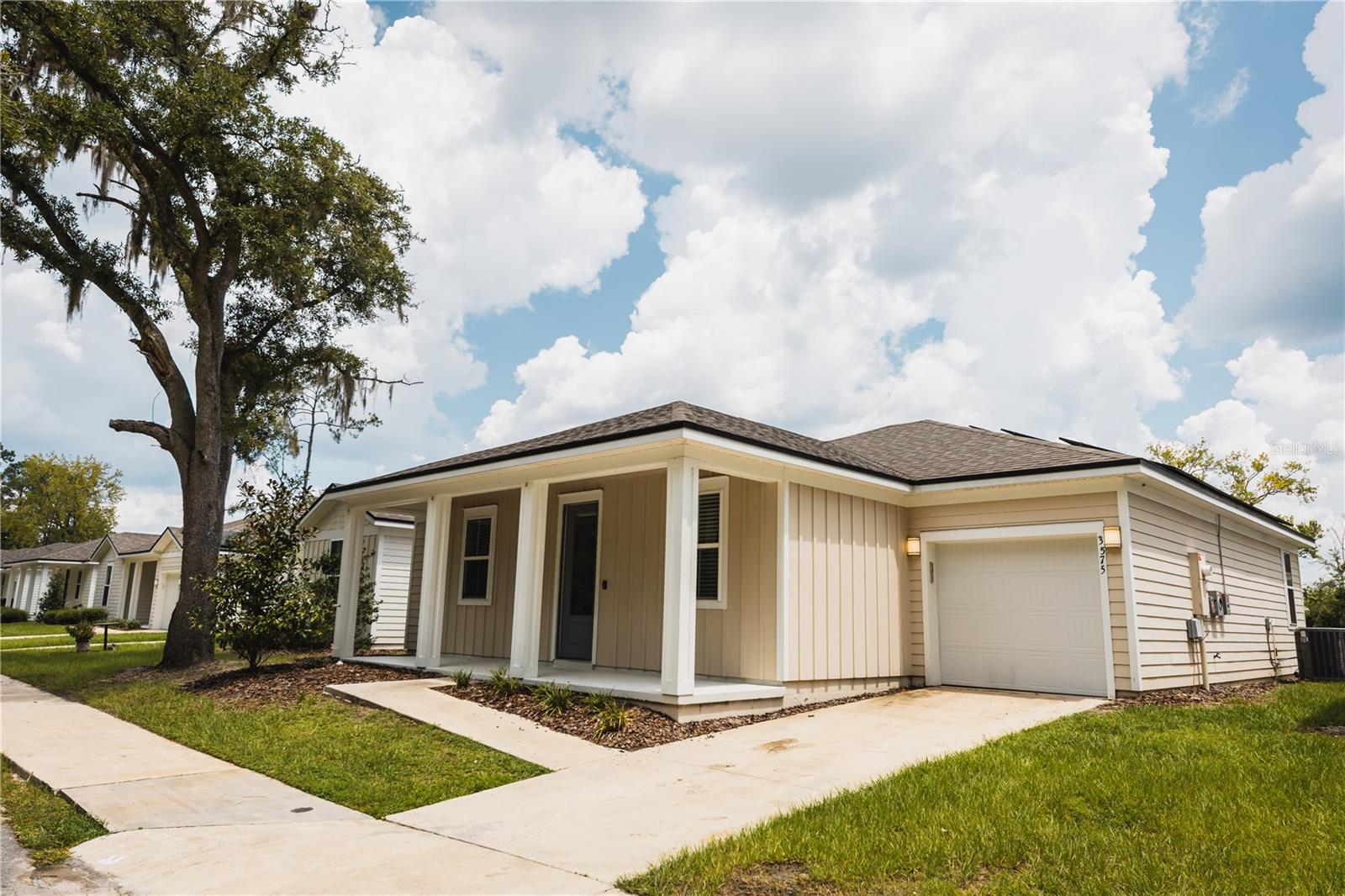
Would you like to sell your home before you purchase this one?
Priced at Only: $329,990
For more Information Call:
Address: 3575 1st Drive, GAINESVILLE, FL 32609
Property Location and Similar Properties
- MLS#: O6331205 ( Residential )
- Street Address: 3575 1st Drive
- Viewed: 18
- Price: $329,990
- Price sqft: $154
- Waterfront: No
- Year Built: 2020
- Bldg sqft: 2146
- Bedrooms: 3
- Total Baths: 2
- Full Baths: 2
- Garage / Parking Spaces: 1
- Days On Market: 19
- Additional Information
- Geolocation: 29.6854 / -82.3242
- County: ALACHUA
- City: GAINESVILLE
- Zipcode: 32609
- Subdivision: Villas 39th
- Elementary School: Stephen Foster
- Middle School: Westwood
- High School: Gainesville
- Provided by: NEXTHOME NEIGHBORHOOD REALTY
- Contact: DJ French
- 407-377-7735

- DMCA Notice
-
DescriptionOne or more photo(s) has been virtually staged. This 3 bedroom, 2 bath home with a bonus room/den offers a bright and comfortable layout designed for everyday living. Positioned on the perimeter of the community with no front neighbor, it provides added privacy and open views. The kitchen is equipped with solid surface countertops and stainless steel Samsung appliances, while an oversized indoor laundry room adds convenience. Many rooms feature raised cable and power outlets for wall mounted TVs, along with recessed lighting throughout. Enjoy outdoor living on the covered back porch, accessible from both the living room and the owners suite overlooking the open backyard. A welcoming covered front porch completes the charm. Additional features include an OnQ Wi Fi garage door opener, ADT digital alarm and smart home control panel, EcoNet enabled digital hot water heater, and pre installed solar panels to help reduce utility costs. With the use of our preferred lender, Seller is offering $6,000 toward closing costs or rate buydown, and lender is offering up to an additional 1% towards closing costs or rate buydown. Contact us today for details!
Payment Calculator
- Principal & Interest -
- Property Tax $
- Home Insurance $
- HOA Fees $
- Monthly -
For a Fast & FREE Mortgage Pre-Approval Apply Now
Apply Now
 Apply Now
Apply NowFeatures
Building and Construction
- Covered Spaces: 0.00
- Exterior Features: Sidewalk, Sliding Doors
- Flooring: Laminate
- Living Area: 1655.00
- Roof: Shingle
School Information
- High School: Gainesville High School-AL
- Middle School: Westwood Middle School-AL
- School Elementary: Stephen Foster Elementary School-AL
Garage and Parking
- Garage Spaces: 1.00
- Open Parking Spaces: 0.00
- Parking Features: Driveway, Garage Door Opener
Eco-Communities
- Water Source: None
Utilities
- Carport Spaces: 0.00
- Cooling: Central Air
- Heating: Central
- Pets Allowed: Cats OK, Dogs OK
- Sewer: Public Sewer
- Utilities: Cable Available, Electricity Connected
Finance and Tax Information
- Home Owners Association Fee: 0.00
- Insurance Expense: 0.00
- Net Operating Income: 0.00
- Other Expense: 0.00
- Tax Year: 2024
Other Features
- Appliances: Dishwasher, Microwave, Range, Refrigerator
- Association Name: Errol Thomas
- Association Phone: 352-240-2713
- Country: US
- Furnished: Unfurnished
- Interior Features: Kitchen/Family Room Combo, Open Floorplan, Primary Bedroom Main Floor, Solid Surface Counters, Thermostat, Tray Ceiling(s), Walk-In Closet(s), Window Treatments
- Legal Description: VILLAS AT 39TH CONDOMINIUM BK 10 PG 53 UNIT 60 & AN UNDIV INT IN COMMON ELEMENTS OR 4603/0518
- Levels: One
- Area Major: 32609 - Gainesville
- Occupant Type: Vacant
- Parcel Number: 08247-060-000
- Possession: Close Of Escrow, Negotiable
- Views: 18
- Zoning Code: MH
Similar Properties
Nearby Subdivisions
Brittany Estates
Buck Bay Rep
Carol Estaets North Add 1
Carol Estates
Carol Estates East
Carol Estates North
Dixie Heights
Forest Park
Gainesville Heights
Glenwood
Highland Court Manor
Ironwood Gold Course Village
Monteocha Forest
N/a
None
North Point At Ironwood
Pine Haven Ext
Seminole Woods
Seola Williamsons Add
Villas 39th

- Broker IDX Sites Inc.
- 750.420.3943
- Toll Free: 005578193
- support@brokeridxsites.com



