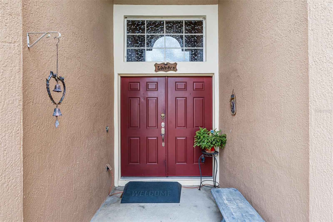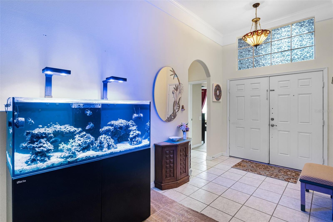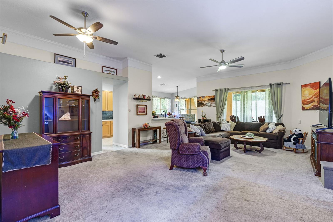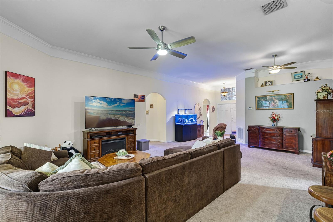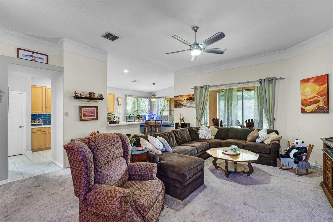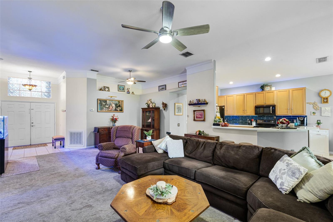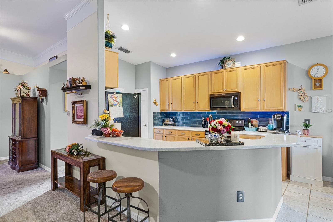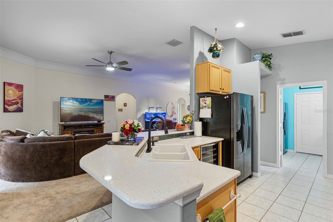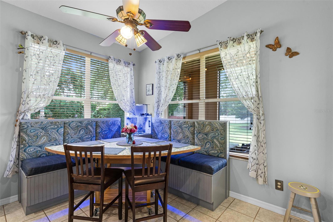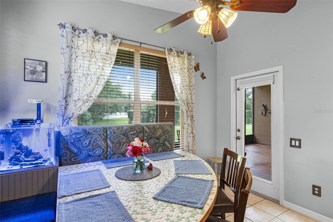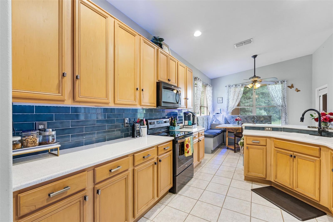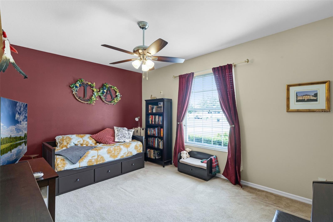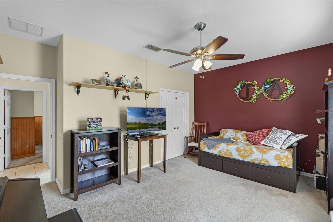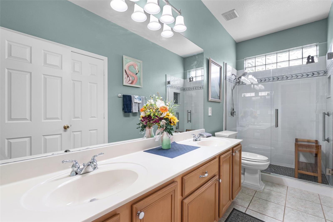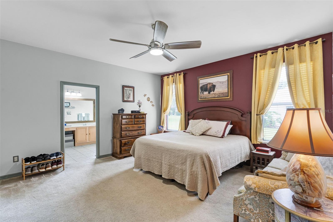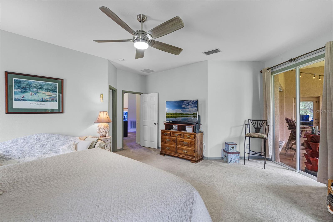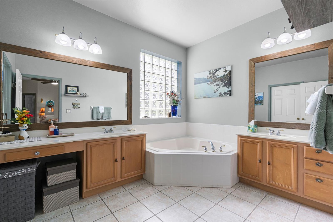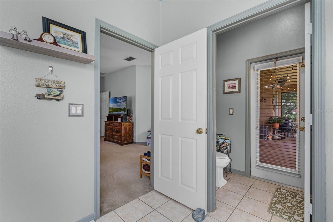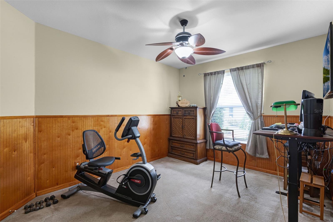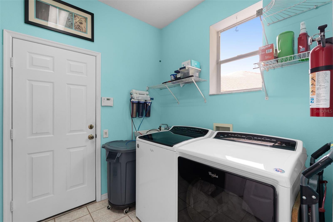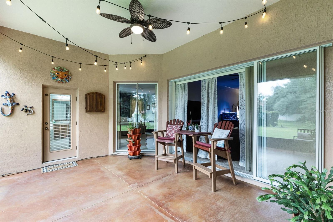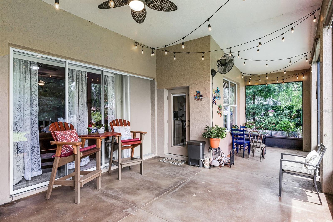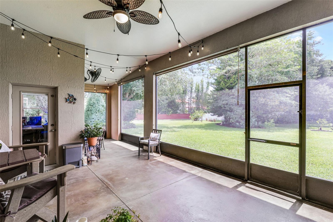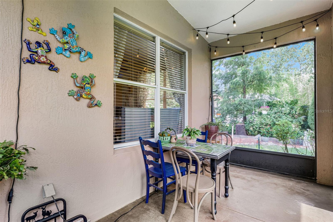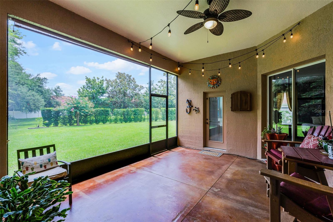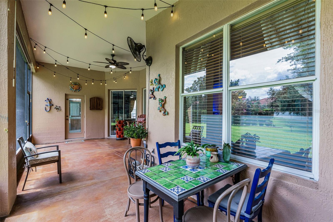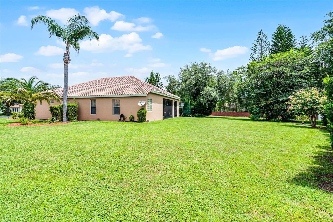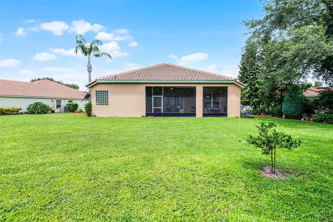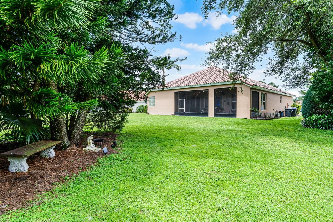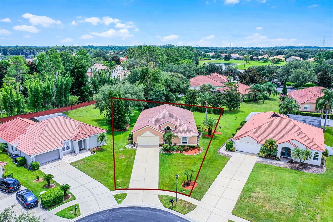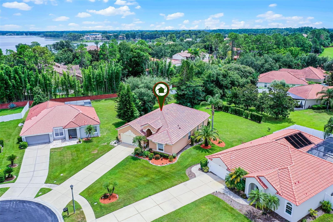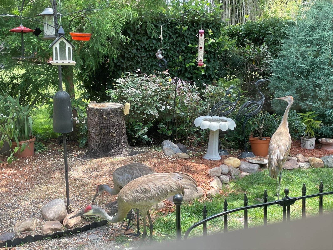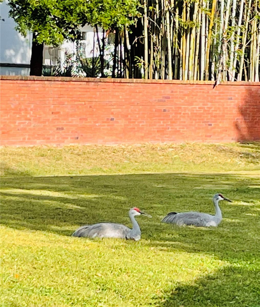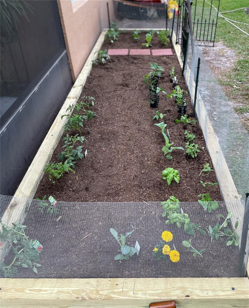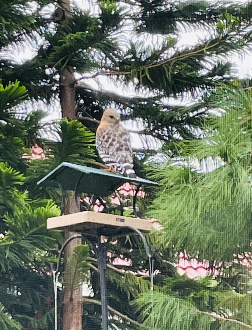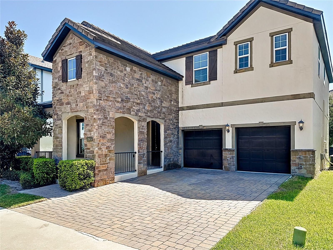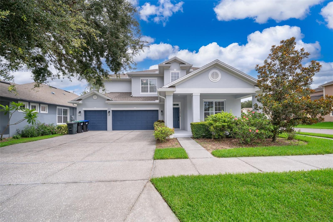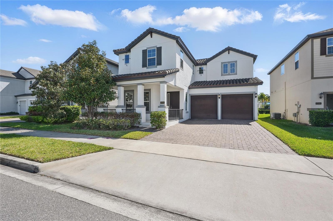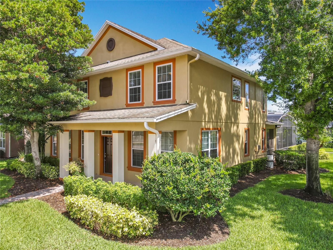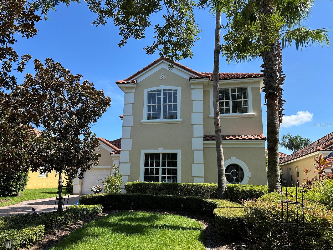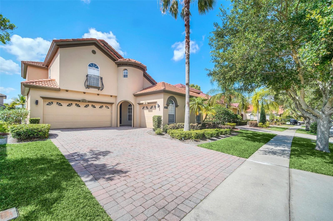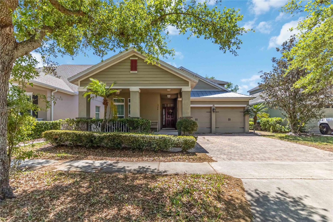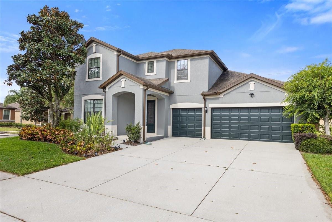6315 Clearmeadow Court, WINDERMERE, FL 34786
Property Photos
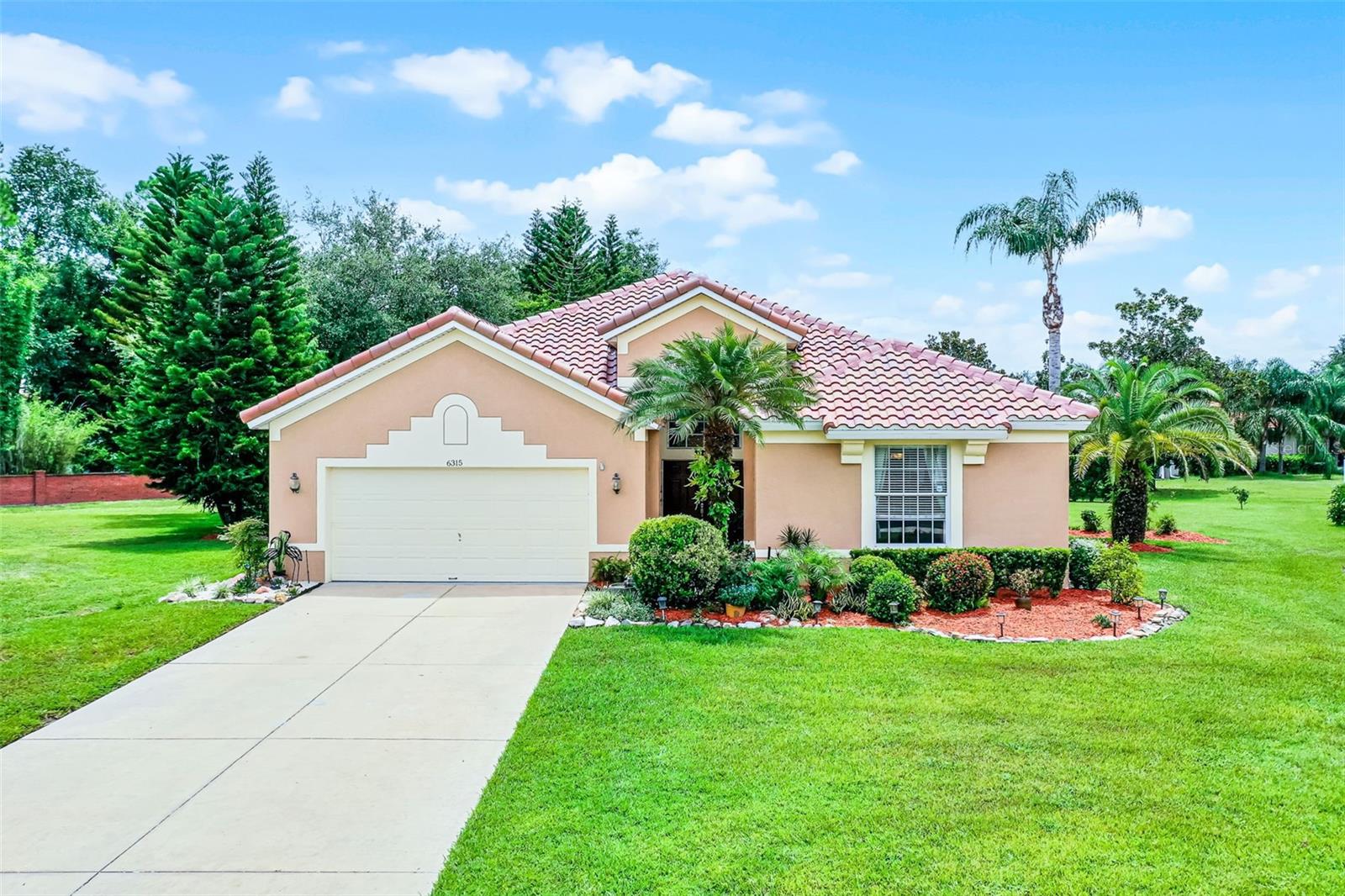
Would you like to sell your home before you purchase this one?
Priced at Only: $698,888
For more Information Call:
Address: 6315 Clearmeadow Court, WINDERMERE, FL 34786
Property Location and Similar Properties
- MLS#: O6330497 ( Residential )
- Street Address: 6315 Clearmeadow Court
- Viewed: 9
- Price: $698,888
- Price sqft: $240
- Waterfront: No
- Year Built: 2002
- Bldg sqft: 2909
- Bedrooms: 3
- Total Baths: 2
- Full Baths: 2
- Garage / Parking Spaces: 2
- Days On Market: 21
- Additional Information
- Geolocation: 28.4699 / -81.5598
- County: ORANGE
- City: WINDERMERE
- Zipcode: 34786
- Subdivision: Glenmuir 48 39
- Elementary School: Windermere Elem
- Middle School: Bridgewater Middle
- High School: Windermere High School
- Provided by: CORE REAL ESTATE GROUP
- Contact: Drew Wolski
- 407-375-2849

- DMCA Notice
-
Description***New Price 8.11.2025 ****This must see home is ready to welcome you to the exclusive and upscale gated subdivision of Glenmuir. This spacious property is in an A rated school district just minutes from Disney, Universal, Sea World, Downtown Windermere, and Winter Garden. Located on a quiet cul de sac with nearly half an acre to mold to your taste, it has been over 10 years since one of these 2077 sq ft models has come on to the market. Enter through the double front doors to the open concept great room that features a retractable sliding glass door to extend your space to the 350 sq ft covered and enclosed patio. The sizable kitchen is equipped with sturdy, solid wood cabinetry, abundant storage, white quartz countertops, stainless steel appliances, and an eat in breakfast nook. The large primary suite has an expansive walk in closet, an oversized bathroom with beautiful glass block window, separate vanities, garden tub, and private water closet. The remaining two bedrooms are a generous size with ample natural lighting. The guest bath is recently remodeled with an upgraded custom shower. The home is well maintained with a BRAND NEW Spanish tile roof installed in JULY 2025, sprinkler system upgraded in June 2025, hot water heater installed in 2020, and A/C replaced in 2017. Enjoy the amenities of this well established and treed neighborhood, including a community park with a playground, basketball courts, and covered picnic area. This home is perfectly situated nearby to major highways including the 408, 429, I 4, and Floridas Turnpike, and is located near world famous shopping outlets, golf, and attractions. Dont miss out on this perfect opportunity to call Central Florida your home. ***Did we mention the new roof ? *** You will also find the home inside and out is painted with Sherwin Williams. There is an extra large drainfield added, and comfort height commode added in both bathrooms.
Payment Calculator
- Principal & Interest -
- Property Tax $
- Home Insurance $
- HOA Fees $
- Monthly -
For a Fast & FREE Mortgage Pre-Approval Apply Now
Apply Now
 Apply Now
Apply NowFeatures
Building and Construction
- Builder Model: COVENTRY
- Builder Name: PULTE
- Covered Spaces: 0.00
- Exterior Features: Garden, Private Mailbox, Sidewalk, Sliding Doors
- Flooring: Carpet, Ceramic Tile
- Living Area: 2077.00
- Roof: Concrete, Tile
Property Information
- Property Condition: Completed
Land Information
- Lot Features: Cul-De-Sac, In County, Landscaped, Level, Near Golf Course, Oversized Lot, Private, Sidewalk, Paved
School Information
- High School: Windermere High School
- Middle School: Bridgewater Middle
- School Elementary: Windermere Elem
Garage and Parking
- Garage Spaces: 2.00
- Open Parking Spaces: 0.00
- Parking Features: Driveway, Garage Door Opener, Oversized
Eco-Communities
- Water Source: Public
Utilities
- Carport Spaces: 0.00
- Cooling: Central Air
- Heating: Central, Electric, Exhaust Fan
- Pets Allowed: Yes
- Sewer: Septic Tank
- Utilities: BB/HS Internet Available, Cable Available, Electricity Available, Electricity Connected, Fire Hydrant, Phone Available
Amenities
- Association Amenities: Basketball Court, Gated, Playground
Finance and Tax Information
- Home Owners Association Fee Includes: Private Road
- Home Owners Association Fee: 170.00
- Insurance Expense: 0.00
- Net Operating Income: 0.00
- Other Expense: 0.00
- Tax Year: 2024
Other Features
- Accessibility Features: Accessible Bedroom, Accessible Closets, Accessible Doors, Accessible Entrance, Accessible Full Bath, Visitor Bathroom, Accessible Hallway(s), Accessible Kitchen, Accessible Central Living Area, Accessible Washer/Dryer, Central Living Area
- Appliances: Disposal, Dryer, Electric Water Heater, Exhaust Fan, Microwave, Range, Refrigerator, Washer, Wine Refrigerator
- Association Name: ACCESS MANAGEMENT/LARISSA SANTA
- Association Phone: 407-480-4200
- Country: US
- Interior Features: Ceiling Fans(s), Crown Molding, Eat-in Kitchen, High Ceilings, Living Room/Dining Room Combo, Open Floorplan, Primary Bedroom Main Floor, Solid Wood Cabinets, Split Bedroom, Stone Counters, Thermostat, Walk-In Closet(s), Window Treatments
- Legal Description: GLENMUIR UNIT 1 48/39 LOT 136
- Levels: One
- Area Major: 34786 - Windermere
- Occupant Type: Owner
- Parcel Number: 24-23-27-2694-01-360
- Style: Florida
- View: Trees/Woods
- Zoning Code: P-D
Similar Properties
Nearby Subdivisions
Aladar On Lake Butler
Ashlin Park Ph 1
Bella Vita Estates
Bellaria
Belmere Village
Belmere Village G-5
Belmere Village G2 48 65
Belmere Village G5
Butler Bay
Butler Ridge
Casa Del Lago Rep
Casabella
Casabella Ph 2
Chaine Du Lac
Creeks Run
Down Acres Estates
Down Point Sub
Down Point Subdivision
Downs Cove Camp Sites
Enclave
Enclaveberkshire Park B G H I
Estates At Lake Clarice
Farms
Glenmuir
Glenmuir 48 39
Glenmuir Ut 02 51 42
Gotha Town
Isleworth
Keenes Pointe
Keenes Pointe 46104
Keenes Pointe Unit 01
Lake Burden South Ph 2
Lake Burden South Ph I
Lake Butler Estates
Lake Cawood Estates
Lake Cresent Reserve
Lake Down Cove
Lake Hancock Shores
Lake Roper Pointe
Lake Sawyer South Ph 01
Lake Sawyer South Ph 04
Lake Sawyer South Phase 4
Lakes
Lakes Of Windermere Ph 2a
Lakes Windermere Ph 01 49 108
Lakeside Villas
Lakeswindermere Ph 02a
Lakeswindermere Ph 04
Lakeswindermere Ph 3
Lakeswindermerepeachtree
Landings At Lake Sawyer
Metcalf Park Rep
Not On The List
Other
Oxford Moor 4730
Palms At Windermere
Peachtree Park
Preston Square
Providence
Reserve At Belmere
Reserve At Belmere 48 23
Reserve At Belmere Ph 02 48 14
Reserve At Belmere Ph 03 51 01
Reserve At Lake Butler
Reserve At Lake Butler Sound
Reserve At Lake Butler Sound 4
Reservebelmere Ph 04
Sanctuary/lks/windermere
Sanctuarylkswindermere
Sawyer Shores Sub
Silver Woods
Silver Woods Ph 01
Silver Woods Ph 03a
Silver Woods Ph 3
Summerport Beach
Summerport Horizon West
Summerport Ph 02
Summerport Ph 03
Sunset Bay
Tildens Grove Ph 01 4765
Town Of Windermere
Tuscany Ridge 50 141
Vineyardshorizons West Ph 1b
Waterstone
Waterstone A D E F G H J L
Wauseon Ridge
West Lake Butler Estates
Westover Club Ph 02 4771
Westover Reserve Ph 02
Westside Village
Whitney Isles Belmere Ph 02
Whitney Isles At Belmere
Whitney Islesbelmere Ph 02
Wickham Park
Willows At Lake Rhea Ph 01
Windermere
Windermere Downs Ph 03
Windermere Isle
Windermere Isle Ph 2
Windermere Lndgs Ph 02
Windermere Reserve
Windermere Sound
Windermere Terrace
Windermere Town
Windermere Town Rep
Windermere Trails Ph 3b
Windermere Trails Phase 1b
Windermere Trls Ph 1b
Windermere Trls Ph 1c
Windermere Trls Ph 3a
Windermere Trls Ph 3b
Windermere Trls Ph 4b
Windermere Trls Ph 5b
Windermere Trls Ph Ia
Windsor Hill
Windstone

- Broker IDX Sites Inc.
- 750.420.3943
- Toll Free: 005578193
- support@brokeridxsites.com



