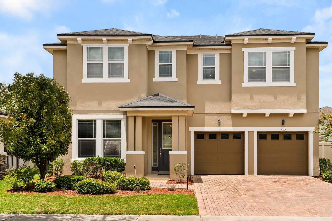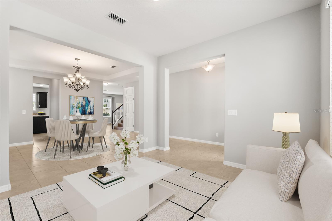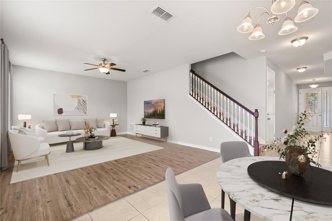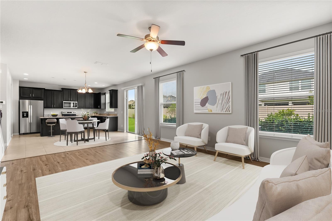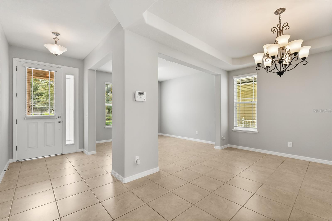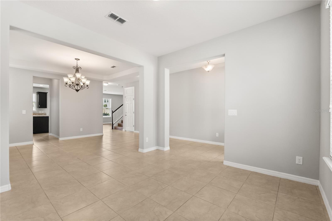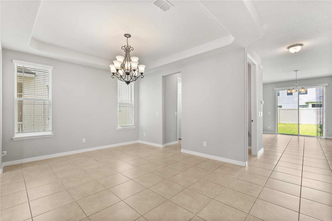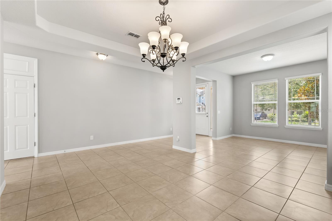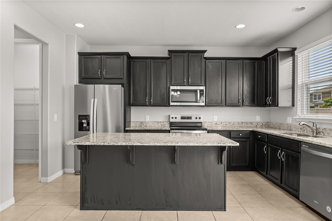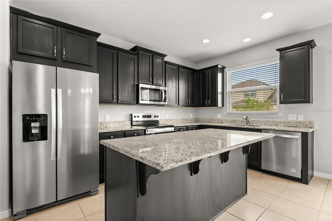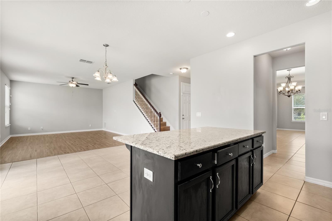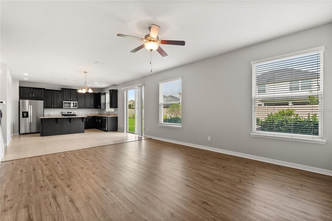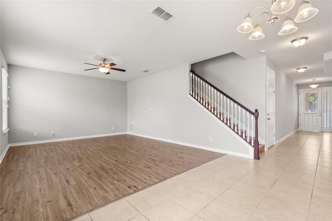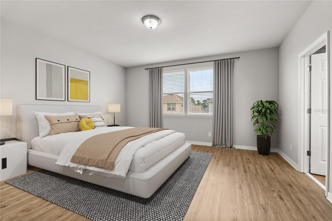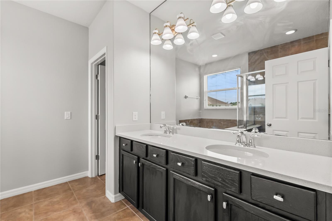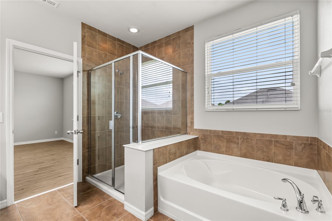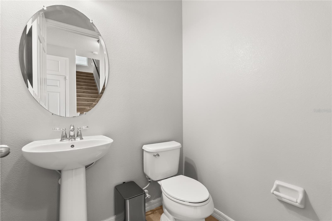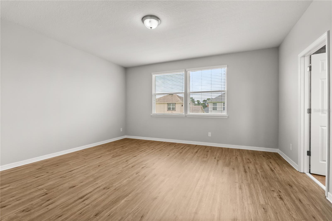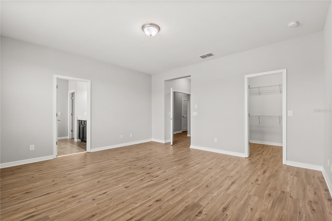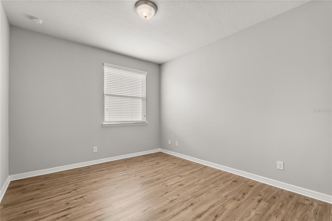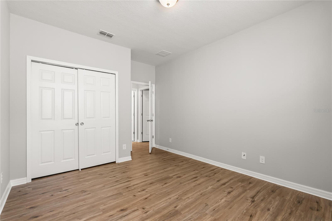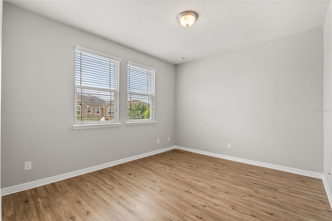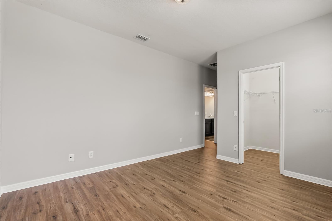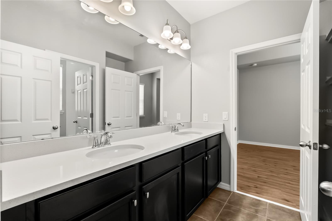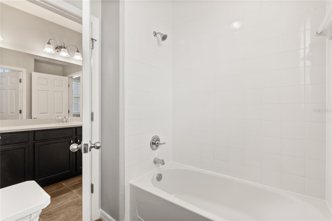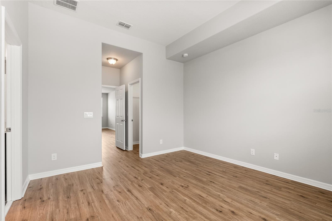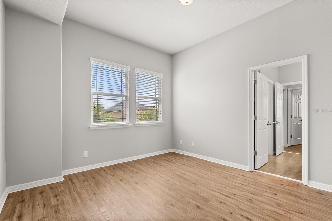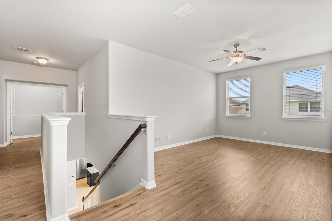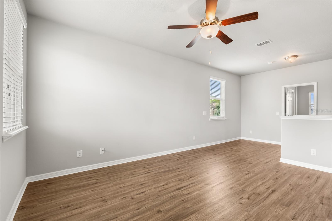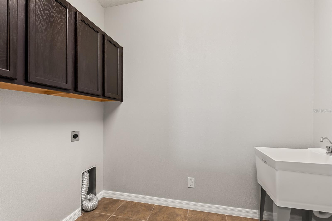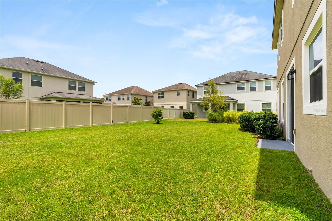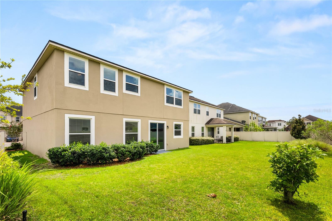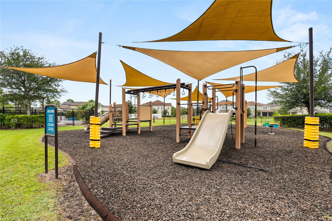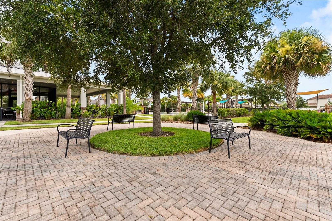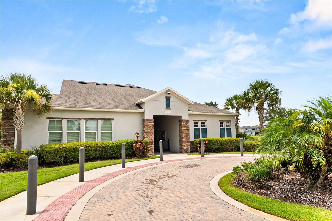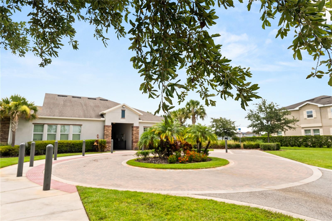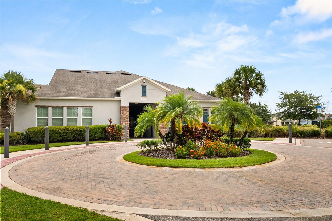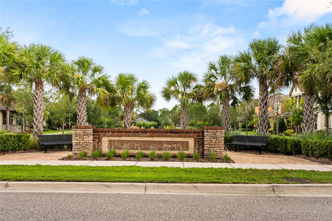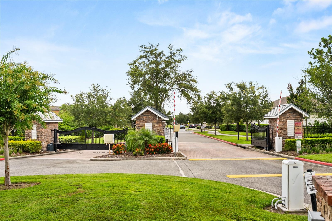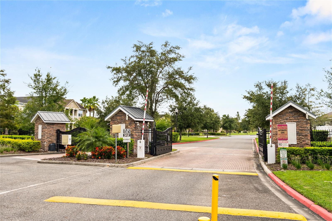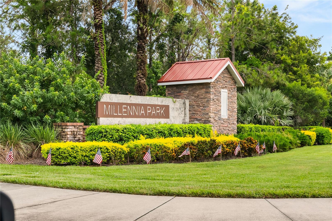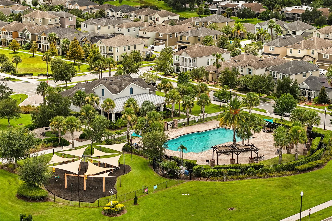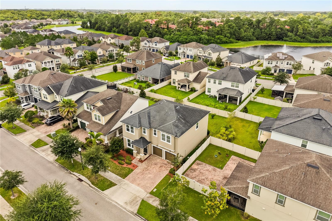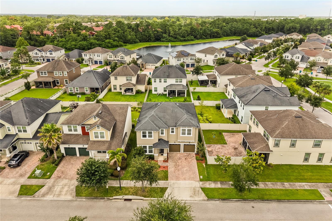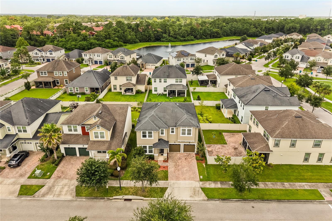5107 Longmeadow Park Street, ORLANDO, FL 32811
Property Photos
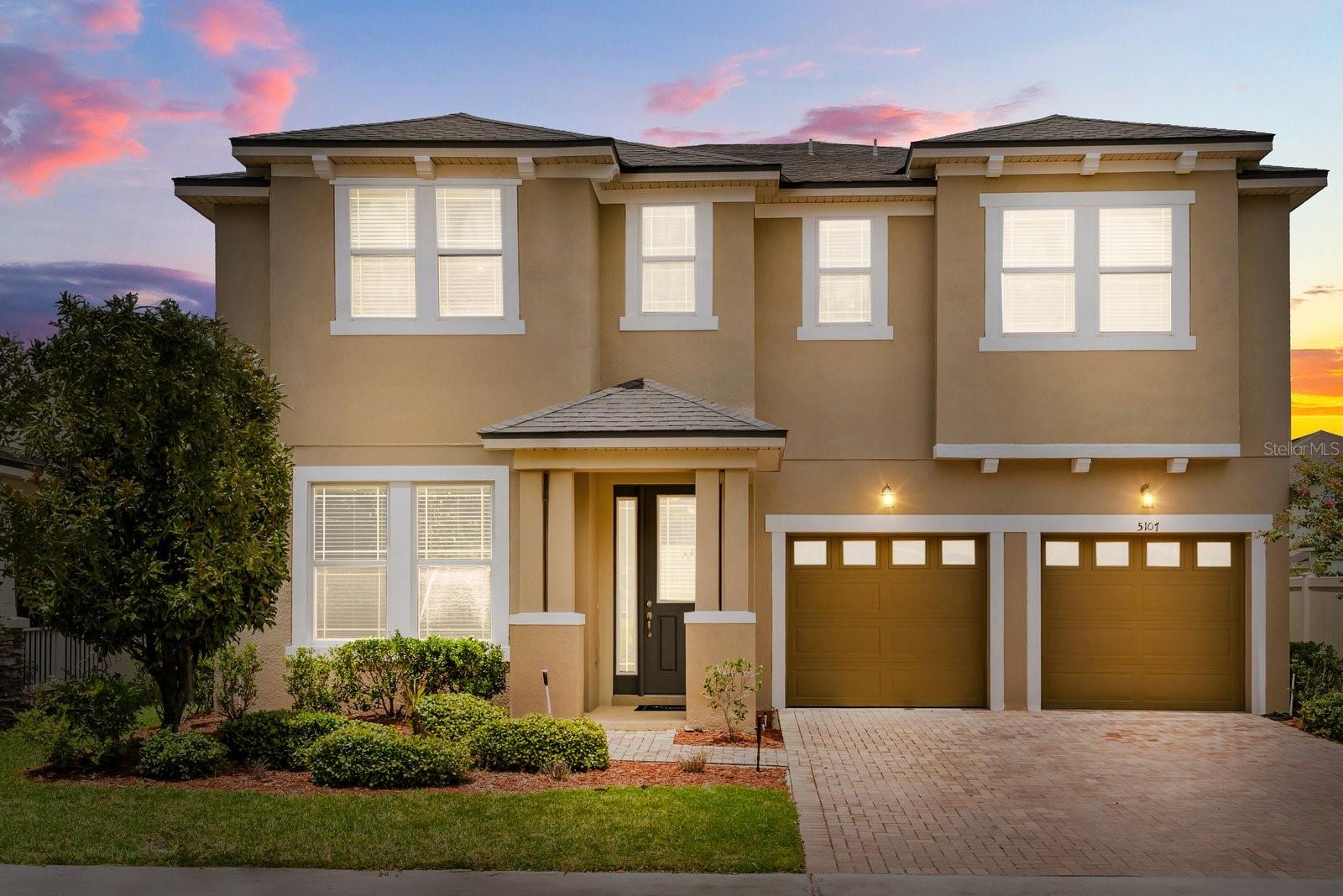
Would you like to sell your home before you purchase this one?
Priced at Only: $588,000
For more Information Call:
Address: 5107 Longmeadow Park Street, ORLANDO, FL 32811
Property Location and Similar Properties
- MLS#: O6328900 ( Residential )
- Street Address: 5107 Longmeadow Park Street
- Viewed: 87
- Price: $588,000
- Price sqft: $166
- Waterfront: No
- Year Built: 2014
- Bldg sqft: 3538
- Bedrooms: 4
- Total Baths: 3
- Full Baths: 2
- 1/2 Baths: 1
- Garage / Parking Spaces: 2
- Days On Market: 99
- Additional Information
- Geolocation: 28.491 / -81.4479
- County: ORANGE
- City: ORLANDO
- Zipcode: 32811
- Subdivision: Millenia Park Ph 4
- Elementary School: Millennia Elementary
- Middle School: Southwest Middle
- High School: Dr. Phillips High
- Provided by: COMPASS FLORIDA LLC
- Contact: Christopher Christensen
- 407-203-9441

- DMCA Notice
-
DescriptionOne or more photo(s) has been virtually staged. Located in the highly sought after gated community of Millenia Park, 5107 Longmeadow Park Street presents a refined blend of modern design, thoughtful functionality, and strong investment value. Millenia Park is a well designed residential community featuring 24/7 secured entry and a host of amenities, including a resort style pool, clubhouse, park, playground, dog park, and paved walking trails. Situated just minutes from downtown Orlando, the Mall at Millenia, and International Drive, residents enjoy convenient access to major highways, dining, entertainment, and world class attractionsincluding the upcoming Epic Universe by Universal Orlando. Inside, the home welcomes you with a flexible layout designed for everyday living and entertaining. A spacious front living area is well suited for hosting, while the open concept kitchen, breakfast nook, and family room form the heart of the home. Highlights include a large central island with granite countertops, 42 inch cabinets with crown molding, a walk in pantry, and a brand new stainless steel refrigerator and stove. Upstairs, the primary suite includes a walk in closet and an en suite bathroom with dual sinks, a soaking tub, and quartz countertops. Three additional bedrooms offer generous space and closet storage, and the shared main bath features dual vanities. A second floor laundry room adds everyday convenience. A versatile loft provides additional space for a home office, fitness area, or media room. Recent improvements enhance the homes appeal: never used/newly installed fridge and range, fresh interior and exterior paint (2024), newly installed vinyl flooring throughout the second level and staircase, upgraded light fixtures, new window coverings, and bathroom enhancements including a new toilet in the primary suite. With its established prime location near major employment hubs, theme parks, and shopping destinations, this property offers exceptional flexibility as either a primary residence or an investment opportunity.
Payment Calculator
- Principal & Interest -
- Property Tax $
- Home Insurance $
- HOA Fees $
- Monthly -
For a Fast & FREE Mortgage Pre-Approval Apply Now
Apply Now
 Apply Now
Apply NowFeatures
Building and Construction
- Covered Spaces: 0.00
- Exterior Features: Sidewalk, Sliding Doors
- Flooring: Tile, Vinyl
- Living Area: 2976.00
- Roof: Shingle
School Information
- High School: Dr. Phillips High
- Middle School: Southwest Middle
- School Elementary: Millennia Elementary
Garage and Parking
- Garage Spaces: 2.00
- Open Parking Spaces: 0.00
Eco-Communities
- Water Source: Public
Utilities
- Carport Spaces: 0.00
- Cooling: Central Air
- Heating: Central
- Pets Allowed: Cats OK, Dogs OK
- Sewer: Public Sewer
- Utilities: Electricity Available, Public
Finance and Tax Information
- Home Owners Association Fee: 1023.50
- Insurance Expense: 0.00
- Net Operating Income: 0.00
- Other Expense: 0.00
- Tax Year: 2024
Other Features
- Appliances: Dishwasher, Disposal, Electric Water Heater, Microwave, Range, Refrigerator
- Association Name: Beacon Community Management/Jazmine Rojas
- Association Phone: 407-494-1099
- Country: US
- Interior Features: Kitchen/Family Room Combo, PrimaryBedroom Upstairs, Walk-In Closet(s)
- Legal Description: MILLENNIA PARK PHASE 4 81/59 LOT 300
- Levels: Two
- Area Major: 32811 - Orlando/Orlo Vista/Richmond Heights
- Occupant Type: Owner
- Parcel Number: 18-23-29-5676-03-000
- Views: 87
- Zoning Code: PD
Nearby Subdivisions
Butlers Preserve
Cedar Village Ph 02
Clovercrest Village
High Top
L C Coxs Add
Lake Mann Shores
Lc Coxs Addwashington Park
Malibu Groves
Malibu Groves Eighth Add
Malibu Groves First Add
Malibu Groves Fourth Add
Malibu Groves Ninth Add
Malibu Groves Second Add
Malibu Groves Seventh Add
Malibu Groves Sixth Add
Millenia Park Ph 1
Millenia Park Ph 4
Millennia Park
Millennia Park Ph 1
Millennia Park Ph 3
Pinecrest Estates
Richmond Estates
Richmond Heights
Richmond Village
Roosevelt Park
Timberleaf Village Lot 2 Ph 1
Vista Lago Ph 02 50 115
Washington Park Sec 01
Washington Park Sec 02
Westside Manor Sec 01
Westside Manor Sec 02

- Broker IDX Sites Inc.
- 750.420.3943
- Toll Free: 005578193
- support@brokeridxsites.com



