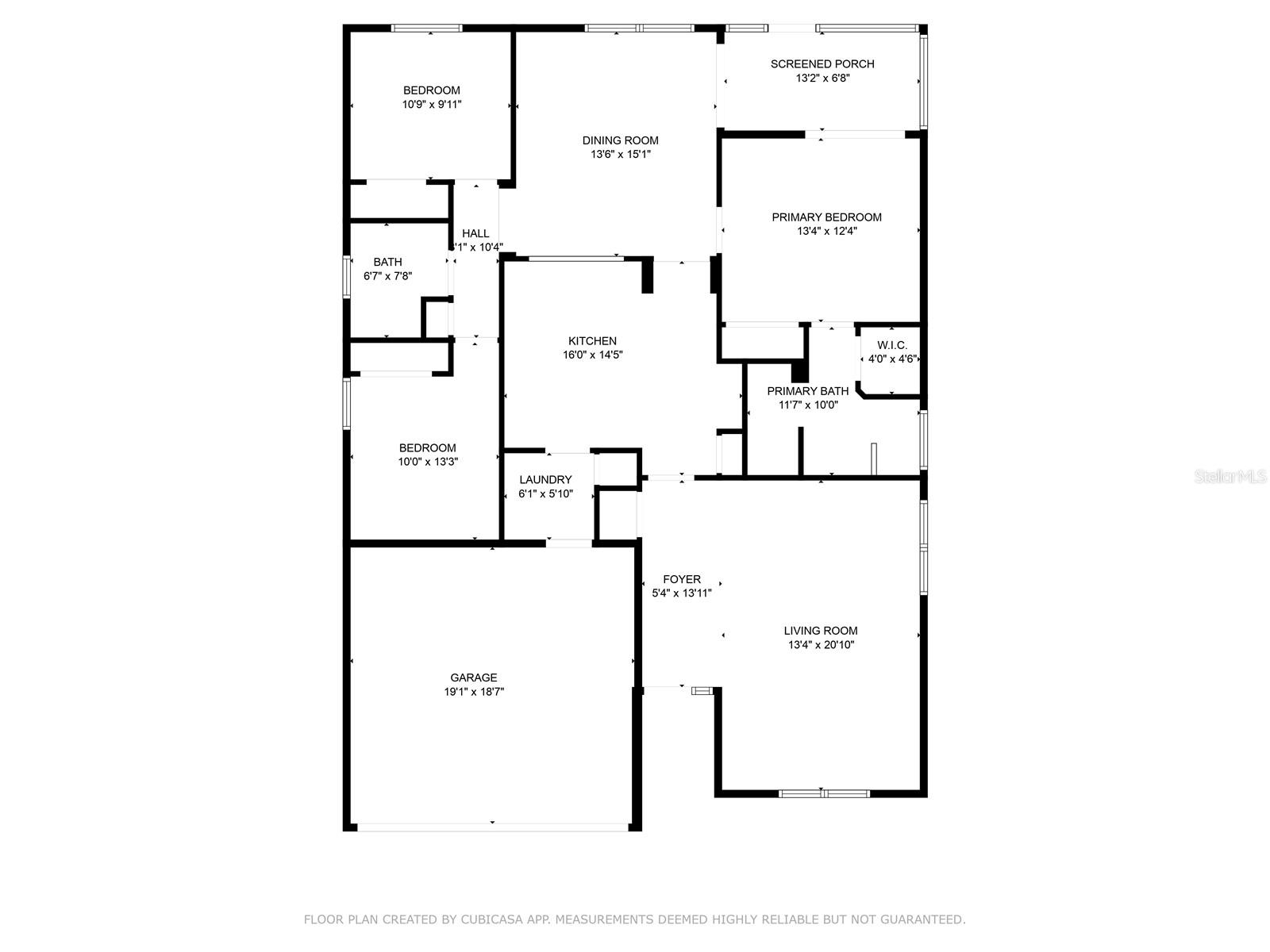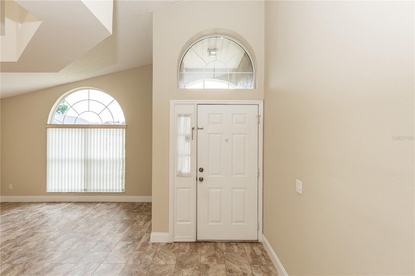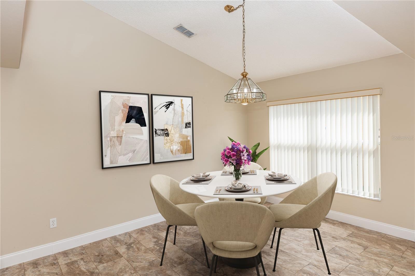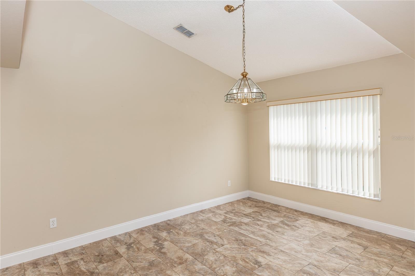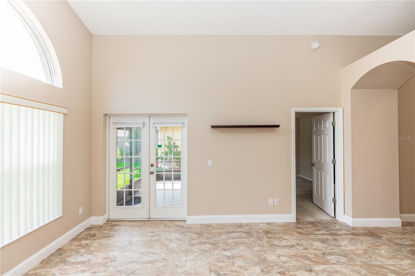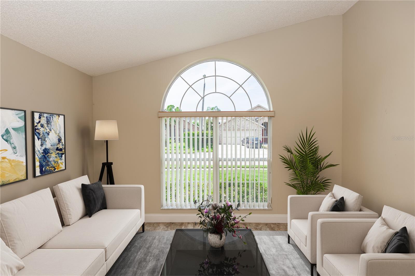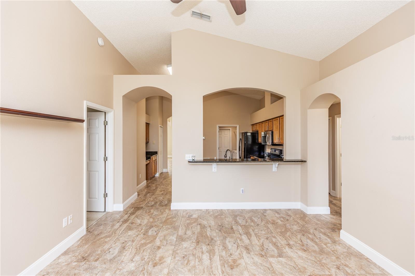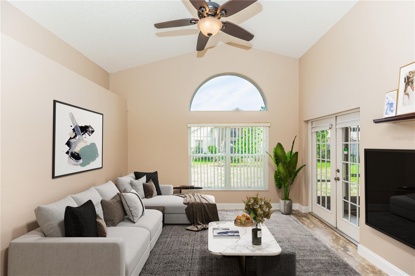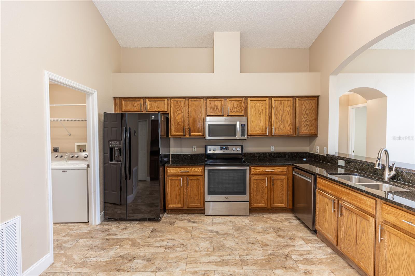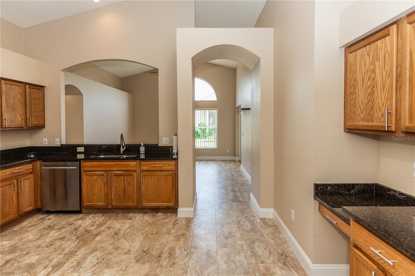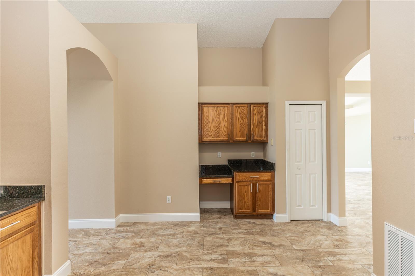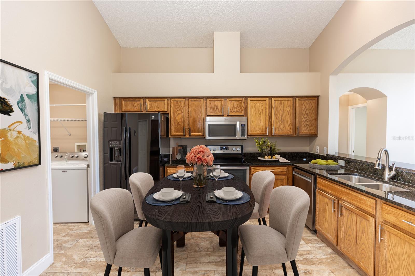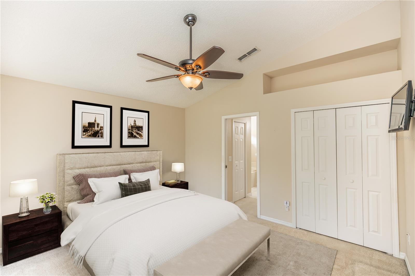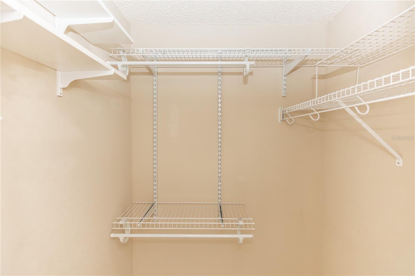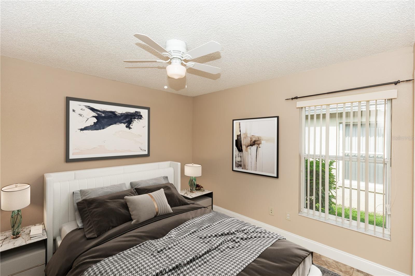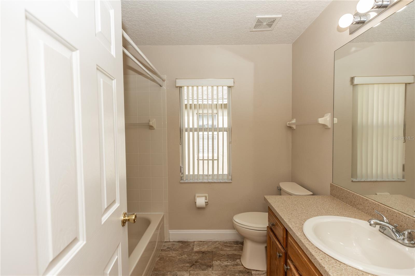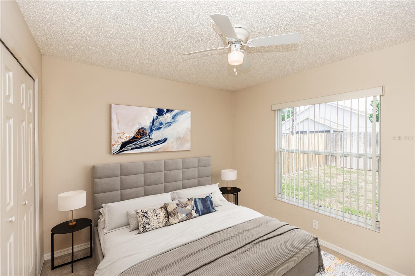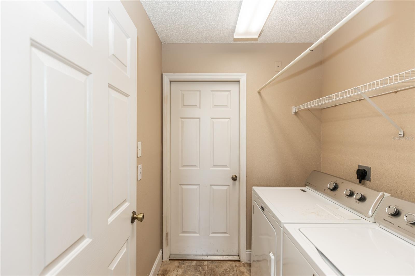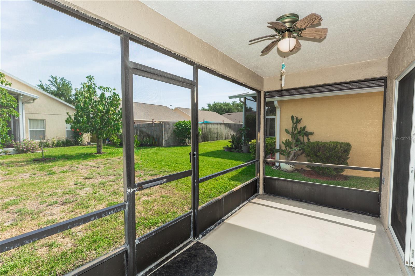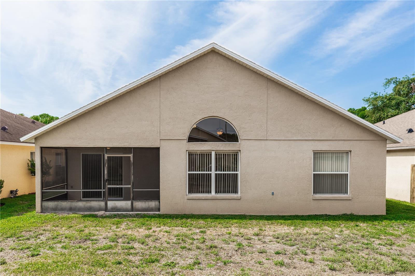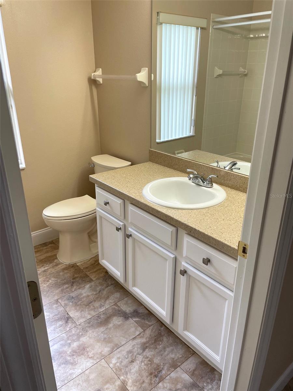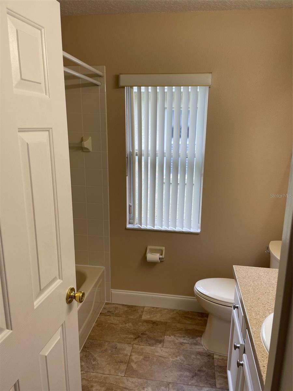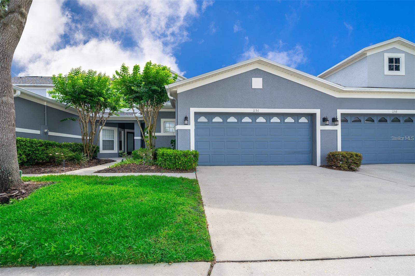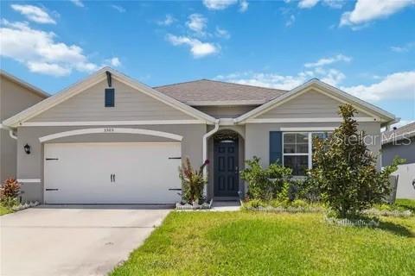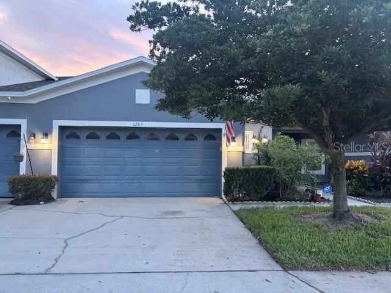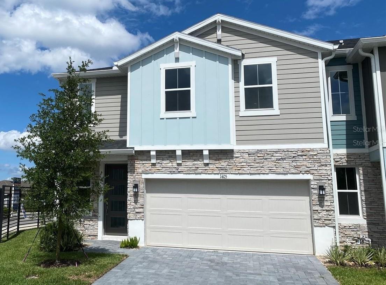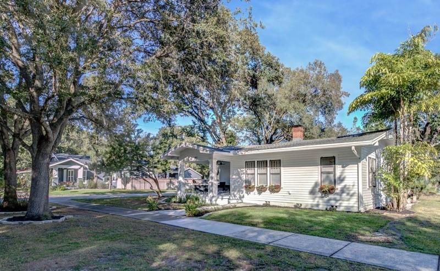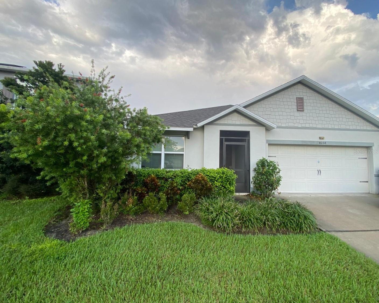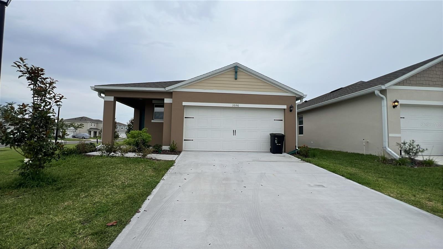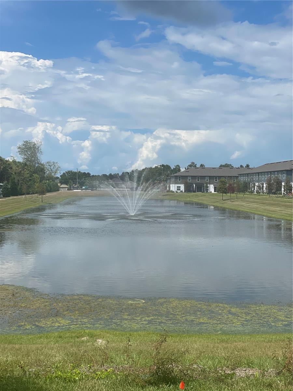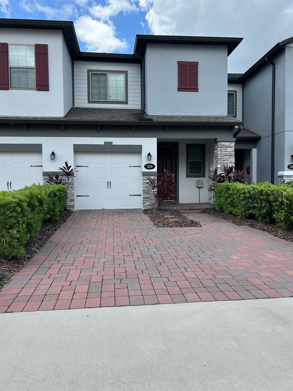128 Brushcreek Drive, SANFORD, FL 32771
Property Photos
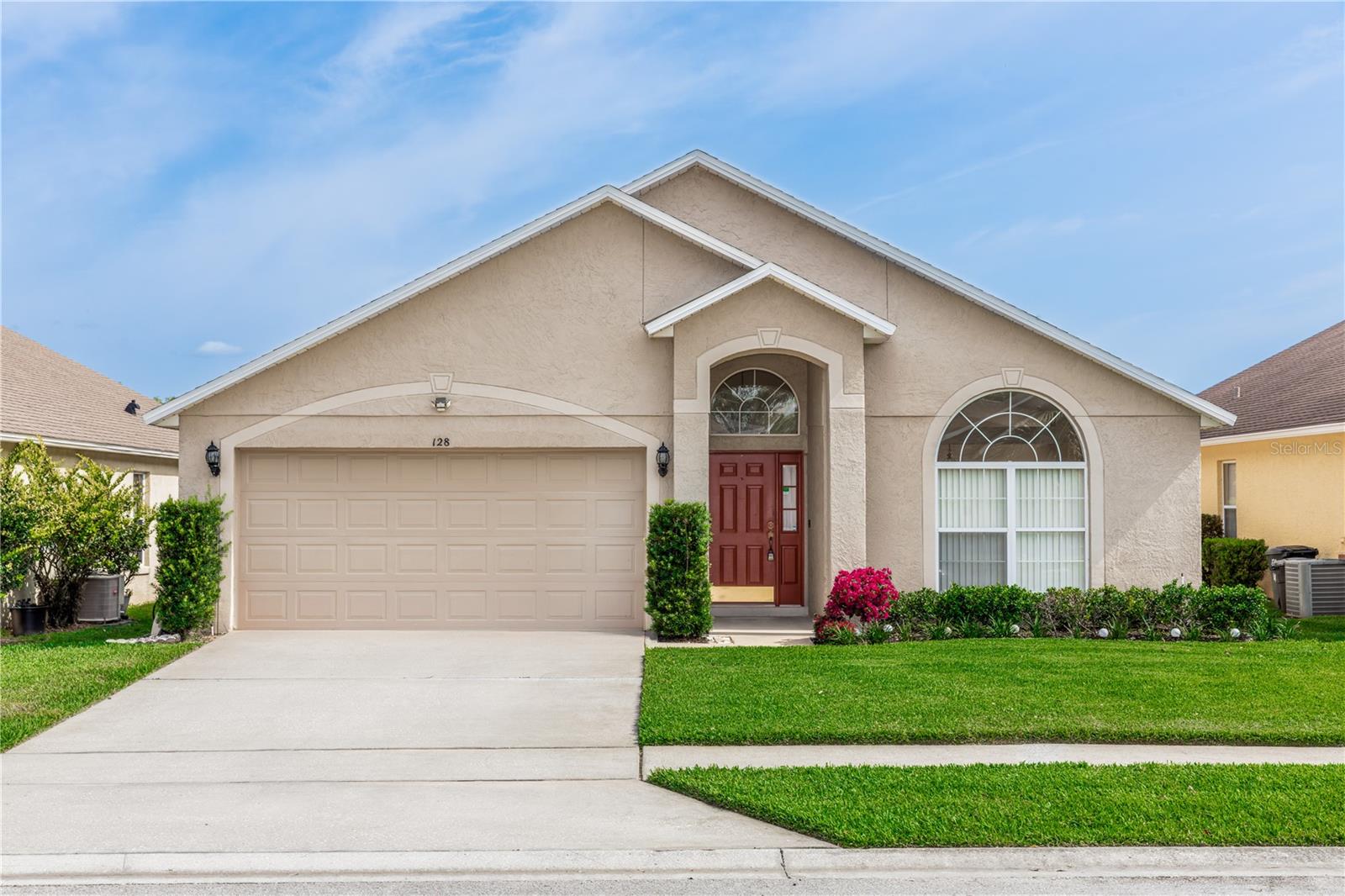
Would you like to sell your home before you purchase this one?
Priced at Only: $2,095
For more Information Call:
Address: 128 Brushcreek Drive, SANFORD, FL 32771
Property Location and Similar Properties
- MLS#: O6328496 ( Residential Lease )
- Street Address: 128 Brushcreek Drive
- Viewed: 31
- Price: $2,095
- Price sqft: $1
- Waterfront: No
- Year Built: 2000
- Bldg sqft: 2178
- Bedrooms: 3
- Total Baths: 2
- Full Baths: 2
- Garage / Parking Spaces: 2
- Days On Market: 81
- Additional Information
- Geolocation: 28.7925 / -81.3201
- County: SEMINOLE
- City: SANFORD
- Zipcode: 32771
- Subdivision: Country Club Park Ph 2
- Elementary School: Idyllwilde Elementary
- Middle School: Sanford Middle
- High School: Seminole High
- Provided by: PORZIG REALTY
- Contact: Lisa Finnerty
- 407-322-8678

- DMCA Notice
-
DescriptionOne or more photo(s) has been virtually staged. Available Now! Be the first to enjoy all the brand new upgrades! This well designed 3 bedroom, 2 bathroom split plan with double garage offers 1,627 sq. ft. of newly renovated living space, thoughtfully laid out to combine comfort, functionality, and style! New interior paint, new flooring, new fixtures, new master vanity and much more! Enjoy the ease of open concept living and dining, a separate family room, and a screened porch perfect for relaxing or entertaining. The home features vaulted ceilings, feature shelving, and luxury vinyl plank flooring throughout, creating a modern and welcoming feel. The spacious kitchen is a chefs delight with stunning white cabinetry, granite countertops, a breakfast bar, and a complete appliance package! An inside laundry room adds extra convenience. Renters insurance required. Small dog considered (sorry, no cats.) Now scheduling tours this one won't stay available for long!
Payment Calculator
- Principal & Interest -
- Property Tax $
- Home Insurance $
- HOA Fees $
- Monthly -
For a Fast & FREE Mortgage Pre-Approval Apply Now
Apply Now
 Apply Now
Apply NowFeatures
Building and Construction
- Covered Spaces: 0.00
- Exterior Features: French Doors, Sidewalk, Sliding Doors
- Flooring: Luxury Vinyl
- Living Area: 1627.00
Land Information
- Lot Features: City Limits, Landscaped, Sidewalk, Paved
School Information
- High School: Seminole High
- Middle School: Sanford Middle
- School Elementary: Idyllwilde Elementary
Garage and Parking
- Garage Spaces: 2.00
- Open Parking Spaces: 0.00
- Parking Features: Garage Door Opener
Eco-Communities
- Water Source: Public
Utilities
- Carport Spaces: 0.00
- Cooling: Central Air
- Heating: Central, Electric
- Pets Allowed: Dogs OK
- Sewer: Public Sewer
- Utilities: BB/HS Internet Available
Finance and Tax Information
- Home Owners Association Fee: 0.00
- Insurance Expense: 0.00
- Net Operating Income: 0.00
- Other Expense: 0.00
Other Features
- Appliances: Dishwasher, Disposal, Dryer, Electric Water Heater, Microwave, Range, Refrigerator, Washer
- Association Name: Vista Cam
- Association Phone: 407-682-3443
- Country: US
- Furnished: Unfurnished
- Interior Features: Cathedral Ceiling(s), Ceiling Fans(s), Living Room/Dining Room Combo, Open Floorplan, Split Bedroom, Stone Counters, Vaulted Ceiling(s), Walk-In Closet(s)
- Levels: One
- Area Major: 32771 - Sanford/Lake Forest
- Occupant Type: Vacant
- Parcel Number: 33-19-30-516-0000-1430
- Possession: Rental Agreement
- Views: 31
Owner Information
- Owner Pays: None
Similar Properties
Nearby Subdivisions
Arbor Lakes A Condo
Berington Club Ph 3
Bookertown
Buckingham Ests
Carriage Homes At Dunwoody Com
Celery Estates North
Celery Key
Country Club Park Ph 2
Dreamwold 3rd Sec
Dunwoody Commons Ph 2
Eastgrove
Eastgrove Ph 2
Estuary At St Johns
Flagship Park
Flagship Park A Condo
Fort Mellon
Gateway At Riverwalk A Condo T
Greystone Ph 2
Holden Real Estate Companys Ad
Lake Forest Sec 1
Lake Forest Sec 16
Lake Markham Estates
Lake Markham Preserve
Lockharts Sub
Marvania 2nd Sec
Midway
Orange Park Sanford
Palm Terrace
Pinehurst
Preserve At Astor Farms Ph 2
Preserve At Astor Farms Ph 3
Preserve At Lake Monroe
Regency Oaks
Retreat At Twin Lakes Rep
Riverbend At Cameron Heights
Riverside Oaks
Riverview Twnhms Ph Ii
San Lanta 2nd Sec
San Lanta 3rd Sec
Sanford Town Of
South Sanford
Townhomes At Rivers Edge
Towns At Lake Monroe Commons
Towns At White Cedar
Towns/riverwalk
Townsriverwalk
Visconti West

- Broker IDX Sites Inc.
- 750.420.3943
- Toll Free: 005578193
- support@brokeridxsites.com



