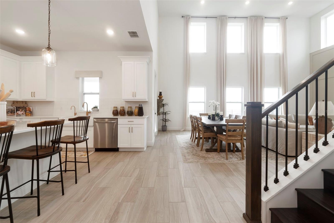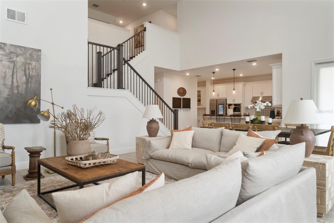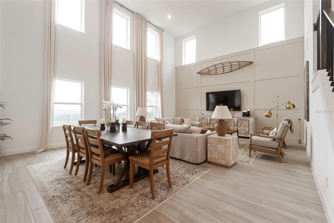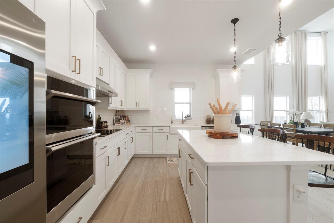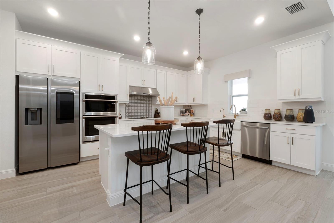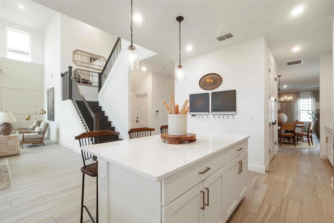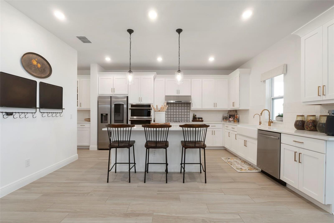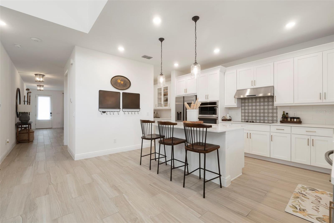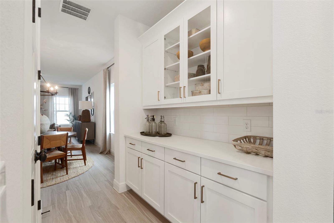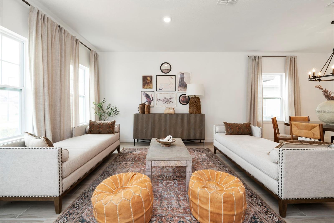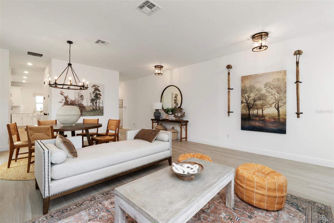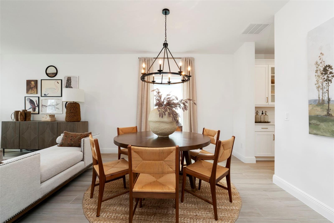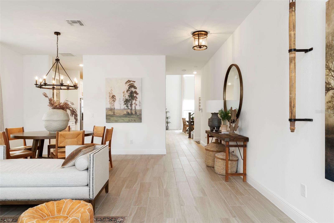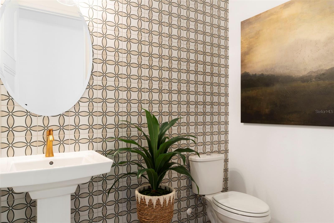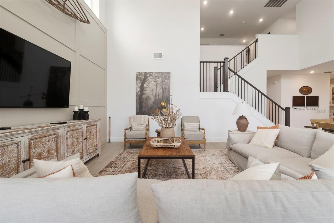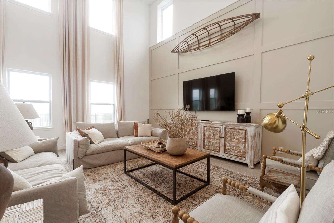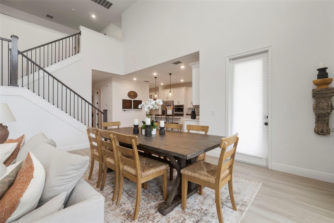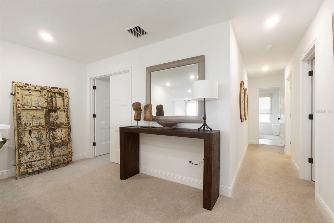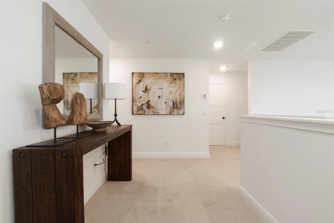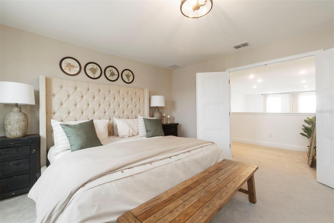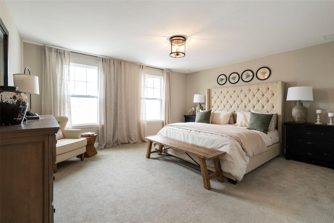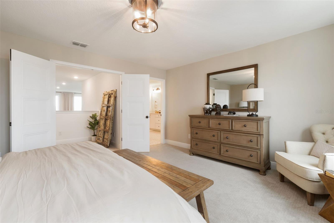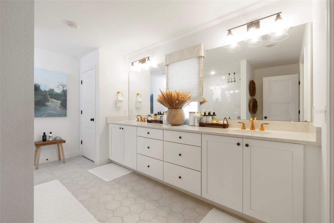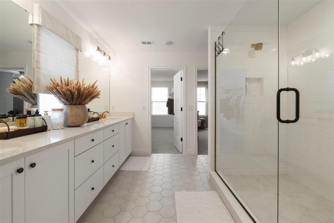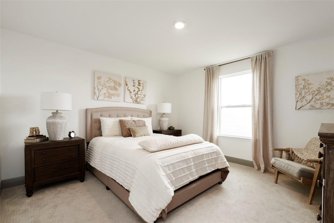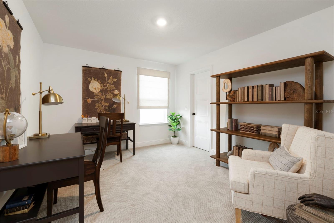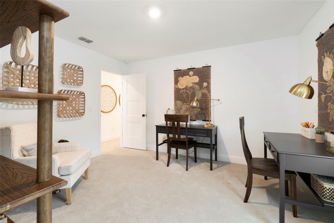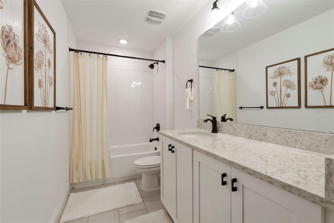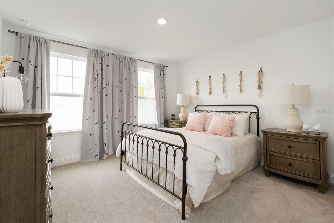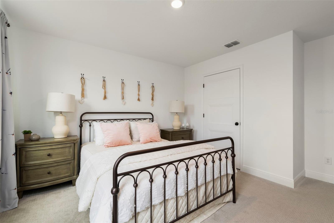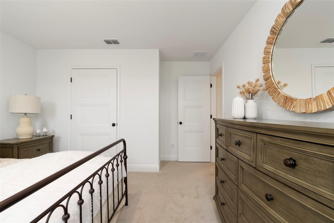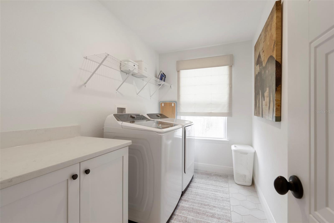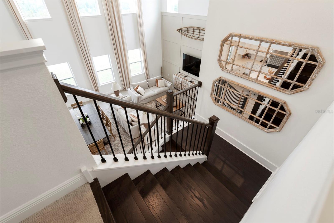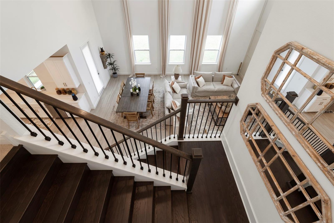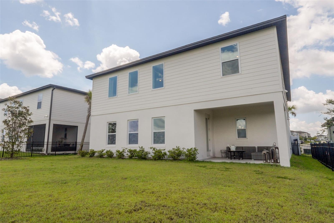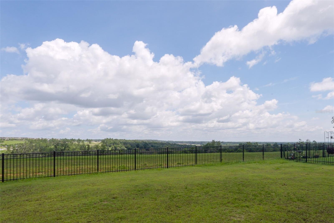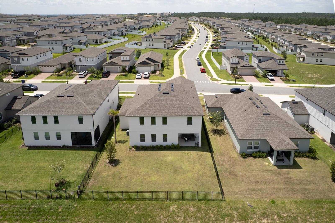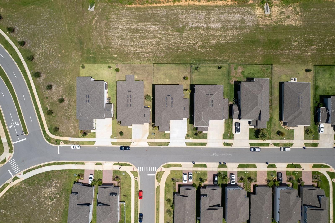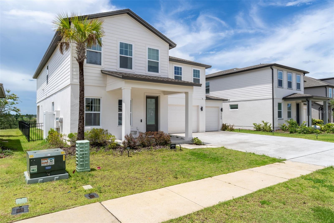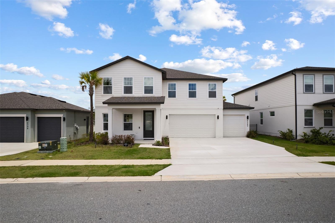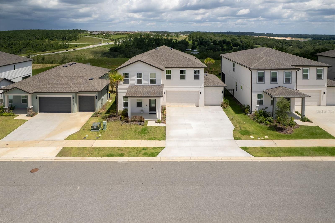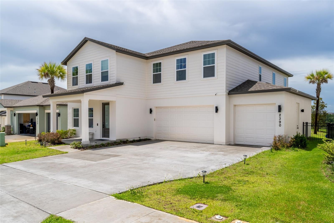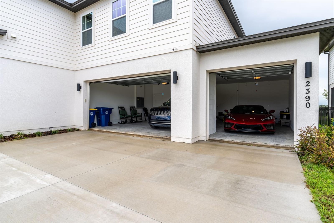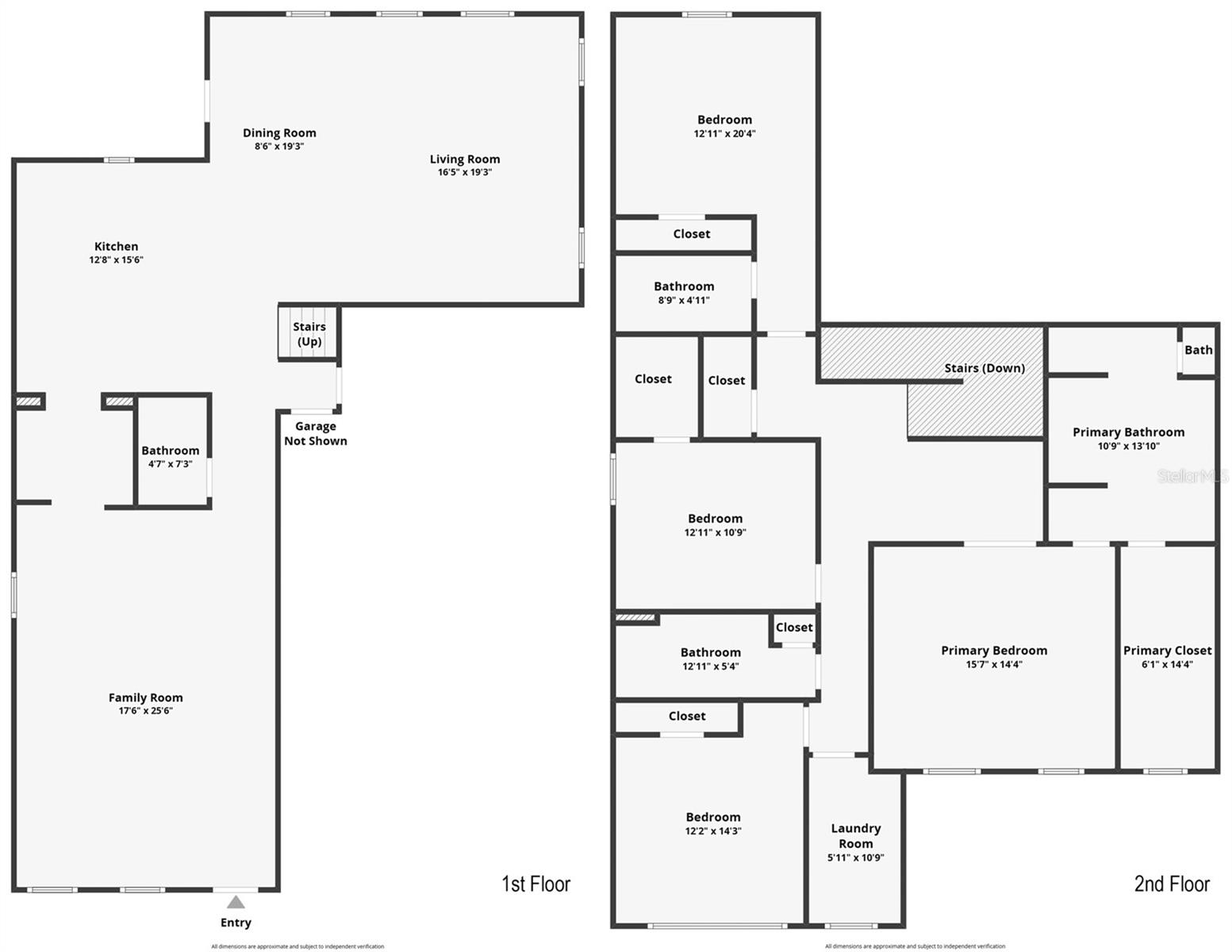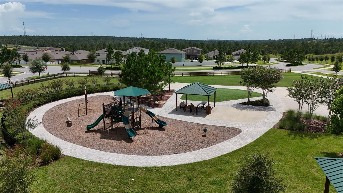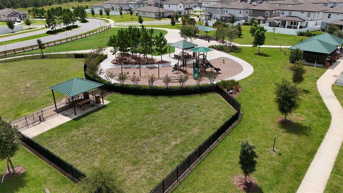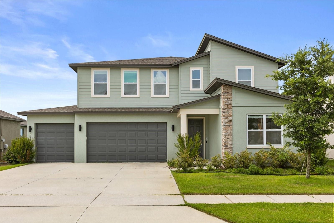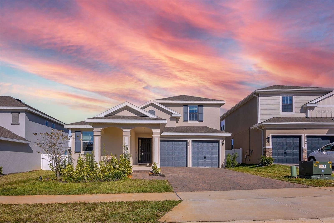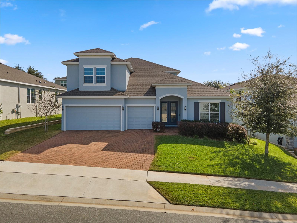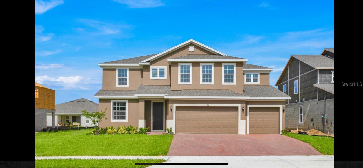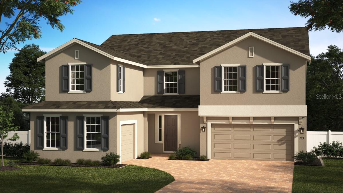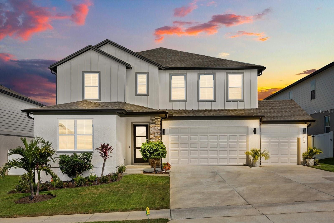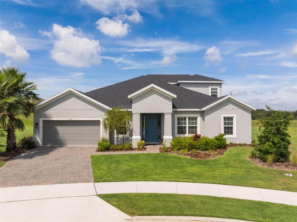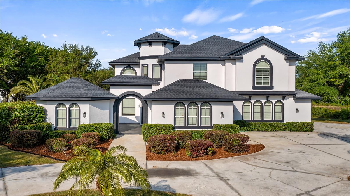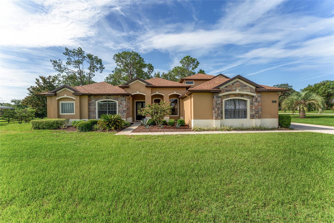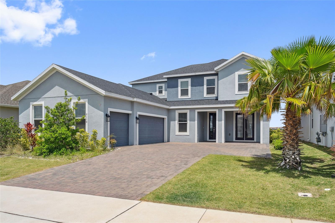2390 Gold Dust Drive, MINNEOLA, FL 34715
Property Photos
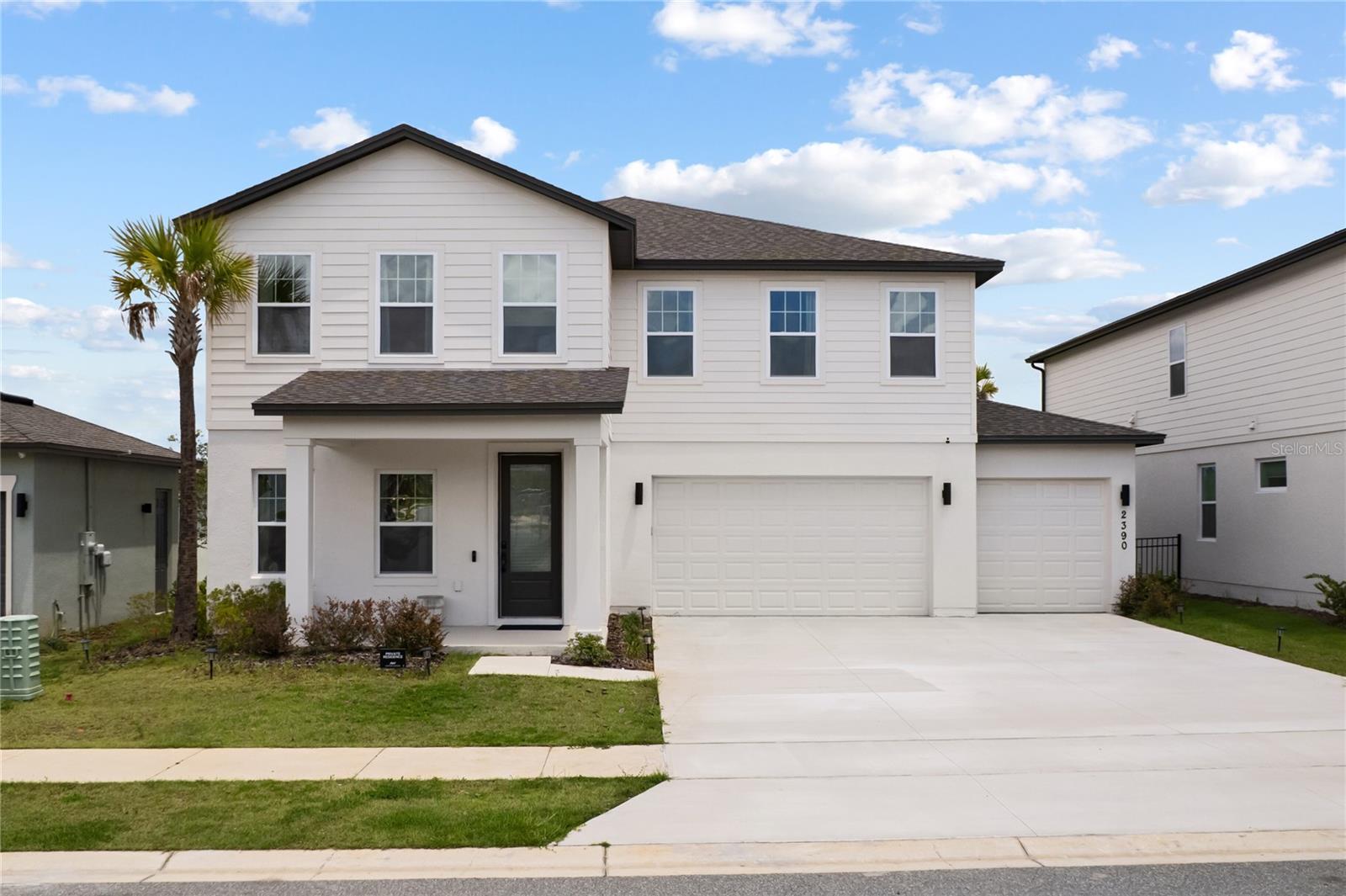
Would you like to sell your home before you purchase this one?
Priced at Only: $794,999
For more Information Call:
Address: 2390 Gold Dust Drive, MINNEOLA, FL 34715
Property Location and Similar Properties
- MLS#: O6325067 ( Residential )
- Street Address: 2390 Gold Dust Drive
- Viewed: 137
- Price: $794,999
- Price sqft: $189
- Waterfront: No
- Year Built: 2021
- Bldg sqft: 4207
- Bedrooms: 4
- Total Baths: 4
- Full Baths: 3
- 1/2 Baths: 1
- Garage / Parking Spaces: 3
- Days On Market: 137
- Additional Information
- Geolocation: 28.6157 / -81.7223
- County: LAKE
- City: MINNEOLA
- Zipcode: 34715
- Subdivision: Villages At Minneola Hills
- Elementary School: Astatula Elem
- Middle School: East Ridge Middle
- High School: Lake Minneola High
- Provided by: REAL BROKER, LLC
- Contact: Marlon Persaud
- 855-450-0442

- DMCA Notice
-
DescriptionPresenting a Fully Furnished Former Ashton Woods Model Home For Sale! Thats right, it comes with ALL THE FURNITURE! This Griffin floorplan features the highly sought after 2 story ceilings in the living room, 4 bedrooms, 3 full baths, a 3 car garage, plus no rear neighbors and one of the best views in Clermont / Minneola overlooking the Minneola Hills and Sugarloaf Mountain. Downstairs, you will find an open concept living with open family room and dining space. Perfect for entertaining or a large family, and because this was the former model home, everything has been upgraded! Wood look porcelain tile floors throughout the downstairs, quartz countertops and upgraded shaker style cabinets with crown molding in the kitchen which also features a gourmet kitchen upgrade with the oven microwave combo and a samsung refrigerator with a built in screen, theres also a farmhouse sink that has a window overlooking the sweeping hills plus theres a butlers pantry that connects the kitchen to the separate formal dining space thats perfect for those family gatherings! Upstairs, you will find the primary bedroom plus 3 other bedrooms, one of which features an en suite bathroom, and because this was a former model home, all the carpets and bathrooms have also been tastefully upgraded by Ashton Woods hired interior designers. The primary bathroom in particular features upgraded drawers in the cabinets plus a super shower with frameless glass door and hexagonal floor tile that really gives the space an elegant look and feel. This home shows well! It was a model home afterall! Plus it comes with all the furniture! Just bring your clothes and toothbrush! Location is perfect too! Right next to the turnpike minneola exit where theres also the upcoming Advent Health Park and Crooked Can Brewery which will make this area a main hub in the future. The community Hills of Minneola features a K 8 School, parks, playgrounds and a future resort style pool! This is a rare opportunity to get a Fully Furnished Former Model Home in one of the best developing areas in Orlando! Easy to view! Reach out for a private tour!
Payment Calculator
- Principal & Interest -
- Property Tax $
- Home Insurance $
- HOA Fees $
- Monthly -
For a Fast & FREE Mortgage Pre-Approval Apply Now
Apply Now
 Apply Now
Apply NowFeatures
Building and Construction
- Builder Model: Griffin
- Builder Name: Ashton Woods
- Covered Spaces: 0.00
- Exterior Features: Sidewalk
- Flooring: Carpet, Tile
- Living Area: 3177.00
- Roof: Shingle
Land Information
- Lot Features: Sidewalk, Paved
School Information
- High School: Lake Minneola High
- Middle School: East Ridge Middle
- School Elementary: Astatula Elem
Garage and Parking
- Garage Spaces: 3.00
- Open Parking Spaces: 0.00
Eco-Communities
- Water Source: Public
Utilities
- Carport Spaces: 0.00
- Cooling: Central Air
- Heating: Central, Electric, Zoned
- Pets Allowed: Cats OK, Dogs OK, Yes
- Sewer: Public Sewer
- Utilities: BB/HS Internet Available, Cable Available, Electricity Connected, Phone Available, Public, Sewer Connected, Underground Utilities, Water Connected
Finance and Tax Information
- Home Owners Association Fee: 150.00
- Insurance Expense: 0.00
- Net Operating Income: 0.00
- Other Expense: 0.00
- Tax Year: 2025
Other Features
- Appliances: Built-In Oven, Cooktop, Dishwasher, Disposal, Dryer, Electric Water Heater, Microwave, Range, Range Hood, Refrigerator, Washer
- Association Name: Association Solutions of Central Florida Inc.
- Association Phone: 407-847-2280
- Country: US
- Furnished: Furnished
- Interior Features: Eat-in Kitchen, High Ceilings, Kitchen/Family Room Combo, Living Room/Dining Room Combo, Open Floorplan, PrimaryBedroom Upstairs, Solid Surface Counters, Thermostat, Walk-In Closet(s), Window Treatments
- Legal Description: VILLAGES AT MINNEOLA HILLS PHASE 2A PB 75 PG 76-83 LOT 364 ORB 5829 PG 1149
- Levels: Two
- Area Major: 34715 - Minneola
- Occupant Type: Vacant
- Parcel Number: 32-21-26-0010-000-36400
- Possession: Close Of Escrow
- View: Trees/Woods
- Views: 137
Similar Properties
Nearby Subdivisions
Apshawa Groves
Ardmore Reserve
Ardmore Reserve Ph I
Ardmore Reserve Ph Iii
Ardmore Reserve Ph Iv
Ardmore Reserve Ph Lli
Ardmore Reserve Phas Ii Replat
Ardmore Reserve Phase
Chelsea Parc
Cyrene At Minneola
Del Webb Minneola
Del Webb Minneola Ph 2
High Point Community
Hills Of Minneola
Lakewood Ridge Ph Vi
Minneola
Minneola Highland Oaks Ph 03
Minneola Hills
Minneola Hills Ph 2a
Minneola Oak Valley Ph 04b Lt
Minneola Pine Bluff Ph 01 Lt 0
Minneola Pine Bluff Ph 03
Minneola Sunset Shores Sub
Minneola Waterford Landing Sub
No
Oak Valley Ph 01
Oak Valley Ph 04
Oak Valley Ph Ia
Oak Vly Ph 4b
Overlook At Grassy Lake
Overlookgrassy Lake
Park View At The Hills
Park View At The Hills Ph 3
Park Viewthe Hills Ph 1
Park Viewthe Hills Ph 2 A
Park Viewthe Hills Ph 3
Quail Valley Estates
Quail Valley Ph 02 Lt 101
Reserve/minneola Ph 2a-2c
Reserve/minneola Ph 3a
Reservelk Rdg
Reserveminneola Ph 2a2c
Reserveminneola Ph 2c Rep
Reserveminneola Ph 3a
The Reserve At Lake Ridge
Villages At Minneola Hills
Villages At Minneola Hills Pha
Villages/minneola Hills Ph 2b
Villagesminneola Hills Ph 1a
Villagesminneola Hills Ph 1b
Villagesminneola Hills Ph 2b
Villagesminneola Hills Ph 4
Willow Rdg

- Broker IDX Sites Inc.
- 750.420.3943
- Toll Free: 005578193
- support@brokeridxsites.com



