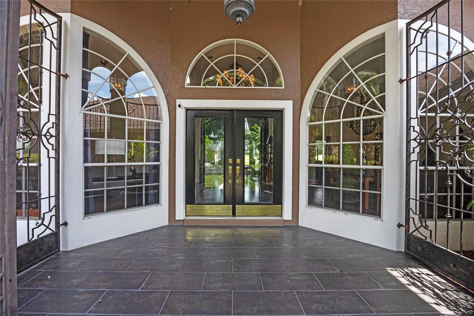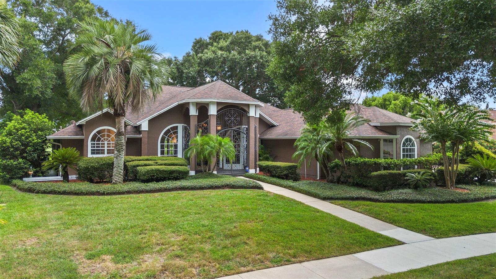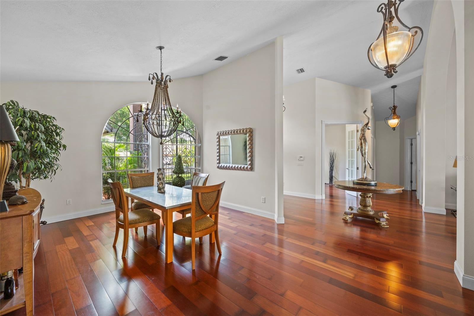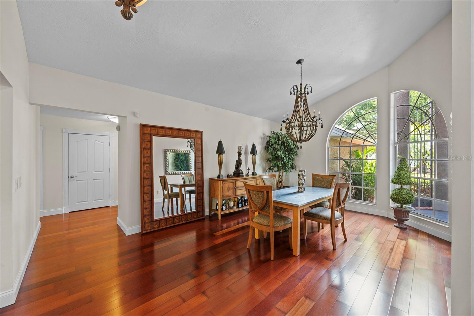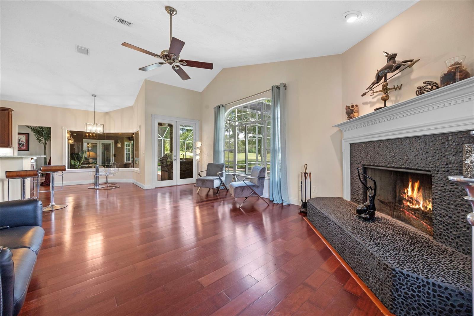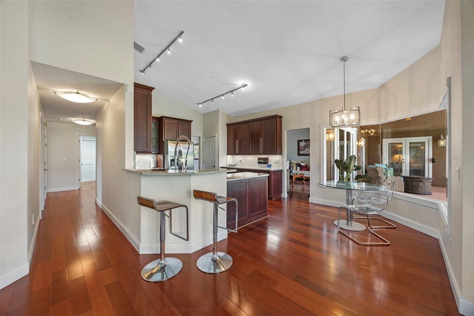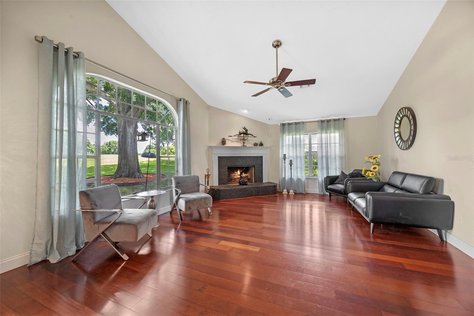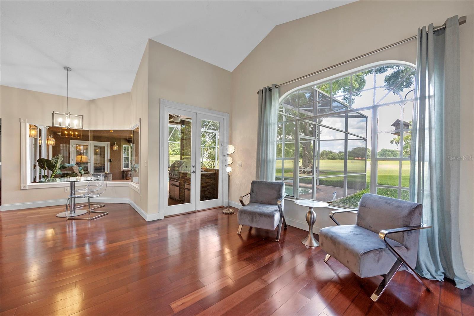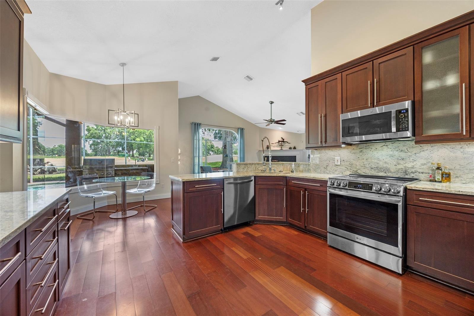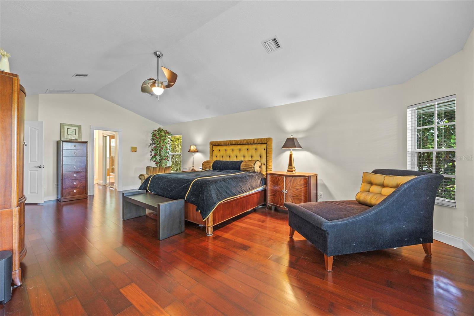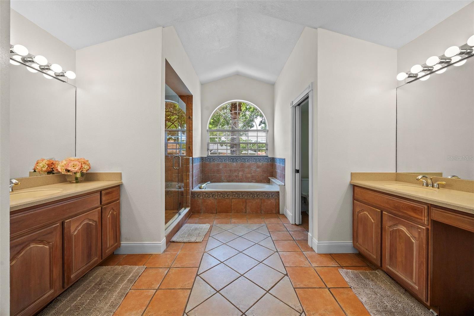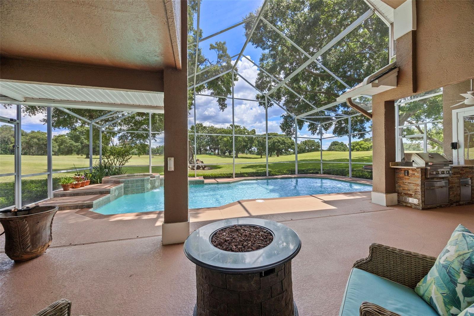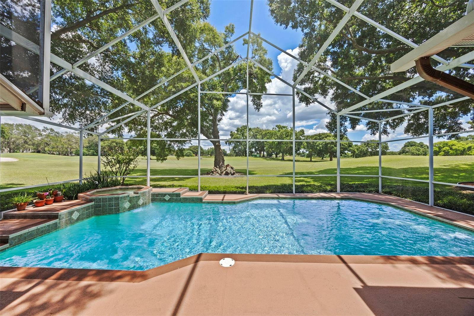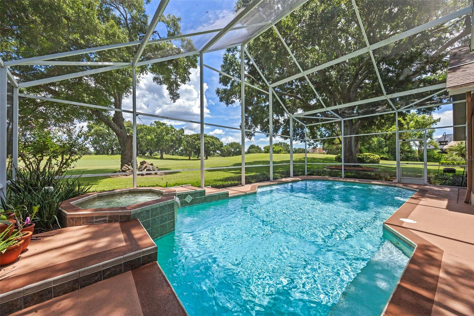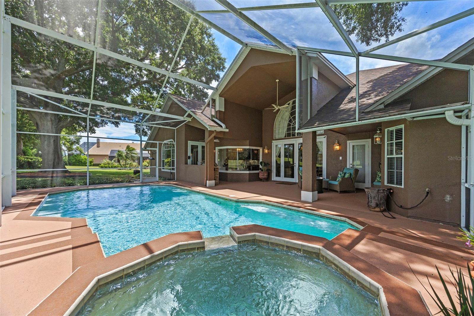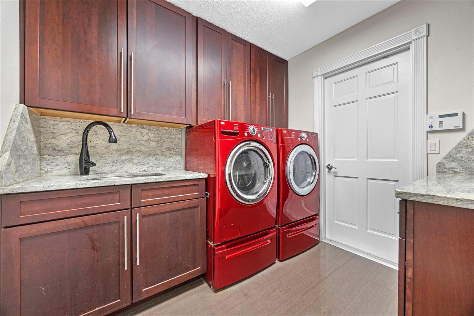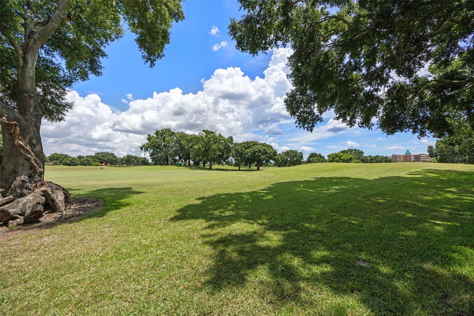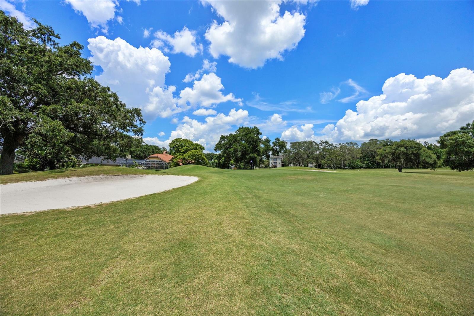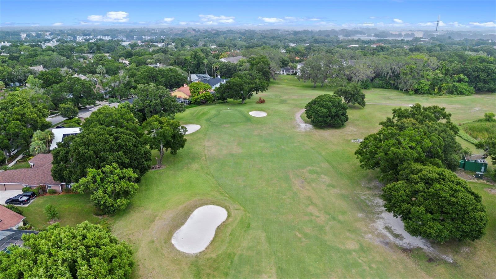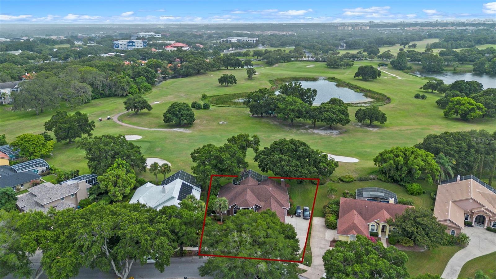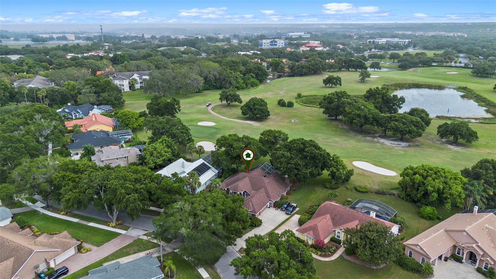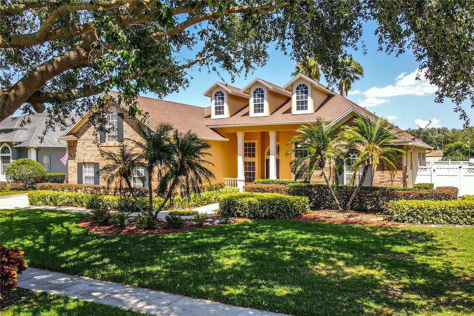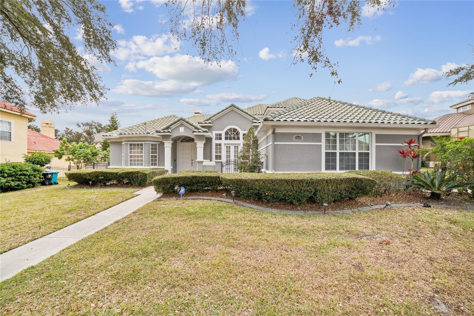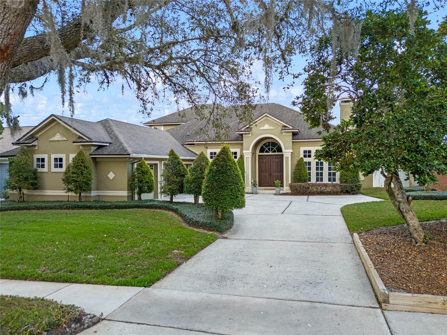6631 Crenshaw Drive, ORLANDO, FL 32835
Property Photos
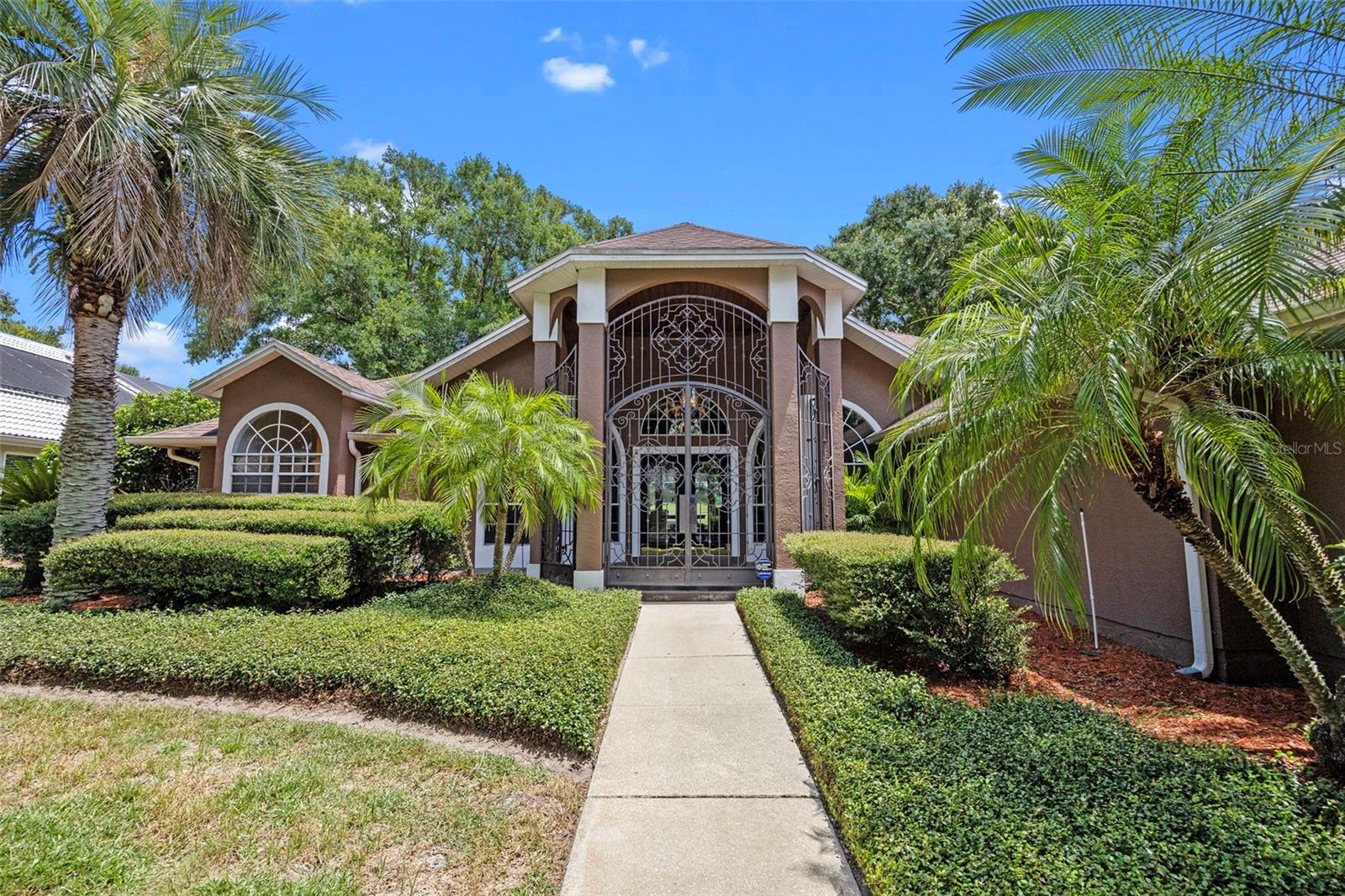
Would you like to sell your home before you purchase this one?
Priced at Only: $775,000
For more Information Call:
Address: 6631 Crenshaw Drive, ORLANDO, FL 32835
Property Location and Similar Properties
- MLS#: O6322892 ( Residential )
- Street Address: 6631 Crenshaw Drive
- Viewed: 127
- Price: $775,000
- Price sqft: $189
- Waterfront: Yes
- Wateraccess: Yes
- Waterfront Type: Pond
- Year Built: 1989
- Bldg sqft: 4110
- Bedrooms: 4
- Total Baths: 3
- Full Baths: 3
- Garage / Parking Spaces: 3
- Days On Market: 145
- Additional Information
- Geolocation: 28.5239 / -81.4767
- County: ORANGE
- City: ORLANDO
- Zipcode: 32835
- Subdivision: Fairway Cove
- Elementary School: Metro West Elem
- Middle School: Gotha Middle
- High School: Olympia High
- Provided by: DALTON WADE INC
- Contact: Angela Worachek PLLC
- 888-668-8283

- DMCA Notice
-
DescriptionDream Golf Front Pool Home in Desirable Fairway Cove Welcome to your private retreat on the golf course a beautifully maintained 4 bedroom, 3 bathroom pool home perfectly positioned on a premium lot in the sought after Fairway Cove community. From the moment you walk through the front door, youll feel right at home. A bright and welcoming foyer opens to a private home office and an elegant formal dining room the perfect setting for holiday dinners and celebrations. The spacious living room features cathedral ceilings, gleaming wood floors, and large sliding doors that draw your eye straight to the stunning outdoor space. At the heart of the home, youll find a chefs kitchen with tall wood cabinets, granite counters, stainless steel appliances, and plenty of prep space. The breakfast nook offers peaceful morning views of the sparkling pool and lush fairway beyond. The cozy family room, complete with a wood burning fireplace, creates the perfect spot to unwind after a long day. The master suite feels like a private sanctuary with serene pool and golf course views, two oversized walk in closets, and a luxurious en suite bath featuring a soaking tub, walk in shower, and dual vanities. Step outside and enjoy your own backyard oasis a screened in pool and spa, covered lanai with built in BBQ kitchen, and plenty of space for relaxing or entertaining with friends. The oversized 3 car garage offers custom cabinetry, a work sink, and laundry area ideal for staying organized. Located just minutes from shopping, top rated schools, highways, and local attractions, this home offers the perfect balance of luxury, comfort, and convenience. Come see this meticulously cared for home in person its everything youve been looking for and more.
Payment Calculator
- Principal & Interest -
- Property Tax $
- Home Insurance $
- HOA Fees $
- Monthly -
For a Fast & FREE Mortgage Pre-Approval Apply Now
Apply Now
 Apply Now
Apply NowFeatures
Building and Construction
- Covered Spaces: 0.00
- Exterior Features: French Doors, Sidewalk
- Flooring: Carpet, Ceramic Tile, Hardwood
- Living Area: 2920.00
- Roof: Shingle
Property Information
- Property Condition: Completed
Land Information
- Lot Features: City Limits, Landscaped, On Golf Course, Oversized Lot, Sidewalk, Paved
School Information
- High School: Olympia High
- Middle School: Gotha Middle
- School Elementary: Metro West Elem
Garage and Parking
- Garage Spaces: 3.00
- Open Parking Spaces: 0.00
- Parking Features: Garage Door Opener, Garage Faces Side, Golf Cart Garage, Golf Cart Parking, Oversized
Eco-Communities
- Pool Features: Gunite, In Ground
- Water Source: Public
Utilities
- Carport Spaces: 0.00
- Cooling: Central Air
- Heating: Central, Electric
- Pets Allowed: Cats OK, Dogs OK
- Sewer: Public Sewer
- Utilities: Public
Finance and Tax Information
- Home Owners Association Fee: 122.50
- Insurance Expense: 0.00
- Net Operating Income: 0.00
- Other Expense: 0.00
- Tax Year: 2024
Other Features
- Appliances: Dishwasher, Disposal, Dryer, Electric Water Heater, Microwave, Range, Refrigerator, Washer
- Association Name: Vista Cam
- Country: US
- Furnished: Unfurnished
- Interior Features: Ceiling Fans(s), High Ceilings, Kitchen/Family Room Combo, Primary Bedroom Main Floor, Tray Ceiling(s)
- Legal Description: FAIRWAY COVE 21/59 LOT 37
- Levels: One
- Area Major: 32835 - Orlando/Metrowest/Orlo Vista
- Occupant Type: Owner
- Parcel Number: 35-22-28-2653-00-370
- Possession: Close Of Escrow
- Style: Mediterranean
- View: Golf Course, Pool, Trees/Woods, Water
- Views: 127
- Zoning Code: R-3A
Similar Properties
Nearby Subdivisions
Almond Tree Estates
Avondale
Courtleigh Park
Crescent Hills
Cypress Landing
Cypress Landing Ph 02
Fairway Cove
Harbor Heights
Harbor Heights Ph 02
Havencrest
Joslin Grove Park
Lake Hiawassa Terrace Rep
Lake Hill
Lake Rose Pointe Ph 02
Lake Rose Ridge Rep
Marble Head
Metrowest
Metrowest Sec 01
Metrowest Sec 02
Metrowest Sec 04
Metrowest Sec 06
Metrowest Sec 07
Not Applicable
Oak Meadows Pd Ph 03
Orla Vista Heights
Palm Cove Estates
Palma Vista
Park Spgs
Pembrooke
Ridgemoore Ph 01
Ridgemoore Ph 03
Roseview Sub
Stonebridge Lakes J K
Stonebridge Lakes J & K
Summer Lakes
Vineland Oaks
Vista Royale
Vista Royale Ph 02a
Vista Royale Ph 2
Westminster Landing
Westmont
Westmoor Ph 04a
Westmoor Ph 04d
Westmoor Ph 4b
Westmoor Phase 1
Westmoor Phase 4 D 18147 Lot 2
Winderlakes
Winderwood
Winter Hill
Winter Hill North Add
Woodlands Village
Woodlands Windermere

- Broker IDX Sites Inc.
- 750.420.3943
- Toll Free: 005578193
- support@brokeridxsites.com



