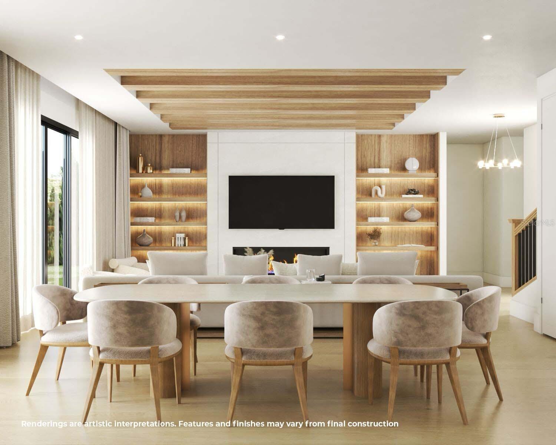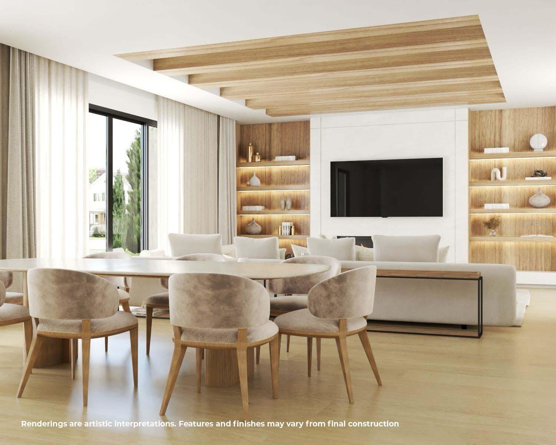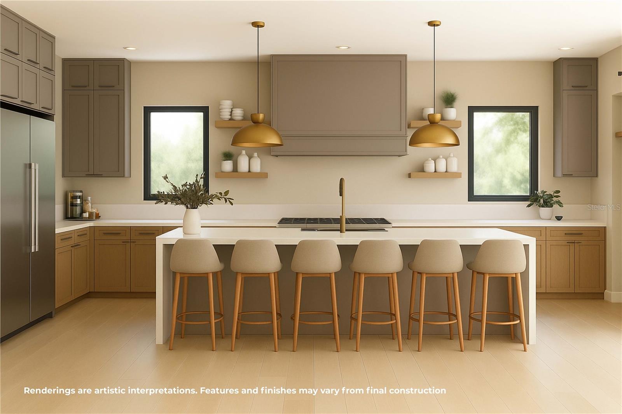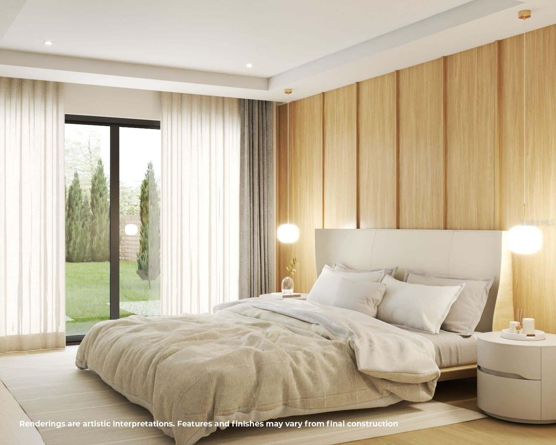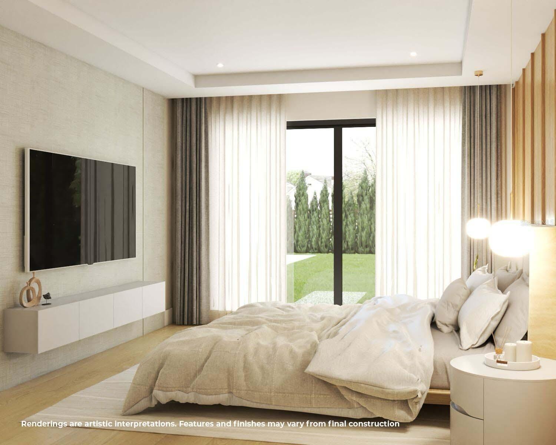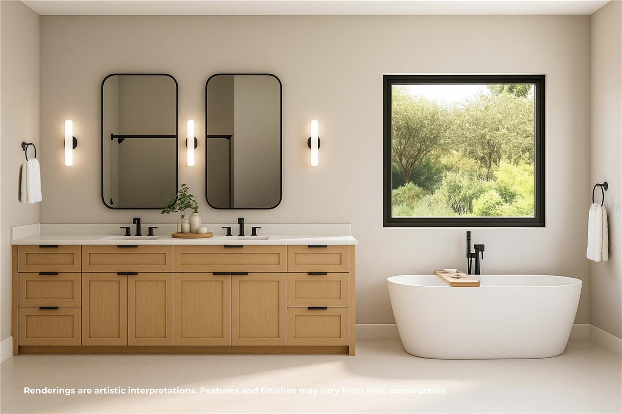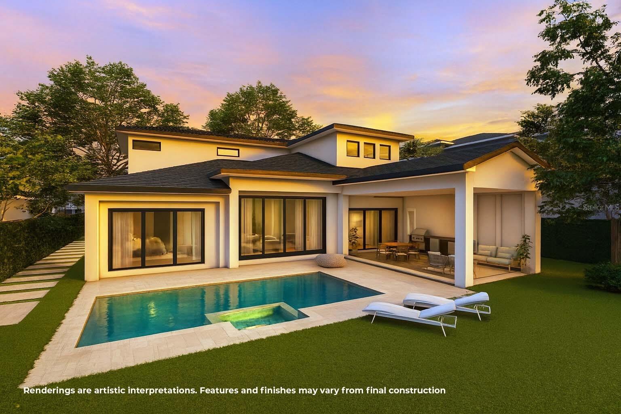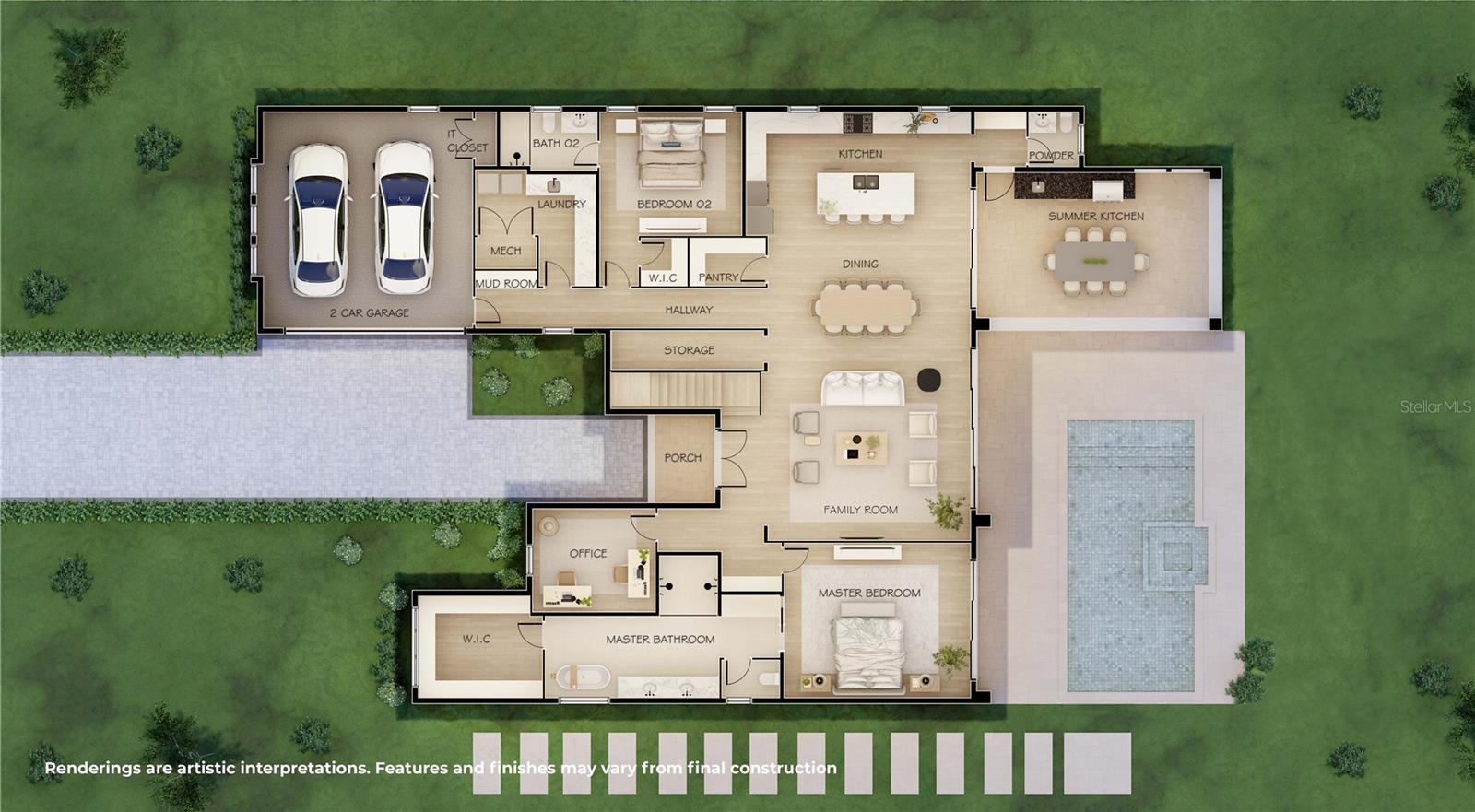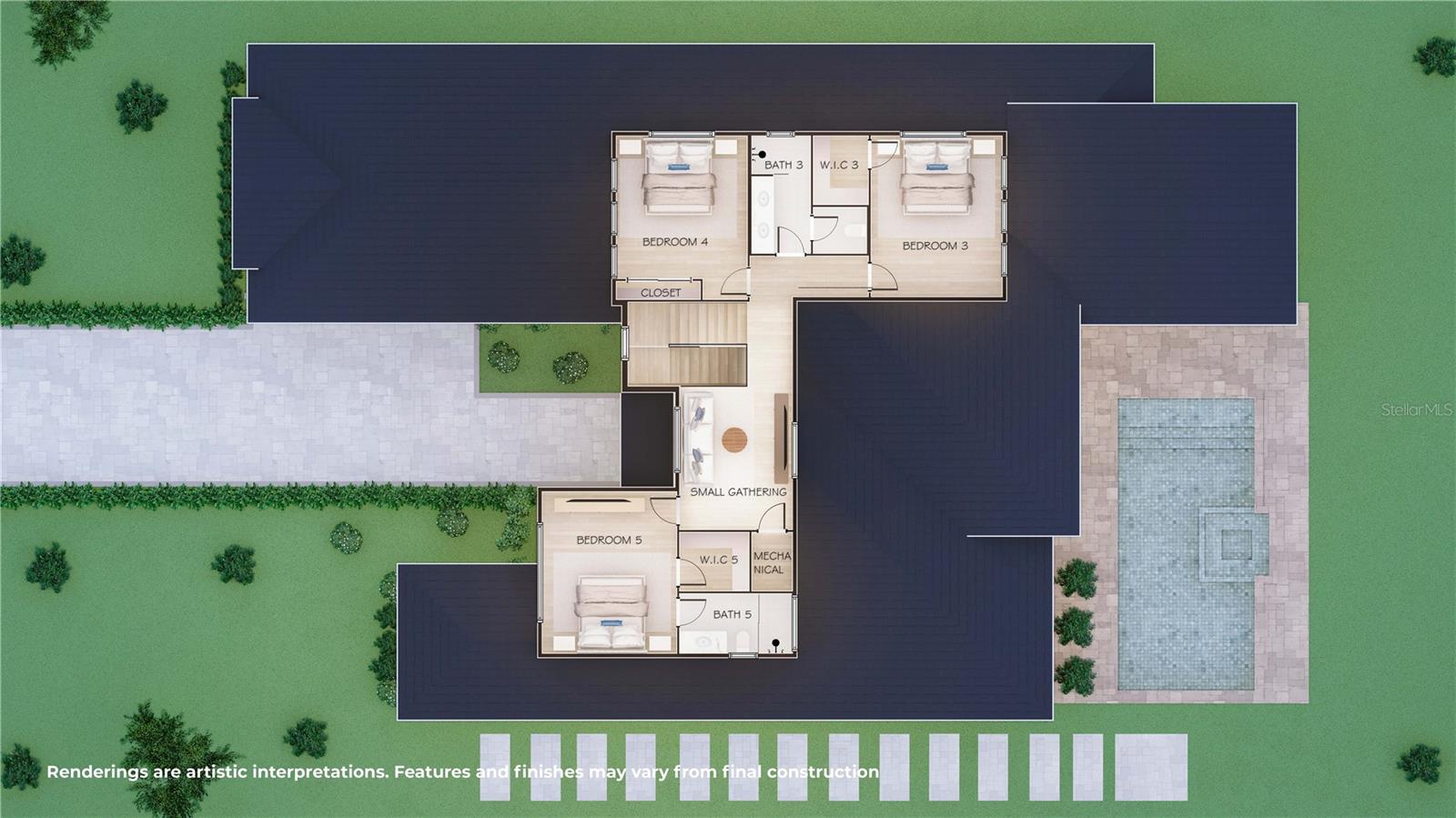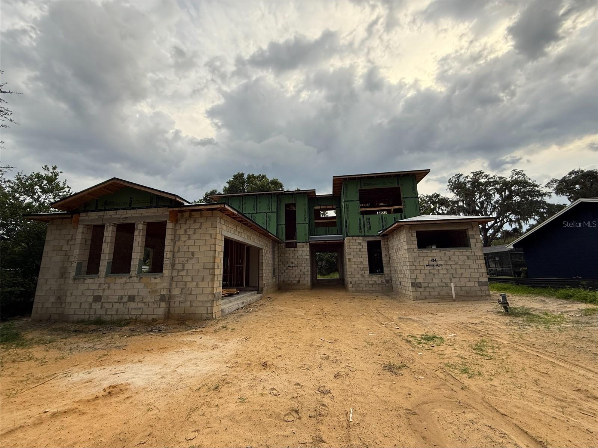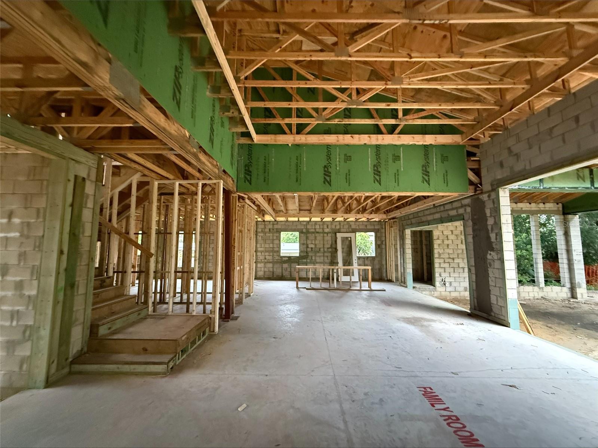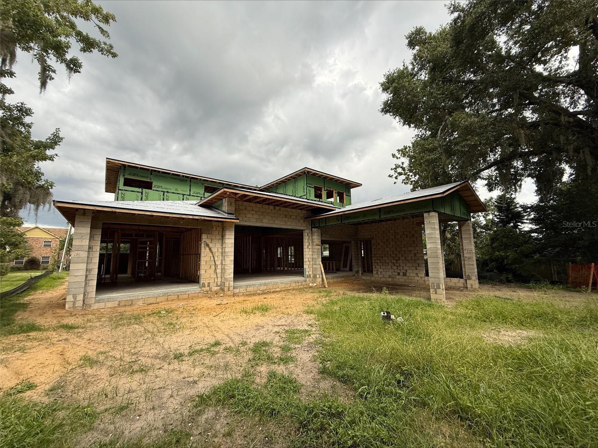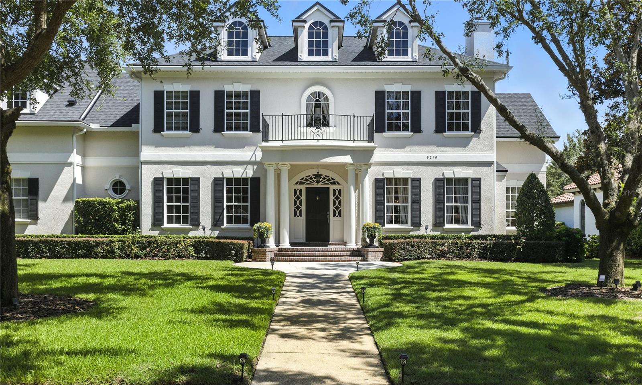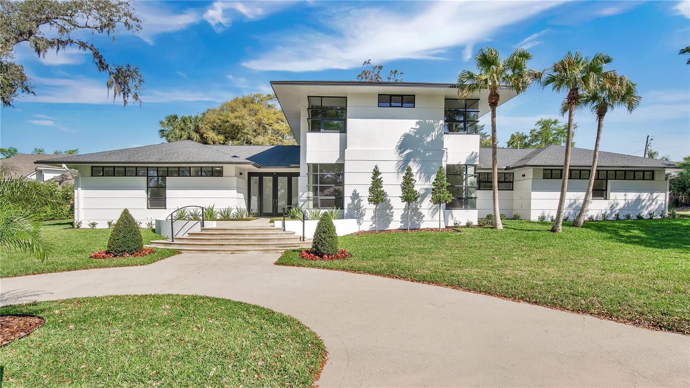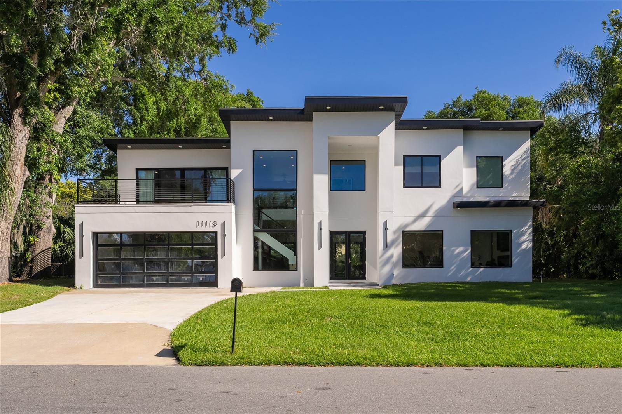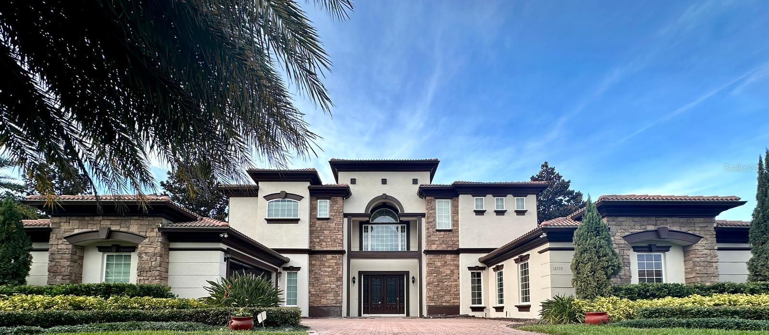1020 Oakdale Street, WINDERMERE, FL 34786
Property Photos
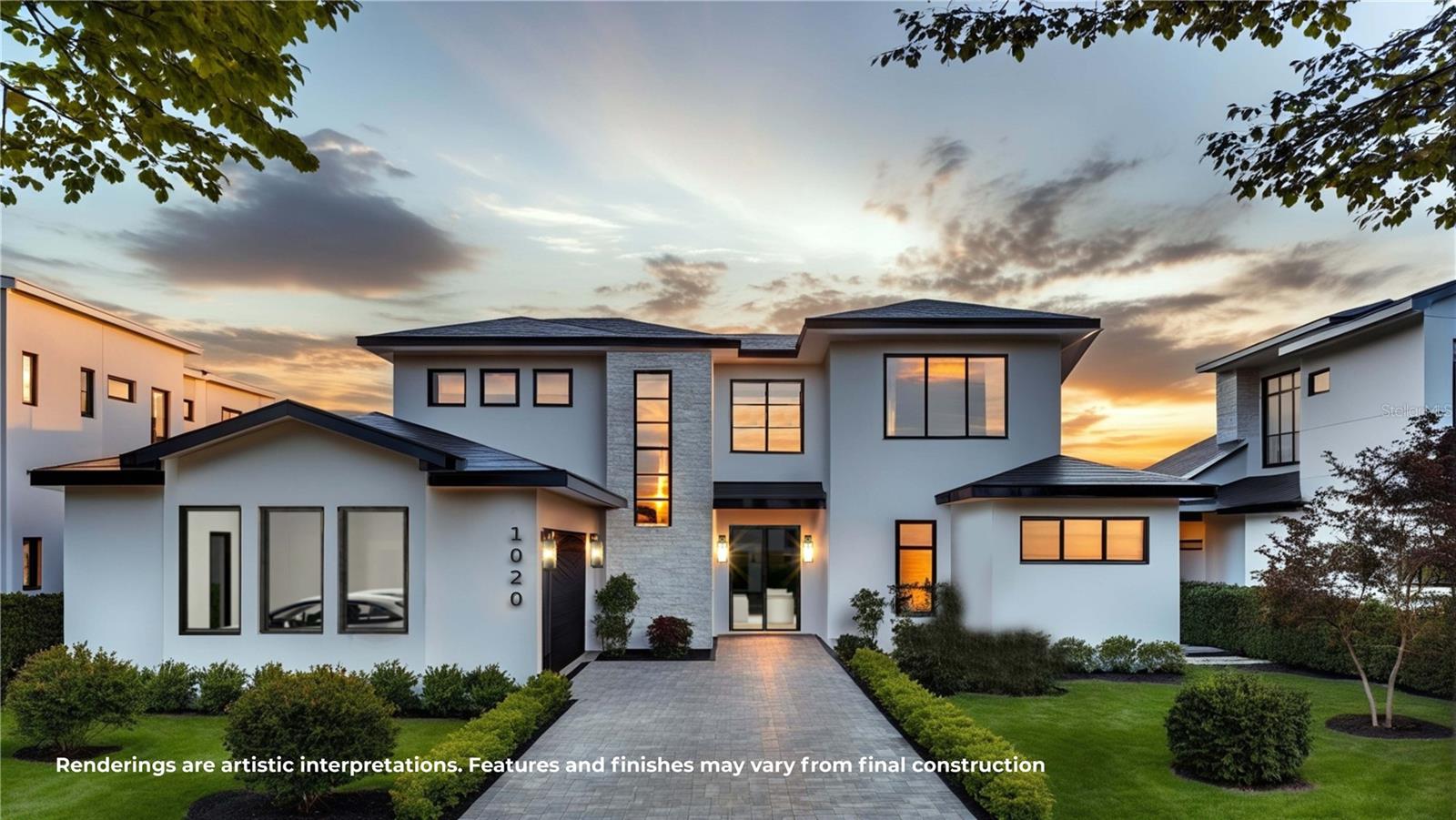
Would you like to sell your home before you purchase this one?
Priced at Only: $2,200,000
For more Information Call:
Address: 1020 Oakdale Street, WINDERMERE, FL 34786
Property Location and Similar Properties
- MLS#: O6322270 ( Residential )
- Street Address: 1020 Oakdale Street
- Viewed: 161
- Price: $2,200,000
- Price sqft: $452
- Waterfront: No
- Year Built: 2025
- Bldg sqft: 4863
- Bedrooms: 5
- Total Baths: 5
- Full Baths: 4
- 1/2 Baths: 1
- Garage / Parking Spaces: 2
- Days On Market: 82
- Additional Information
- Geolocation: 28.4893 / -81.5317
- County: ORANGE
- City: WINDERMERE
- Zipcode: 34786
- Subdivision: Windermere Town
- Elementary School: Windermere Elem
- Middle School: Gotha Middle
- High School: Olympia High
- Provided by: COMPASS FLORIDA LLC
- Contact: Christopher Christensen
- 407-203-9441

- DMCA Notice
-
DescriptionUnder Construction. Extraordinary new construction estate by renowned builder Davila Homes, nestled in the heart of Downtown Windermere. Meticulously designed and artfully executed, this five bedroom, four and a half bathroom residence offers 3,994 square feet of luxurious living space. From the moment you step inside, you're enveloped in elevated elegance, soaring ceilings, rich custom millwork, and engineered hardwood flooring set the tone for this amazing home. The state of the art chefs kitchen is a true culinary masterpiece, featuring a full suite of premium Thermador appliances, stunning quartz countertops, custom cabinetry, and an oversized island designed for both function and entertainment. The luxurious primary suite is a true sanctuary, featuring a spa inspired soaking tub, an oversized walk in shower, a private office, and an expansive boutique style walk in closet that redefines elevated living. The open concept layout seamlessly blends indoor and outdoor living, with expansive sliding glass doors leading to a resort caliber backyard oasis. The expansive backyard features a sparkling pool and spa, a fully equipped summer kitchen, and a generously sized covered lanai, perfect for luxurious outdoor living and year round entertaining. Ideally located within walking distance to Windermeres boutiques, award winning schools, weekly farmers markets, and scenic lakefront parks you have unlimited access to everything Windermere has to offer. With close proximity to Winter Garden Village, Restaurant Row, and all the area attractions you are truly in the heart of it all. This is more than a home, its a statement of luxury, lifestyle, and taste.
Payment Calculator
- Principal & Interest -
- Property Tax $
- Home Insurance $
- HOA Fees $
- Monthly -
For a Fast & FREE Mortgage Pre-Approval Apply Now
Apply Now
 Apply Now
Apply NowFeatures
Building and Construction
- Builder Model: Oakdale
- Builder Name: Davila Homes
- Covered Spaces: 0.00
- Exterior Features: Lighting, Outdoor Kitchen
- Flooring: Hardwood, Tile
- Living Area: 3994.00
- Roof: Metal, Shingle
Property Information
- Property Condition: Under Construction
School Information
- High School: Olympia High
- Middle School: Gotha Middle
- School Elementary: Windermere Elem
Garage and Parking
- Garage Spaces: 2.00
- Open Parking Spaces: 0.00
Eco-Communities
- Pool Features: Gunite, In Ground
- Water Source: Public
Utilities
- Carport Spaces: 0.00
- Cooling: Central Air
- Heating: Central
- Sewer: Septic Tank
- Utilities: Electricity Connected, Public, Sewer Connected, Water Connected
Finance and Tax Information
- Home Owners Association Fee: 0.00
- Insurance Expense: 0.00
- Net Operating Income: 0.00
- Other Expense: 0.00
- Tax Year: 2024
Other Features
- Appliances: Built-In Oven, Dishwasher, Microwave, Range, Range Hood, Refrigerator
- Country: US
- Interior Features: Eat-in Kitchen, Kitchen/Family Room Combo, Open Floorplan, Primary Bedroom Main Floor, Solid Surface Counters, Walk-In Closet(s)
- Legal Description: PLAT OF WINDERMERE G/36 LOT 57
- Levels: Two
- Area Major: 34786 - Windermere
- Occupant Type: Vacant
- Parcel Number: 17-23-28-9336-00-570
- Views: 161
- Zoning Code: SFR
Similar Properties
Nearby Subdivisions
Aladar On Lake Butler
Bella Vita Estates
Bellaria
Belmere Village
Belmere Village G2 48 65
Belmere Village G5
Butler Bay
Butler Ridge
Casa Del Lago Rep
Casabella
Casabella Ph 2
Chaine De Lac
Chaine Du Lac
Creeks Run
Down Acres Estates
Down Point Sub
Downs Cove Camp Sites
Edens Hammock
Enclave
Estates At Windermere
Farms
Glenmuir
Glenmuir 48 39
Glenmuir Ut 02 51 42
Gotha Town
Isleworth
Isleworth 01 Amd
Keenes Pointe
Lake Burden South Ph 2
Lake Burden South Ph I
Lake Butler Estates
Lake Buynak Estates
Lake Cawood Estates
Lake Cresent Reserve
Lake Down Cove
Lake Hancock Shores
Lake Roper Pointe
Lake Sawyer South Ph 01
Lakes
Lakes Of Windermere Ph 1
Lakes Of Windermere Ph 2a
Lakes Windermere Ph 01 49 108
Lakes/windermere-peachtree
Lakeswindermere Ph 02a
Lakeswindermere Ph 04
Lakeswindermere Ph 3
Lakeswindermerepeachtree
Metcalf Park Rep
Not On The List
Other
Oxford Moor 4730
Palms At Windermere
Peachtree Park
Preston Square
Providence
Providence Ph 2
Reserve At Belmere Ph 02 48 14
Reserve At Lake Butler
Reserve At Lake Butler Sound
Reserve At Lake Butler Sound 4
Reserve At Lake Butler Sound U
Reservebelmere Ph 04
Roberts Landing
Sanctuary/lks/windermere
Sanctuarylkswindermere
Sawyer Shores Sub
Silver Woods
Silver Woods Ph 01
Silver Woods Ph 02
Silver Woods Ph 03a
Silver Woods Ph 04
Summerport Beach
Summerport Ph 02
Summerport Ph 05
Sunset Bay
Tildens Grove
Tildens Grove Ph 01 47/65
Tildens Grove Ph 01 4765
Tuscany Ridge 50 141
Waterstone
Waterstone A D E F G H J L
Wauseon Ridge
Weatherstone On Lake Olivia
West Lake Butler Estates
West Point Commons
Westover Club
Westover Club Ph 02 Rep
Westover Reserve Ph 02
Westside Village
Whitney Isles At Belmere
Whitney Islesbelmere Ph 02
Winddermere Pointe
Windermere
Windermere Downs
Windermere Isle
Windermere Isle Ph 2
Windermere Reserve
Windermere Sound
Windermere Sound Ph 2
Windermere Terrace
Windermere Town
Windermere Town Rep
Windermere Trails
Windermere Trails Phase 1c 801
Windermere Trls Ph 1b
Windermere Trls Ph 1c
Windermere Trls Ph 3a
Windermere Trls Ph 3b
Windermere Trls Ph 4b
Windermere Trls Ph Ia
Windsor Hill

- Broker IDX Sites Inc.
- 750.420.3943
- Toll Free: 005578193
- support@brokeridxsites.com



