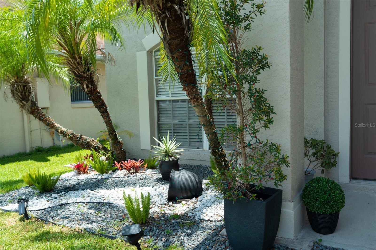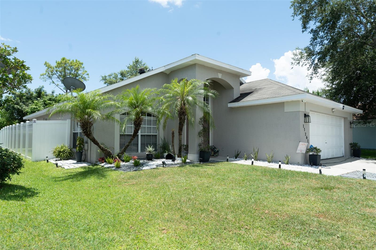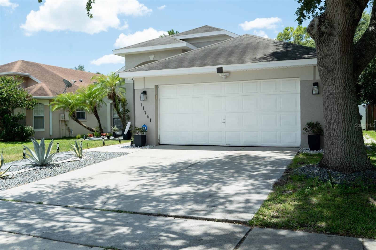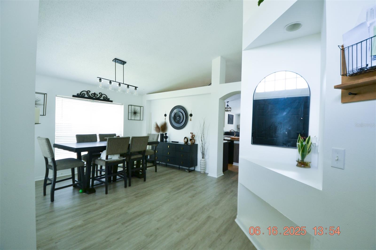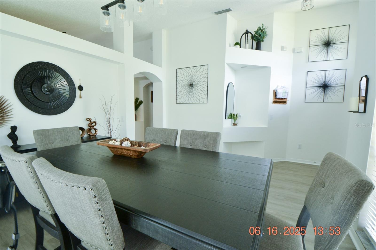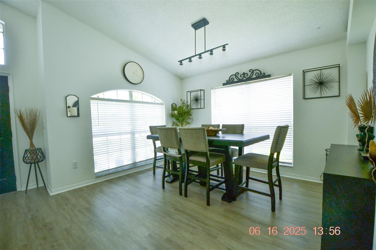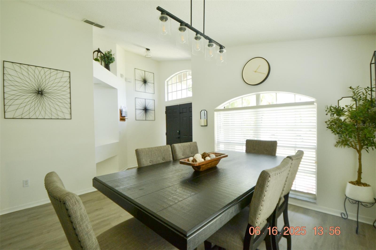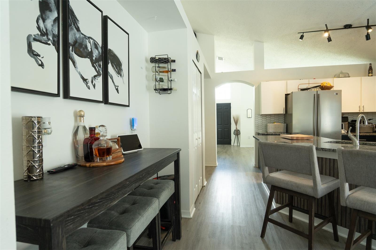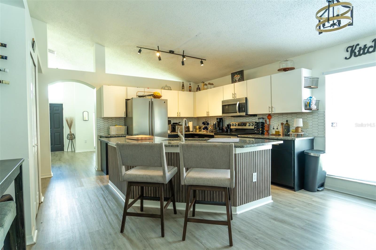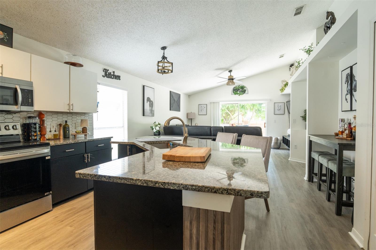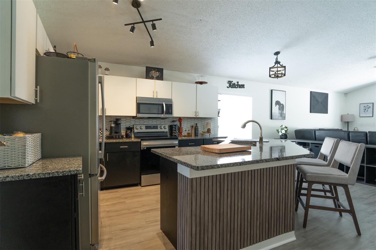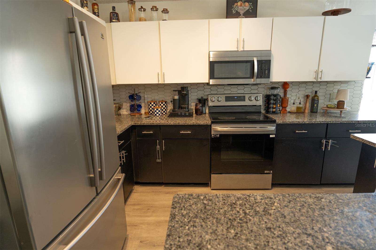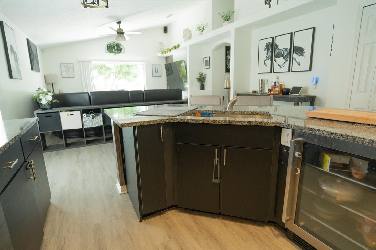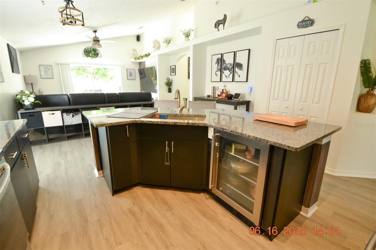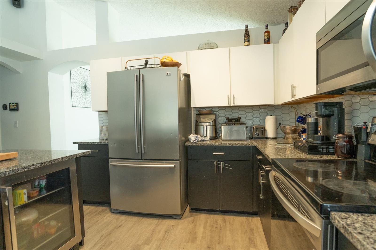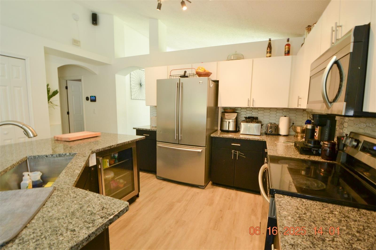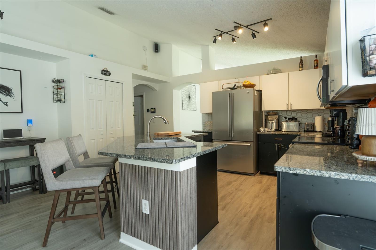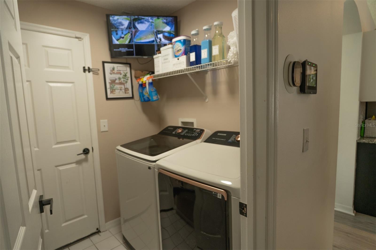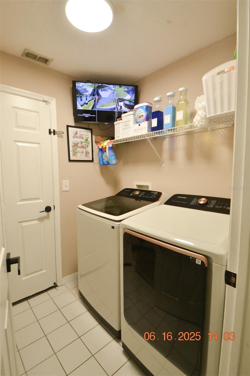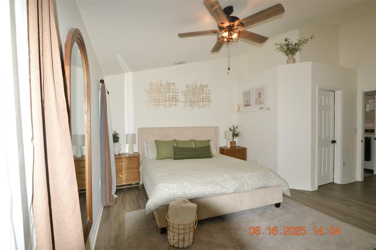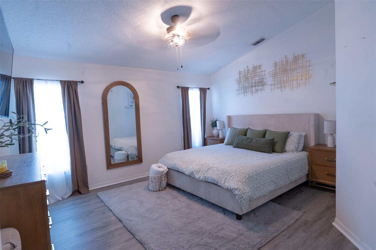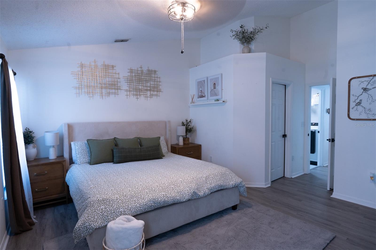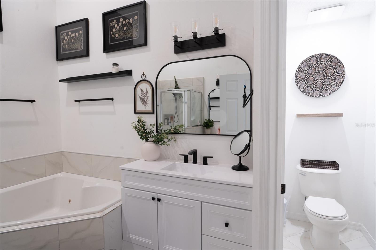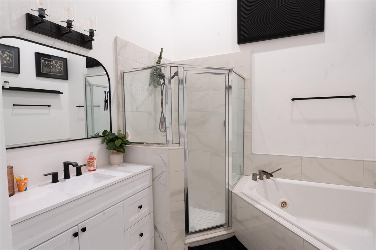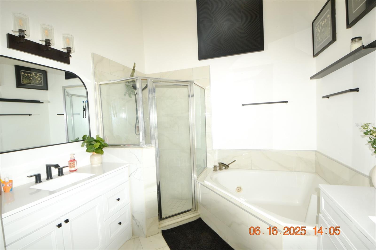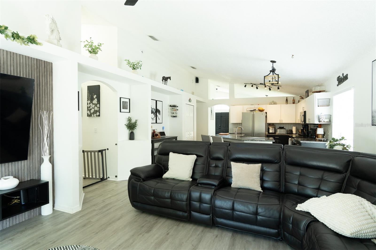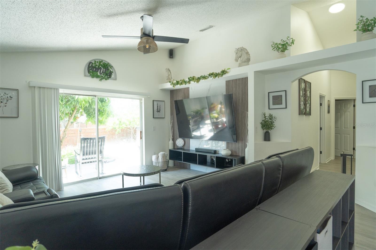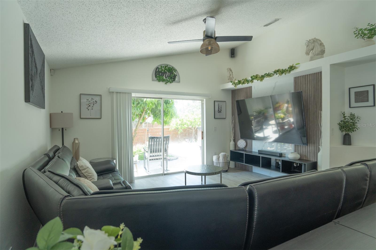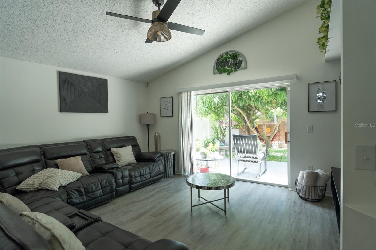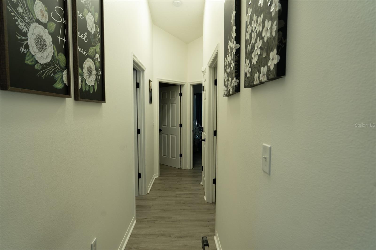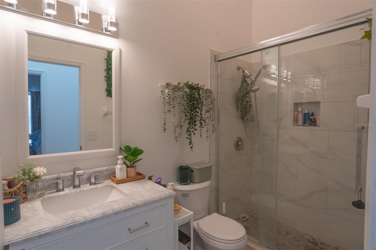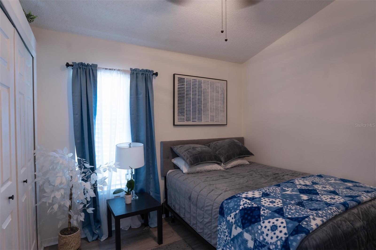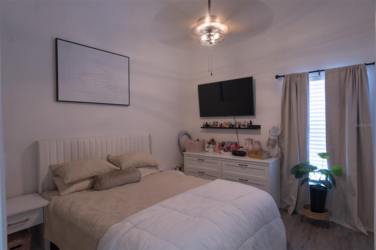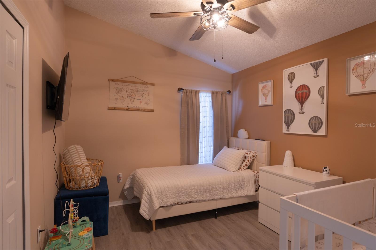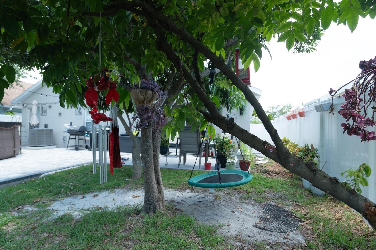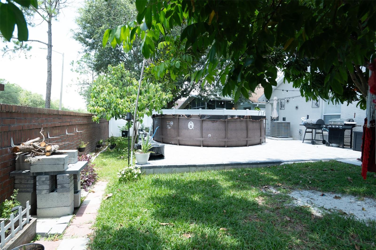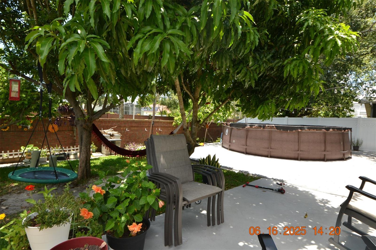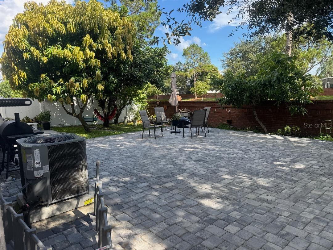11761 Hatcher Cir, ORLANDO, FL 32824
Property Photos
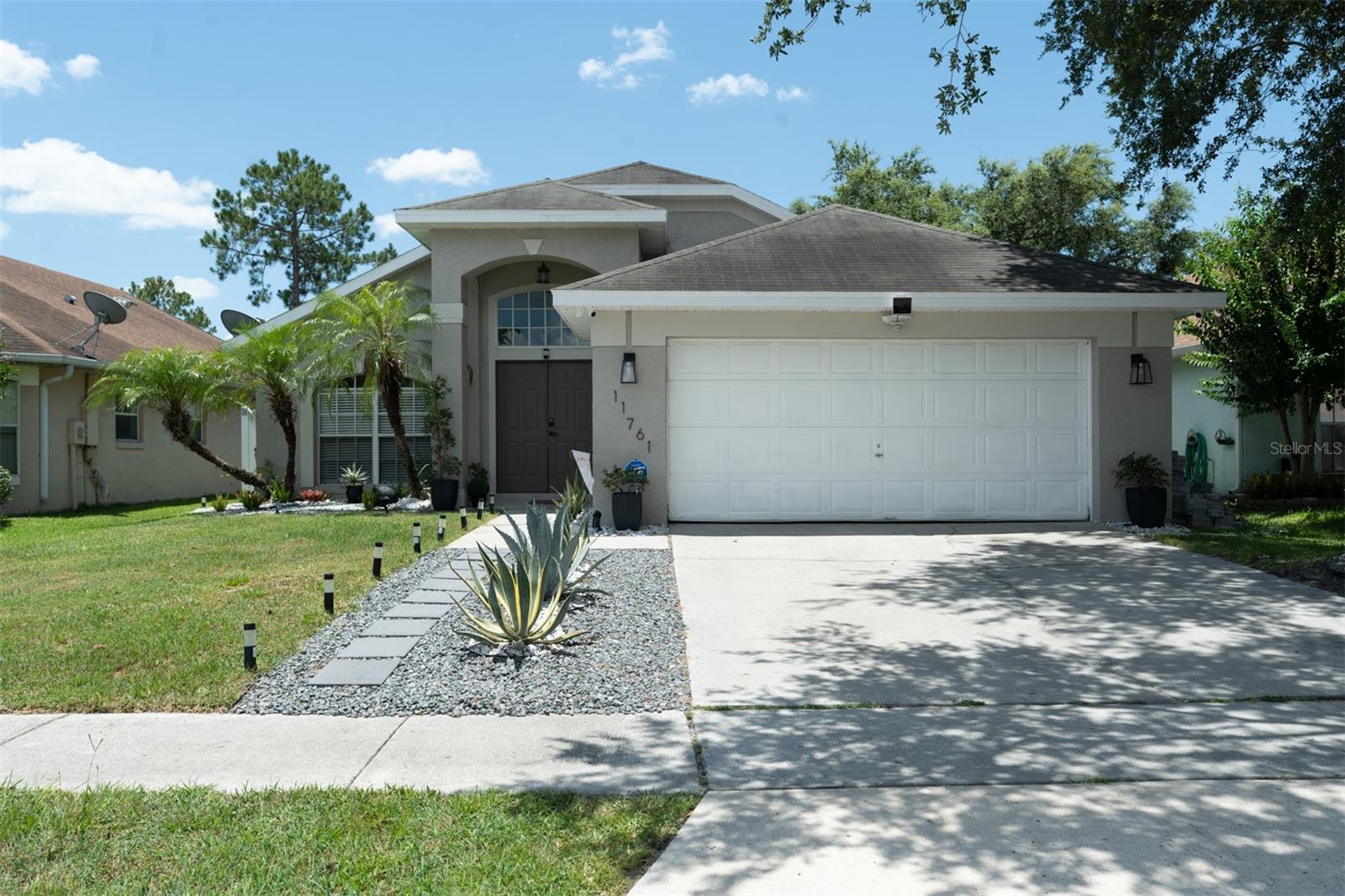
Would you like to sell your home before you purchase this one?
Priced at Only: $460,000
For more Information Call:
Address: 11761 Hatcher Cir, ORLANDO, FL 32824
Property Location and Similar Properties
- MLS#: O6318960 ( Residential )
- Street Address: 11761 Hatcher Cir
- Viewed: 26
- Price: $460,000
- Price sqft: $200
- Waterfront: No
- Year Built: 1997
- Bldg sqft: 2304
- Bedrooms: 4
- Total Baths: 2
- Full Baths: 2
- Days On Market: 61
- Additional Information
- Geolocation: 28.3936 / -81.383
- County: ORANGE
- City: ORLANDO
- Zipcode: 32824
- Subdivision: Southchase Ph 01b Village 05
- Elementary School: Southwood Elem
- Middle School: South Creek
- High School: Cypress Creek

- DMCA Notice
-
DescriptionWelcome to this inviting 4 bedroom, 2 bathroom home nestled within a sough Orlando community celebrated for its serene atmosphere and exceptional quality of life, where youll find a perfect blend of comfort, functionality, and style. Step inside to discover a bright, welcoming living area ideal for gatherings, a modern kitchen with ample counter space and a breakfast bar, and a master suite separated for privacy and featuring an ensuite bathroom and spacious walk in closet, while three additional bedrooms offer flexible space for family, a home office, or hobbies. New outside and inside HVAC system and entire home new flooring. Outside, a private backyard oasis awaits, complete with a patio perfect for entertaining or relaxing beneath fruit bearing treesmaking it easy to enjoy Floridas beautiful weather on your new paved backyard. Residents of this sought after community benefit from top rated schools, parks, walking trails, and recreational amenities, all while being conveniently located near shopping, dining, and major highways for effortless access. Dont miss your chance to experience the charm and comfort of this exceptional homeschedule a showing today!
Payment Calculator
- Principal & Interest -
- Property Tax $
- Home Insurance $
- HOA Fees $
- Monthly -
For a Fast & FREE Mortgage Pre-Approval Apply Now
Apply Now
 Apply Now
Apply NowFeatures
Building and Construction
- Covered Spaces: 0.00
- Exterior Features: Lighting, Rain Gutters, Sidewalk, Sliding Doors
- Fencing: Fenced, Vinyl
- Flooring: Laminate
- Living Area: 1831.00
- Roof: Shingle
School Information
- High School: Cypress Creek High
- Middle School: South Creek Middle
- School Elementary: Southwood Elem
Garage and Parking
- Garage Spaces: 2.00
- Open Parking Spaces: 0.00
- Parking Features: Driveway
Eco-Communities
- Pool Features: Above Ground, Vinyl
- Water Source: Public
Utilities
- Carport Spaces: 0.00
- Cooling: Central Air
- Heating: Central, Electric
- Pets Allowed: Yes
- Sewer: Public Sewer
- Utilities: Cable Available, Electricity Connected, Public, Sewer Connected, Underground Utilities, Water Connected
Finance and Tax Information
- Home Owners Association Fee: 478.00
- Insurance Expense: 0.00
- Net Operating Income: 0.00
- Other Expense: 0.00
- Tax Year: 2024
Other Features
- Appliances: Disposal, Dryer, Electric Water Heater, Microwave, Range, Refrigerator, Washer, Wine Refrigerator
- Association Name: Bono & Associates
- Association Phone: 407-233-3560
- Country: US
- Furnished: Unfurnished
- Interior Features: Ceiling Fans(s), Living Room/Dining Room Combo, Split Bedroom, Vaulted Ceiling(s)
- Legal Description: SOUTHCHASE PHASE 1B VILLAGE 5 34/55 LOT16
- Levels: One
- Area Major: 32824 - Orlando/Taft / Meadow woods
- Occupant Type: Owner
- Parcel Number: 14-24-29-8234-00-160
- Style: Contemporary
- Views: 26
- Zoning Code: P-D

- Broker IDX Sites Inc.
- 750.420.3943
- Toll Free: 005578193
- support@brokeridxsites.com



