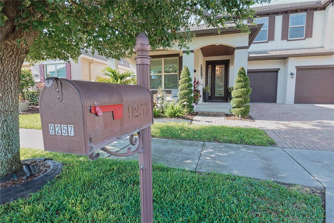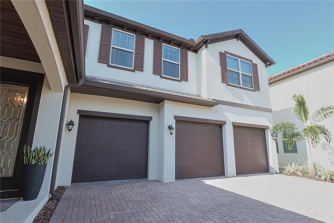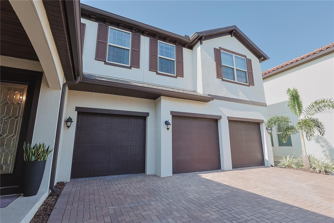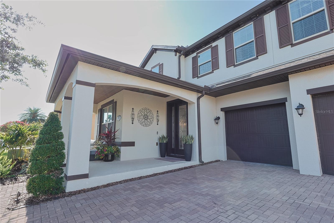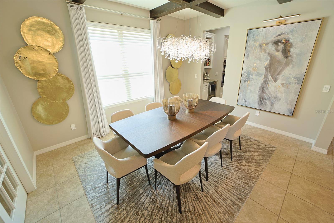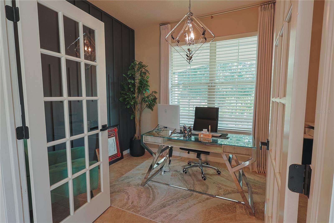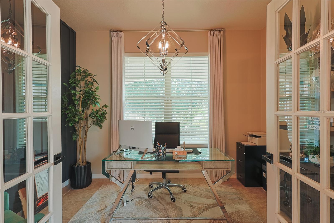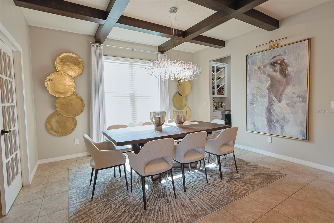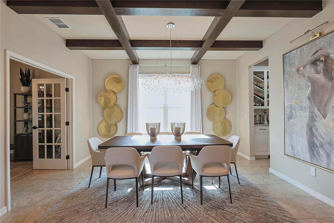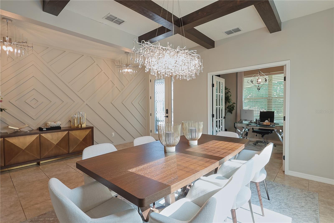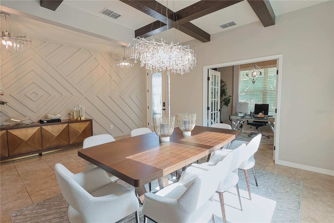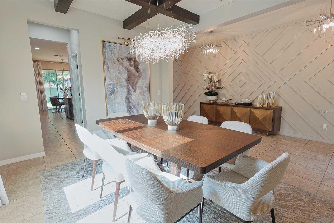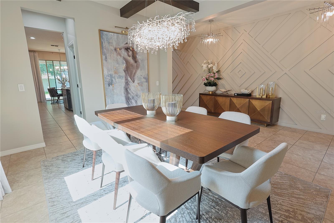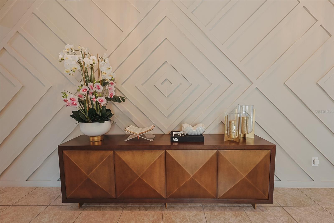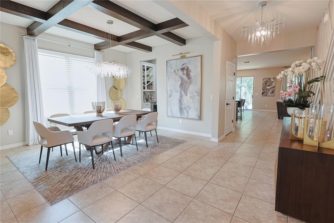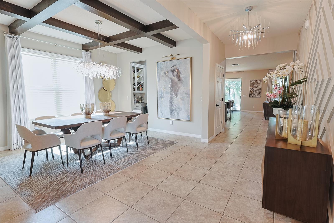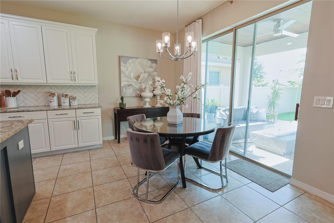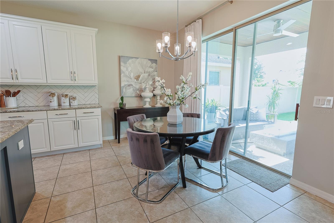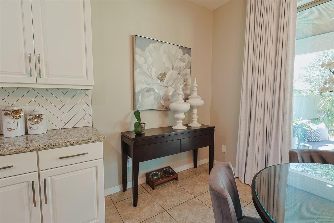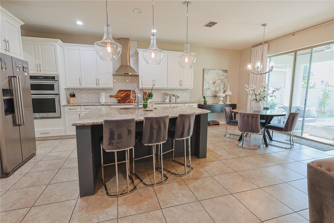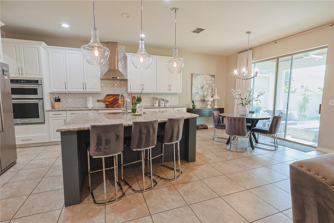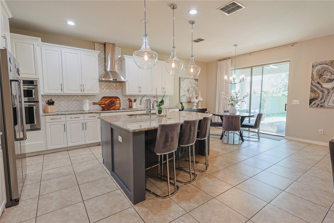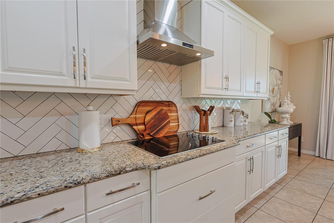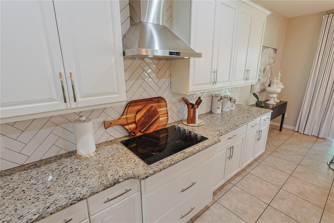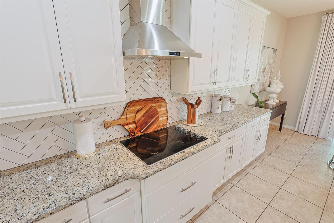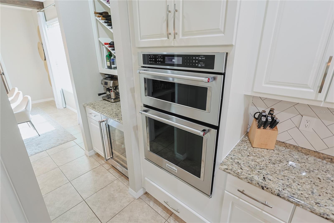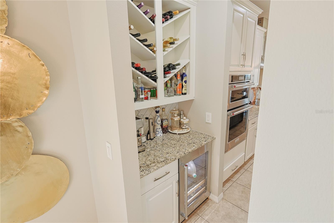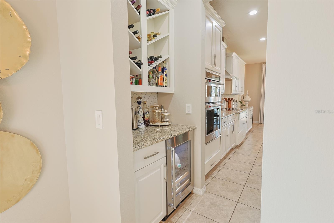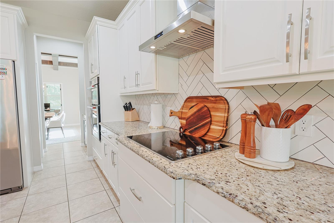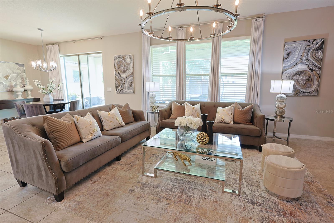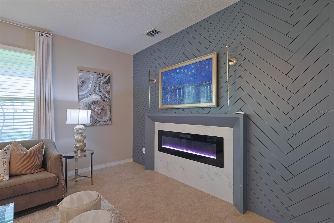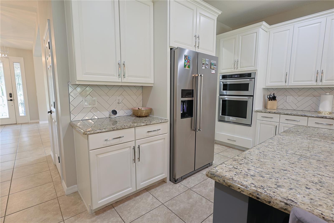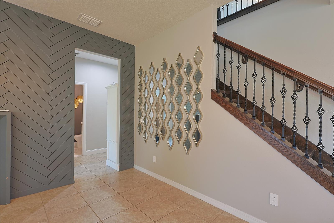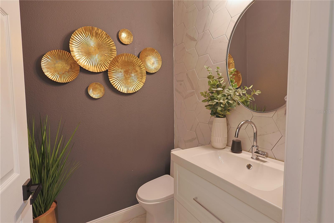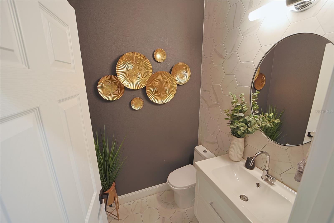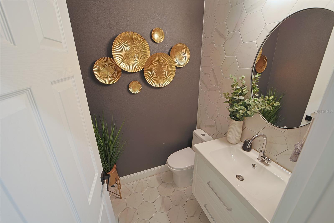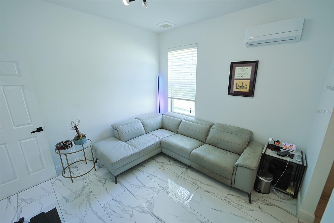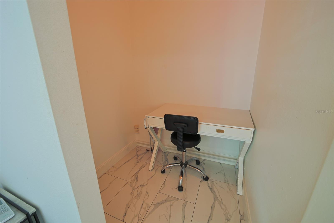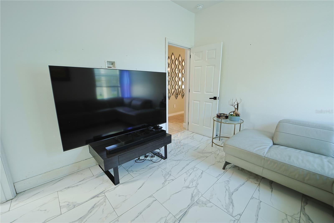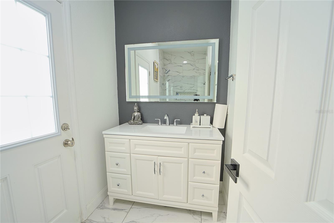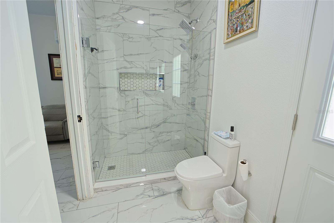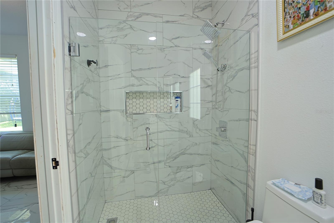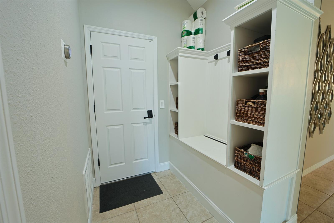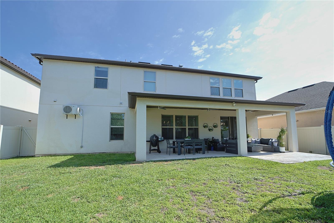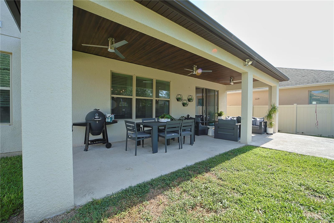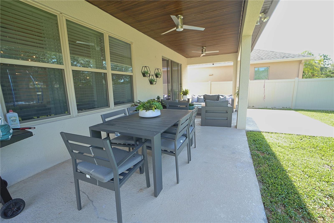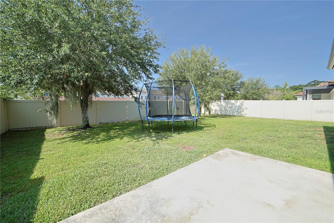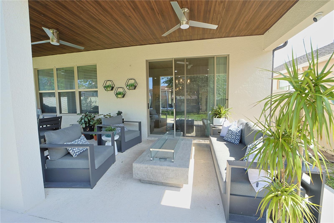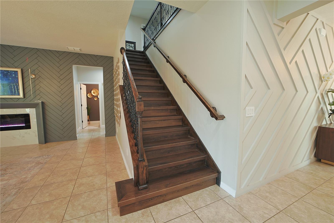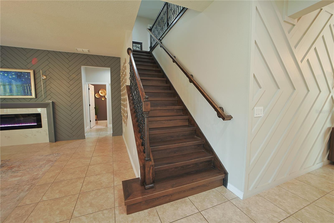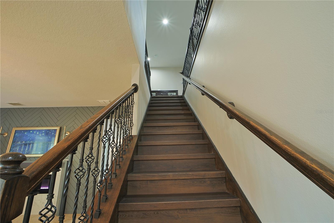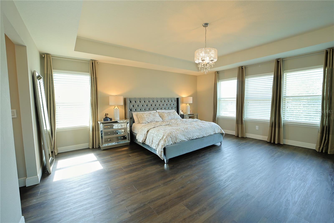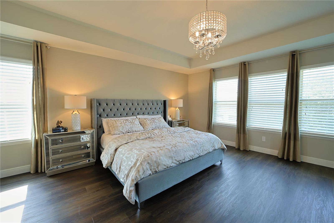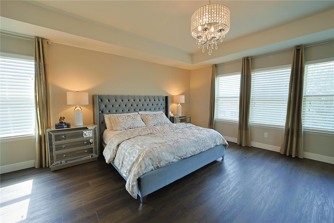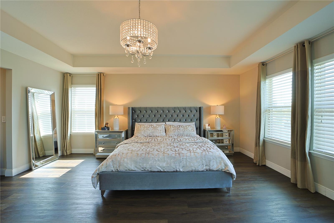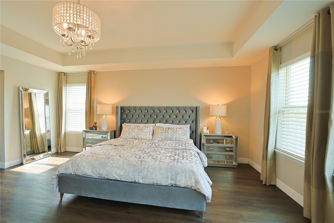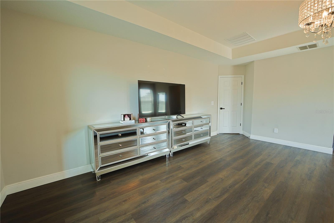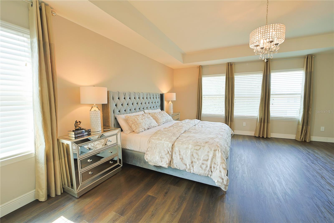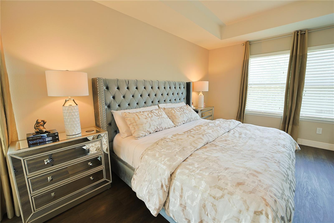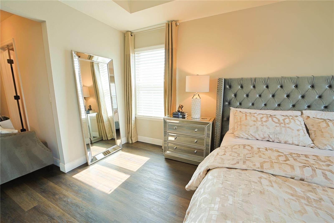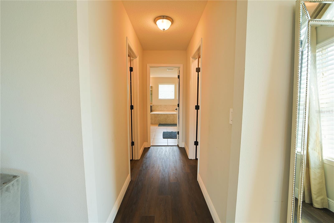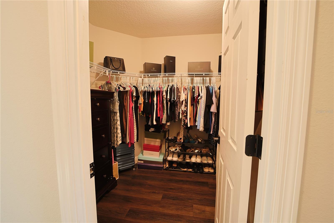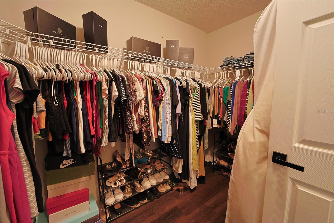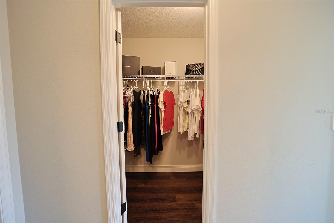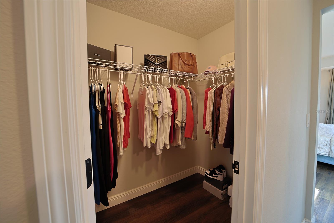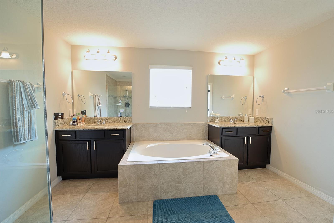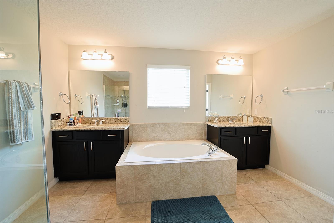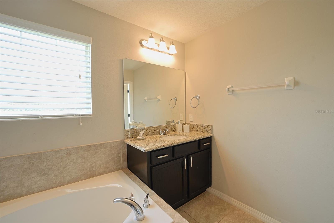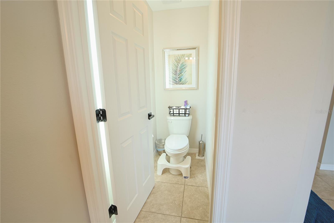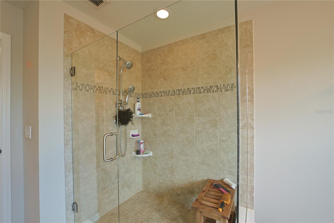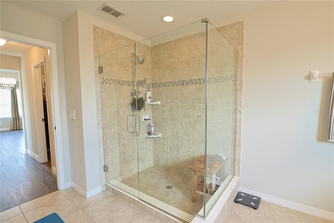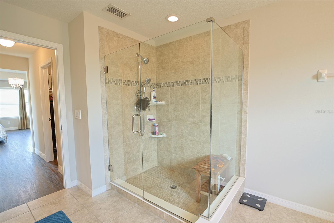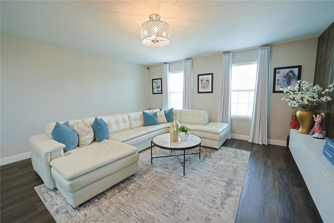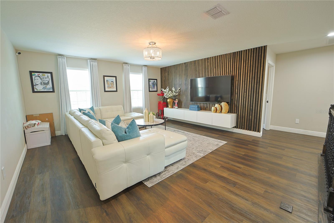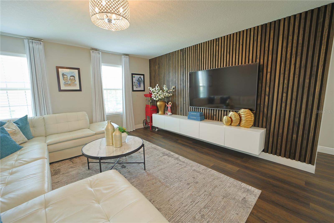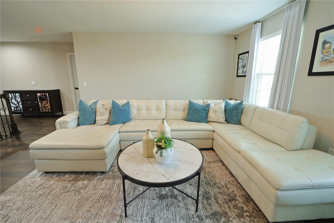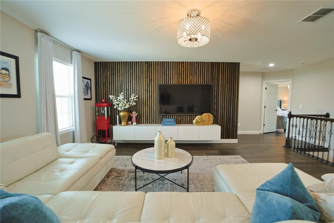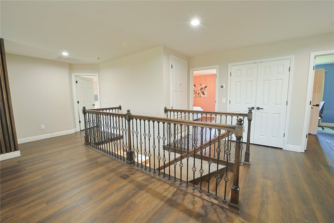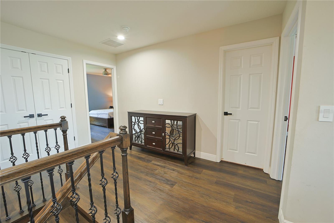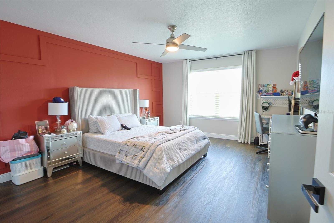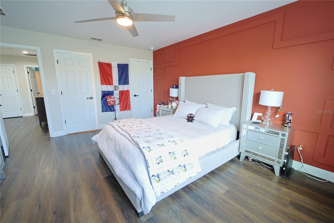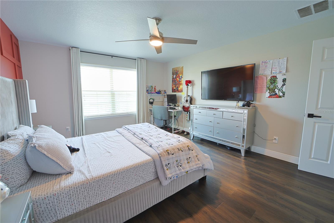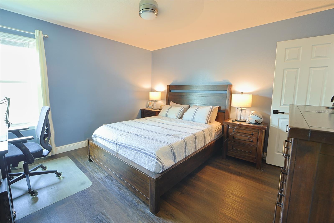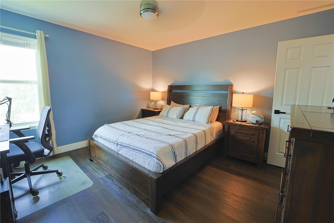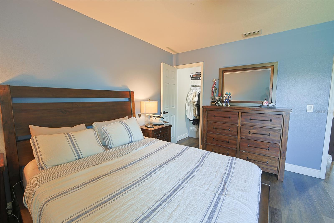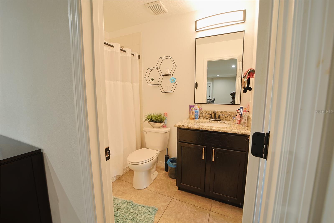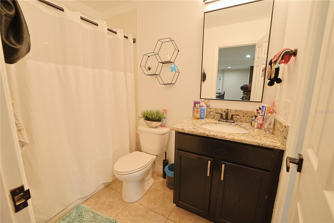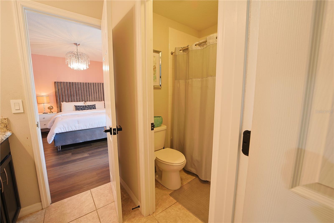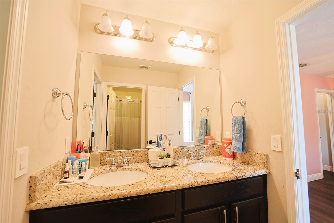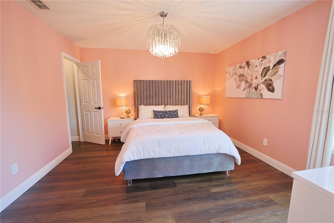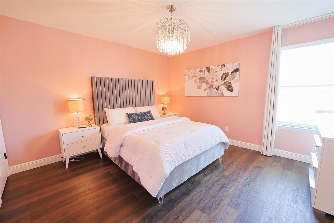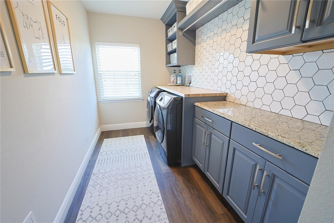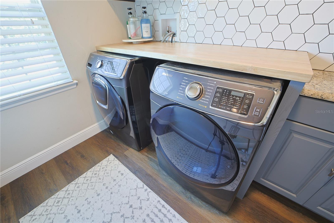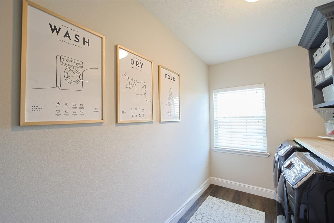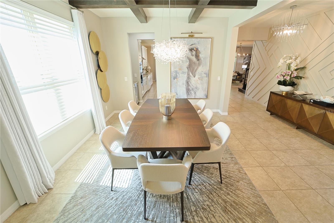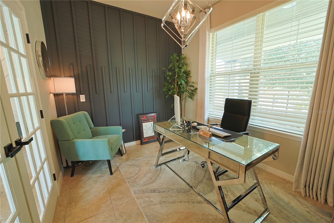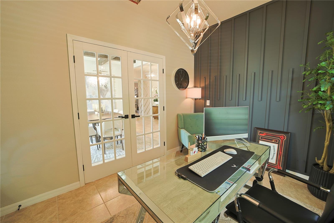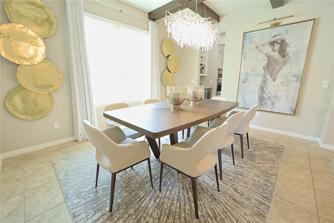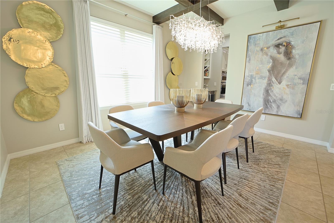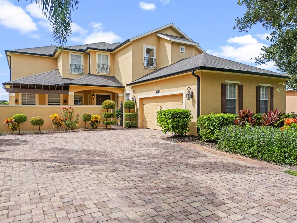9257 Outlook Rock Trail, WINDERMERE, FL 34786
Property Photos
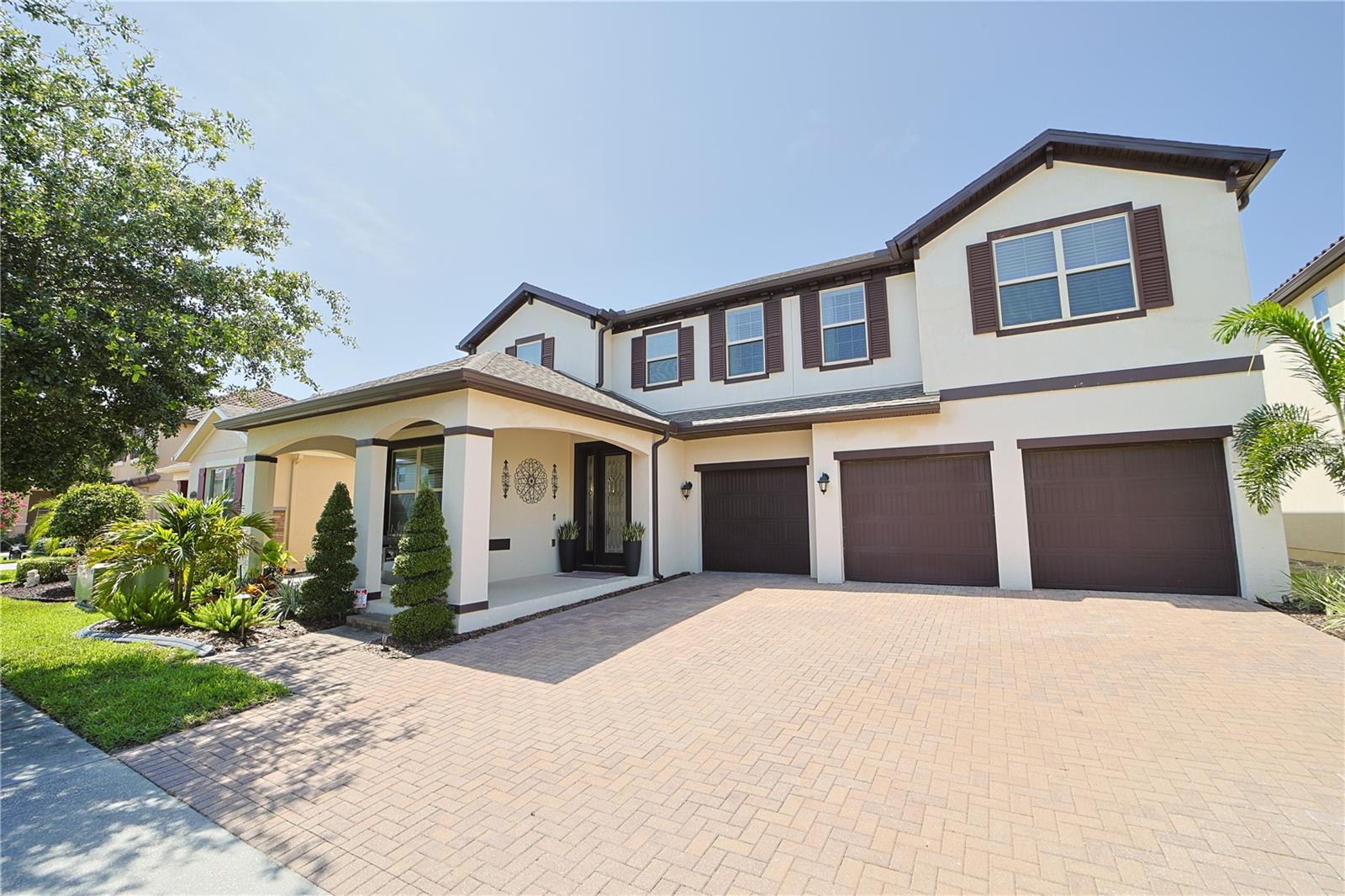
Would you like to sell your home before you purchase this one?
Priced at Only: $929,999
For more Information Call:
Address: 9257 Outlook Rock Trail, WINDERMERE, FL 34786
Property Location and Similar Properties
- MLS#: O6315160 ( Residential )
- Street Address: 9257 Outlook Rock Trail
- Viewed: 89
- Price: $929,999
- Price sqft: $192
- Waterfront: No
- Year Built: 2017
- Bldg sqft: 4840
- Bedrooms: 5
- Total Baths: 5
- Full Baths: 4
- 1/2 Baths: 1
- Garage / Parking Spaces: 3
- Days On Market: 125
- Additional Information
- Geolocation: 28.4352 / -81.5627
- County: ORANGE
- City: WINDERMERE
- Zipcode: 34786
- Subdivision: Windermere Trls Ph 4b
- Elementary School: Bay Lake
- Middle School: Horizon West
- High School: Windermere
- Provided by: ZARIA REALTY GROUP LLC
- Contact: Macarena Jimenez
- 407-470-8961

- DMCA Notice
-
DescriptionMOTIVATED SELLER!! Stunning 5 Bedroom, 4.5 Bathroom Home in the Highly Desirable Windermere Trails Community This luxurious and spacious residence is located in one of Windermeres most privileged and sought after areas. It features open concept living spaces, a gourmet kitchen with premium finishes, and a beautiful and cozy primary suite with a spa style bathroom and a large walk in closet. Step outside to a beautifully landscaped backyard, perfect for family gatherings and weekend BBQsoffering both comfort and style. The Windermere Trails community offers exceptional amenities, including walking trails, dog parks, and playgroundsdesigned for an active, family friendly lifestyle. Enjoy the convenience of being just minutes from top rated schools, fine dining, shopping centers, and Orlandos world class attractions. ? Luxury, comfort, and a prime locationall in one place. Move in ready and waiting for you!
Payment Calculator
- Principal & Interest -
- Property Tax $
- Home Insurance $
- HOA Fees $
- Monthly -
For a Fast & FREE Mortgage Pre-Approval Apply Now
Apply Now
 Apply Now
Apply NowFeatures
Building and Construction
- Covered Spaces: 0.00
- Exterior Features: Private Mailbox, Sidewalk
- Flooring: Ceramic Tile, Laminate
- Living Area: 3615.00
- Roof: Shingle
School Information
- High School: Windermere High School
- Middle School: Horizon West Middle School
- School Elementary: Bay Lake Elementary
Garage and Parking
- Garage Spaces: 3.00
- Open Parking Spaces: 0.00
Eco-Communities
- Water Source: Public
Utilities
- Carport Spaces: 0.00
- Cooling: Central Air
- Heating: Central
- Pets Allowed: Breed Restrictions
- Sewer: Public Sewer
- Utilities: Other
Finance and Tax Information
- Home Owners Association Fee: 87.00
- Insurance Expense: 0.00
- Net Operating Income: 0.00
- Other Expense: 0.00
- Tax Year: 2024
Other Features
- Appliances: Cooktop, Dishwasher, Disposal, Refrigerator
- Association Name: Evergreen Lifestyles Management/Jennifer Chapman
- Association Phone: (877) 221-6919
- Country: US
- Furnished: Unfurnished
- Interior Features: Open Floorplan, PrimaryBedroom Upstairs, Stone Counters, Tray Ceiling(s), Walk-In Closet(s)
- Legal Description: WINDERMERE TRAILS PHASE 4B 87/126 LOT 213
- Levels: Two
- Area Major: 34786 - Windermere
- Occupant Type: Owner
- Parcel Number: 36-23-27-9173-02-130
- Views: 89
- Zoning Code: P-D
Similar Properties
Nearby Subdivisions
Aladar On Lake Butler
Bella Vita Estates
Bellaria
Belmere Village
Belmere Village G2 48 65
Belmere Village G5
Butler Bay
Butler Ridge
Casa Del Lago Rep
Casabella
Casabella Ph 2
Chaine De Lac
Chaine Du Lac
Creeks Run
Down Acres Estates
Down Point Sub
Downs Cove Camp Sites
Edens Hammock
Enclave
Estates At Windermere
Farms
Glenmuir
Glenmuir 48 39
Glenmuir Ut 02 51 42
Gotha Town
Isleworth
Isleworth 01 Amd
Keenes Pointe
Keenes Pointe Unit 03 46/104
Lake Burden South Ph 2
Lake Burden South Ph I
Lake Butler Estates
Lake Buynak Estates
Lake Cawood Estates
Lake Cresent Reserve
Lake Down Cove
Lake Hancock Shores
Lake Roper Pointe
Lake Sawyer South Ph 01
Lakes
Lakes Of Windermere Ph 1
Lakes Of Windermere Ph 2a
Lakes Windermere Ph 01 49 108
Lakeswindermere Ph 02a
Lakeswindermere Ph 04
Lakeswindermere Ph 3
Lakeswindermerepeachtree
Metcalf Park Rep
Not On The List
Other
Oxford Moor 4730
Palms At Windermere
Peachtree Park
Preston Square
Providence
Providence Ph 2
Reserve At Belmere Ph 02 48 14
Reserve At Lake Butler
Reserve At Lake Butler Sound
Reserve At Lake Butler Sound 4
Reserve/belmere Ph 04
Reservebelmere Ph 04
Roberts Landing
Sanctuarylkswindermere
Sawyer Shores Sub
Silver Woods
Silver Woods Ph 01
Silver Woods Ph 02
Silver Woods Ph 03a
Silver Woods Ph 04
Summerport Beach
Summerport Ph 02
Summerport Ph 05
Sunset Bay
Tildens Grove
Tildens Grove Ph 01 4765
Tuscany Ridge 50 141
Waterstone
Waterstone A D E F G H J L
Wauseon Ridge
Weatherstone On Lake Olivia
West Lake Butler Estates
West Point Commons
Westover Club
Westover Club Ph 02 Rep
Westover Reserve Ph 02
Westside Village
Whitney Isles At Belmere
Whitney Islesbelmere Ph 02
Winddermere Pointe
Windermere
Windermere Downs
Windermere Isle
Windermere Isle Ph 2
Windermere Reserve
Windermere Sound
Windermere Sound Ph 2
Windermere Terrace
Windermere Town
Windermere Town Rep
Windermere Trails
Windermere Trails Phase 1c 801
Windermere Trls Ph 1b
Windermere Trls Ph 1c
Windermere Trls Ph 3a
Windermere Trls Ph 3b
Windermere Trls Ph 4b
Windermere Trls Ph Ia
Windsor Hill

- Broker IDX Sites Inc.
- 750.420.3943
- Toll Free: 005578193
- support@brokeridxsites.com



