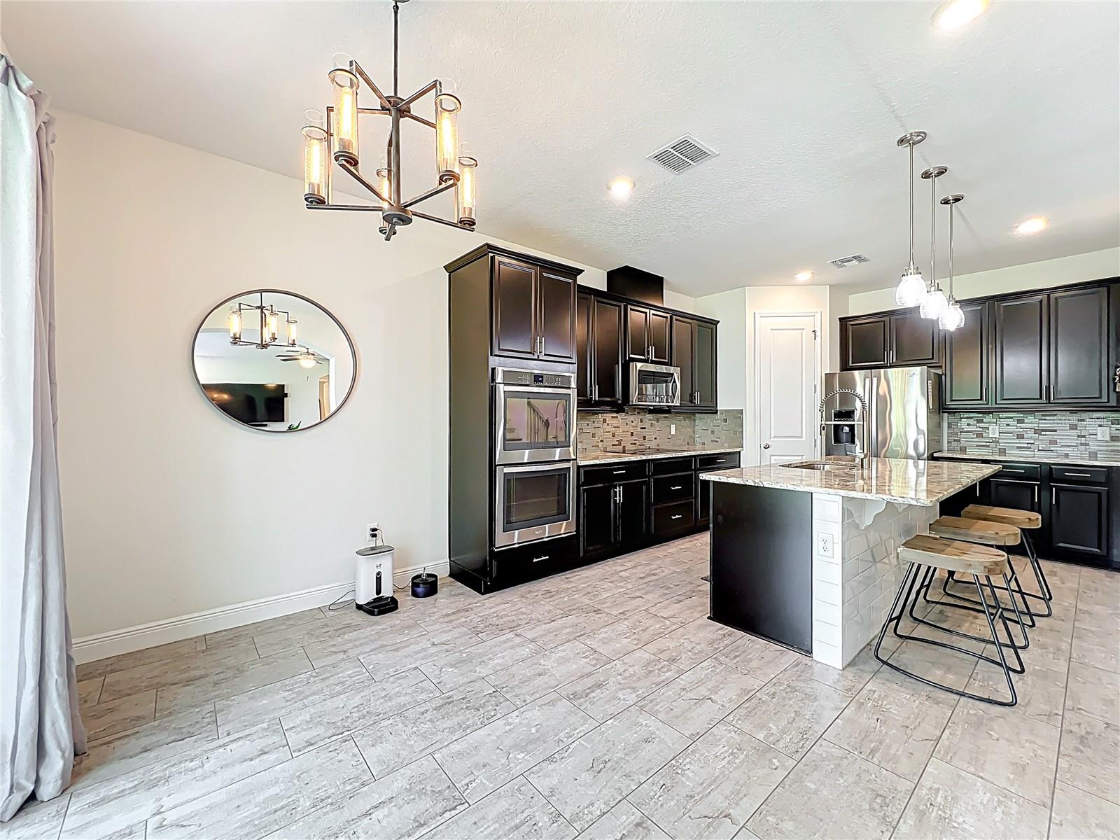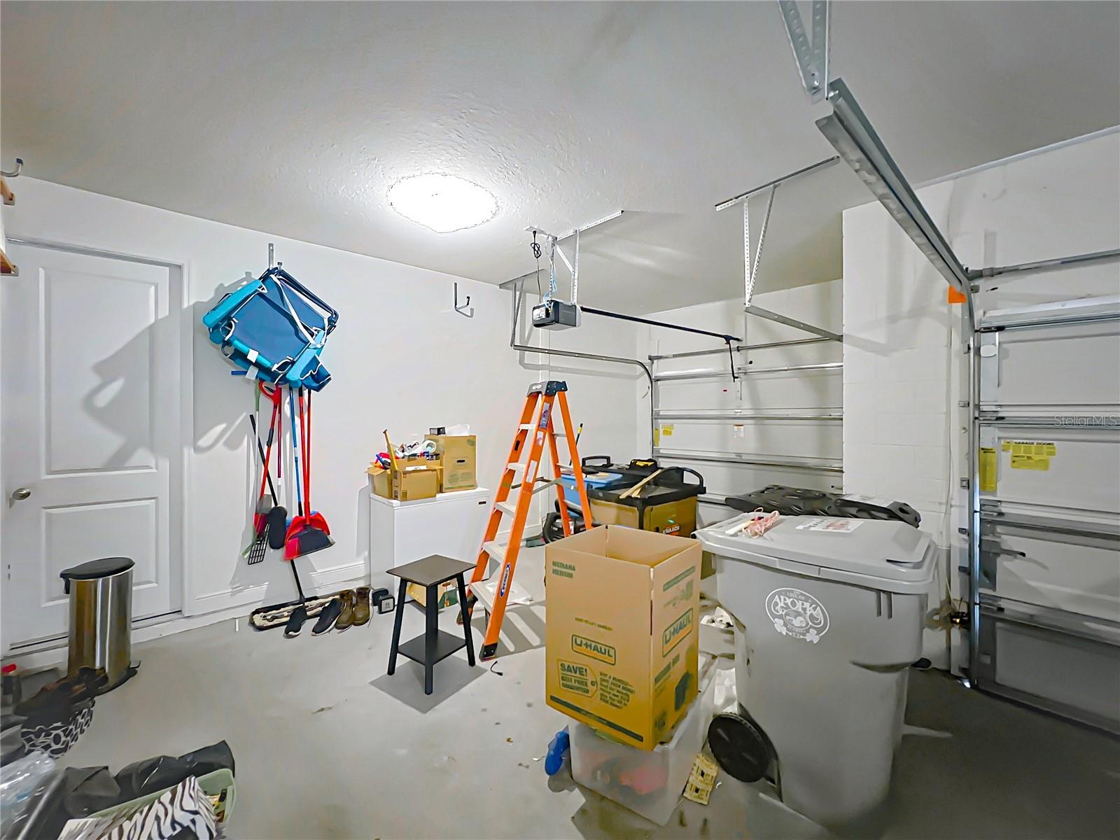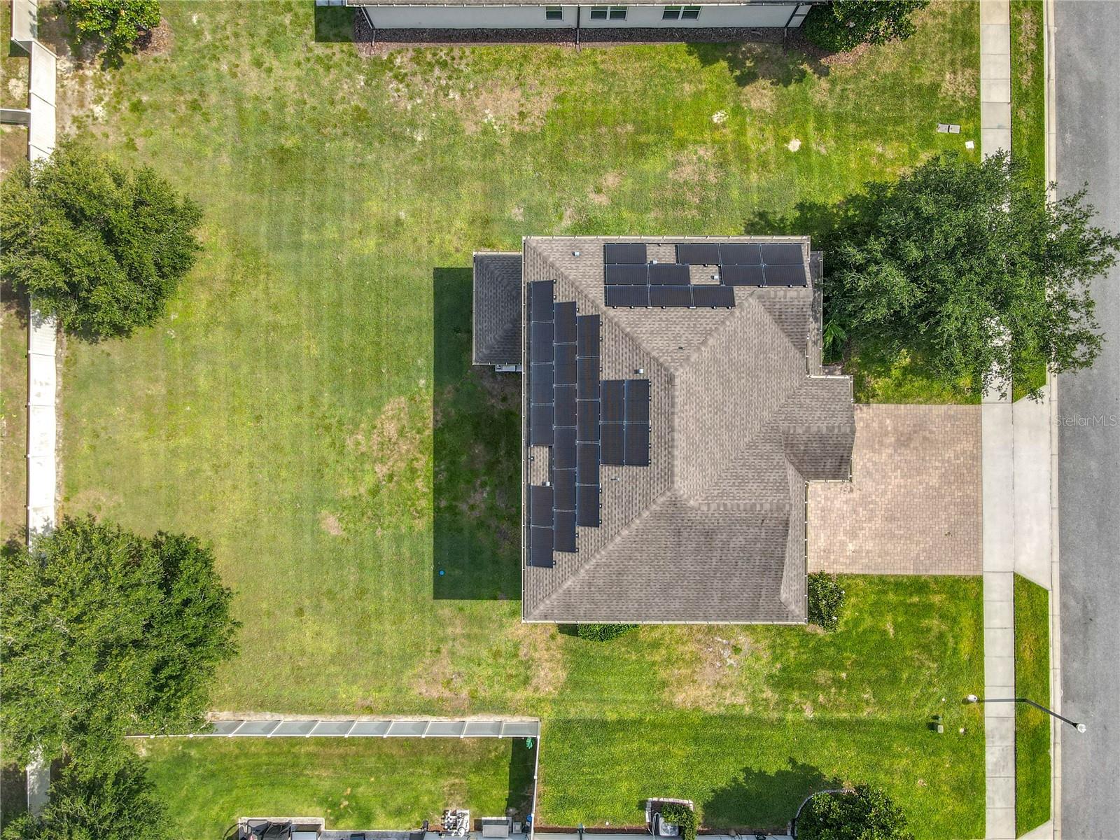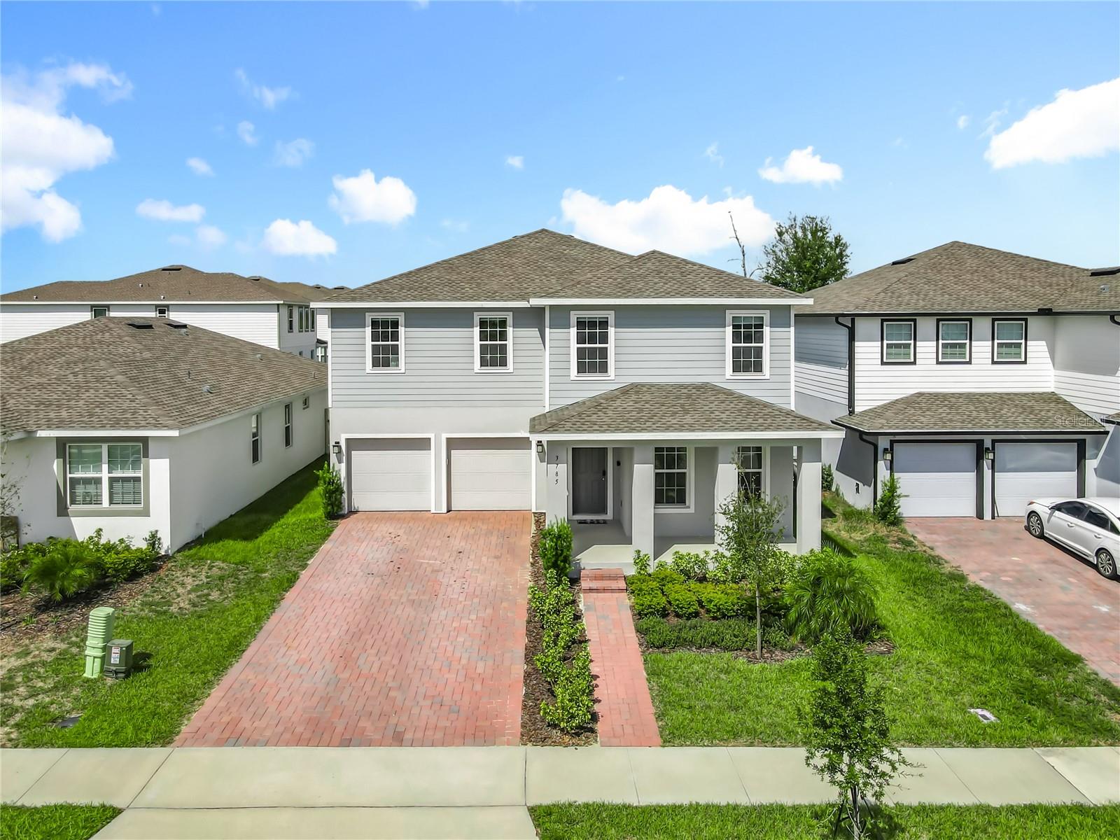3184 Pinenut Drive, APOPKA, FL 32712
Property Photos

Would you like to sell your home before you purchase this one?
Priced at Only: $599,900
For more Information Call:
Address: 3184 Pinenut Drive, APOPKA, FL 32712
Property Location and Similar Properties
- MLS#: O6311154 ( Residential )
- Street Address: 3184 Pinenut Drive
- Viewed: 159
- Price: $599,900
- Price sqft: $150
- Waterfront: No
- Year Built: 2017
- Bldg sqft: 4011
- Bedrooms: 6
- Total Baths: 4
- Full Baths: 3
- 1/2 Baths: 1
- Garage / Parking Spaces: 3
- Days On Market: 123
- Additional Information
- Geolocation: 28.7304 / -81.5206
- County: ORANGE
- City: APOPKA
- Zipcode: 32712
- Subdivision: Hillsidewekiva
- Elementary School: Rock Springs Elem
- Middle School: Wolf Lake
- High School: Apopka
- Provided by: KNS REALTY INC
- Contact: Sohan Singh
- 321-217-2391

- DMCA Notice
-
DescriptionPrice reduced. House for sale in a highly desirable "hillside/wekiva" community. Solar system is fully paid off. This very well maintained 2 story property has 6 bedrooms, 3 full baths and a half bath. The half bath is big enough to make it into a full bath. There is a bedroom next to the half bath. This beautiful home is fully upgraded with: 42 inch cabinets with crown molding, granite counter tops, back splash, gourmet kitchen, stainless steel appliances, a large island that can hold at least 6 bar stools, eat in kitchen, exhaust vent over the cook top. Double pane windows throughout. This house is well insulated with foam in the cement blocks and in the attic. 10 feet ceiling on first floor and 9 feet ceiling on the second floor. 6 inches base board. Ceiling fans in every bedrooms, living room and game room. Open floor plan with kitchen, nook and living room. Dining room is seperate. Porcelain tiles with the wood planks look. Tile and vinyl flooring through out the entire house. Wood planks stairs with wrought iron spindles staircase that takes you to 2nd floor. 2nd floor has: a very large game room/loft, laundry room, 5 bedrooms and 3 full baths which include a owner suite. Fresh paint inside and out. Solar system for the entire house is paid for. Very low electric bill. 3 car garage with door openers. 2 hot water tanks. A big back yard for your pets to play. Enough space for a pool. Location, location location. Major roads and highways such as us 441, sr 429, sr 451, sr 414, i 4, florida trpk and more. Conveniently located close to shopping, hospital, schools, recreation and more, such as: publix, cvs, walgreens, walmart. Sam's clubs, costco, movie theater, dmv gas stations, resaturants/food, gym, hospital, doctors' offices, police station, fire station, parks, west orange trail (running, walking, cycling, etc) and much more. About 25 minutes to winter garden village, 35 minutes from disney, 30 minutes from universal, and more. Seller is motivated.
Payment Calculator
- Principal & Interest -
- Property Tax $
- Home Insurance $
- HOA Fees $
- Monthly -
For a Fast & FREE Mortgage Pre-Approval Apply Now
Apply Now
 Apply Now
Apply NowFeatures
Building and Construction
- Covered Spaces: 0.00
- Exterior Features: Dog Run, Rain Gutters, Sidewalk, Sliding Doors
- Flooring: Ceramic Tile, Vinyl
- Living Area: 3241.00
- Roof: Shingle
Land Information
- Lot Features: Flag Lot, City Limits, Oversized Lot, Paved
School Information
- High School: Apopka High
- Middle School: Wolf Lake Middle
- School Elementary: Rock Springs Elem
Garage and Parking
- Garage Spaces: 3.00
- Open Parking Spaces: 0.00
- Parking Features: Driveway, Garage Door Opener, Oversized
Eco-Communities
- Green Energy Efficient: HVAC, Insulation, Windows
- Water Source: Public
Utilities
- Carport Spaces: 0.00
- Cooling: Central Air
- Heating: Central, Electric, Solar
- Pets Allowed: Cats OK, Dogs OK
- Sewer: Public Sewer
- Utilities: Cable Available, Electricity Connected, Fire Hydrant, Sewer Connected, Underground Utilities, Water Connected
Finance and Tax Information
- Home Owners Association Fee Includes: Common Area Taxes
- Home Owners Association Fee: 300.00
- Insurance Expense: 0.00
- Net Operating Income: 0.00
- Other Expense: 0.00
- Tax Year: 2024
Other Features
- Appliances: Cooktop, Dishwasher, Disposal, Dryer, Electric Water Heater, Exhaust Fan, Microwave, Range, Refrigerator, Washer
- Association Name: Top Notch Realty Serv Community Assoc. Manageme
- Association Phone: 407-644-4406
- Country: US
- Interior Features: Ceiling Fans(s), Eat-in Kitchen, Kitchen/Family Room Combo, Open Floorplan, PrimaryBedroom Upstairs, Solid Surface Counters, Split Bedroom, Thermostat, Walk-In Closet(s)
- Legal Description: HILLSIDE AT WEKIVA 88/74 LOT 21
- Levels: Two
- Area Major: 32712 - Apopka
- Occupant Type: Owner
- Parcel Number: 21-20-28-3500-00-210
- Style: Contemporary
- Views: 159
- Zoning Code: MU-ES-GT
Similar Properties
Nearby Subdivisions
.
Acuera Estates
Alexandria Place I
Apopka Heights Rep 02
Apopka Ranches
Apopka Terrace
Arbor Rdg Ph 01 B
Arbor Ridge Ph 1
Baileys Add
Bluegrass Estates
Bridle Path
Cambridge Commons
Carriage Hill
Chandler Estates
Clayton Estates
Country Landing
Country Shire
Courtyards Ph 02
Crossroads At Kelly Park
Deer Lake Run
Diamond Hill At Sweetwater Cou
Dominish Estates
Dominish Estatesmisty Woods
Dream Lake
Errol Club Villas
Errol Club Villas 01
Errol Estate
Errol Hills Village
Estateswekiva
Fisher Plantation B D E
Fisher Plantation B D & E
Golden Gem 50s
Golden Gem Rural
Golden Orchard
Grove Errol Estates
Hammocks At Rock Springs
Hamrick Estates
Heather Glen At Sweetwater Cou
Hillside/wekiva
Hillsidewekiva
Hilltop Estates
Kelly Park Hills
Lake Mccoy Oaks
Lake Todd Estates
Las Alamedas
Laurel Oaks
Legacy Hills
Lexington Club Ph 02
Linkside Village At Errol Esta
Magnolia Oaks Ridge
Magnolia Woods At Errol Estate
Martin Place Ph 02
Mt Plymouth Lakes Rep
None
Not On List
Nottingham Park
Oak Hill Reserve Ph 01
Oak Rdg Ph 2
Oak Ridge Sub
Oaks At Kelly Park
Oaks Summit Lake
Oakskelly Park Ph 2
Oakskelly Pk Ph 3a
Oakview
Orange County
Orchid Estates
Palmetto Rdg
Palms Sec 01
Palms Sec 02
Palms Sec 03
Park View Preserve Ph 1
Park View Reserve Phase 1
Parkside At Errol Estates Sub
Parkview Preserve
Pines Of Wekiva Sec 1 Ph 1
Pines Wekiva Sec 01 Ph 02 Tr B
Pines Wekiva Sec 01 Ph 02 Tr D
Pines Wekiva Sec 04 Ph 01 Tr E
Pitman Estates
Plymouth Hills
Plymouth Landing Ph 02 49 20
Ponkan Pines
Ponkan Reserve South
Pros Ranch
Rhetts Ridge
Rock Spgs Homesites
Rock Spgs Park
Rock Spgs Rdg Ph Ivb
Rock Spgs Rdg Ph Vb
Rock Spgs Rdg Ph Vi-b
Rock Spgs Rdg Ph Via
Rock Spgs Rdg Ph Vib
Rock Spgs Rdg Ph Vii B
Rock Spgs Rdg Ph Viia
Rock Spgs Ridge Ph 01
Rock Spgs Ridge Ph 03 47/3
Rock Spgs Ridge Ph 03 473
Rock Spgs Ridge Ph 04-a 51 137
Rock Spgs Ridge Ph 04a 51 137
Rock Springs Ridge
Rock Springs Ridge Ph 1
San Sebastian Reserve
Sanctuary Golf Estates
Seasons At Summit Ridge
Shamrock Square First Add
Spring Hollow
Spring Ridge Ph 01
Spring Ridge Ph 3 Ut
Stoneywood Ph 1
Stoneywood Ph 11
Stoneywooderrol Estate
Sweetwater Country Club
Sweetwater Country Club Ph 02
Sweetwater Country Club Sec D
Sweetwater Country Clubles Cha
Sweetwater West
Tanglewilde St
Traditions At Wekiva
Traditionswekiva
Vicks Landing Ph 1 5062 Lot 28
Vicks Landing Phase 2
Villa Capri
Vista Reserve Ph 2
Vista Reserve Phase 2
Wekiva
Wekiva Preserve
Wekiva Ridge
Wekiva Run Ph I
Wekiva Run Ph I 01
Wekiva Run Ph Iia
Wekiva Run Ph Iib N
Wekiva Sec 04
Wekiva Spgs Estates
Wekiva Spgs Reserve Ph 01
Wekiwa Glen Replat
Wekiwa Hills Second Add
Wekiwa Hills Second Addition
Wekiwa Woods Ph 01
Willow Run
Winding Mdws
Winding Meadows
Windrose
Wolf Lake Ranch

- Broker IDX Sites Inc.
- 750.420.3943
- Toll Free: 005578193
- support@brokeridxsites.com






































































