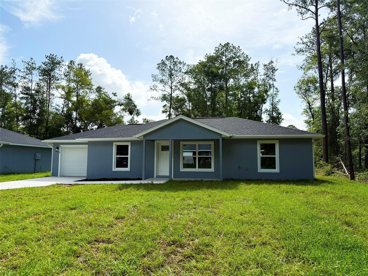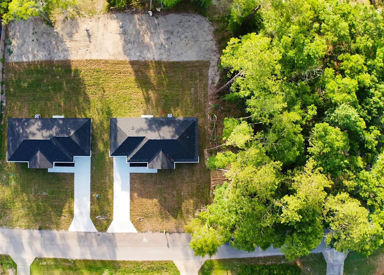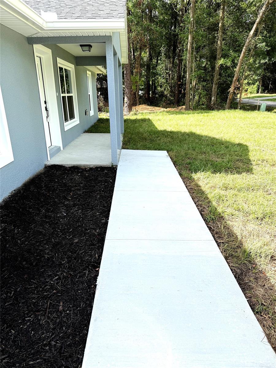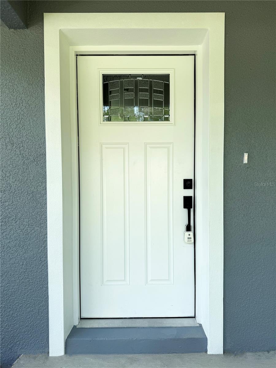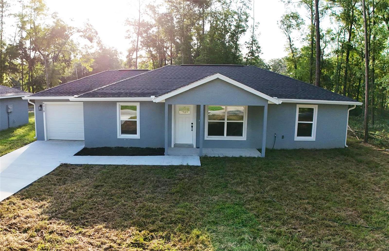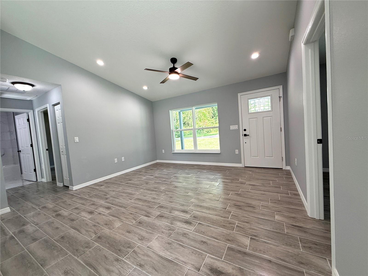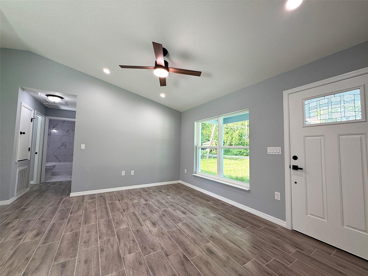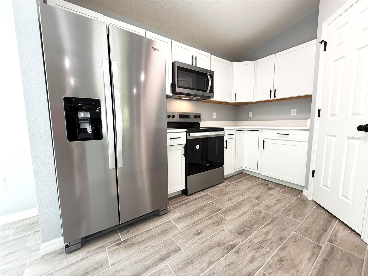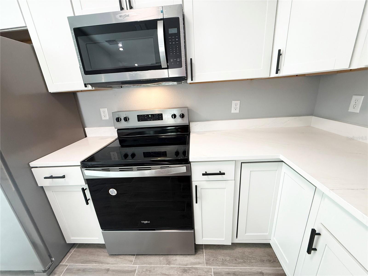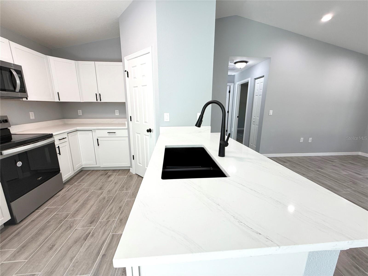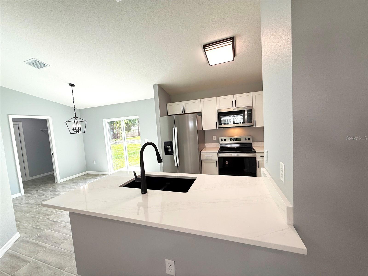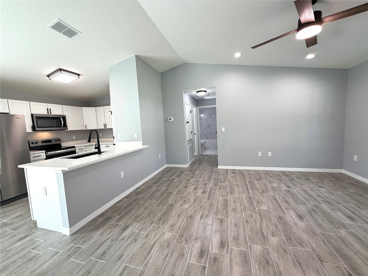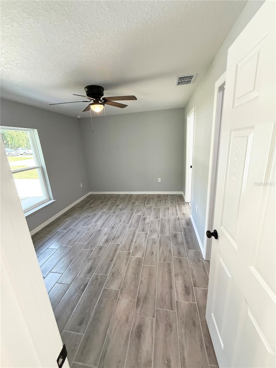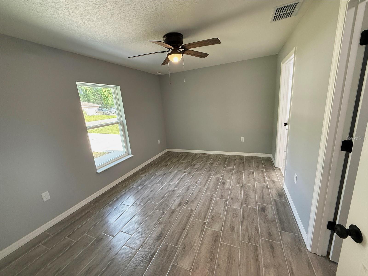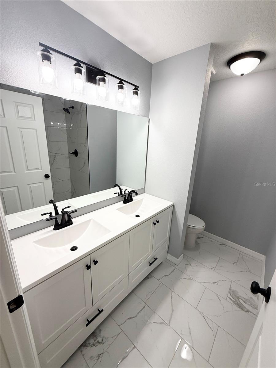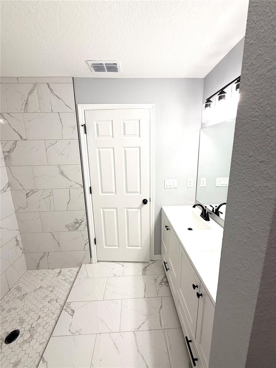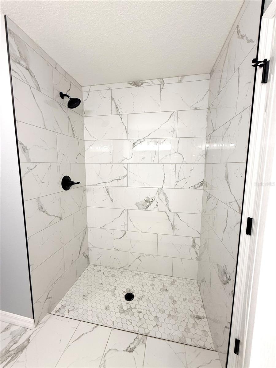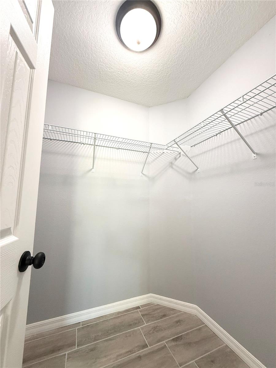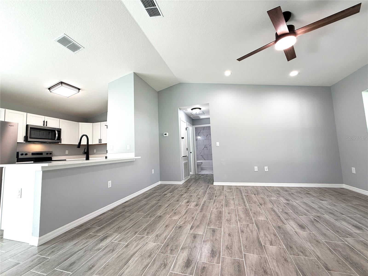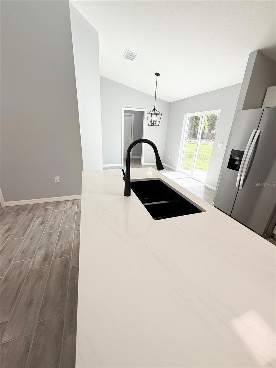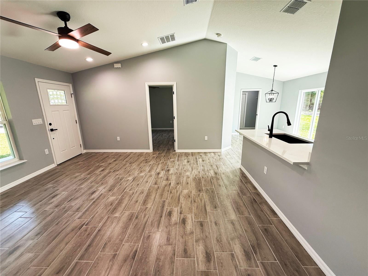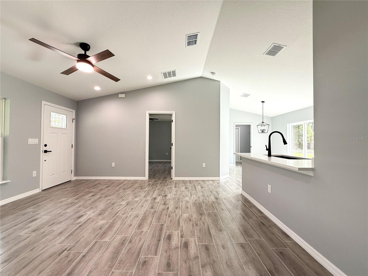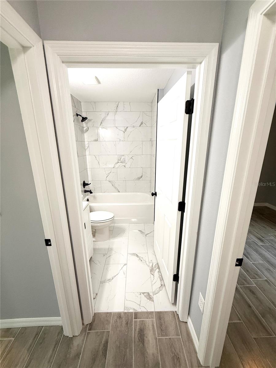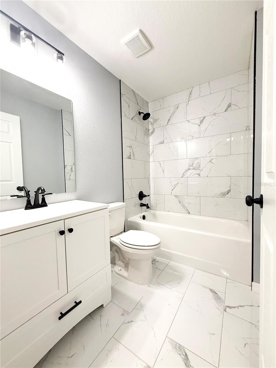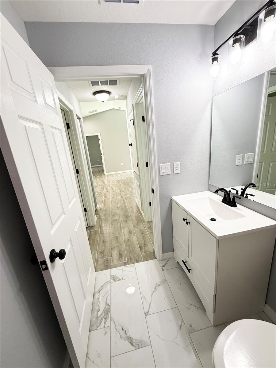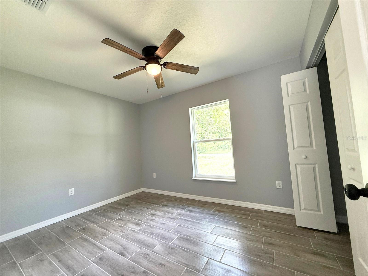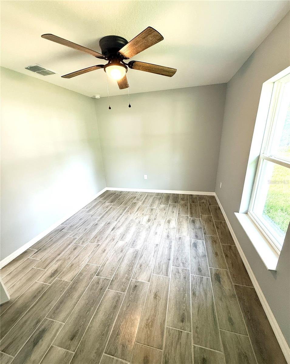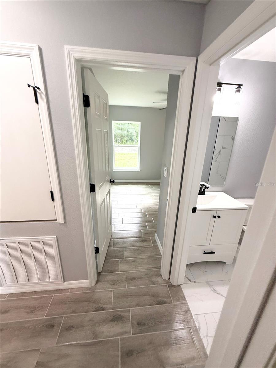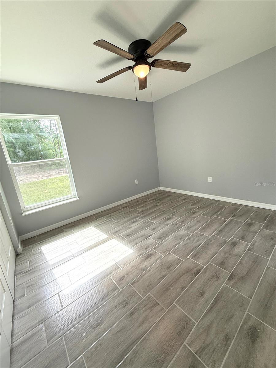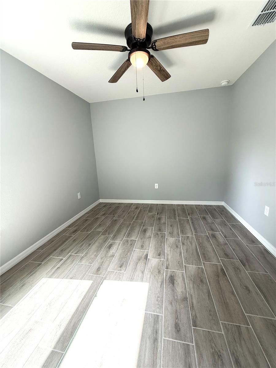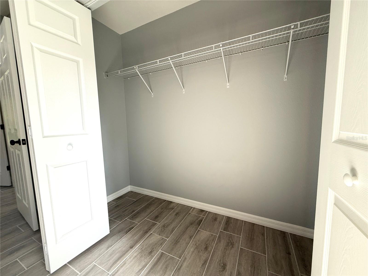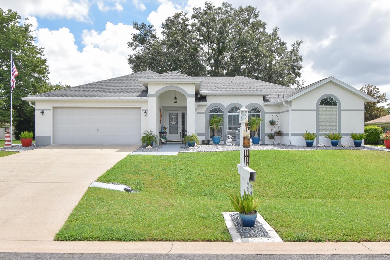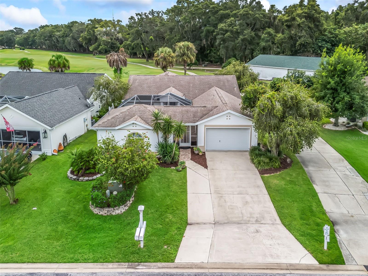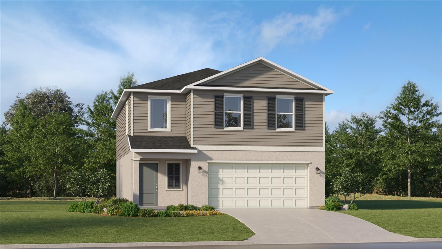4919 61st Court, OCALA, FL 34482
Property Photos
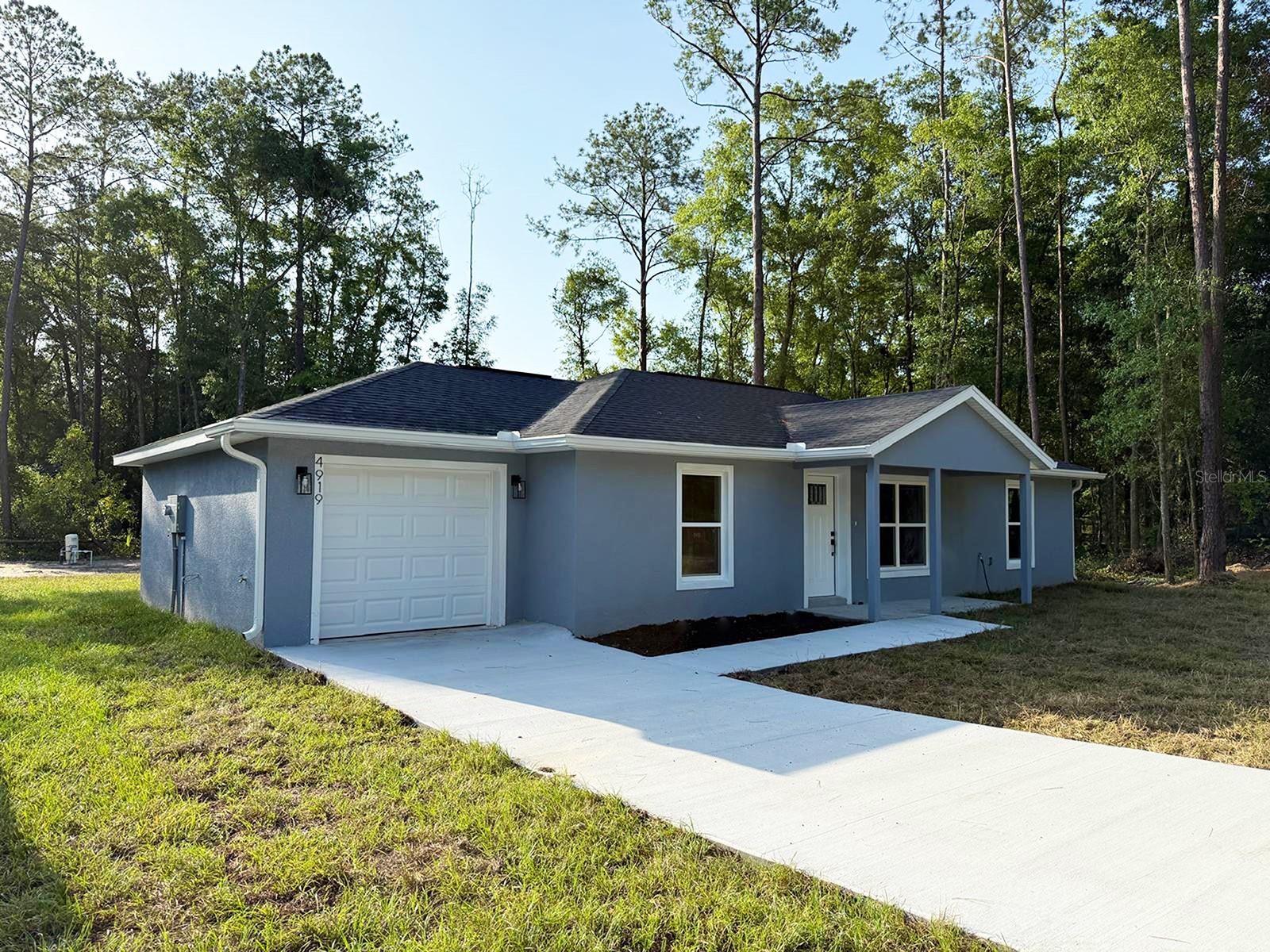
Would you like to sell your home before you purchase this one?
Priced at Only: $249,900
For more Information Call:
Address: 4919 61st Court, OCALA, FL 34482
Property Location and Similar Properties
- MLS#: O6308076 ( Residential )
- Street Address: 4919 61st Court
- Viewed: 11
- Price: $249,900
- Price sqft: $165
- Waterfront: No
- Year Built: 2025
- Bldg sqft: 1512
- Bedrooms: 3
- Total Baths: 2
- Full Baths: 2
- Garage / Parking Spaces: 1
- Days On Market: 147
- Additional Information
- Geolocation: 29.2384 / -82.2208
- County: MARION
- City: OCALA
- Zipcode: 34482
- Subdivision: Ocala Park Estate
- Elementary School: Fessenden Elementary School
- Middle School: North Marion Middle School
- High School: North Marion High School
- Provided by: SUPERIOR REALTY GROUP LLC
- Contact: Darin Jacobs
- 305-984-9904

- DMCA Notice
-
DescriptionCheck out this 3bd 2ba New Construction in Ocala Park Estates! Whether you're a first time homebuyer looking for a perfect starter home, or a savvy investor seeking a smart addition to their portfolio, this might be the opportunity you've been waiting on. The open/split layout offers a welcoming and practical living environment. The home boasts modern amenities, a spacious living area, functional kitchen, and comfortable bedrooms. Dont miss out on the last available unitschedule your private showing today!
Payment Calculator
- Principal & Interest -
- Property Tax $
- Home Insurance $
- HOA Fees $
- Monthly -
For a Fast & FREE Mortgage Pre-Approval Apply Now
Apply Now
 Apply Now
Apply NowFeatures
Building and Construction
- Covered Spaces: 0.00
- Exterior Features: Lighting, Sliding Doors
- Flooring: Luxury Vinyl, Tile
- Living Area: 1173.00
- Roof: Shingle
Property Information
- Property Condition: Completed
School Information
- High School: North Marion High School
- Middle School: North Marion Middle School
- School Elementary: Fessenden Elementary School
Garage and Parking
- Garage Spaces: 1.00
- Open Parking Spaces: 0.00
Eco-Communities
- Water Source: Public, Well
Utilities
- Carport Spaces: 0.00
- Cooling: Central Air
- Heating: Central, Electric
- Sewer: Septic Tank
- Utilities: Electricity Connected, Public, Water Connected
Finance and Tax Information
- Home Owners Association Fee: 0.00
- Insurance Expense: 0.00
- Net Operating Income: 0.00
- Other Expense: 0.00
- Tax Year: 2024
Other Features
- Appliances: Dishwasher, Exhaust Fan, Microwave, Range, Refrigerator
- Country: US
- Interior Features: Ceiling Fans(s), High Ceilings, Kitchen/Family Room Combo, Open Floorplan, Primary Bedroom Main Floor, Vaulted Ceiling(s)
- Legal Description: SEC 29 TWP 14 RGE 21 PLAT BOOK H PAGE 073 OCALA PARK ESTATES UNIT 4 BLK 3 LOT 5
- Levels: One
- Area Major: 34482 - Ocala
- Occupant Type: Vacant
- Parcel Number: 1304-003-005
- Possession: Close Of Escrow
- Views: 11
- Zoning Code: R1
Similar Properties
Nearby Subdivisions
Cotton Wood
Country Estates West
Derby Farms
Farm Non Sub
Fellowship Acres
Fellowship Ridge
Finish Line
Golden Hills
Golden Hills Turf Country Clu
Golden Ocal Un 1
Golden Ocala
Golden Ocala Golf Equestrian
Golden Ocala Golf And Equestri
Golden Ocala Un 01
Heath Preserve
Hunter Farm
Marion Oaks
Masters Village
Meadow Wood Acres
Meadow Wood Farms
Meadow Wood Farms 02
Meadow Wood Farms Un 01
Meadow Wood Farms Un 02
Mossbrook Farms
Na
None
Not On List
Not On The List
Ocala Estate
Ocala Palms
Ocala Palms 04
Ocala Palms 06
Ocala Palms 07
Ocala Palms 08
Ocala Palms Golf Country Club
Ocala Palms Un 01
Ocala Palms Un 02
Ocala Palms Un 03
Ocala Palms Un 04
Ocala Palms Un 07
Ocala Palms Un 09
Ocala Palms Un I
Ocala Palms Un Iv
Ocala Palms Un Ix
Ocala Palms Un V
Ocala Palms Un Vi
Ocala Palms Un Vii
Ocala Palms V
Ocala Palms X
Ocala Park Estate
Ocala Park Estates
Ocala Park Estates Un 2
Ocala Preserve
Ocala Preserve Ph 1
Ocala Preserve Ph 11
Ocala Preserve Ph 12
Ocala Preserve Ph 13
Ocala Preserve Ph 18a
Ocala Preserve Ph 1b 1c
Ocala Preserve Ph 2
Ocala Preserve Ph 5
Ocala Preserve Ph 6
Ocala Preserve Ph 7a
Ocala Preserve Ph 8
Ocala Preserve Ph 9
Ocala Preserve Ph Ii
Ocala Rdg Un 01
Ocala Rdg Un 04
Ocala Rdg Un 05
Ocala Rdg Un 13
Ocala Rdg Un 7
Ocala Ridge
On Top Of The World
Other
Quail Mdw
Quail Meadow
Rainbow Park
Route 40 Ranchettes
Sabana Reserve
Saddlebrook Equestrian Park

- Broker IDX Sites Inc.
- 750.420.3943
- Toll Free: 005578193
- support@brokeridxsites.com



