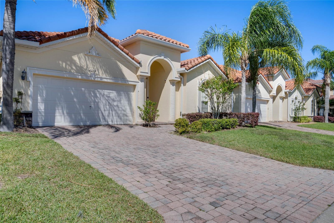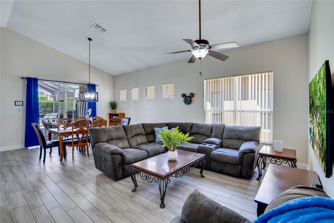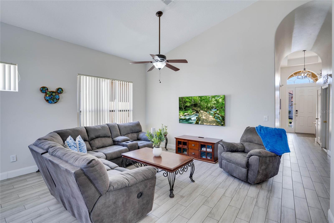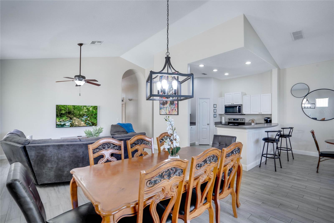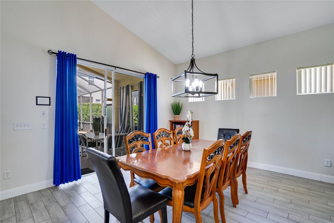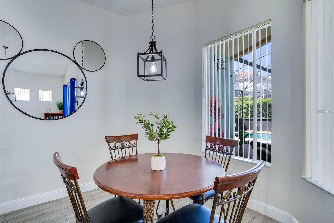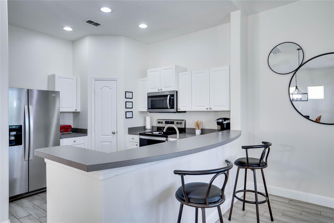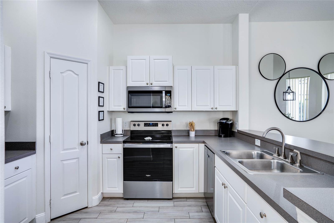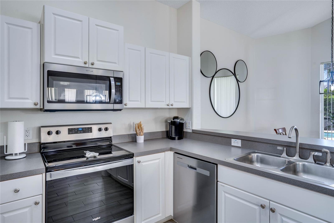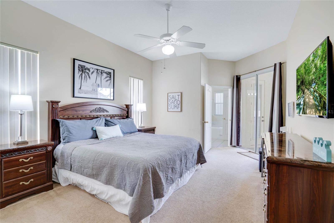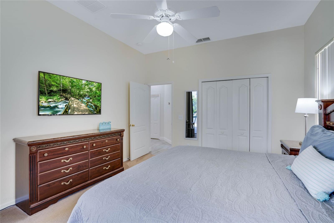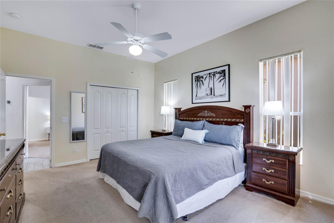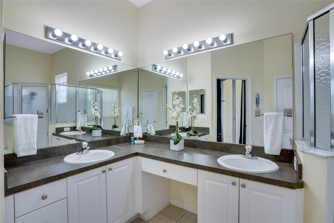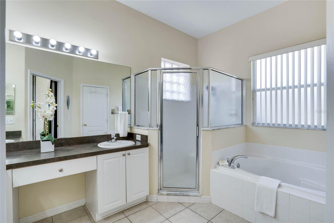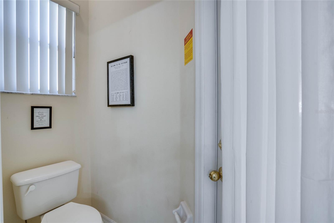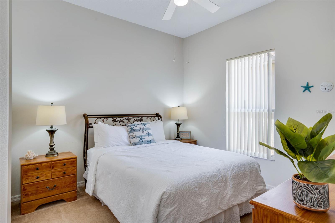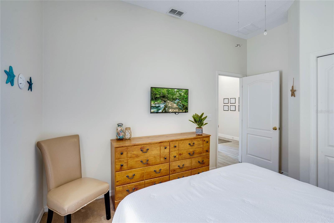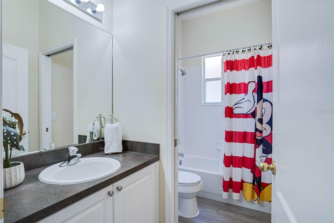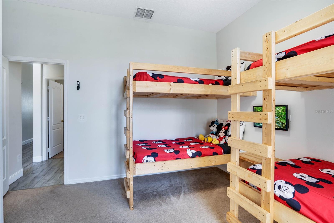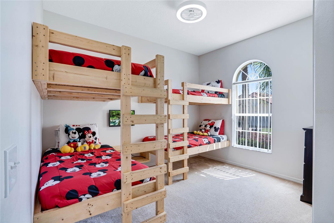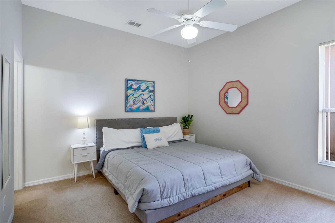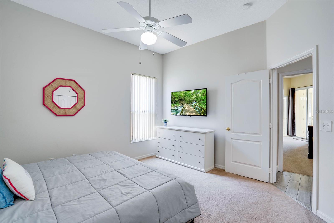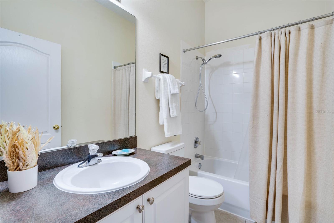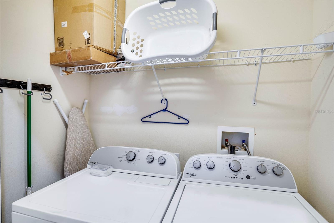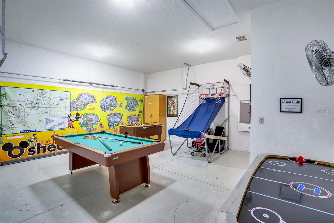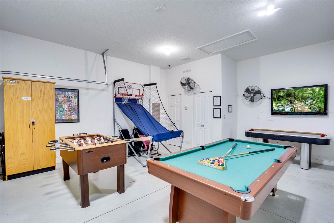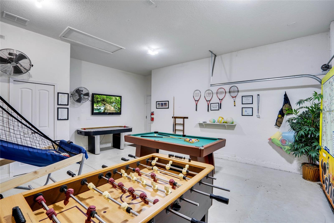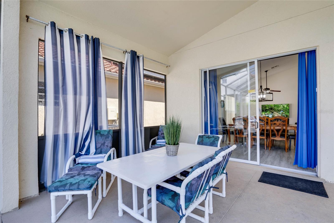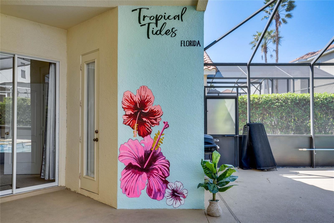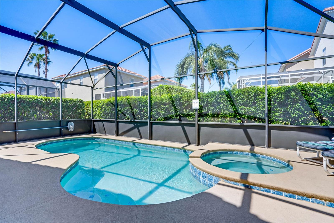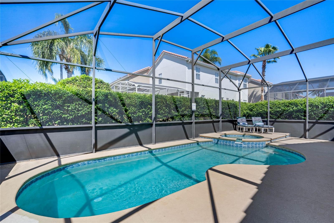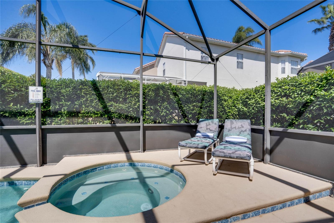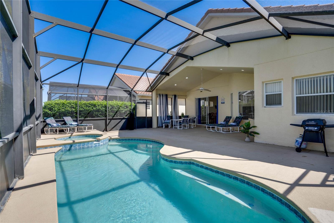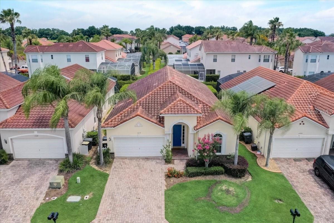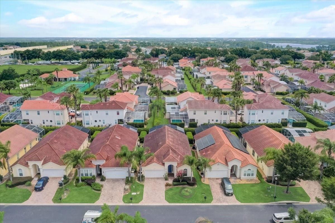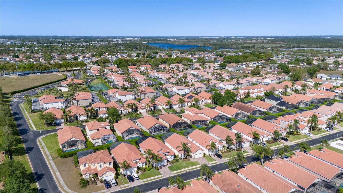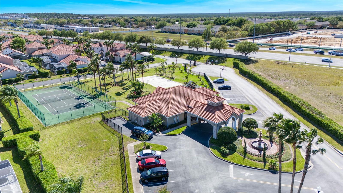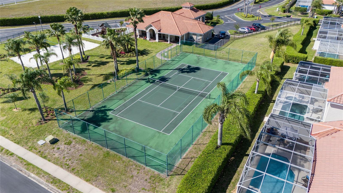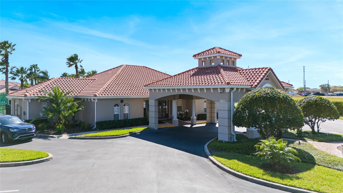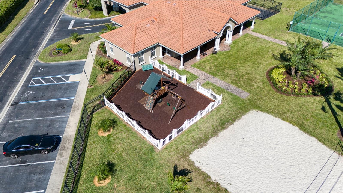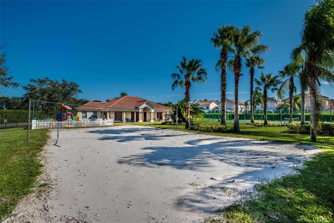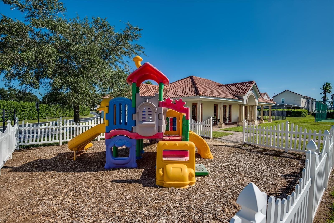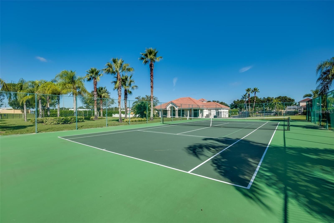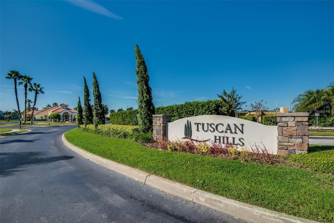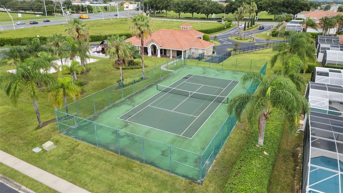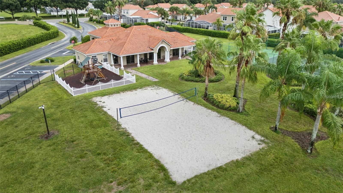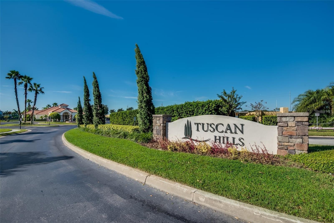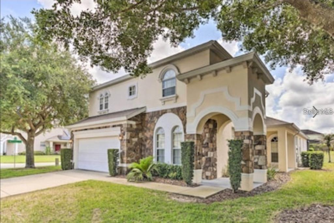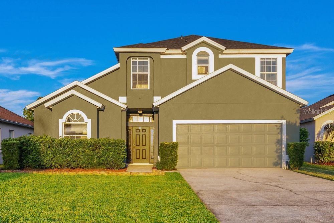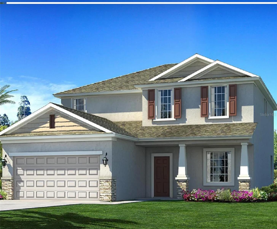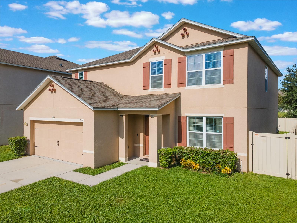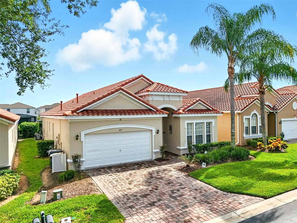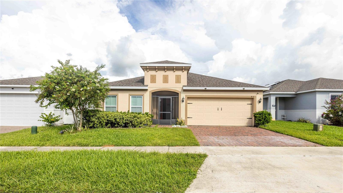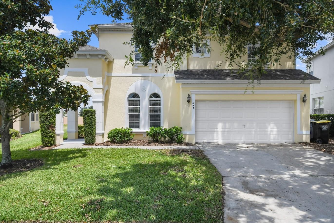1019 Tuscan Hills Boulevard, DAVENPORT, FL 33897
Property Photos
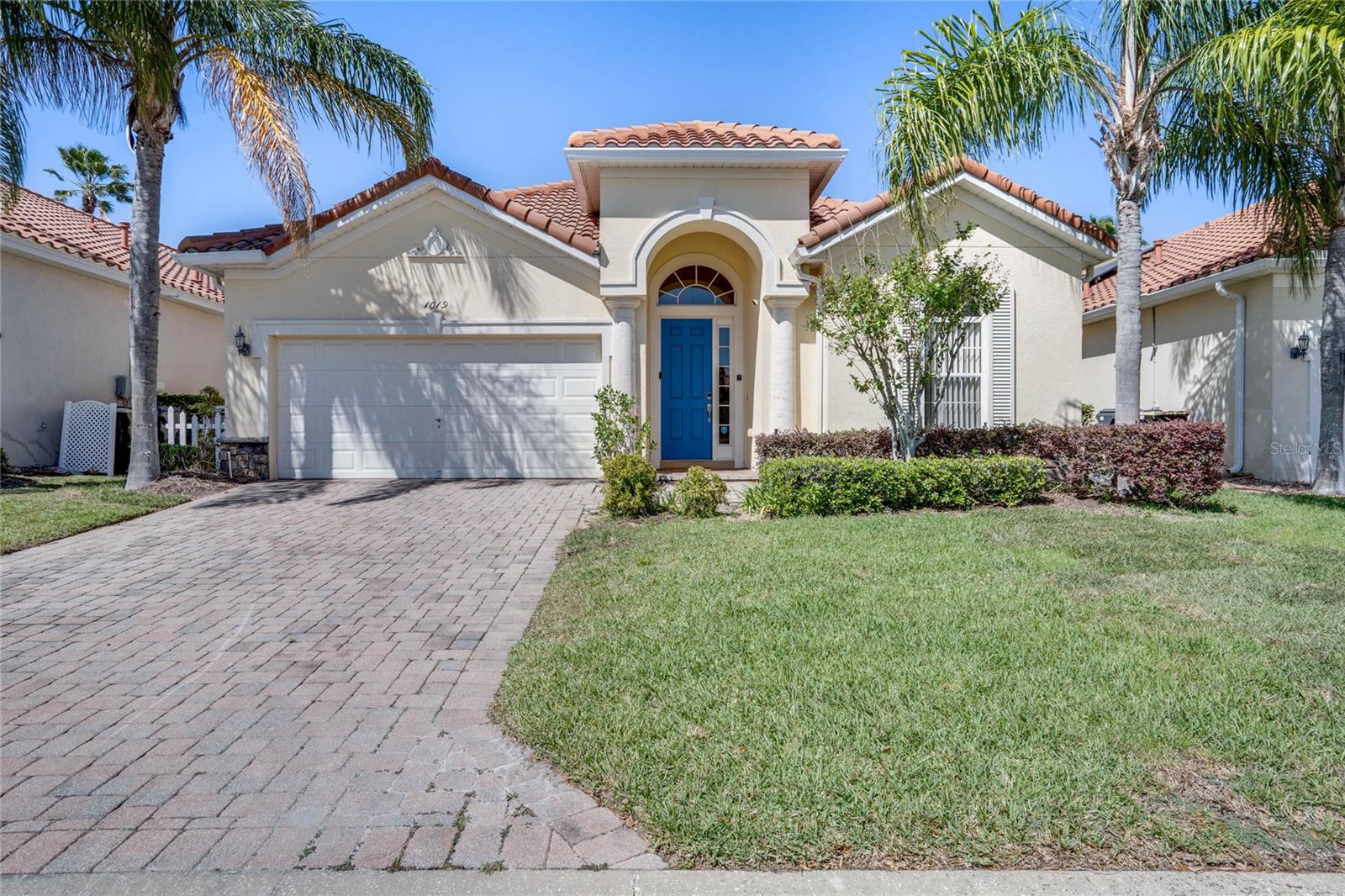
Would you like to sell your home before you purchase this one?
Priced at Only: $424,900
For more Information Call:
Address: 1019 Tuscan Hills Boulevard, DAVENPORT, FL 33897
Property Location and Similar Properties
- MLS#: O6291347 ( Residential )
- Street Address: 1019 Tuscan Hills Boulevard
- Viewed: 111
- Price: $424,900
- Price sqft: $159
- Waterfront: No
- Year Built: 2006
- Bldg sqft: 2674
- Bedrooms: 4
- Total Baths: 3
- Full Baths: 3
- Garage / Parking Spaces: 2
- Days On Market: 229
- Additional Information
- Geolocation: 28.319 / -81.6672
- County: POLK
- City: DAVENPORT
- Zipcode: 33897
- Subdivision: Tuscan Hills
- Provided by: RE/MAX PRIME PROPERTIES
- Contact: Steven Horner
- 407-347-4512

- DMCA Notice
-
DescriptionDo you want to live the vacation lifestyle? Have you visited orlando so much that you thought... It may simply just make more sense to purchase a turn key home.... Well you are 100% right it makes sense! 1019 tuscan hills blvd in davenport is just that; a turn key, fully furnished home in a gated community that you can use at your leisure, and then place it into a rental program to make you money while you're not here.... It's just that simple. Tuscan hills is only minutes from disney world parks & resorts, universal studios & epic universe and seaworld; and conveniently located minutes from champions gate and world renowned golfing year round. This mediterranean style home is the epitome of the perfect florida home, and maximizes the square footage with perfection; with 4 bedrooms, 3 full bathrooms, nearly 2,000 square feet, and your own private pool (yes you read that correctly! ). In order to compliment this home even more, two of the bedrooms have their own en suite bathrooms, with the primary bedroom offering direct access to your private pool, so that you won't have anyone bringing wet feet across your gorgeous porcelain tile floors. Two of the secondary bedrooms are located in the front of the home, with their own full bathroom in between, while a third bedroom with its own en suite is located on the left side of the home; providing additional privacy for those multigenerational guests. The expansive primary bedroom is positioned in the back of the home, with its massive en suite bathroom, outfitted with dual vanities, separate shower and bathtub, and that extremely convenient direct access to your own private pool. Do you like to entertain? If you answered yes, then this kitchen won't disappoint you, with countertops as far as the eye can see for hosting those holiday parties and family get togethers, all while having a plethora of natural light beaming in from all of your windows and extra large sliding doors. Stainless steel appliances, and is the perfect spot to be entertaining. Need a place for the kids to play while you're preparing dinner, no problem! Send them to the game room for air hockey, basketball and a friendly game of billiards while the bbq warms up! Fully furnished | gated community | low hoa fees | resort style amenities with clubhouse, fitness center beach volleyball & tennis courts | 2024 updates to include washer & dryer, stainless steel appliances, pool pump & pool filter | r 60 insulation added in 2022 & pool heater added in 2023 | don't you deserve to have your own little piece of the sunshine to call home?
Payment Calculator
- Principal & Interest -
- Property Tax $
- Home Insurance $
- HOA Fees $
- Monthly -
For a Fast & FREE Mortgage Pre-Approval Apply Now
Apply Now
 Apply Now
Apply NowFeatures
Building and Construction
- Covered Spaces: 0.00
- Exterior Features: Rain Gutters, Sliding Doors
- Flooring: Carpet, Ceramic Tile, Tile
- Living Area: 1895.00
- Roof: Tile
Garage and Parking
- Garage Spaces: 2.00
- Open Parking Spaces: 0.00
Eco-Communities
- Pool Features: Heated, In Ground, Screen Enclosure
- Water Source: Public
Utilities
- Carport Spaces: 0.00
- Cooling: Central Air
- Heating: Central, Electric
- Pets Allowed: Yes
- Sewer: Public Sewer
- Utilities: Cable Available, Electricity Available
Amenities
- Association Amenities: Gated, Playground
Finance and Tax Information
- Home Owners Association Fee Includes: Maintenance Grounds
- Home Owners Association Fee: 614.78
- Insurance Expense: 0.00
- Net Operating Income: 0.00
- Other Expense: 0.00
- Tax Year: 2024
Other Features
- Appliances: Dishwasher, Microwave, Range, Refrigerator
- Association Name: Robert Strembicki
- Association Phone: 407-359-7202
- Country: US
- Furnished: Furnished
- Interior Features: Ceiling Fans(s), Eat-in Kitchen, High Ceilings, Solid Wood Cabinets, Thermostat, Window Treatments
- Legal Description: TUSCAN HILLS PLAT BOOK 128 PGS 49 THRU 51 LOT 8
- Levels: One
- Area Major: 33897 - Davenport
- Occupant Type: Owner
- Parcel Number: 26-25-12-999955-000080
- Views: 111
Similar Properties
Nearby Subdivisions
Bahama Bay A Condo
Bahama Bay Ph 10
Bahama Bay Resort
Bella Verano Sub
Calabay Parc
Davenport Lakes Ph 05
Fairways Lake Estates
Florida Pines Ph 01
Florida Pines Ph 02a
Florida Pines Ph 03
Florida Pines Ph I
Florida Pines Phase 3
Four Corners Ph 01
Four Corners Ph 02
Four Corners Ph 2
Hampton Estates
Hampton Estates Phase 2 Villag
Hampton Lakes Hampton Estates
Highgate Park
Highgate Park Ph 01
Highgate Park Ph 02
Highlands Reserve Ph 01
Highlands Reserve Ph 02 04
Highlands Reserve Ph 02 & 04
Highlands Reserve Ph 03a 03b
Highlands Reserve Ph 03a & 03b
Highlands Reserve Ph 05
Highlands Reserve Ph 06
Highlands Reserve Ph 2 4
Highlands Reserve Ph 2 & 4
Hillcrest Homes Lake Davenport
Lake Davenport Estate
Lake Davenport Estates
Lake Davenport Estates West Ph
Lakeside At Bass Lake
Laurel Estates
Laurel Estates Phase Ii
Legacy Park Ph 01
Legacy Park Ph 02
Lucky World Estates
Magnolia At Westside
Magnolia At Westside Ph 2
Magnoliawestside Ph 2
Meadow Walk Ph 1
Meadow Walk Ph 2
Meadow Walkph 1
Mirabella Ph 2
Mirabella Phase 1
Pines West Ph 01
Poitras Estates
Polo Park
Polo Park East Mhp
Polo Park Estates
Polo Park Ph 01-a
Polo Park Ph 02
Polo Park Ph 1-b
Santa Cruz
Santa Cruz Ph 02
Stoneybrook South North Prcl P
Tierra Del Sol
Tierra Del Sol East Ph 2
Tierra Del Sol East Ph 2 A Rep
Tierra Del Sol East Phase 2
Trinity Rdg
Tuscan Hills
Tuscan Mdws
Tuscan Meadows
Tuscan Ridge Ph 02
Tuscan Ridge Ph 03
Tuscan Ridge Phase Three
Tuscan Ridge The Village
Village At Tuscan Ridge
Villas Of Westridge Ph 5a
Villaswestridge Ph 5a
Vista Park Ph 02
Vista Park Phase Two
Wellington Ph 01
Wellington Ph 02
West Stonebridge
Westridge
Westridge Ph 04
Westridge Ph 05-b
Westridge Ph 05b
Westridge Ph 07
Westridge Ph Viib
Westridge Phase 4
Willow Bend Ph 1
Willow Bendph 1
Willow Bendph 2
Windsor Island
Windsor Island Phase 2a Pb 187
Windsor Island Res
Windsor Island Res Ph 2b
Windsor Island Residence
Windsor Island Residence Ph 28
Windsor Island Residence Ph 2a
Windsor Island Residence Ph 2b
Windsor Island Residence Ph 3
Windsor Island Resort
Windsor Island Resort Phase 2a
Windsor Island Resort Phase 2b
Windsor Residence Ph 2b

- Broker IDX Sites Inc.
- 750.420.3943
- Toll Free: 005578193
- support@brokeridxsites.com



