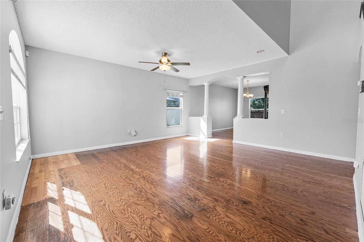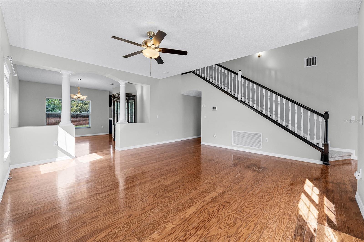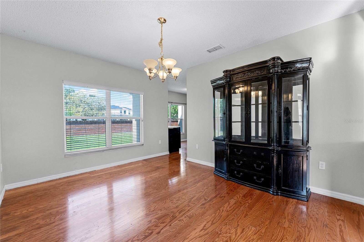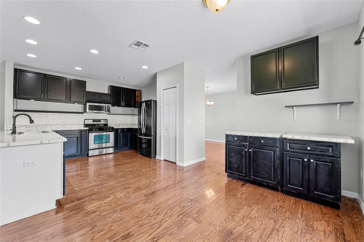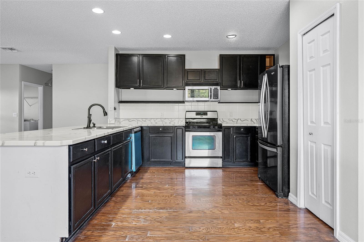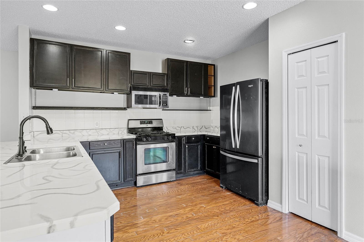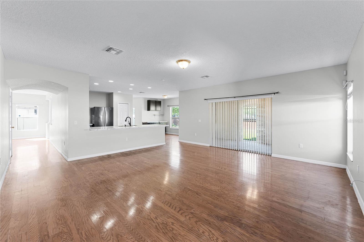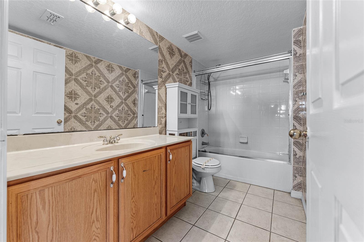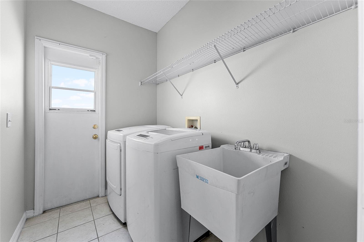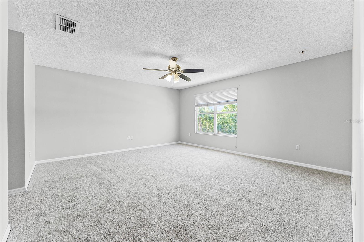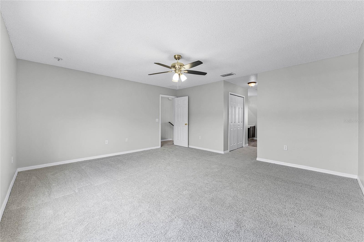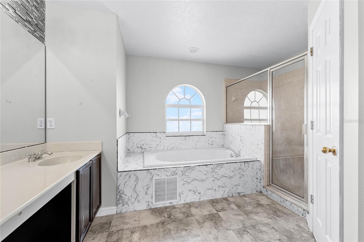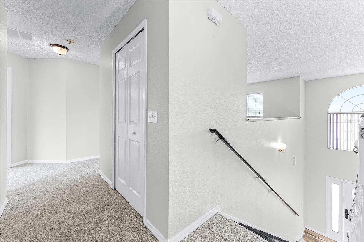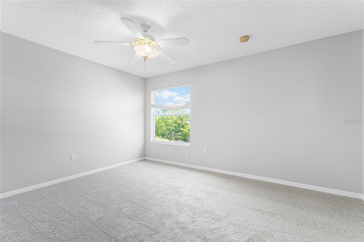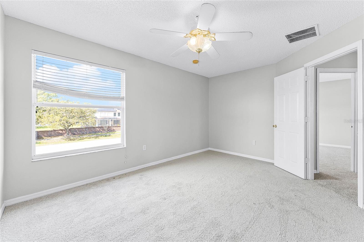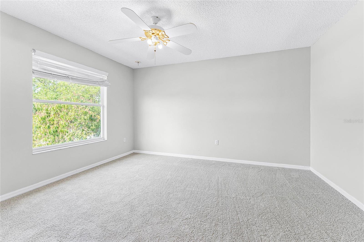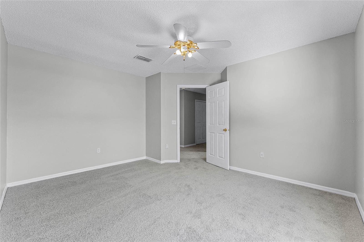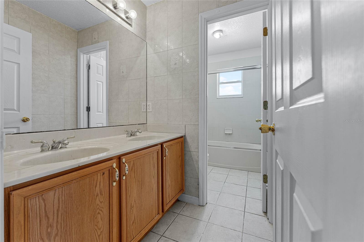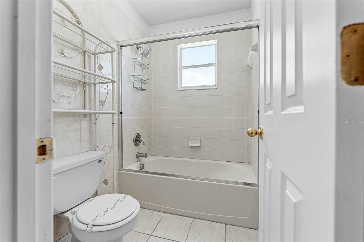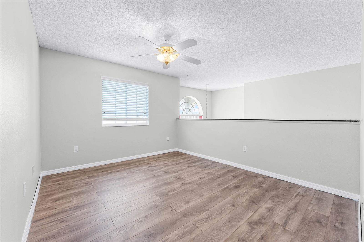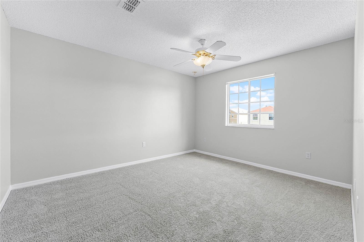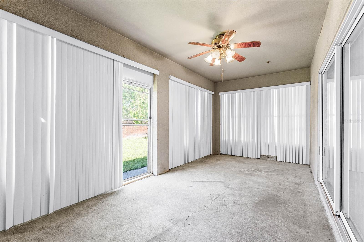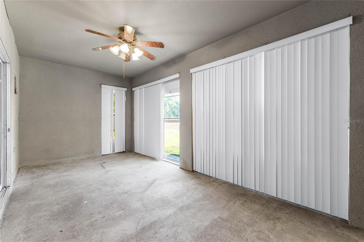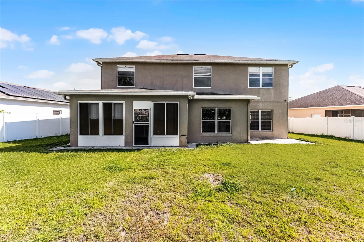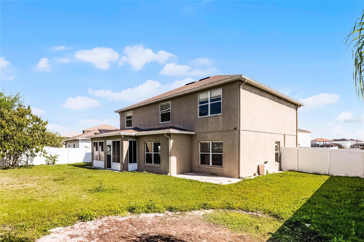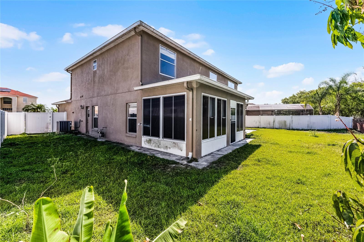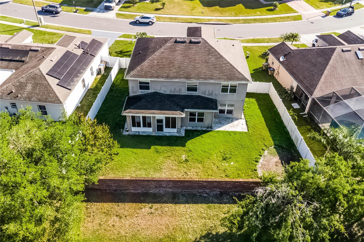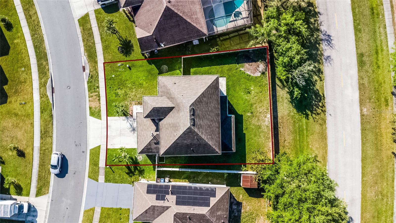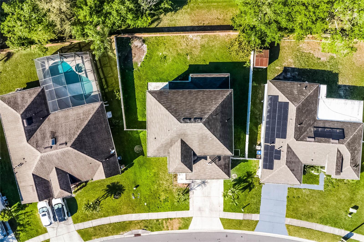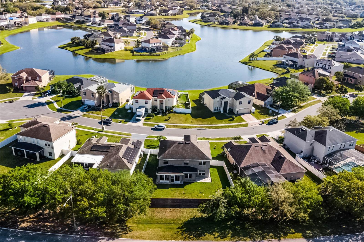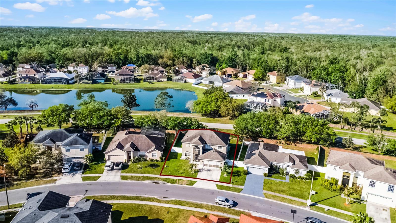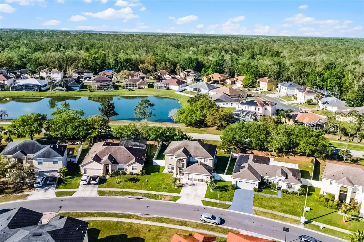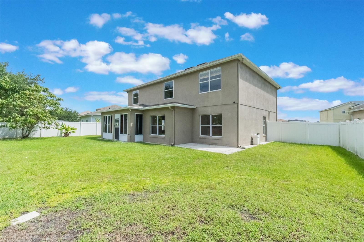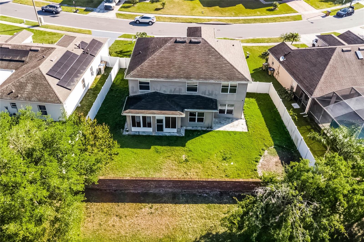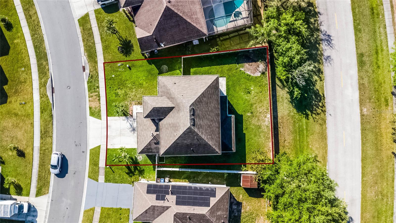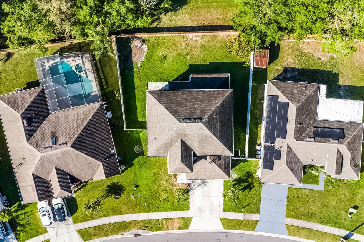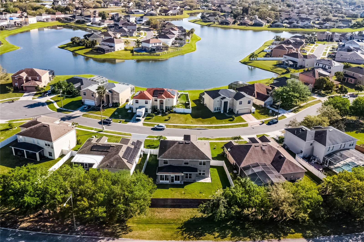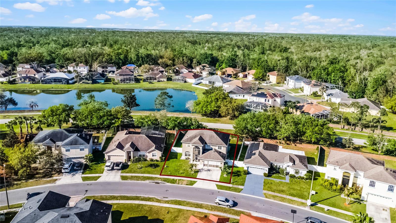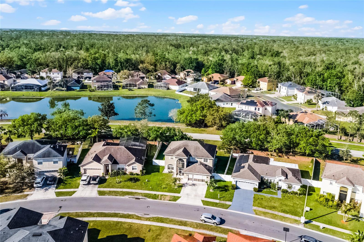5456 Crepe Myrtle Circle, KISSIMMEE, FL 34758
Property Photos
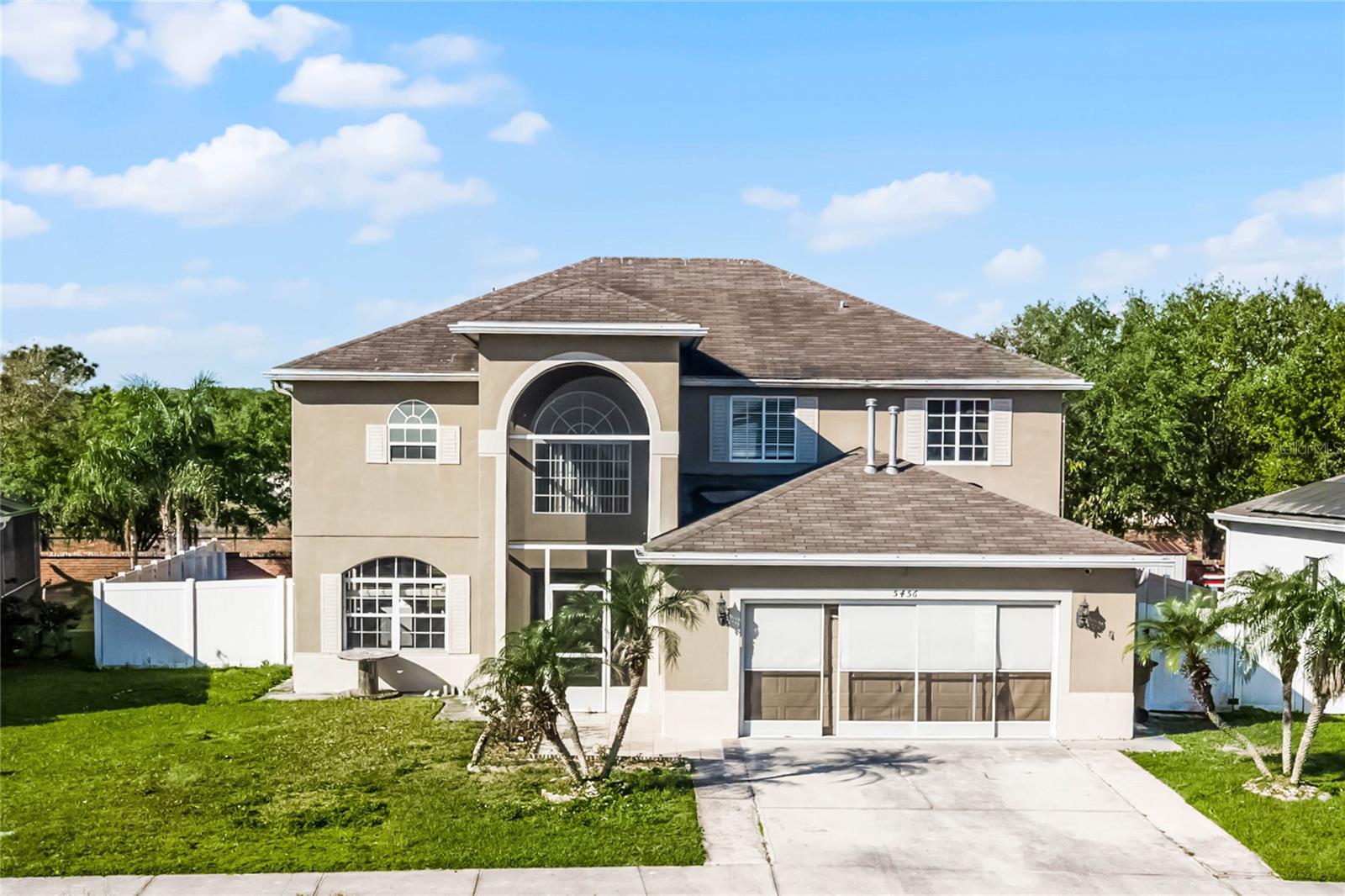
Would you like to sell your home before you purchase this one?
Priced at Only: $425,000
For more Information Call:
Address: 5456 Crepe Myrtle Circle, KISSIMMEE, FL 34758
Property Location and Similar Properties
- MLS#: O6290625 ( Residential )
- Street Address: 5456 Crepe Myrtle Circle
- Viewed: 35
- Price: $425,000
- Price sqft: $118
- Waterfront: No
- Year Built: 2004
- Bldg sqft: 3603
- Bedrooms: 4
- Total Baths: 3
- Full Baths: 2
- 1/2 Baths: 1
- Days On Market: 130
- Additional Information
- Geolocation: 28.2256 / -81.5008
- County: OSCEOLA
- City: KISSIMMEE
- Zipcode: 34758
- Subdivision: Crepe Myrtle Cove Crescent Lak
- Elementary School: Reedy Creek Elem (K 5)
- Middle School: Horizon Middle
- High School: Poinciana High School

- DMCA Notice
-
DescriptionBACK ON MARKET, NEW & IMPROVED!!* New Roof in 2018, New AC 2021, New Water Heater 2022! Also, Brand New Luxury Vinyl Plank flooring and carpet installed throughout the entire property AND Newly installed closets in guest bedrooms for added convenience! Welcome to this stunning 4 bedroom, 2 1/2 bathroom home in Crepe Myrtle Cove At Crescent Lakes with a fully fenced in Spacious backyard, blending both convenience and charm. Upon entering, you'll be greeted by a spacious open floor plan with high vaulted ceilings and plenty of natural lighting. The main floor flows seamlessly from the bonus living room into the formal dining area and kitchen where you'll notice the large family room next to the sliding glass doors leading into the fully enclosed and spacious sunroom/porch area with a ceiling fan, making it ideal for entertaining and events with guests. The kitchen is equipped with solid surface counters, solid wood cabinets, and a full suite of appliances, including a dishwasher, dryer, microwave, range, refrigerator, and washer. There's also a cozy eating breakfast nook eating space in the kitchen with views of the backyard. Enjoy your own private laundry room directly across from the half bathroom downstairs equipped with a Washer, Dryer and hand washing sink. Step out into the oversized 2 Car Garage that comes with a bonus vanity with a sink and a bonus range, as well as a nice shelving setup for your tools as a nice mini workshop. Upstairs, you'll find the primary bedroom on the left (split floor plan), offering a private retreat with ample space and 2 separate Walk In Closets, and a spacious bathroom equipped with double sinks, a bathtub, separate shower and private water closet with toilet. The remaining 3 guest bedrooms on the opposite side share a full guest bathroom. Additional interior features include ceiling fans and plenty of storage space, as well as a nice sized loft area overlooking downstairs for a nice bonus game room/flex space, enhancing the home's functionality and comfort. The community offers an array of amenities, including a park, playground, and tennis courts, providing plenty of opportunities for outdoor recreation and relaxation with low hoa. Schedule your private tour Today and make this private oasis YOURS!!
Payment Calculator
- Principal & Interest -
- Property Tax $
- Home Insurance $
- HOA Fees $
- Monthly -
For a Fast & FREE Mortgage Pre-Approval Apply Now
Apply Now
 Apply Now
Apply NowFeatures
Building and Construction
- Covered Spaces: 0.00
- Exterior Features: Rain Gutters, Sidewalk, Sliding Doors
- Fencing: Fenced
- Flooring: Carpet, Tile, Wood
- Living Area: 2847.00
- Roof: Shingle
School Information
- High School: Poinciana High School
- Middle School: Horizon Middle
- School Elementary: Reedy Creek Elem (K 5)
Garage and Parking
- Garage Spaces: 2.00
- Open Parking Spaces: 0.00
Eco-Communities
- Water Source: Public
Utilities
- Carport Spaces: 0.00
- Cooling: Central Air
- Heating: Central
- Pets Allowed: Yes
- Sewer: Public Sewer
- Utilities: Natural Gas Connected, Sewer Connected, Water Connected
Finance and Tax Information
- Home Owners Association Fee: 588.00
- Insurance Expense: 0.00
- Net Operating Income: 0.00
- Other Expense: 0.00
- Tax Year: 2023
Other Features
- Appliances: Dishwasher, Dryer, Microwave, Range, Refrigerator, Washer
- Association Name: Marcy Lopez
- Association Phone: 407-742-1821
- Country: US
- Interior Features: Ceiling Fans(s), Eat-in Kitchen, High Ceilings, Kitchen/Family Room Combo, Open Floorplan, PrimaryBedroom Upstairs, Solid Surface Counters, Solid Wood Cabinets, Walk-In Closet(s)
- Legal Description: CREPE MYRTLE COVE AT CRESCENT LAKES PB 15 PG 42 LOT 3
- Levels: Two
- Area Major: 34758 - Kissimmee / Poinciana
- Occupant Type: Vacant
- Parcel Number: 15-26-28-2897-0001-0030
- Views: 35
- Zoning Code: OPUD

- Broker IDX Sites Inc.
- 750.420.3943
- Toll Free: 005578193
- support@brokeridxsites.com



