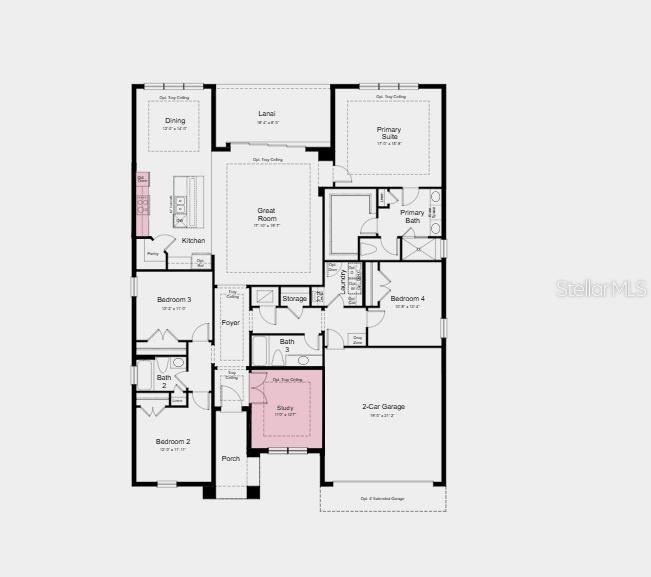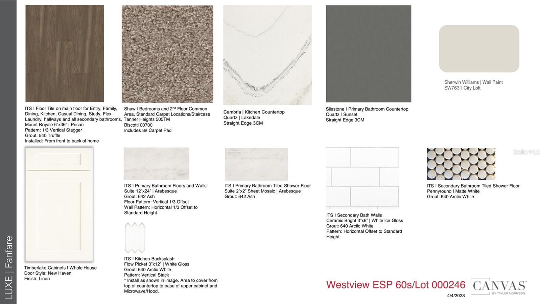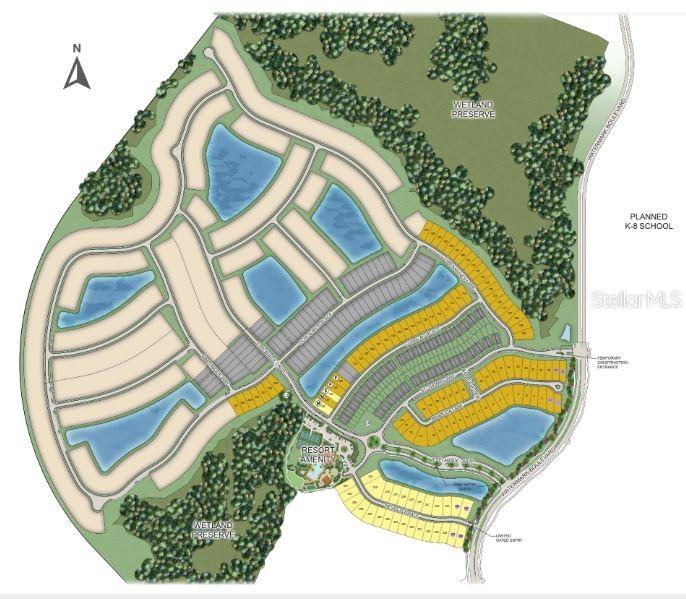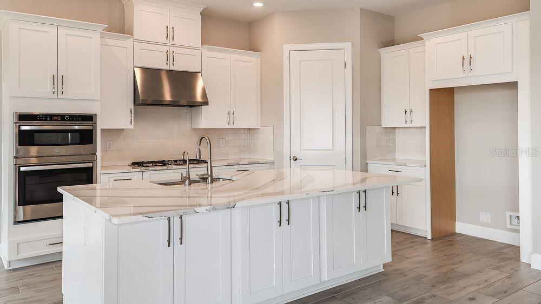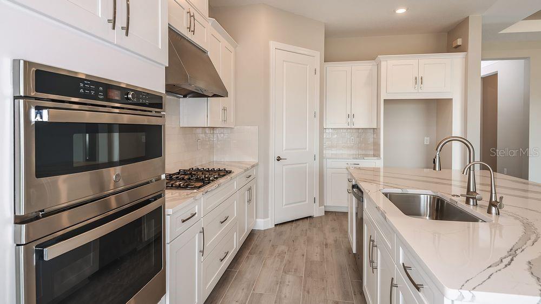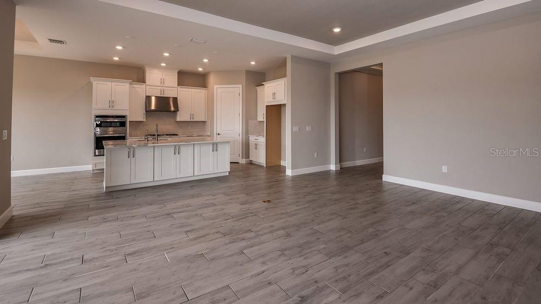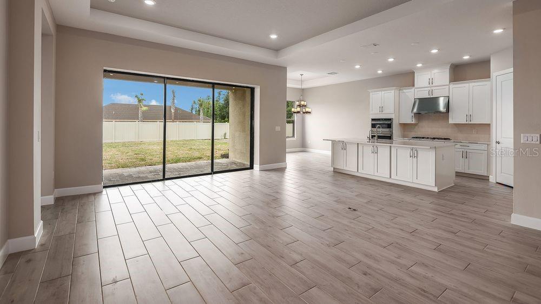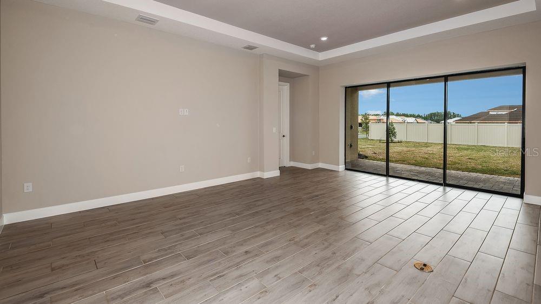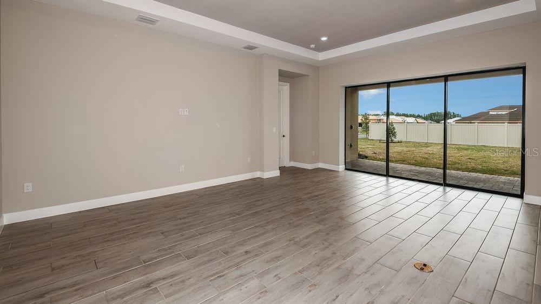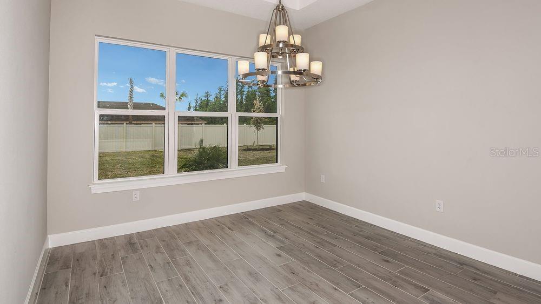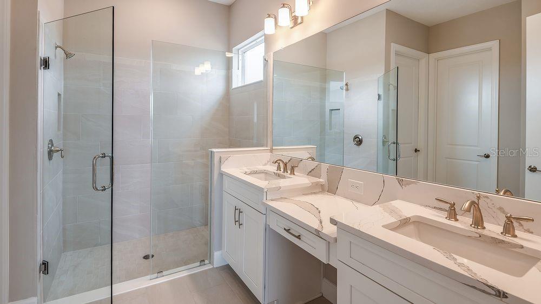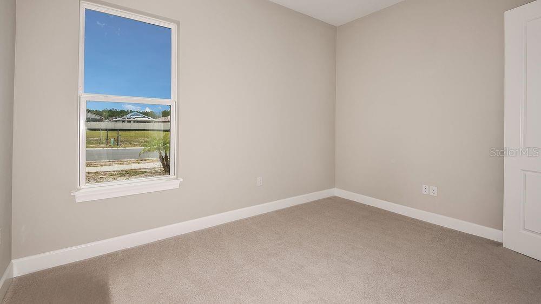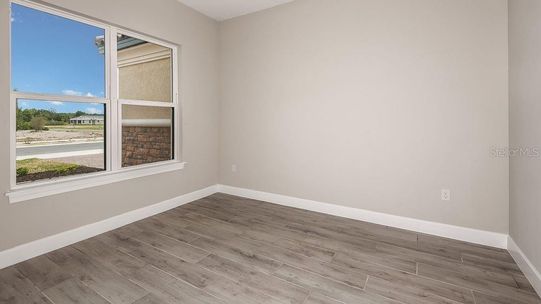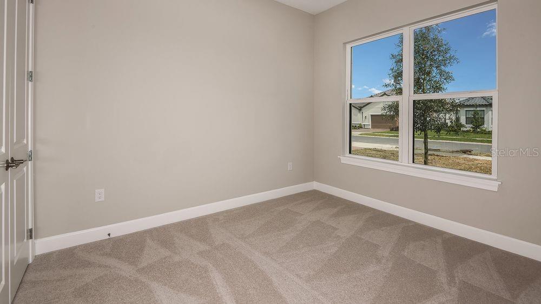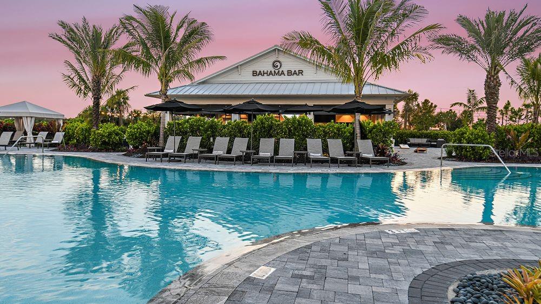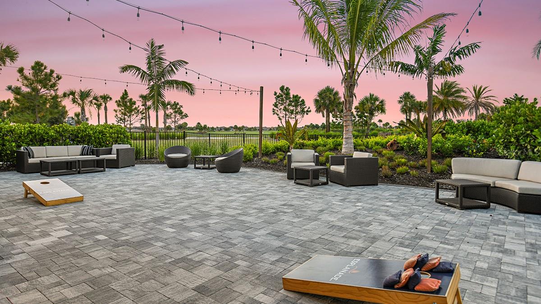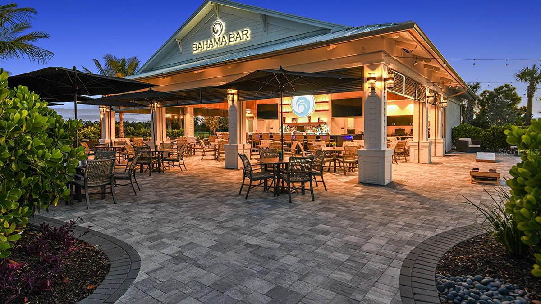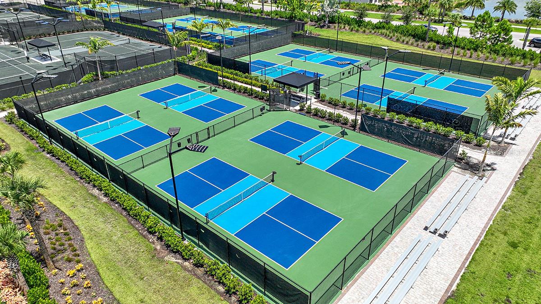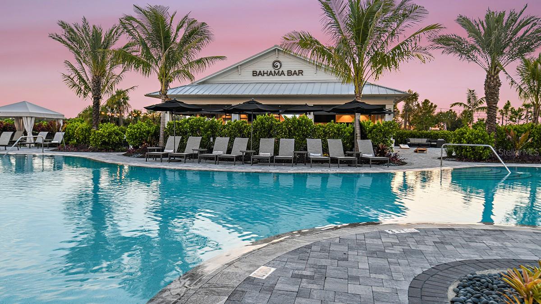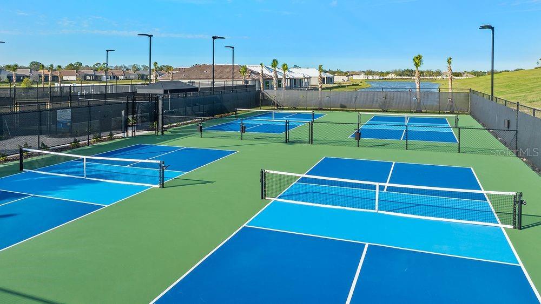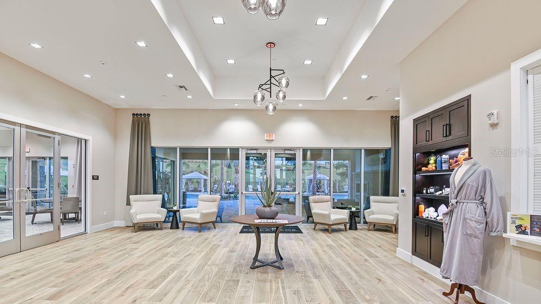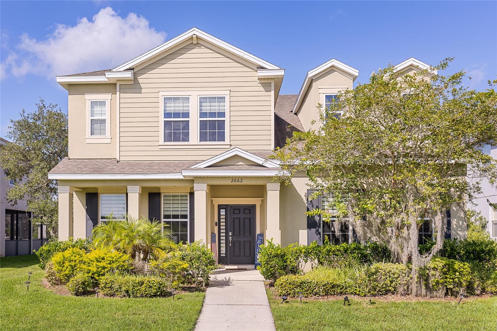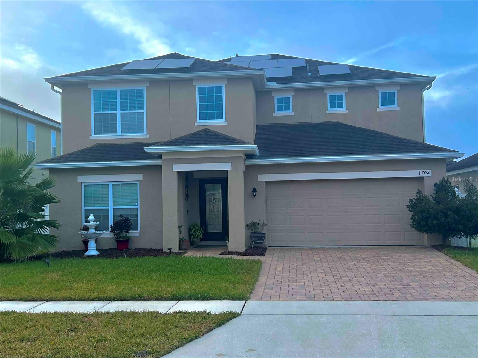5640 Nevis Terrace, KISSIMMEE, FL 34758
Property Photos
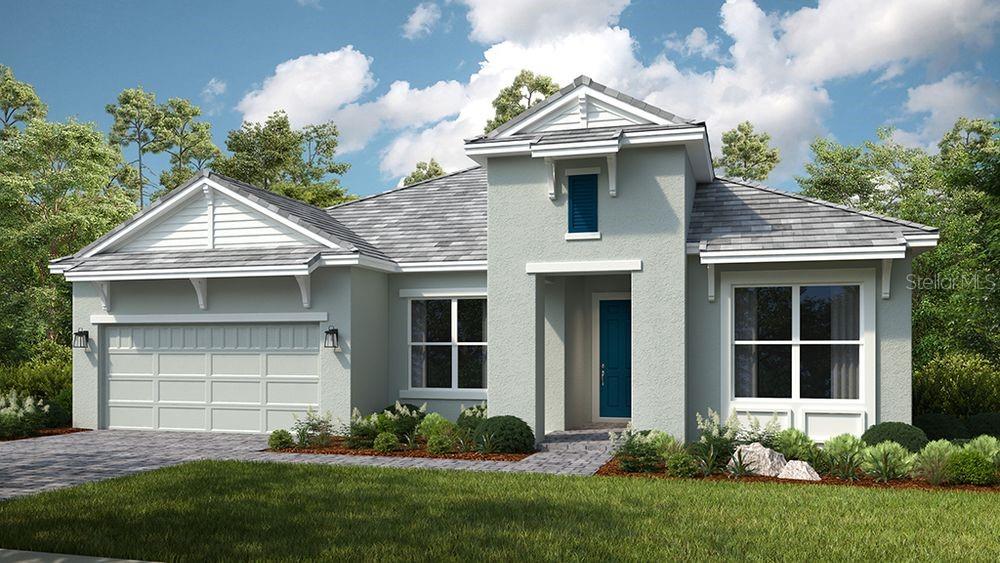
Would you like to sell your home before you purchase this one?
Priced at Only: $516,844
For more Information Call:
Address: 5640 Nevis Terrace, KISSIMMEE, FL 34758
Property Location and Similar Properties
- MLS#: O6286320 ( Residential )
- Street Address: 5640 Nevis Terrace
- Viewed: 135
- Price: $516,844
- Price sqft: $163
- Waterfront: No
- Year Built: 2025
- Bldg sqft: 3167
- Bedrooms: 4
- Total Baths: 3
- Full Baths: 3
- Garage / Parking Spaces: 2
- Days On Market: 218
- Additional Information
- Geolocation: 28.1581 / -81.5105
- County: OSCEOLA
- City: KISSIMMEE
- Zipcode: 34758
- Elementary School: Koa Elementary
- Middle School: Discovery Intermediate
- High School: Liberty High
- Provided by: TAYLOR MORRISON REALTY OF FLORIDA INC
- Contact: Michelle Campbell
- 407-756-5025

- DMCA Notice
-
DescriptionNew Construction Ready Now! Built by Taylor Morrison, America's Most Trusted Homebuilder. Welcome to the Letizia at 5640 Nevis Terrace in Esplanade at Westview. The open concept gathering room flows effortlessly into a casual dining area and chef inspired kitchen, perfect for entertaining. Step onto the lanai to enjoy seamless indoor outdoor living. Your private retreat awaits in the spacious primary suite, featuring a well appointed bath and generous walk in closet. Three secondary bedrooms, two additional full baths, and a private study offer plenty of space for work, relaxation, and everyday living. Discover the charm and modern elegance of the Letizia! Additional Highlights Include: Gourmet kitchen, study in place of flex, tray ceiling package, and 8' interior doors. Photos are for representative purposes only. MLS#O6286320 Experience resort style living at Esplanade at Westview in Kissimmee! This vibrant community offers endless opportunities to stay active, relax, and connect. Unwind by the resort style pool, sip a drink at the Bahama Bar, or lounge in a private poolside cabana. Stay energized with tennis, pickleball, and bocce ball courts, or enjoy a workout at the state of the art fitness center. Indulge in signature spa services, gather around the firepit with friends, or let your pup play at the bark park. Every day brings new possibilities in this thoughtfully designed community where you can live life to the fullest!
Payment Calculator
- Principal & Interest -
- Property Tax $
- Home Insurance $
- HOA Fees $
- Monthly -
For a Fast & FREE Mortgage Pre-Approval Apply Now
Apply Now
 Apply Now
Apply NowFeatures
Building and Construction
- Builder Model: Ambra
- Builder Name: Taylor Morrison
- Covered Spaces: 0.00
- Exterior Features: Sliding Doors
- Flooring: Carpet, Tile
- Living Area: 2465.00
- Roof: Shingle
Property Information
- Property Condition: Completed
Land Information
- Lot Features: Corner Lot
School Information
- High School: Liberty High
- Middle School: Discovery Intermediate
- School Elementary: Koa Elementary
Garage and Parking
- Garage Spaces: 2.00
- Open Parking Spaces: 0.00
Eco-Communities
- Pool Features: Other
- Water Source: Public
Utilities
- Carport Spaces: 0.00
- Cooling: Central Air
- Heating: Central
- Pets Allowed: Breed Restrictions, Number Limit, Yes
- Sewer: Public Sewer
- Utilities: Electricity Available, Electricity Connected, Fiber Optics, Private, Sewer Available, Sewer Connected, Sprinkler Meter, Underground Utilities, Water Available, Water Connected
Amenities
- Association Amenities: Clubhouse, Fitness Center, Gated, Pickleball Court(s), Pool, Recreation Facilities, Spa/Hot Tub, Tennis Court(s), Trail(s), Wheelchair Access
Finance and Tax Information
- Home Owners Association Fee Includes: Pool, Maintenance Grounds, Management
- Home Owners Association Fee: 425.00
- Insurance Expense: 0.00
- Net Operating Income: 0.00
- Other Expense: 0.00
- Tax Year: 2024
Other Features
- Appliances: Built-In Oven, Cooktop, Dishwasher, Disposal, Electric Water Heater, Microwave, Range
- Association Name: Troon Management
- Association Phone: 800-720-0028
- Country: US
- Interior Features: Crown Molding, High Ceilings, Open Floorplan, Split Bedroom, Tray Ceiling(s), Walk-In Closet(s)
- Legal Description: WESTVIEW POD B NEIGHBORHOOD 5 PH 1 PB 35 PGS 93-102 LOT 246
- Levels: One
- Area Major: 34758 - Kissimmee / Poinciana
- Occupant Type: Vacant
- Parcel Number: 04-27-28-5802-0001-2460
- Style: Contemporary
- View: Water
- Views: 135
- Zoning Code: RES
Similar Properties
Nearby Subdivisions
Aden North At Westview
Banyan Cove At Cypress Woods
Blackstone Landing Ph 2
Brighton Landings Ph 1
Brighton Landings Ph 2
Calla Lily Cove At Crescent La
Cherub Homes
Coopersmith Home Owners Associ
Country Side Manor
Crescent Lakes
Dahlia Reserve At Crescent Lak
Doral Pointe
Doral Pointe North
Estate C Ph 1
Hammock Trls Ph 2a
Heatherstone At Crescent Lakes
Jasmine Pointe At Crescent Lak
Little Creek Ph 1
Little Creek Ph 2
Maple Chase At Cypress Woods
Oaks At Cypress Woods The
Orchid Edge At Crescent Lakes
Overlook Reserve Ph 2
Peppertree At Cypress Woods
Peppertree At Cypress Woods Un
Pinehurst At Cypress Woods
Poinciana V 2 Nbd 1
Poinciana Village 1 Nbhd 3 Eas
Poinciana Village 2 Nbhd 1
Poinciana Village 2 Nbhd 3
Poinciana Vlg 2 Nbhd 1
Regency Pointe
St James Park
St James S Park
Stepping Stone
Stepping Stone Pod A Ph 1
Stepping Stone Pod A Ph 2
Stepping Stone Pod Aph 1
Tamarind Parke At Cypress Wood
The Oaks
Trafalgar Village Ph 1
Trafalgar Village Ph 2
Trafalgar Village Ph 3
Waterview Ph 1b
Waterview Ph 2b
Waterview Ph 3b
Westview 27 Villas
Westview 45s Aa
Westview Pod B Neighborhood 2a
Willow Bend At Crescent Lakes

- Broker IDX Sites Inc.
- 750.420.3943
- Toll Free: 005578193
- support@brokeridxsites.com



