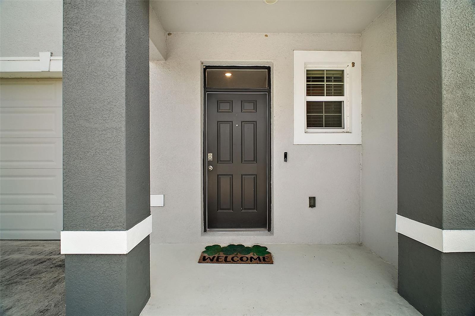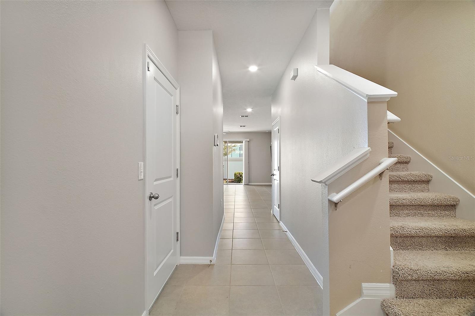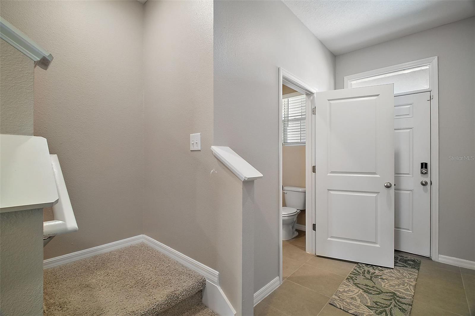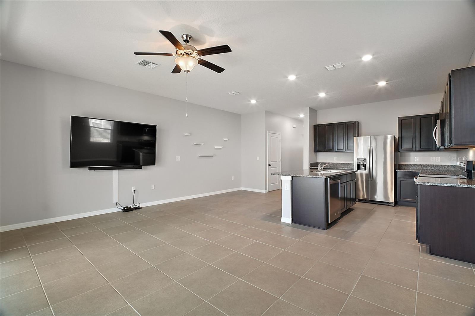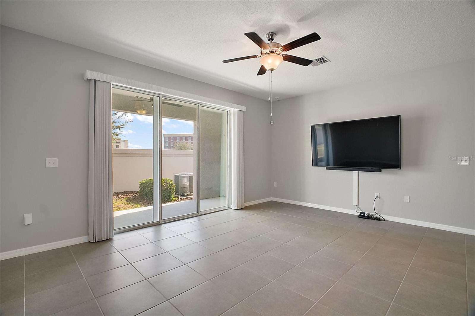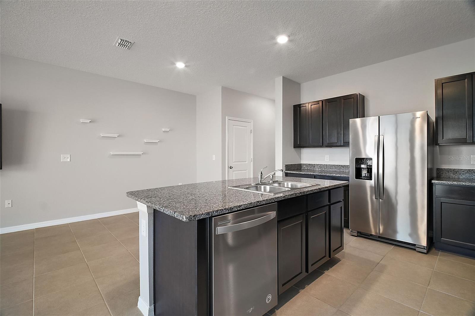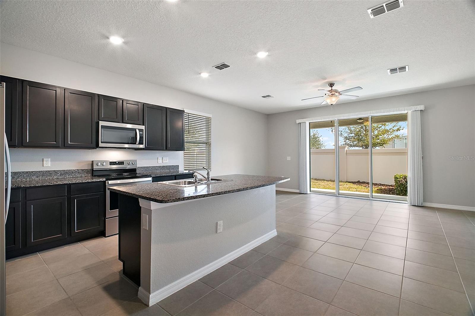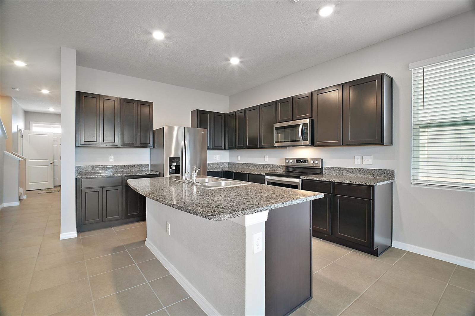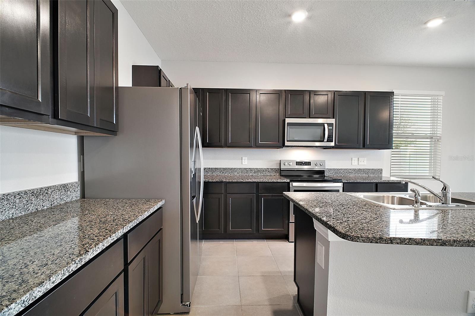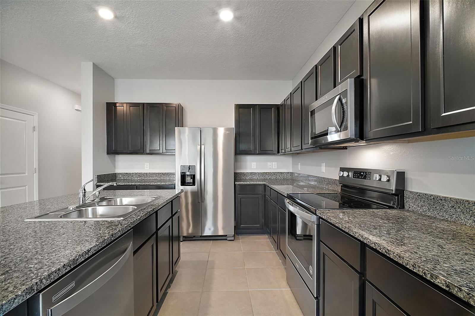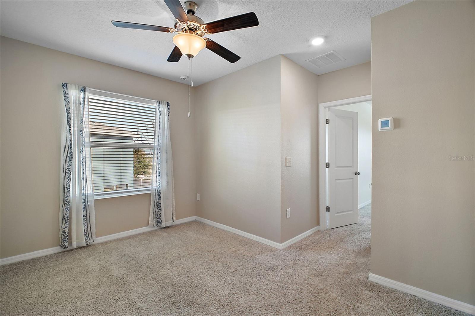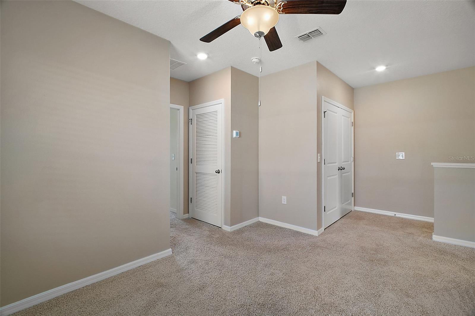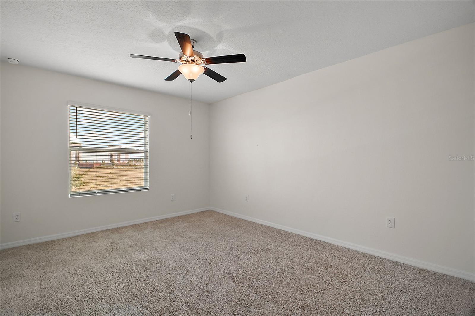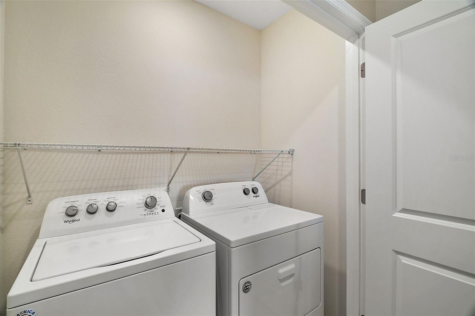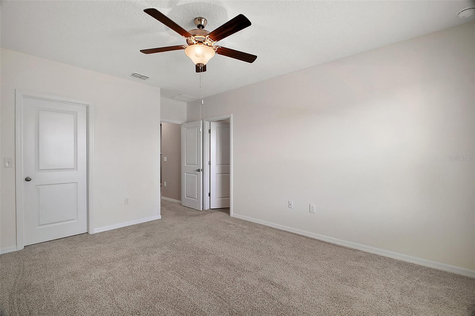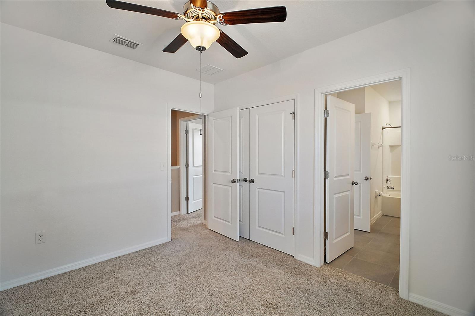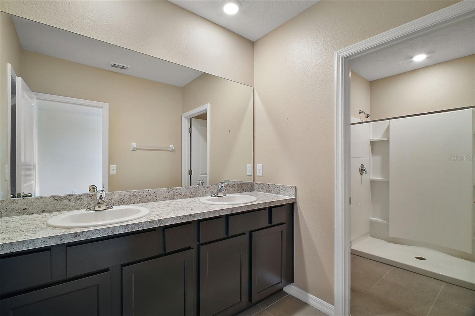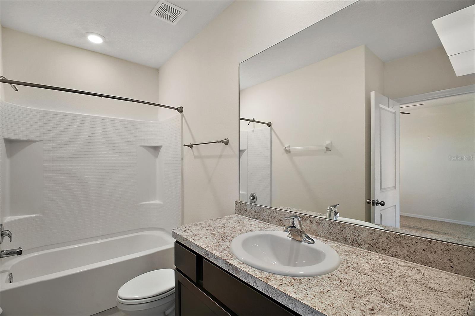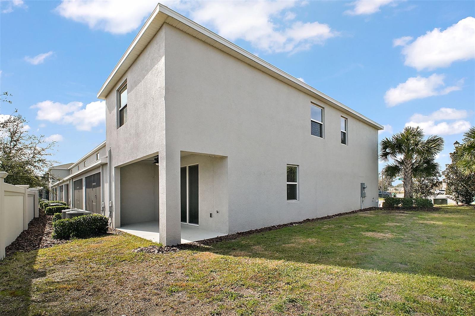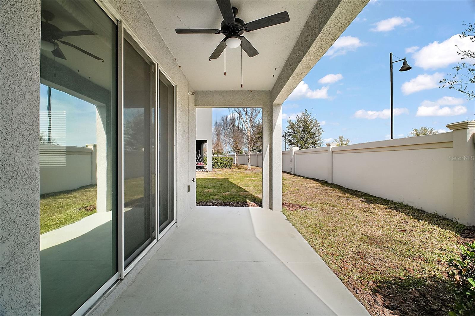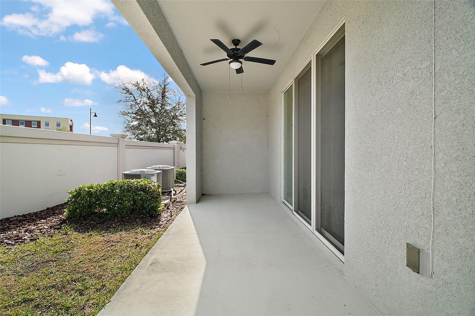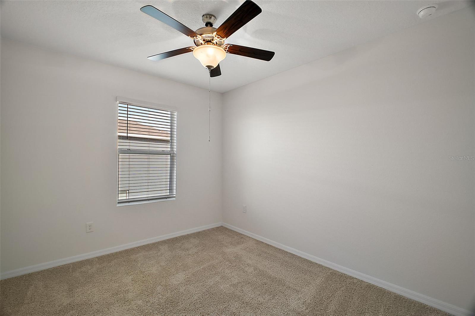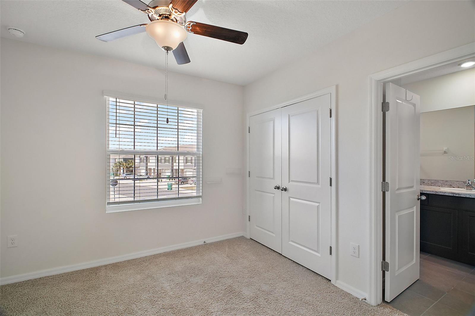5427 Dragonfly Drive, WILDWOOD, FL 34785
Property Photos
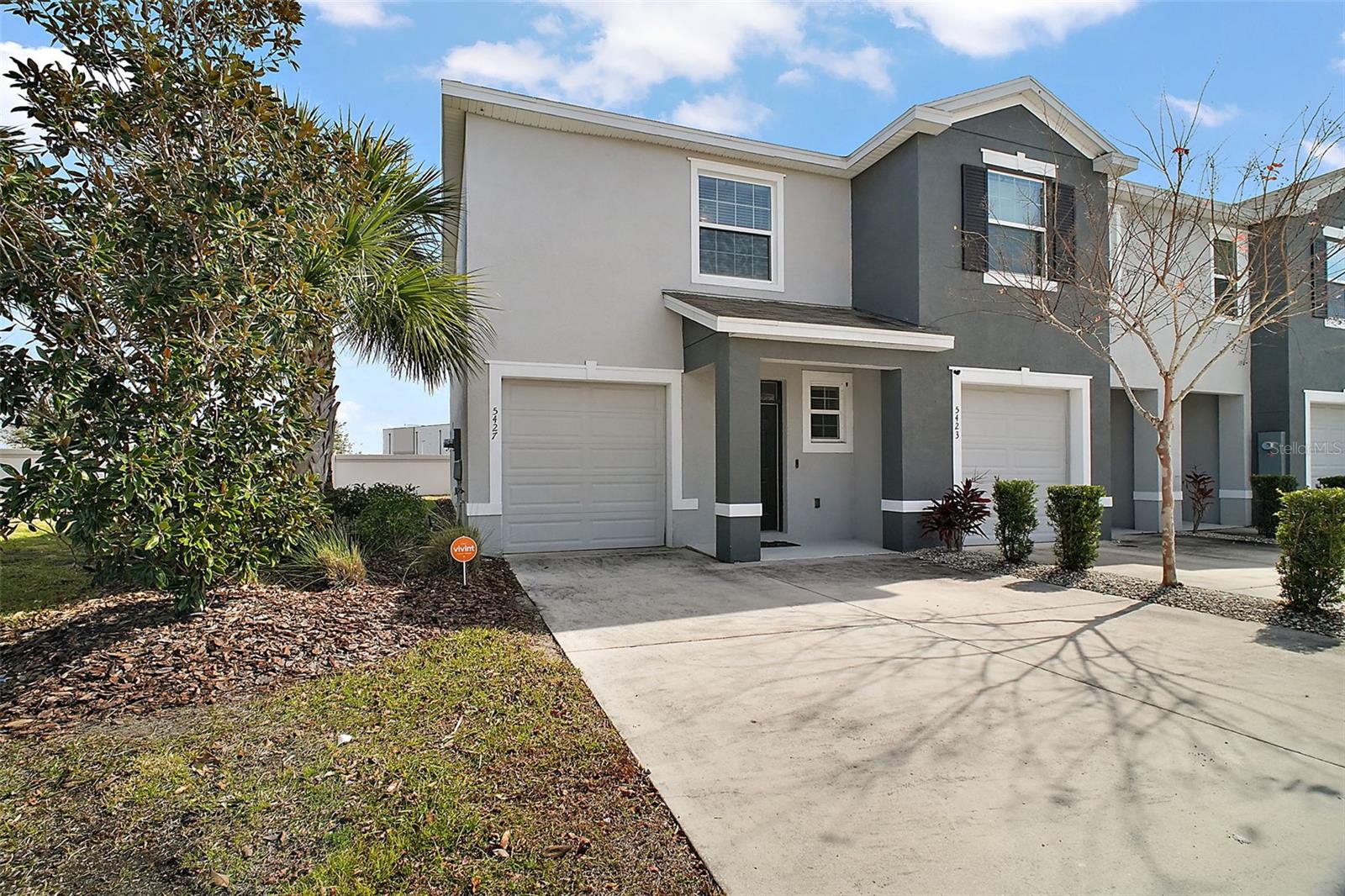
Would you like to sell your home before you purchase this one?
Priced at Only: $225,000
For more Information Call:
Address: 5427 Dragonfly Drive, WILDWOOD, FL 34785
Property Location and Similar Properties
- MLS#: O6276164 ( Residential )
- Street Address: 5427 Dragonfly Drive
- Viewed: 16
- Price: $225,000
- Price sqft: $124
- Waterfront: No
- Year Built: 2020
- Bldg sqft: 1812
- Bedrooms: 3
- Total Baths: 3
- Full Baths: 2
- 1/2 Baths: 1
- Days On Market: 296
- Additional Information
- Geolocation: 28.8681 / -82.0143
- County: SUMTER
- City: WILDWOOD
- Zipcode: 34785
- Subdivision: Beaumont Ph 1

- DMCA Notice
-
DescriptionPrice Reduced for a limited time! Beautiful end Townhome in the Beaumont Townhomes community. With 3 Bedrooms, 2 1/2 Bathrooms and 1 Car Garage and upstairs loft, this will be a great place to call home. The open first floor has ceramic tile, large family room off of the kitchen and dining area and is a great place to entertain. The kitchen has granite counter tops, stainless steel appliances and solid cabinets, with an island featuring a kitchen sink. The kitchen has a walk in pantry and there is additional storage under the stairs. The second floor has a sitting area/loft and washing machine and dryer are conveniently located between the bedrooms. The main bedroom has two walk in closets and private bathroom with dual sinks and a large walk in shower. The backyard and patio are accessible through the sliding door off the living room. The community pool is conveniently across the street, an additional bonus to being an end unit. Call today for a showing.
Payment Calculator
- Principal & Interest -
- Property Tax $
- Home Insurance $
- HOA Fees $
- Monthly -
For a Fast & FREE Mortgage Pre-Approval Apply Now
Apply Now
 Apply Now
Apply NowFeatures
Building and Construction
- Covered Spaces: 0.00
- Exterior Features: Lighting
- Flooring: Carpet, Ceramic Tile
- Living Area: 1812.00
- Roof: Shingle
Garage and Parking
- Garage Spaces: 1.00
- Open Parking Spaces: 0.00
Eco-Communities
- Water Source: Public
Utilities
- Carport Spaces: 0.00
- Cooling: Central Air
- Heating: Central, Electric
- Pets Allowed: Breed Restrictions
- Sewer: Public Sewer
- Utilities: Cable Connected, Electricity Connected
Finance and Tax Information
- Home Owners Association Fee Includes: Common Area Taxes, Pool, Maintenance Grounds, Management
- Home Owners Association Fee: 450.00
- Insurance Expense: 0.00
- Net Operating Income: 0.00
- Other Expense: 0.00
- Tax Year: 2024
Other Features
- Appliances: Dishwasher, Disposal, Range Hood
- Association Name: Beaumont Townhome Owners - Tammy Collins
- Country: US
- Furnished: Unfurnished
- Interior Features: Ceiling Fans(s), High Ceilings
- Legal Description: LOT 143 BEAUMONT PHASE I PB 18 PGS 13-13Q
- Levels: Two
- Area Major: 34785 - Wildwood
- Occupant Type: Vacant
- Parcel Number: G04N143
- Views: 16
- Zoning Code: RES

- Broker IDX Sites Inc.
- 750.420.3943
- Toll Free: 005578193
- support@brokeridxsites.com



