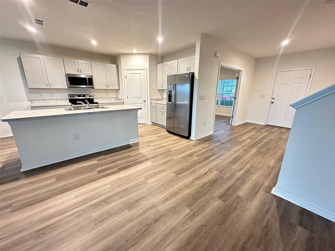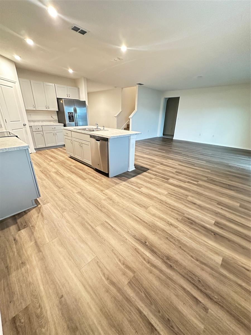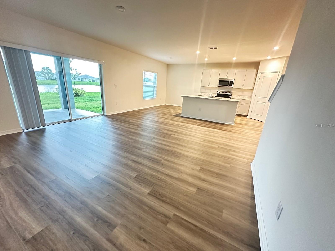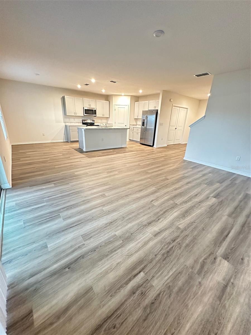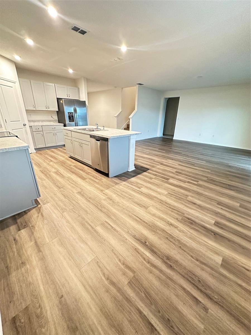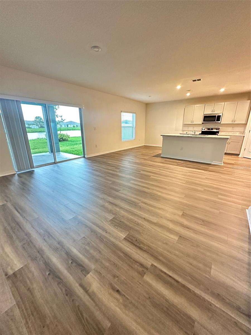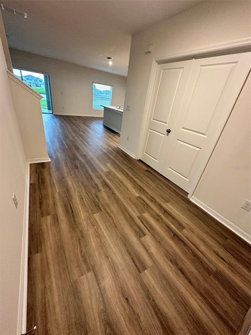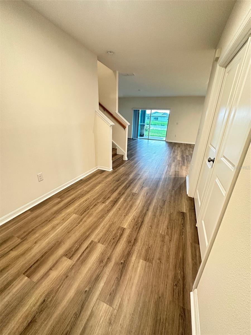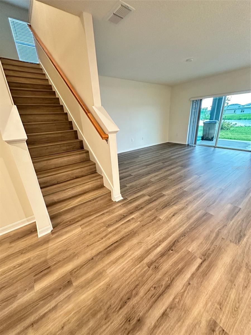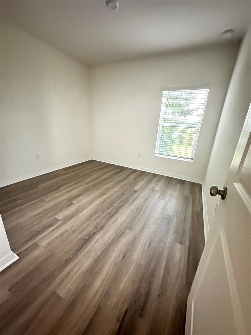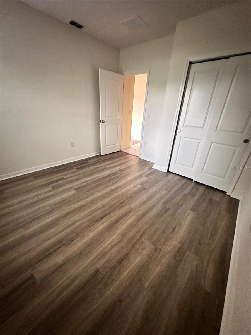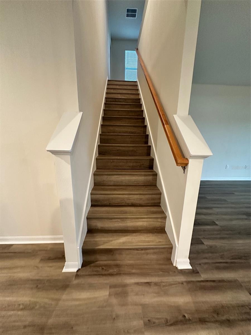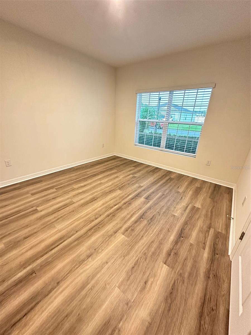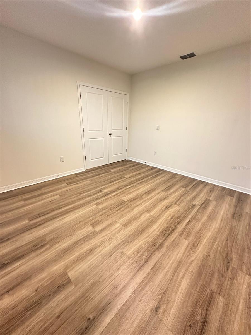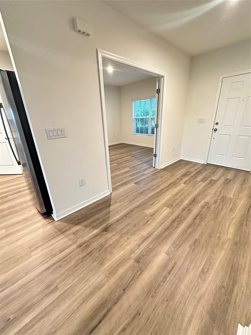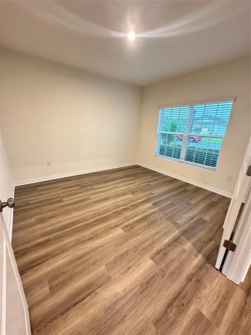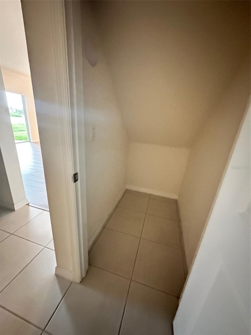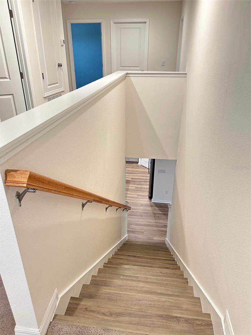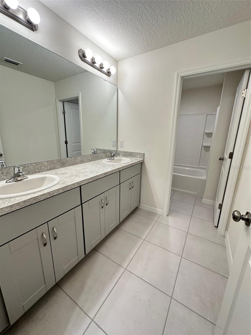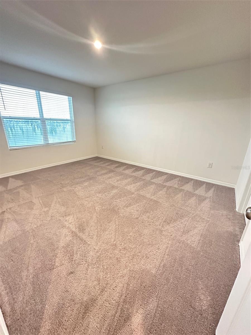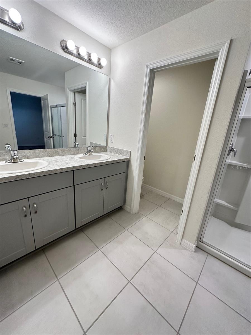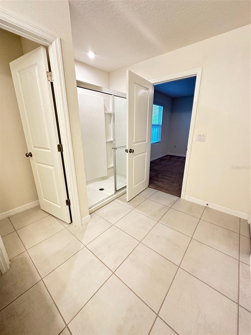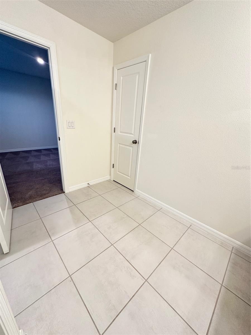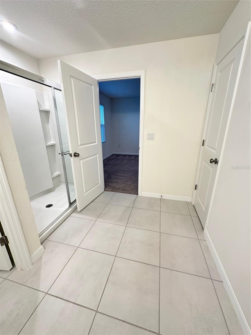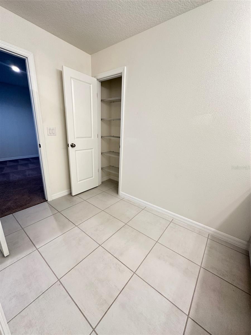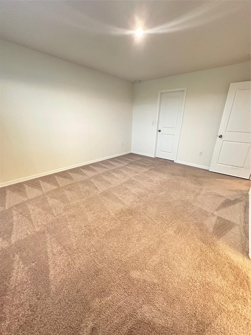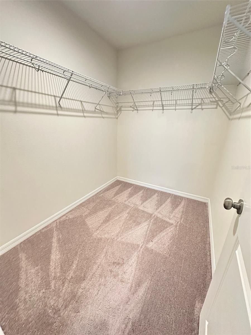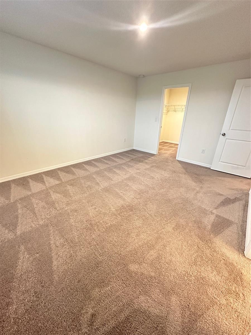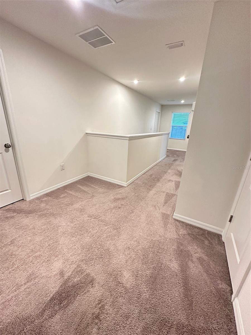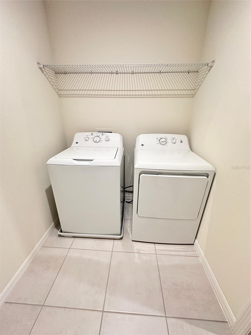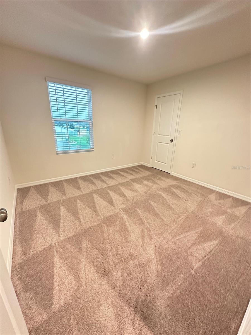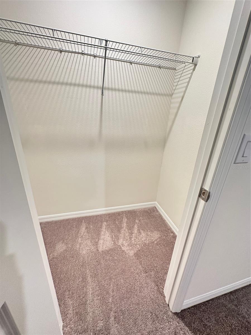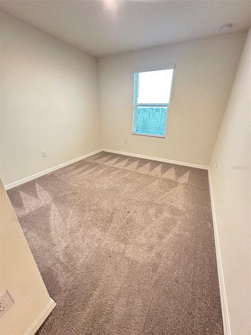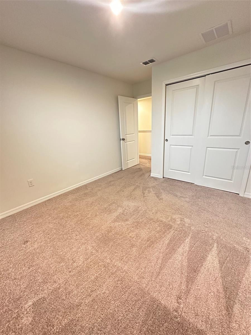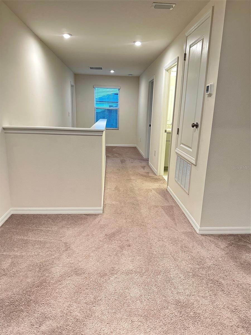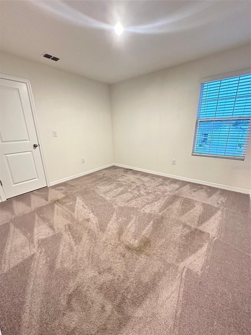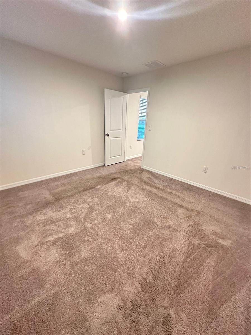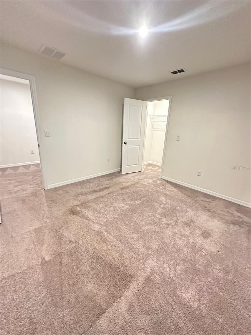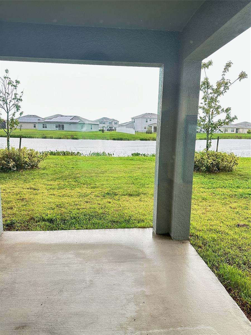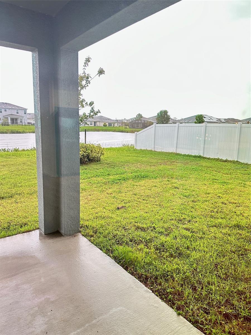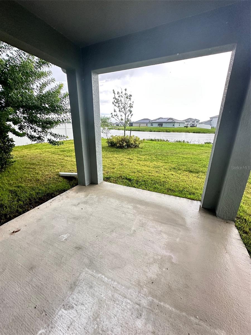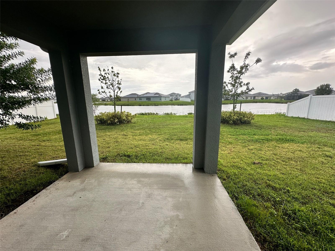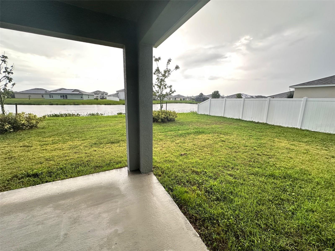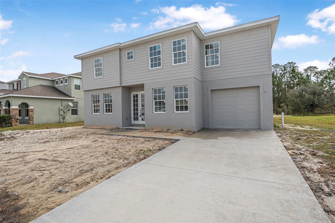420 Quarry Rock Circle, KISSIMMEE, FL 34758
Property Photos
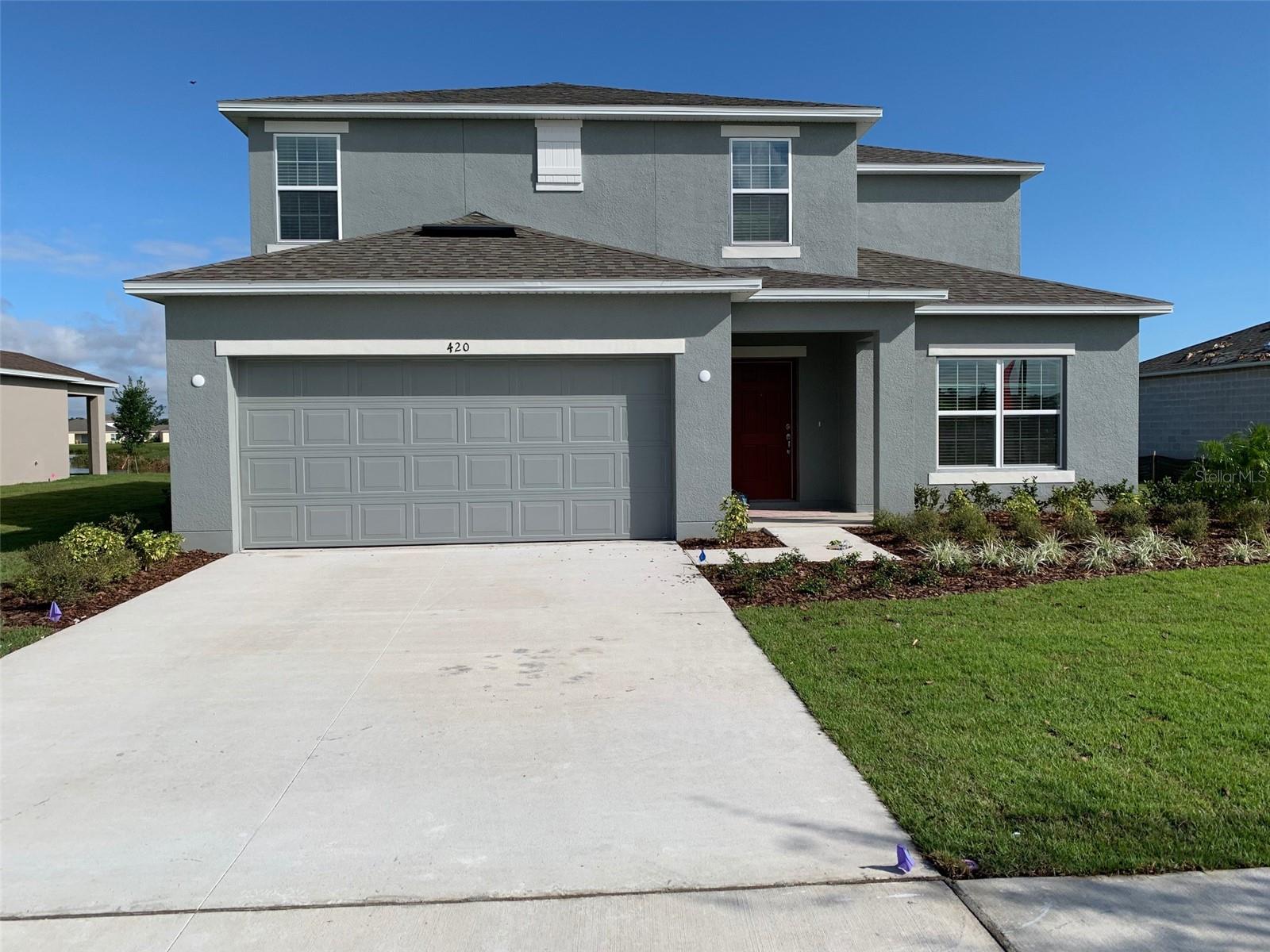
Would you like to sell your home before you purchase this one?
Priced at Only: $385,000
For more Information Call:
Address: 420 Quarry Rock Circle, KISSIMMEE, FL 34758
Property Location and Similar Properties
- MLS#: O6243553 ( Residential )
- Street Address: 420 Quarry Rock Circle
- Viewed: 62
- Price: $385,000
- Price sqft: $168
- Waterfront: Yes
- Wateraccess: Yes
- Waterfront Type: Pond
- Year Built: 2020
- Bldg sqft: 2287
- Bedrooms: 5
- Total Baths: 3
- Full Baths: 3
- Garage / Parking Spaces: 2
- Days On Market: 231
- Additional Information
- Geolocation: 28.1538 / -81.478
- County: OSCEOLA
- City: KISSIMMEE
- Zipcode: 34758
- Subdivision: Stepping Stone
- Elementary School: Koa
- Middle School: Discovery Intermediate
- High School: Liberty
- Provided by: CHARLES RUTENBERG REALTY ORLANDO
- Contact: Ilizete Rhine
- 407-622-2122

- DMCA Notice
-
DescriptionStunning 5 Bedroom, 3 Bathroom, 1 Den/Home office, 2 car garage home with a breathtaking water view in the desirable Stepping Stone Community in Poinciana, Kissimmee! This move in ready home features brand new luxury vinyl flooring throughout the living areas, an open concept kitchen with an island, nice pantry and a spacious family and dining room perfect for entertaining. The first floor includes a guest bedroom, a full bathroom and a Den/Home Office right in the front entry, while the upstairs master suite boasts an oversized bathroom and walk in closet. Step outside to a covered lanai overlooking a peaceful pond, creating a relaxing and serene setting to be appreciated. Additional highlights include a dedicated den/home office, a two car garage, HOA included internet and storage under the stairs ideal for seasonal items, cleaning supplies, or extra organization. The home sits on a nicely sized lot with neighboring fences already in place on both sidesjust add a rear fence and two small sections at the front to fully enclose the yard. Conveniently located just minutes from Orlandos world famous theme parks, U.S. Route 192, and Poinciana Lakes Plaza for shopping and dining. This home has it allschedule your showing today. Must see it!
Payment Calculator
- Principal & Interest -
- Property Tax $
- Home Insurance $
- HOA Fees $
- Monthly -
For a Fast & FREE Mortgage Pre-Approval Apply Now
Apply Now
 Apply Now
Apply NowFeatures
Building and Construction
- Covered Spaces: 0.00
- Exterior Features: Sidewalk
- Flooring: Carpet, Ceramic Tile, Vinyl
- Living Area: 2287.00
- Roof: Shingle
Property Information
- Property Condition: Completed
School Information
- High School: Liberty High
- Middle School: Discovery Intermediate
- School Elementary: Koa Elementary
Garage and Parking
- Garage Spaces: 2.00
- Open Parking Spaces: 0.00
- Parking Features: Driveway, Garage Door Opener
Eco-Communities
- Water Source: Private
Utilities
- Carport Spaces: 0.00
- Cooling: Central Air
- Heating: Central, Electric
- Pets Allowed: Yes
- Sewer: Public Sewer
- Utilities: BB/HS Internet Available
Amenities
- Association Amenities: Playground
Finance and Tax Information
- Home Owners Association Fee: 85.00
- Insurance Expense: 0.00
- Net Operating Income: 0.00
- Other Expense: 0.00
- Tax Year: 2023
Other Features
- Appliances: Dishwasher, Disposal, Dryer, Microwave, Range, Refrigerator, Washer
- Association Name: EVER GREEN/ TYLER HEEL, LCAM
- Association Phone: (863)427-7103
- Country: US
- Furnished: Unfurnished
- Interior Features: Window Treatments
- Legal Description: STEPPING STONE PB 27 PGS 105-106 LOT 60
- Levels: Two
- Area Major: 34758 - Kissimmee / Poinciana
- Occupant Type: Vacant
- Parcel Number: 11-27-28-4986-0001-0600
- View: Water
- Views: 62
Similar Properties
Nearby Subdivisions
Aden North At Westview
Aden South At Westview
Blackstone Landing Ph 1
Blackstone Landing Ph 2
Blackstone Landing Ph 3
Brighton Landings Ph 1
Brighton Landings Ph 2
Calla Lily Cove At Crescent La
Cherub Homes
Crepe Myrtle Cove At Crescent
Crepe Myrtle Cove Crescent Lak
Crescent Lakes
Dahlia Reserve At Crescent Lak
Doral Pointe
Doral Pointe Un #2
Doral Pointe Un 2
Emerald Lake
Estate C Ph 1
Fieldstone At Cypress Woods
Fieldstone At Cypress Woods We
Hammock Trails
Hammock Trails Ph 2a A Rep
Hammock Trails Ph 2a - A Rep
Hammock Trails Ph 2b Amd Rep
Hammock Trls Ph 2a
Jasmine Pointe At Crescent Lak
Laurel Run At Crescent Lakes
Little Creek Ph 2
Not On List
Not On The List
Oaks At Cypress Woods The
Orchid Edge 2crescent Lakes
Orchid Edgecres Lks
Peppertree At Cypress Woods
Peppertree At Cypress Woods Un
Pinehurst At Cypress Woods
Poinciana Village 01 Neighborh
Poinciana Village 1
Poinciana Village 1 Nbhd 1 Nor
Poinciana Village 1 Nbhd 1 Sou
Poinciana Village 1 Nbhd 2
Poinciana Village 1 Nbhd 3 Wes
Poinciana Village 2 Nbhd 1
Poinciana Village 2 Nbhd 3
Poinciana Vlg
Poinciana Vlg 2 Nbhd 3
St James Park
St James S Park
Stepping Stone
Stepping Stone Pod A Ph 1
Steppingstone
Tamarind Parke At Cypress Wood
Trafalgar Village Ph 02
Trafalgar Village Ph 1
Trafalgar Village Ph 3
Westview 40s
Westview 45s
Westview 45s Aa
Westview 50s
Willow Bend At Crescent Lakes

- Broker IDX Sites Inc.
- 750.420.3943
- Toll Free: 005578193
- support@brokeridxsites.com



